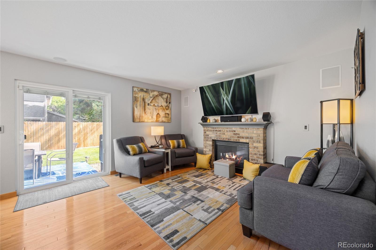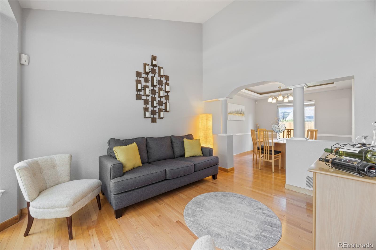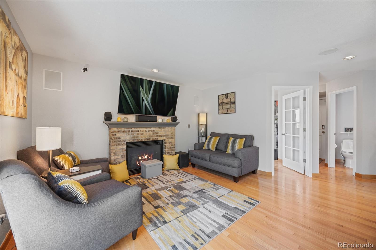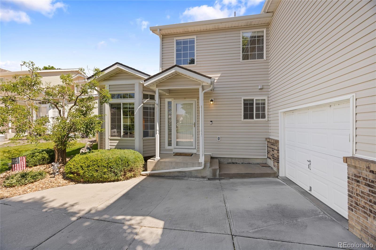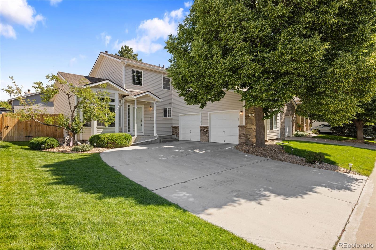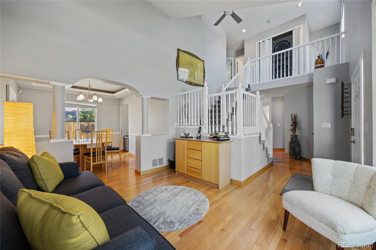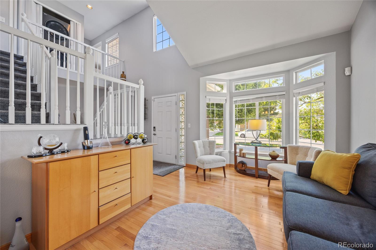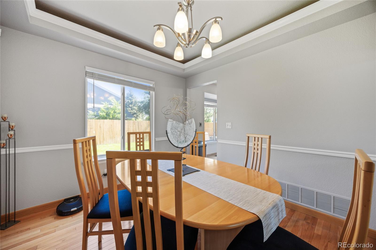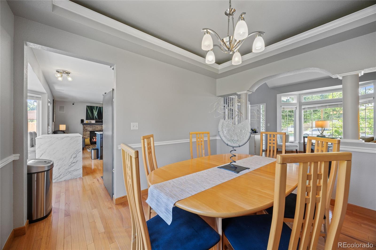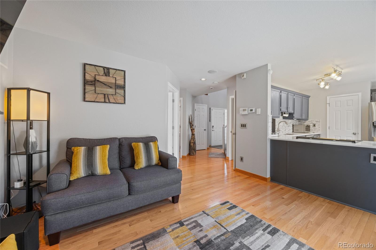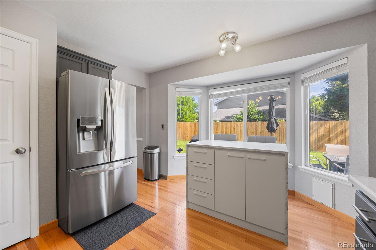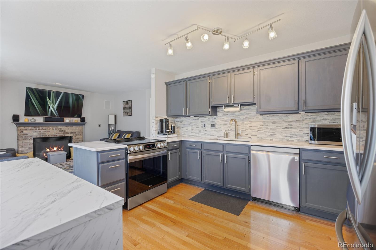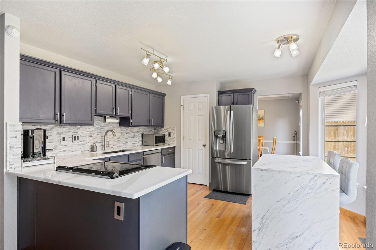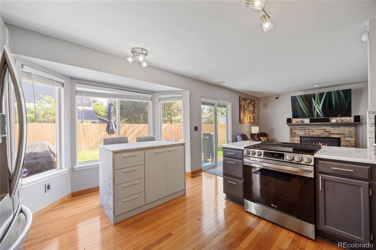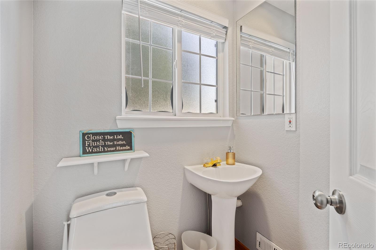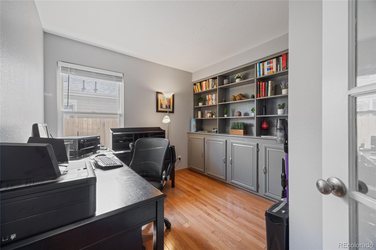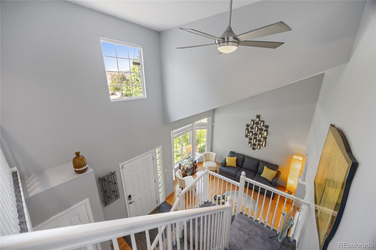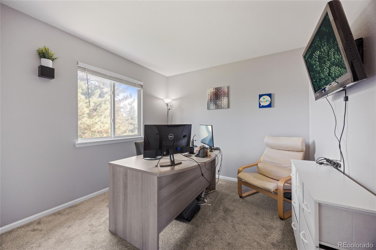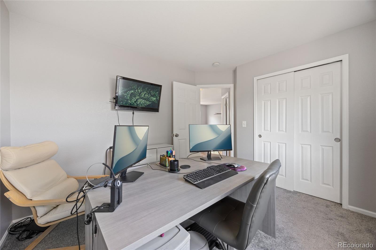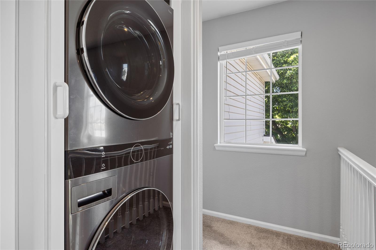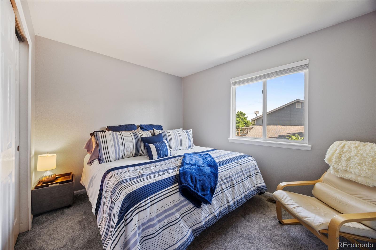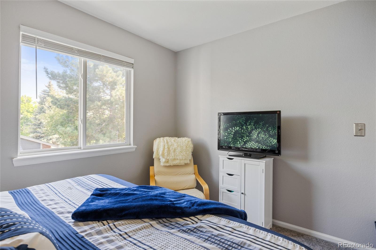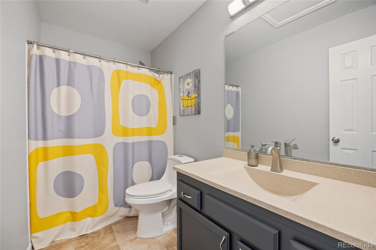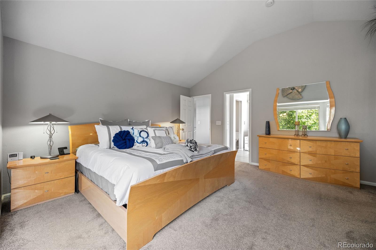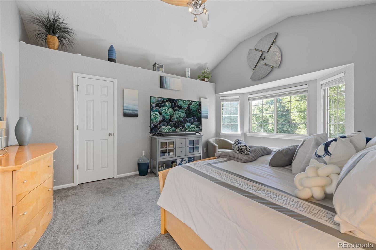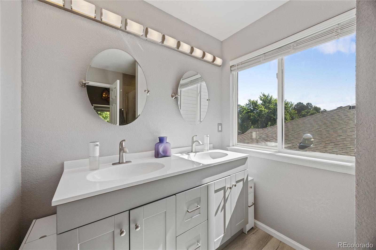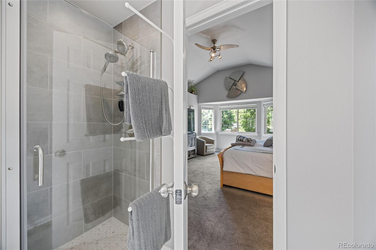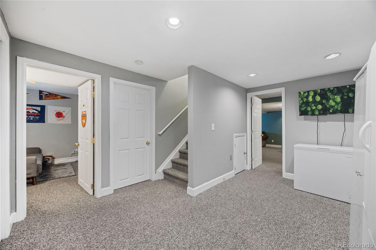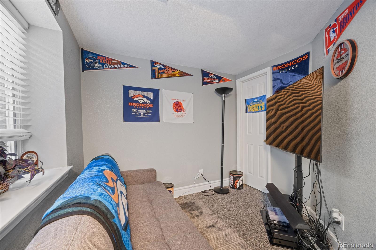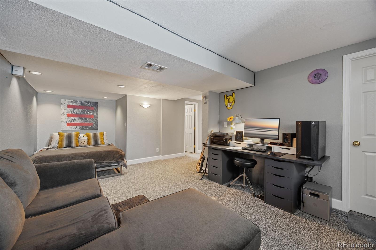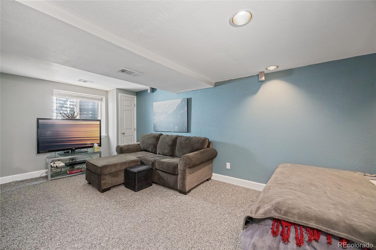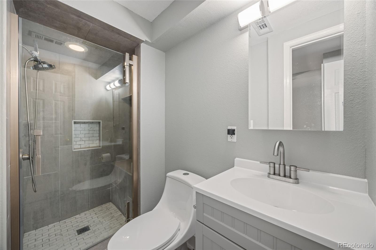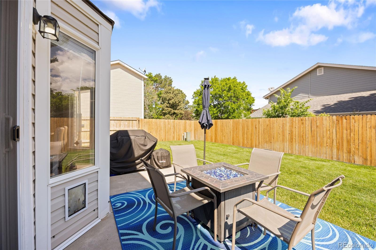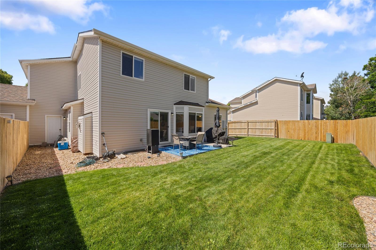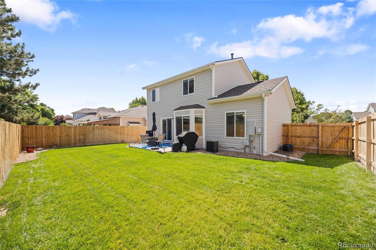Find us on...
Dashboard
- 4 Beds
- 4 Baths
- 2,610 Sqft
- .12 Acres
New Search X
15157 E Nassau Avenue
BACK ON MARKET — NO FAULT OF SELLERS! RECENT UPDATES INCLUDE: NEW RADON MITIGATION SYSTEM, DRIVEWAY REPAIRS, AND FULL HVAC SERVICE. Welcome to 15157 E Nassau Ave in The Greens at Meadow Hills—a quiet, tucked-away community offering a sense of privacy while keeping you close to shopping, dining, and top-rated Cherry Creek schools. This well-maintained two-story home provides nearly 2,600 finished square feet of comfortable, move-in-ready living. Built in 1996 and cared for with pride, the home features well-kept hardwood floors, newer carpet, fresh interior paint, and a recently installed roof. The main level is filled with natural light and offers a functional layout with a living room, formal dining room, dedicated office, and a cozy family room with a gas fireplace and built-in speakers. The updated kitchen includes quartz countertops, newer appliances, and ample space for everyday meals and casual entertaining. Upstairs features three spacious bedrooms, including a primary suite with a renovated bathroom showcasing a double vanity. Convenient upper-level laundry makes daily routines easier. The finished basement expands your options with a large bedroom, walk-in closet, a ¾ bath, and a versatile bonus area ideal for hobbies, media, or additional storage. Outside, enjoy a private backyard with a generous patio and fire pit—perfect for relaxing evenings or gathering with friends. A two-car attached paired garage (shared wall) adds everyday convenience. With thoughtful updates, a flexible floor plan, and a quiet cul-de-sac location, this home offers easy, comfortable living and is ready for its next owner.
Listing Office: Coldwell Banker Realty 24 
Essential Information
- MLS® #9263996
- Price$525,000
- Bedrooms4
- Bathrooms4.00
- Full Baths1
- Half Baths1
- Square Footage2,610
- Acres0.12
- Year Built1996
- TypeResidential
- Sub-TypeSingle Family Residence
- StatusActive
Community Information
- Address15157 E Nassau Avenue
- SubdivisionThe Greens at Meadow Hills
- CityAurora
- CountyArapahoe
- StateCO
- Zip Code80014
Amenities
- Parking Spaces2
- ParkingConcrete
- # of Garages2
Utilities
Electricity Connected, Natural Gas Connected
Interior
- HeatingForced Air
- CoolingCentral Air
- FireplaceYes
- # of Fireplaces1
- FireplacesFamily Room, Gas
- StoriesTwo
Interior Features
Ceiling Fan(s), Pantry, Primary Suite, Quartz Counters, Smoke Free, Vaulted Ceiling(s), Walk-In Closet(s)
Appliances
Cooktop, Dishwasher, Disposal, Dryer, Freezer, Gas Water Heater, Oven, Refrigerator, Washer
Exterior
- Exterior FeaturesFire Pit, Private Yard
- RoofComposition
- FoundationConcrete Perimeter
Lot Description
Cul-De-Sac, Level, Sprinklers In Front, Sprinklers In Rear
School Information
- DistrictCherry Creek 5
- ElementaryIndependence
- MiddleLaredo
- HighSmoky Hill
Additional Information
- Date ListedJune 12th, 2025
Listing Details
 Coldwell Banker Realty 24
Coldwell Banker Realty 24
 Terms and Conditions: The content relating to real estate for sale in this Web site comes in part from the Internet Data eXchange ("IDX") program of METROLIST, INC., DBA RECOLORADO® Real estate listings held by brokers other than RE/MAX Professionals are marked with the IDX Logo. This information is being provided for the consumers personal, non-commercial use and may not be used for any other purpose. All information subject to change and should be independently verified.
Terms and Conditions: The content relating to real estate for sale in this Web site comes in part from the Internet Data eXchange ("IDX") program of METROLIST, INC., DBA RECOLORADO® Real estate listings held by brokers other than RE/MAX Professionals are marked with the IDX Logo. This information is being provided for the consumers personal, non-commercial use and may not be used for any other purpose. All information subject to change and should be independently verified.
Copyright 2025 METROLIST, INC., DBA RECOLORADO® -- All Rights Reserved 6455 S. Yosemite St., Suite 500 Greenwood Village, CO 80111 USA
Listing information last updated on December 11th, 2025 at 5:03am MST.

