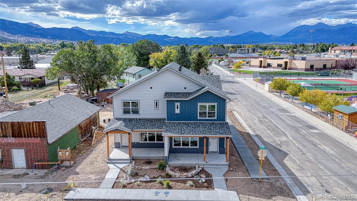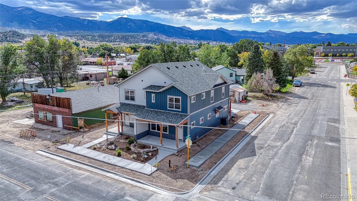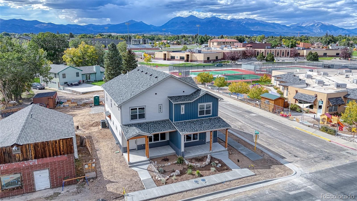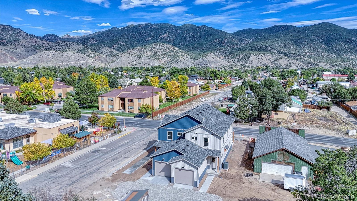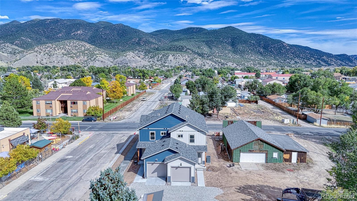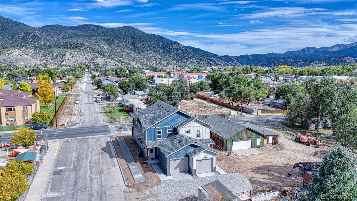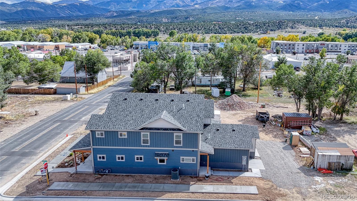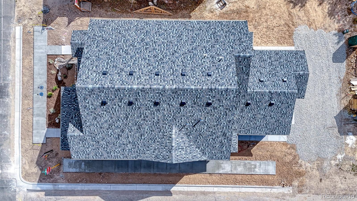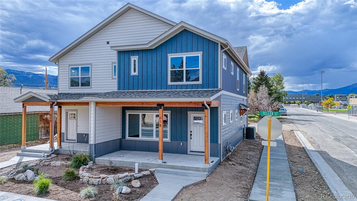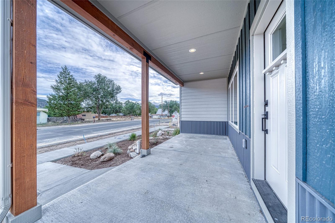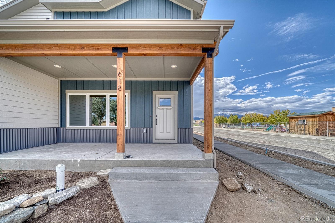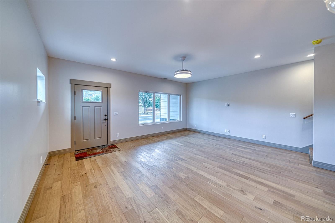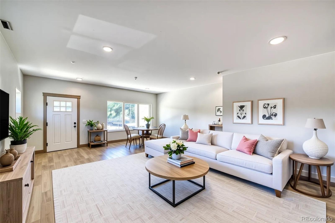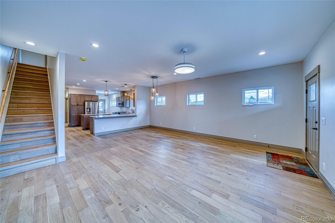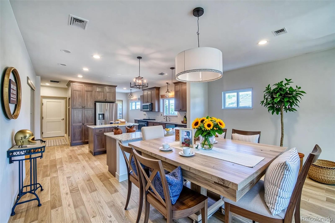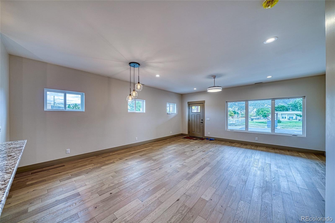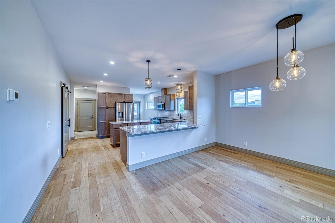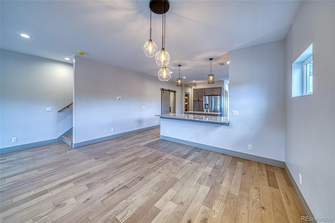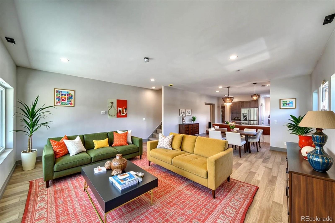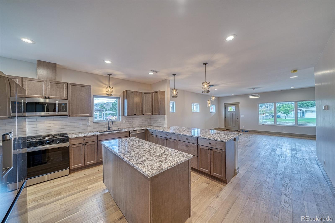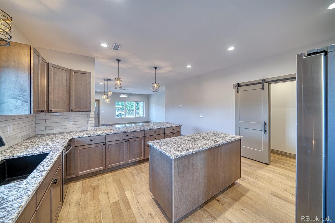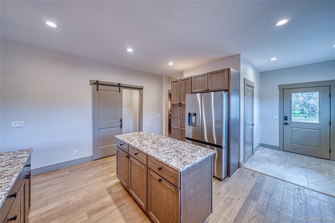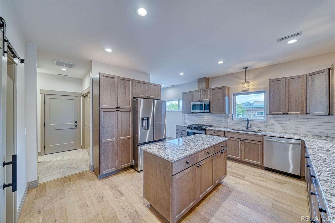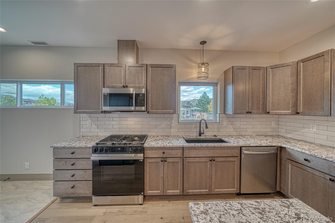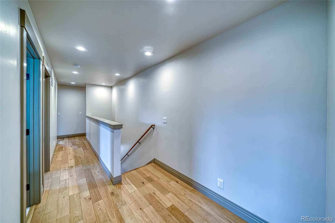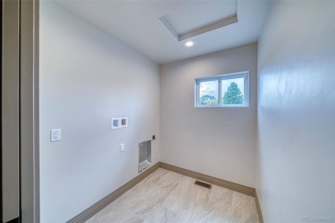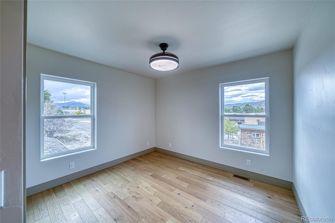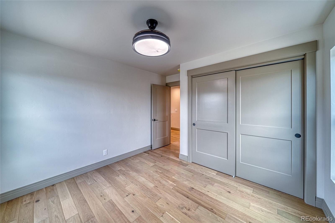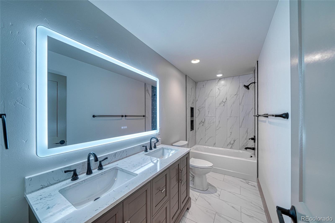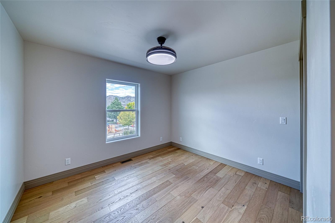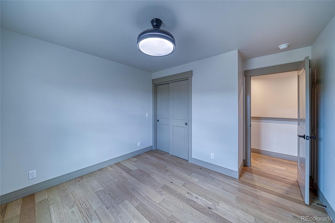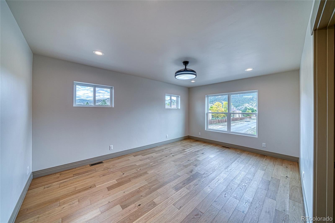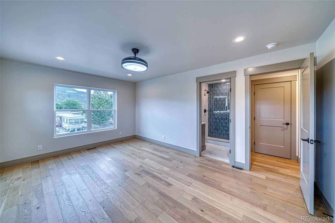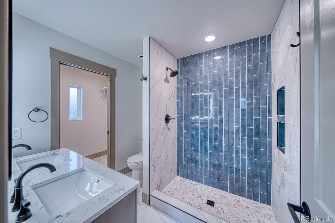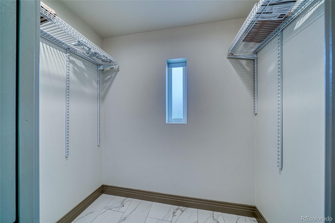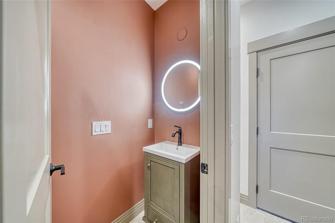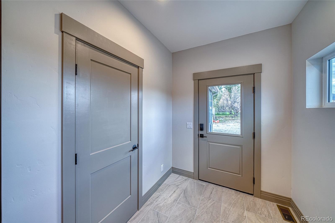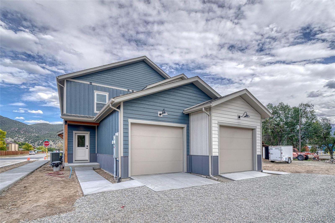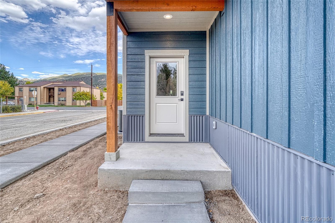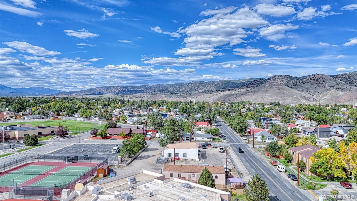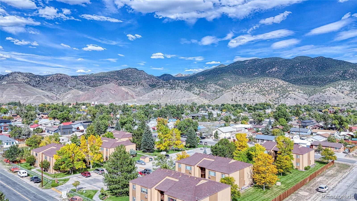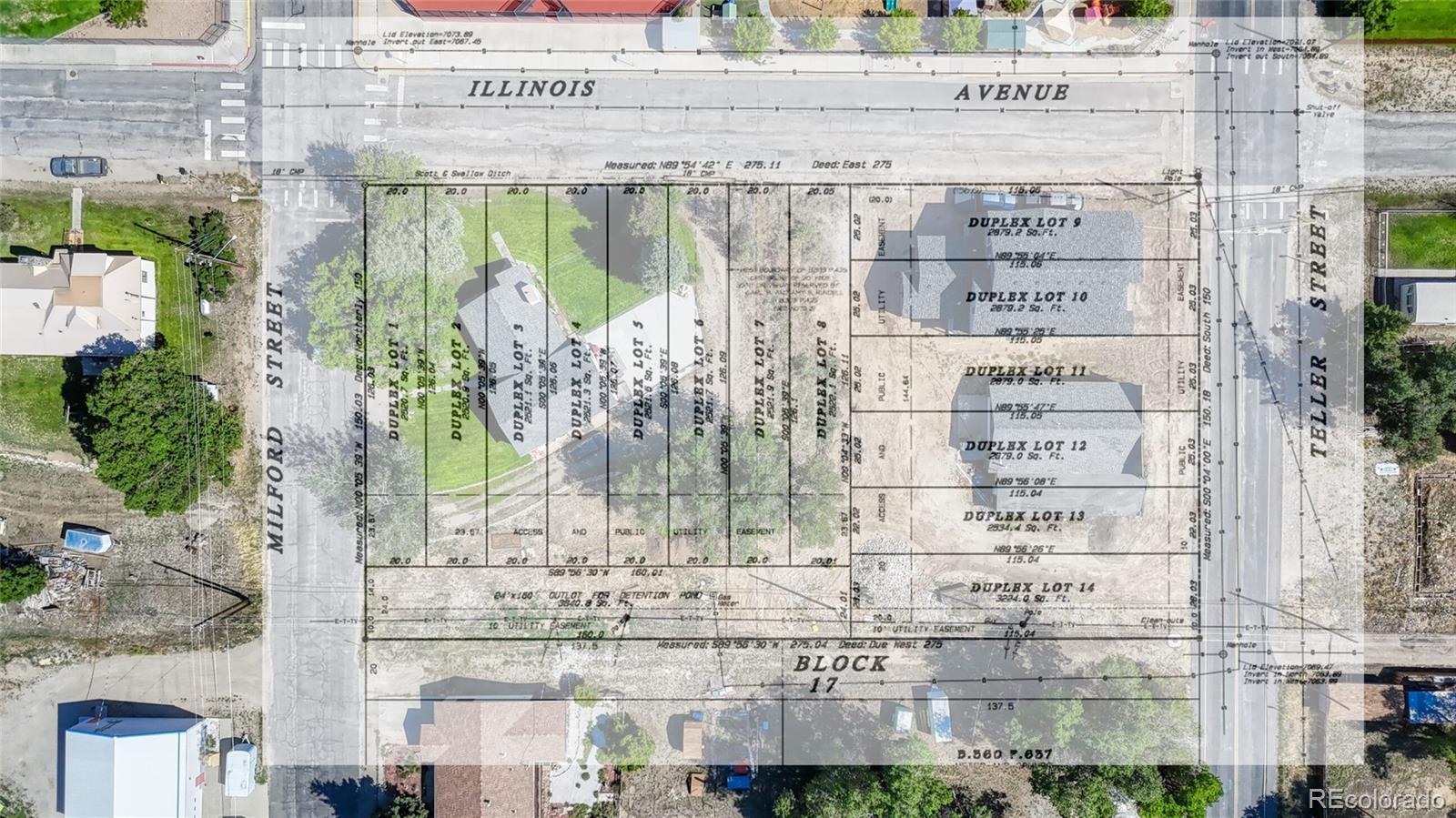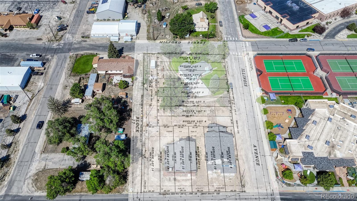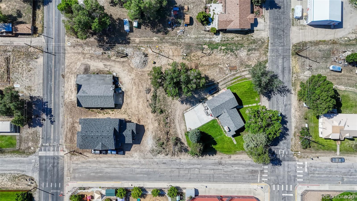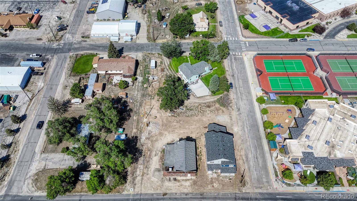Find us on...
Dashboard
- 3 Beds
- 3 Baths
- 1,822 Sqft
- .07 Acres
New Search X
618 Teller Street
Now offering seller concessions! Sellers will contribute toward lowering your interest rate, making your monthly payment more affordable. Brand New 3 Bedroom Townhome in Salida with High End Finishes and Ideal Location. Come experience the best of mountain town living in this beautifully constructed 1,820 sq ft townhome, just minutes from historic downtown Salida. With quality craftsmanship, high end finishes, and a thoughtful layout, this 3-bedroom, 3-bathroom home offers both style and everyday function. The open concept main level is ideal for family gatherings, entertaining, and easy living. Enjoy a modern kitchen with granite countertops, premium cabinetry, and seamless flow into the dining and living areas. A dedicated mudroom just off the attached 1-car garage helps keep things organized and clutter free. Upstairs, you’ll find three spacious bedrooms and a large laundry room for added convenience. Each bathroom is beautifully finished, and natural light fills every corner of this well designed home. Located within walking and biking distance to all three public schools and close to parks, trails, and downtown Salida, this home checks every box. One of only 14 homes in an exclusive new development. Don’t miss your chance to own in one of Salida’s most desirable neighborhoods! Please see our virtual tour.
Listing Office: HomeSmart Preferred Realty 
Essential Information
- MLS® #9274827
- Price$742,750
- Bedrooms3
- Bathrooms3.00
- Full Baths1
- Half Baths1
- Square Footage1,822
- Acres0.07
- Year Built2025
- TypeResidential
- Sub-TypeTownhouse
- StyleMountain Contemporary
- StatusActive
Community Information
- Address618 Teller Street
- SubdivisionShaken Roost
- CitySalida
- CountyChaffee
- StateCO
- Zip Code81201
Amenities
- Parking Spaces2
- # of Garages1
- ViewMountain(s)
Utilities
Electricity Available, Electricity Connected, Natural Gas Available, Natural Gas Connected
Parking
Concrete, Electric Vehicle Charging Station(s), Exterior Access Door, Lighted
Interior
- HeatingForced Air
- CoolingCentral Air
- StoriesTwo
Interior Features
Ceiling Fan(s), Eat-in Kitchen, Granite Counters, Kitchen Island, Open Floorplan, Pantry, Primary Suite, Smoke Free, Walk-In Closet(s)
Appliances
Dishwasher, Disposal, Microwave, Oven, Range, Refrigerator, Self Cleaning Oven
Exterior
- Exterior FeaturesLighting
- WindowsDouble Pane Windows
- RoofComposition
- FoundationConcrete Perimeter
Lot Description
Corner Lot, Master Planned, Mountainous, Near Ski Area
School Information
- DistrictSalida R-32
- ElementaryLongfellow
- MiddleSalida
- HighSalida
Additional Information
- Date ListedAugust 8th, 2025
- ZoningCommercial/Residential
Listing Details
 HomeSmart Preferred Realty
HomeSmart Preferred Realty
 Terms and Conditions: The content relating to real estate for sale in this Web site comes in part from the Internet Data eXchange ("IDX") program of METROLIST, INC., DBA RECOLORADO® Real estate listings held by brokers other than RE/MAX Professionals are marked with the IDX Logo. This information is being provided for the consumers personal, non-commercial use and may not be used for any other purpose. All information subject to change and should be independently verified.
Terms and Conditions: The content relating to real estate for sale in this Web site comes in part from the Internet Data eXchange ("IDX") program of METROLIST, INC., DBA RECOLORADO® Real estate listings held by brokers other than RE/MAX Professionals are marked with the IDX Logo. This information is being provided for the consumers personal, non-commercial use and may not be used for any other purpose. All information subject to change and should be independently verified.
Copyright 2025 METROLIST, INC., DBA RECOLORADO® -- All Rights Reserved 6455 S. Yosemite St., Suite 500 Greenwood Village, CO 80111 USA
Listing information last updated on December 26th, 2025 at 10:03pm MST.

