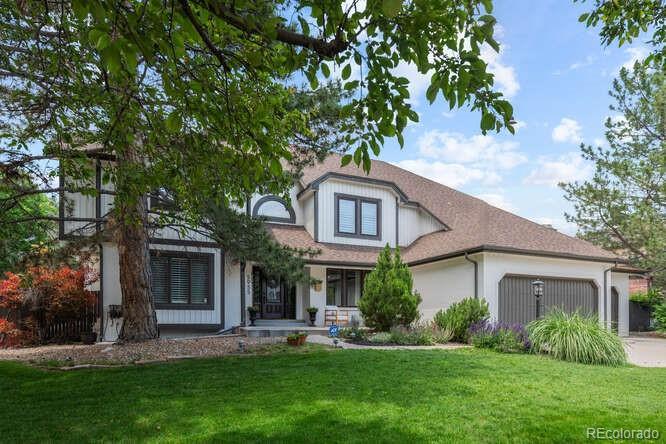Find us on...
Dashboard
- 4 Beds
- 5 Baths
- 5,096 Sqft
- .3 Acres
New Search X
5955 Blue Sage Way
Impeccably Updated Home in The Hamlet with Private Pool. Tucked on a quiet cul-de-sac in The Hamlet, this beautifully updated two-story offers luxury, comfort, and community. The remodeled kitchen features quartzite counters, a large island, tile backsplash, stainless appliances, and a walk-in pantry. The adjacent family room showcases a brick fireplace wall, built-in bar, and expansive windows overlooking the private backyard and pool. Upstairs, retreat to the spacious primary suite with vaulted ceilings, a spa-like five-piece bath, and walk-in closet. You’ll also find three additional bedrooms upstairs—one with an en-suite bath and two that share a full hall bath. A large main-floor office provides the perfect space to work from home. The finished basement includes a generous rec room, wet bar, game area, and a fitness room with two egress windows that could be easily used as a fifth bedroom. Step outside to enjoy a backyard oasis with a sparkling pool, covered patio, outdoor gas fireplace, and lush, mature landscaping. Additional highlights include two fireplaces, hardwood floors throughout, and incredible natural light. Located just a short golf cart ride from Columbine Country Club, this home is also located in the top-rated Littleton School District. The Hamlet is known for its active social neighborhood, community events, and a large private park. A rare move-in-ready opportunity in one of Littleton’s most desirable communities. It's also golf cart accessible to the Columbine Country Club.
Listing Office: eXp Realty, LLC 
Essential Information
- MLS® #9275949
- Price$1,600,000
- Bedrooms4
- Bathrooms5.00
- Full Baths3
- Half Baths1
- Square Footage5,096
- Acres0.30
- Year Built1985
- TypeResidential
- Sub-TypeSingle Family Residence
- StatusActive
Community Information
- Address5955 Blue Sage Way
- SubdivisionThe Hamlet
- CityLittleton
- CountyArapahoe
- StateCO
- Zip Code80123
Amenities
- AmenitiesPark
- Parking Spaces3
- ParkingConcrete
- # of Garages3
- Has PoolYes
- PoolPrivate
Utilities
Cable Available, Electricity Connected, Internet Access (Wired)
Interior
- HeatingForced Air
- CoolingCentral Air
- FireplaceYes
- # of Fireplaces2
- StoriesTwo
Interior Features
Ceiling Fan(s), Eat-in Kitchen, Five Piece Bath, High Ceilings, Kitchen Island, Open Floorplan, Pantry, Primary Suite, Quartz Counters, Vaulted Ceiling(s), Walk-In Closet(s), Wet Bar
Appliances
Cooktop, Dishwasher, Disposal, Dryer, Gas Water Heater, Humidifier, Microwave, Oven, Refrigerator, Sump Pump, Washer
Fireplaces
Family Room, Gas, Gas Log, Living Room, Wood Burning
Exterior
- RoofComposition
Exterior Features
Fire Pit, Garden, Gas Valve, Lighting, Private Yard, Rain Gutters, Water Feature
Lot Description
Cul-De-Sac, Landscaped, Level, Sprinklers In Front, Sprinklers In Rear
Windows
Double Pane Windows, Window Coverings
School Information
- DistrictLittleton 6
- ElementaryWilder
- MiddleGoddard
- HighHeritage
Additional Information
- Date ListedJune 15th, 2025
Listing Details
 eXp Realty, LLC
eXp Realty, LLC
 Terms and Conditions: The content relating to real estate for sale in this Web site comes in part from the Internet Data eXchange ("IDX") program of METROLIST, INC., DBA RECOLORADO® Real estate listings held by brokers other than RE/MAX Professionals are marked with the IDX Logo. This information is being provided for the consumers personal, non-commercial use and may not be used for any other purpose. All information subject to change and should be independently verified.
Terms and Conditions: The content relating to real estate for sale in this Web site comes in part from the Internet Data eXchange ("IDX") program of METROLIST, INC., DBA RECOLORADO® Real estate listings held by brokers other than RE/MAX Professionals are marked with the IDX Logo. This information is being provided for the consumers personal, non-commercial use and may not be used for any other purpose. All information subject to change and should be independently verified.
Copyright 2025 METROLIST, INC., DBA RECOLORADO® -- All Rights Reserved 6455 S. Yosemite St., Suite 500 Greenwood Village, CO 80111 USA
Listing information last updated on June 23rd, 2025 at 3:18am MDT.



















































