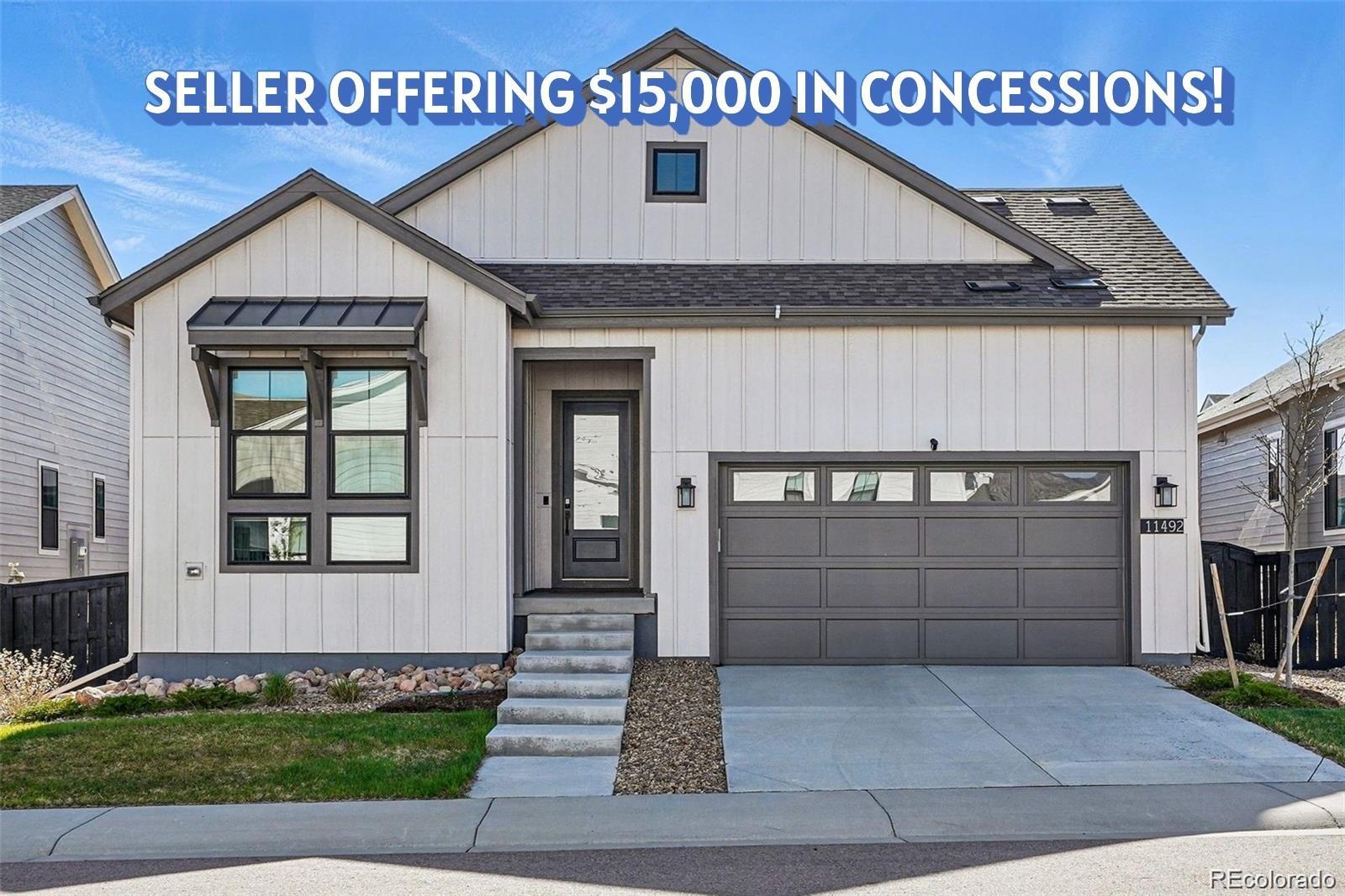Find us on...
Dashboard
- 3 Beds
- 4 Baths
- 3,285 Sqft
- .15 Acres
New Search X
11492 Stonewash Street
SELLER OFFERING $15,000 IN CONCESSIONS WITH FULL-PRICED OFFER! This stunning Shea Horizon model completed in November 2023 that embodies modern luxury in a beautifully Colorado-inspired setting. This 3-bedroom 4-bath ranch-style home offers over 4,100 sq ft of thoughtfully designed living space, including a fully finished basement with soaring ceilings and abundant natural light. The heart of the home is the expansive living area where living, dining, and kitchen spaces converge in perfect harmony. Tall ceilings and wide-plank flooring contribute to the openness, while large windows bathe the interior in daylight. The gourmet kitchen features quartz countertops, gas range, a butler-style walk-in pantry, & oversized island that flows into a bright dining area & airy living room with a gorgeous stone-slab fireplace. Step outside to a private patio complete with a gas-plumbed grill, included hot tub & a turf backyard with irrigated garden bed and drip-line landscaping for effortless outdoor enjoyment & entertainment. The main-level primary suite feels like a retreat with its spacious walk-in closet and spa-like ensuite bath with a double vanity, rain shower, & Toto toilet. Thoughtful design ensures everything you need is right where you want it- the mudroom & expansive laundry room are both conveniently located just off the garage and adjacent to the primary suite. A second main-floor bedroom also features an ensuite full bath while the stylish office with barn doors adds flexible living space. The lower level offers endless possibilities with open rec areas, a third ensuite bedroom, & generous storage. Additional upgrades include a 2-car garage with a 220V EV charger, whole-house water filtration and softener (2024), and a xeriscaped front yard with irrigation. Located near Chatfield State Park, Roxborough, Waterton Canyon, & miles of trails with easy access to shopping, dining, and highways. Schedule your showing today!
Listing Office: Guide Real Estate 
Essential Information
- MLS® #9276873
- Price$870,000
- Bedrooms3
- Bathrooms4.00
- Full Baths2
- Square Footage3,285
- Acres0.15
- Year Built2023
- TypeResidential
- Sub-TypeSingle Family Residence
- StyleContemporary
- StatusPending
Community Information
- Address11492 Stonewash Street
- SubdivisionSolstice
- CityLittleton
- CountyDouglas
- StateCO
- Zip Code80125
Amenities
- Parking Spaces2
- # of Garages2
- ViewMountain(s), Plains, Valley
Amenities
Clubhouse, Fitness Center, Park, Pool, Trail(s)
Utilities
Cable Available, Electricity Available, Electricity Connected, Internet Access (Wired), Natural Gas Available, Natural Gas Connected, Phone Available, Phone Connected
Parking
220 Volts, Concrete, Dry Walled, Electric Vehicle Charging Station(s), Finished Garage, Insulated Garage, Lighted, Smart Garage Door, Storage
Interior
- HeatingForced Air, Natural Gas
- CoolingCentral Air
- FireplaceYes
- # of Fireplaces1
- FireplacesElectric, Living Room
- StoriesOne
Interior Features
Audio/Video Controls, Breakfast Bar, Built-in Features, Ceiling Fan(s), Eat-in Kitchen, Entrance Foyer, High Ceilings, High Speed Internet, In-Law Floorplan, Kitchen Island, Open Floorplan, Pantry, Primary Suite, Quartz Counters, Radon Mitigation System, Smart Ceiling Fan, Smart Light(s), Smart Thermostat, Smoke Free, Hot Tub, Walk-In Closet(s)
Appliances
Convection Oven, Dishwasher, Disposal, Dryer, Microwave, Oven, Range, Range Hood, Refrigerator, Sump Pump, Washer, Water Purifier, Water Softener
Exterior
- RoofComposition
- FoundationConcrete Perimeter
Exterior Features
Garden, Lighting, Private Yard, Rain Gutters, Smart Irrigation, Spa/Hot Tub
Lot Description
Irrigated, Landscaped, Master Planned, Sprinklers In Front
Windows
Double Pane Windows, Window Coverings
School Information
- DistrictDouglas RE-1
- ElementaryCoyote Creek
- MiddleRanch View
- HighThunderridge
Additional Information
- Date ListedApril 24th, 2025
Listing Details
 Guide Real Estate
Guide Real Estate
 Terms and Conditions: The content relating to real estate for sale in this Web site comes in part from the Internet Data eXchange ("IDX") program of METROLIST, INC., DBA RECOLORADO® Real estate listings held by brokers other than RE/MAX Professionals are marked with the IDX Logo. This information is being provided for the consumers personal, non-commercial use and may not be used for any other purpose. All information subject to change and should be independently verified.
Terms and Conditions: The content relating to real estate for sale in this Web site comes in part from the Internet Data eXchange ("IDX") program of METROLIST, INC., DBA RECOLORADO® Real estate listings held by brokers other than RE/MAX Professionals are marked with the IDX Logo. This information is being provided for the consumers personal, non-commercial use and may not be used for any other purpose. All information subject to change and should be independently verified.
Copyright 2025 METROLIST, INC., DBA RECOLORADO® -- All Rights Reserved 6455 S. Yosemite St., Suite 500 Greenwood Village, CO 80111 USA
Listing information last updated on August 12th, 2025 at 9:18pm MDT.

















































