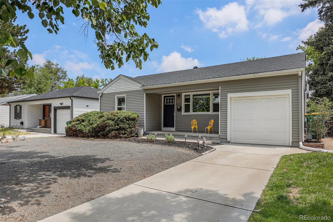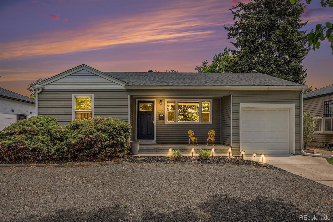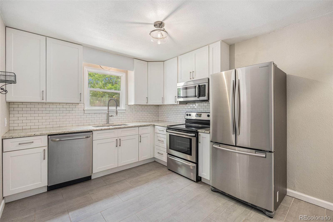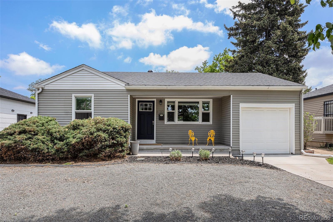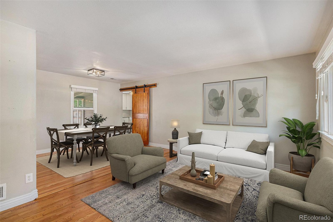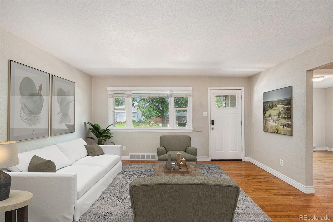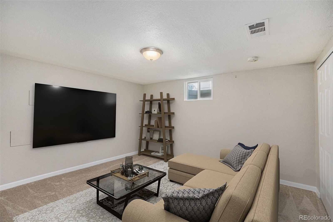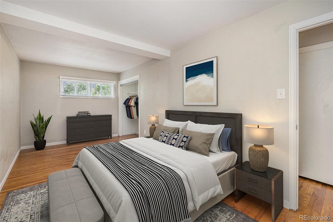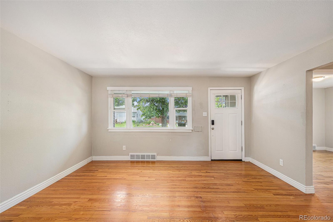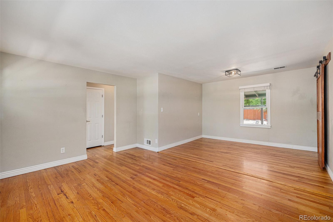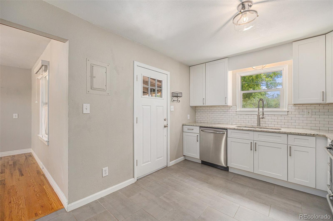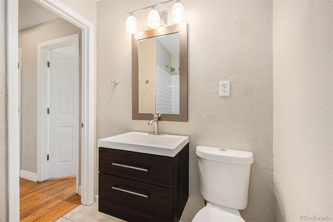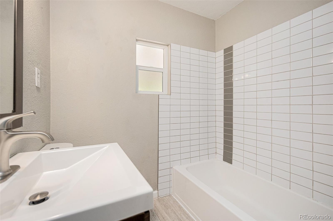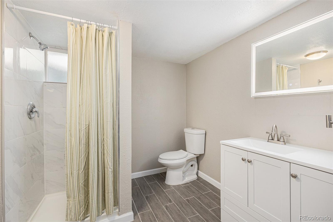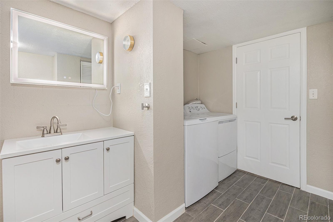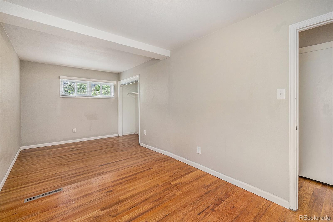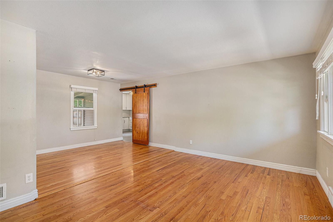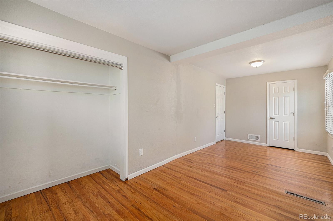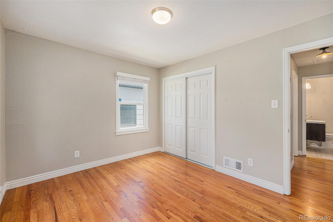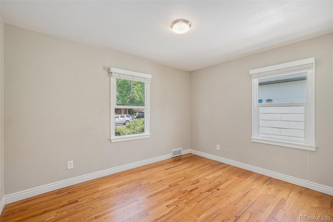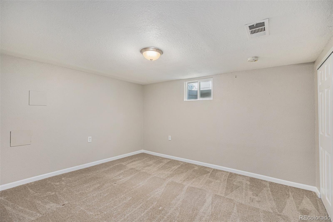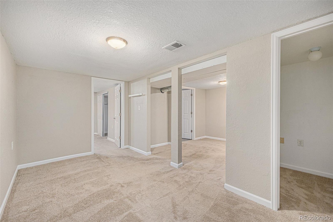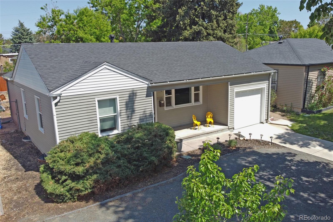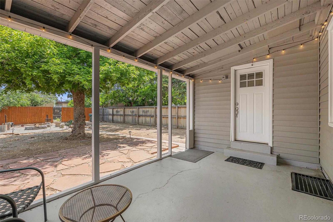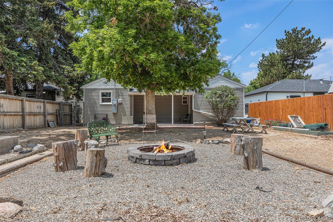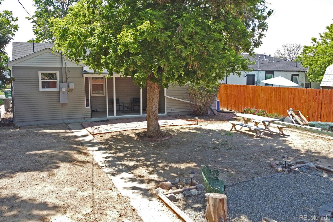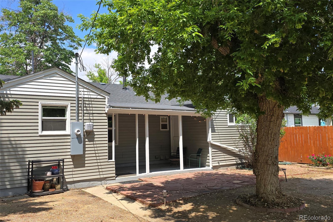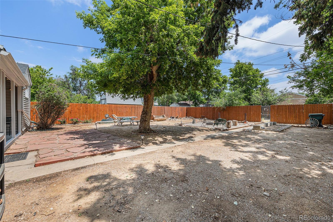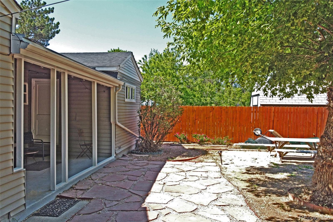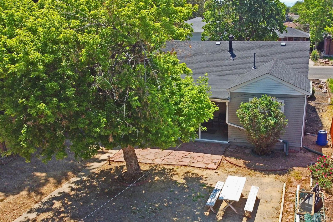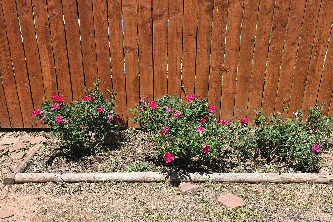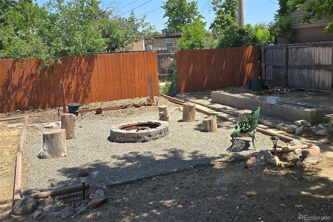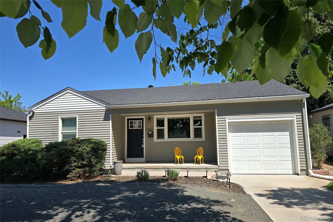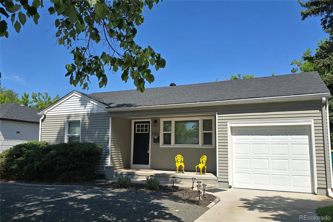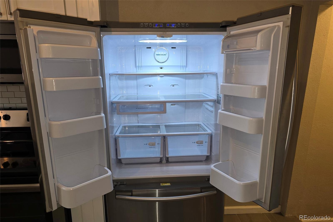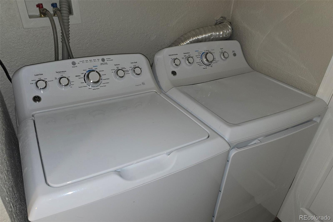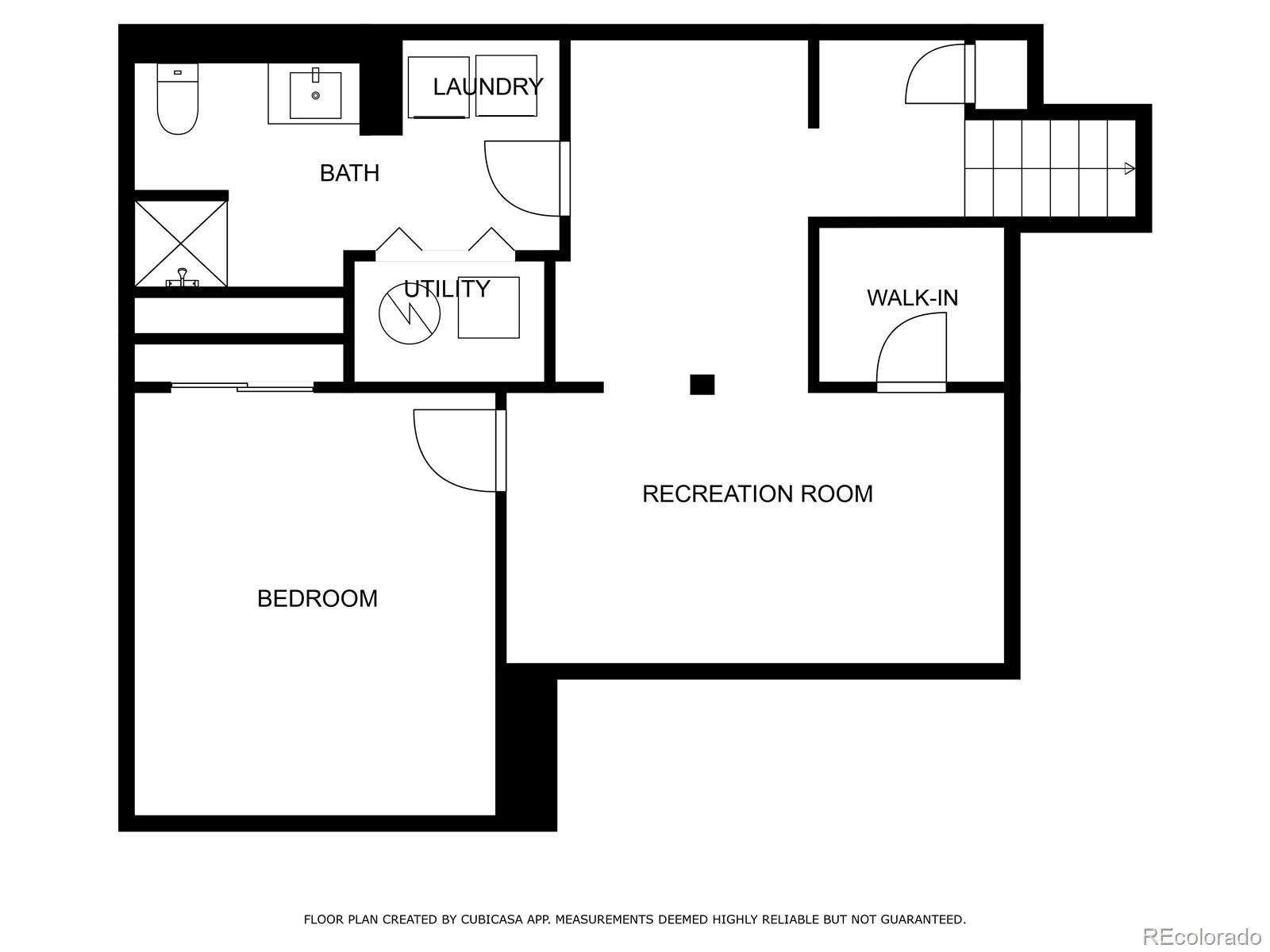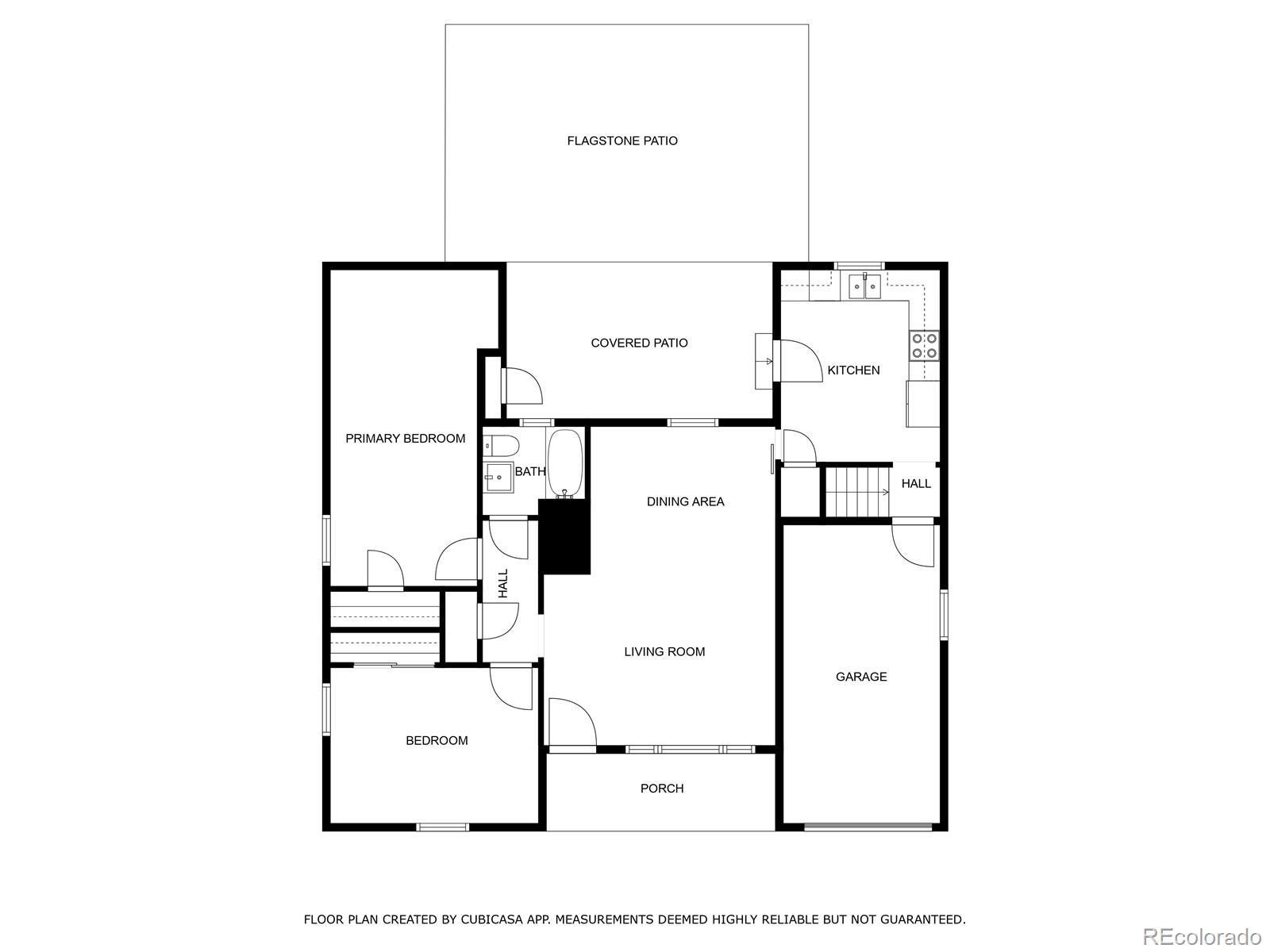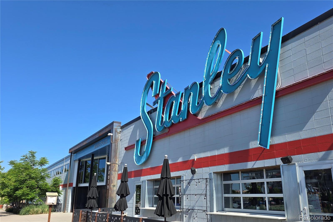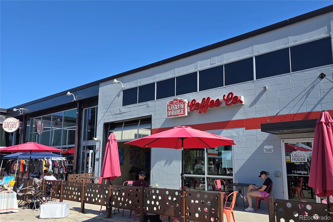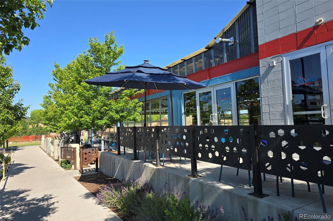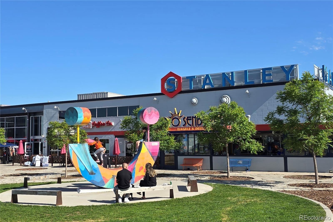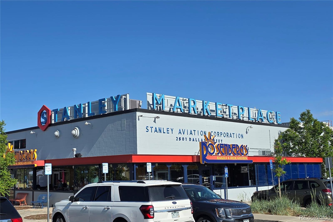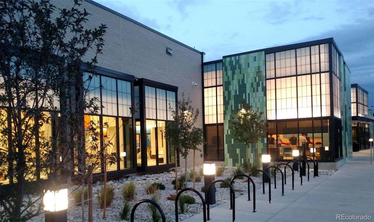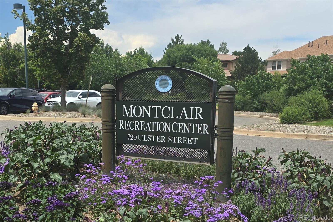Find us on...
Dashboard
- 3 Beds
- 2 Baths
- 1,589 Sqft
- .15 Acres
New Search X
1920 Elmira Street
Move In Ready Opportunity Make it an Easy Purchase with Closing Costs or Buy Down! *Charming Ranch offering nearly 1600 finished sqft *Updated 3bed/2ba layout boasts gleaming hardwoods, newer energy efficient windows and fully equipped kitchen *Thoughtfully updated over recent years *Spacious kitchen, granite counters, ample cabinets and generous pantry storage including all stainless steel appliances *Updated tiled baths on each level *Uncommonly generous primary bedroom with adjacent bath *Lower level bedroom plus plenty of extra room for other uses, home office, family/media room *Utility/laundry area, washer/dryer included *1 Car attached garage, with extra space for storage, bev fridge or work bench *Covered front porch +open back flagstone patio *Inviting enclosed patio off the kitchen, opens to the unique backyard setting *Extensive xeriscaping, front and back for low maintenance living *Huge space out back with extensive garden areas, firepit and room for so much more *Zoning allows for adding detached garage or ADU *Alley access, radon mitigation, electronic doorlock *Great walkable location, Enjoy how close to Stanley Marketplace *Easy access to DIA, Anschutz Medical Campus and all things Central Park / Stapleton *Walk to Moorhead Rec, quick drive over to Montclair Rec *RTD Lightrail <10min to A-Line Downtown & DIA or R-line to DTC …yet still tucked away in a quiet neighborhood setting *Come make this wonderful home yours!
Listing Office: Berkshire Hathaway HomeServices RE of the Rockies 
Essential Information
- MLS® #9282645
- Price$492,000
- Bedrooms3
- Bathrooms2.00
- Full Baths1
- Square Footage1,589
- Acres0.15
- Year Built1952
- TypeResidential
- Sub-TypeSingle Family Residence
- StyleBungalow
- StatusActive
Community Information
- Address1920 Elmira Street
- SubdivisionNorth Aurora
- CityAurora
- CountyAdams
- StateCO
- Zip Code80010
Amenities
- Parking Spaces1
- ParkingConcrete, Dry Walled
- # of Garages1
Utilities
Cable Available, Electricity Connected, Natural Gas Connected, Phone Available
Interior
- HeatingForced Air
- CoolingNone
- StoriesOne
Interior Features
Granite Counters, Pantry, Radon Mitigation System, Smoke Free, Walk-In Closet(s)
Appliances
Dishwasher, Disposal, Dryer, Gas Water Heater, Microwave, Oven, Range, Refrigerator, Washer
Exterior
- RoofComposition
- FoundationSlab
Exterior Features
Fire Pit, Garden, Lighting, Private Yard
Windows
Double Pane Windows, Window Coverings
School Information
- DistrictAdams-Arapahoe 28J
- ElementaryCrawford
- MiddleNorth
- HighAurora Central
Additional Information
- Date ListedJune 11th, 2025
- ZoningRES
Listing Details
Berkshire Hathaway HomeServices RE of the Rockies
 Terms and Conditions: The content relating to real estate for sale in this Web site comes in part from the Internet Data eXchange ("IDX") program of METROLIST, INC., DBA RECOLORADO® Real estate listings held by brokers other than RE/MAX Professionals are marked with the IDX Logo. This information is being provided for the consumers personal, non-commercial use and may not be used for any other purpose. All information subject to change and should be independently verified.
Terms and Conditions: The content relating to real estate for sale in this Web site comes in part from the Internet Data eXchange ("IDX") program of METROLIST, INC., DBA RECOLORADO® Real estate listings held by brokers other than RE/MAX Professionals are marked with the IDX Logo. This information is being provided for the consumers personal, non-commercial use and may not be used for any other purpose. All information subject to change and should be independently verified.
Copyright 2025 METROLIST, INC., DBA RECOLORADO® -- All Rights Reserved 6455 S. Yosemite St., Suite 500 Greenwood Village, CO 80111 USA
Listing information last updated on September 8th, 2025 at 6:18am MDT.

