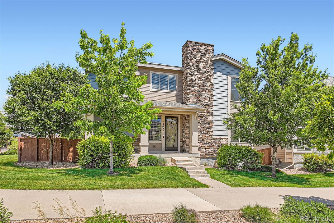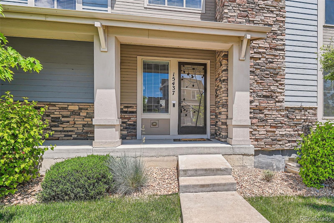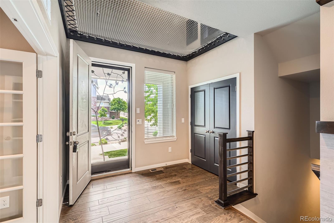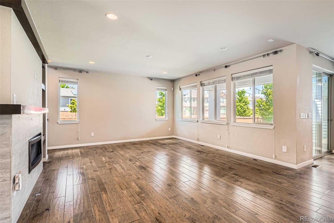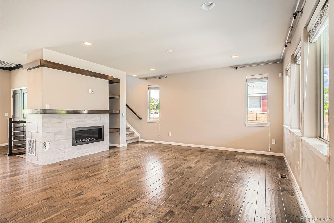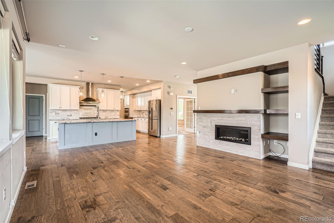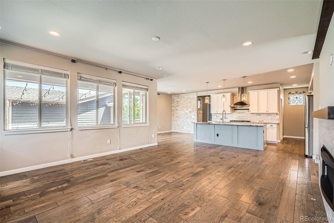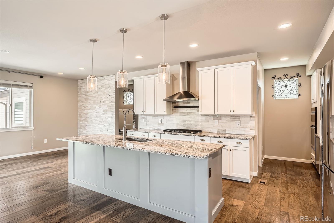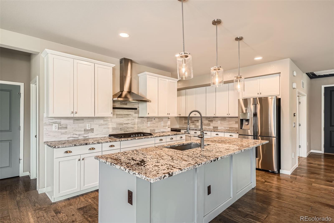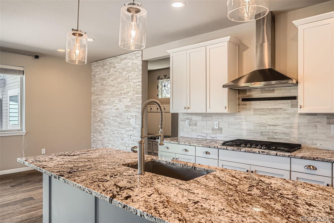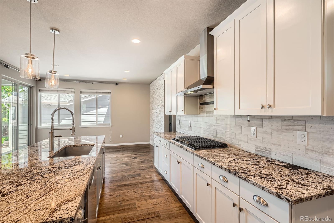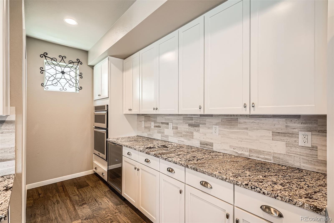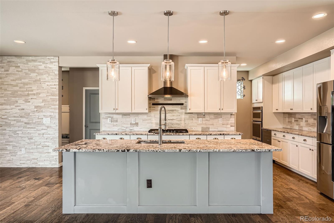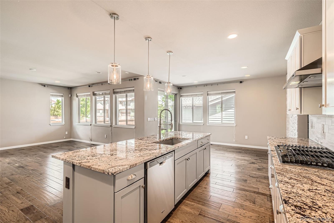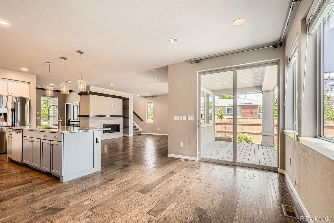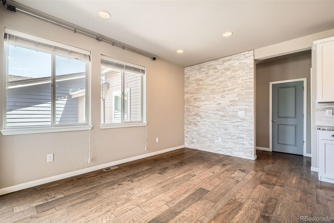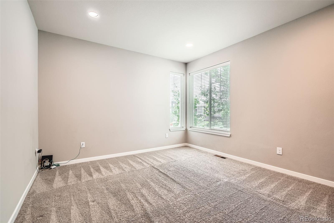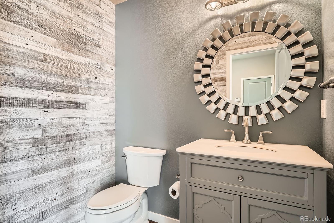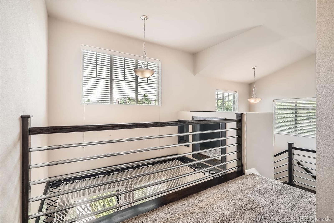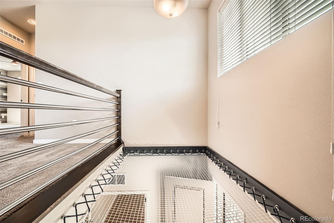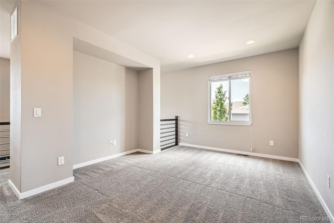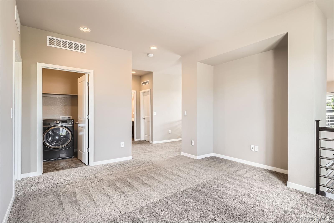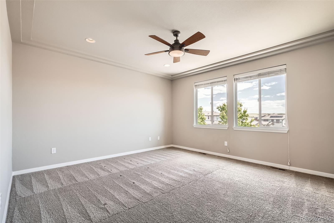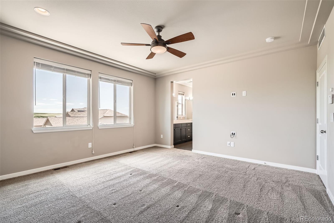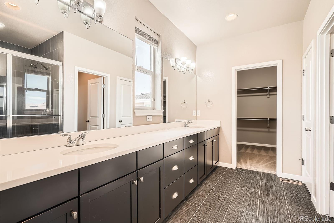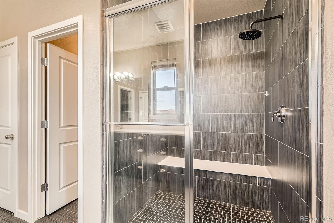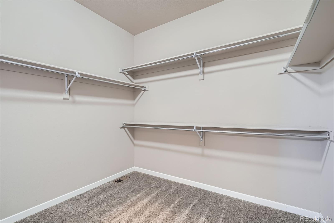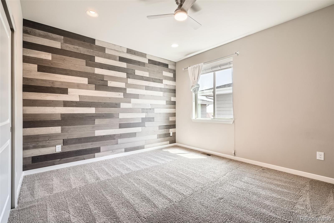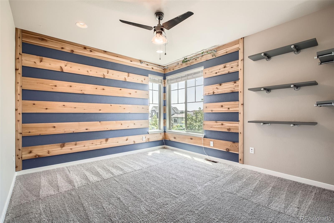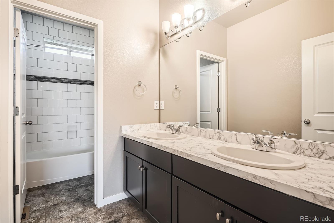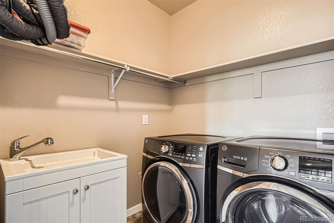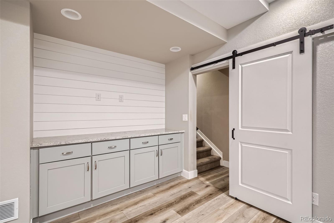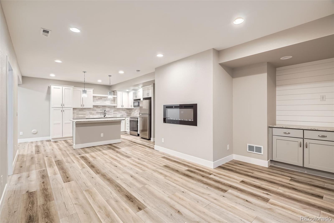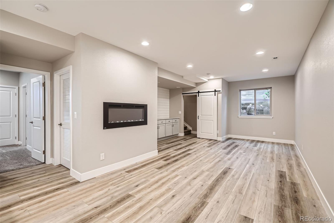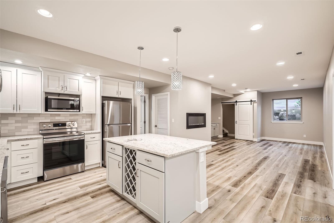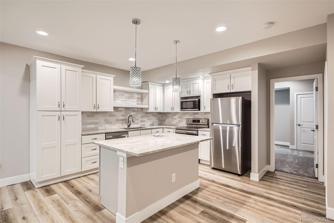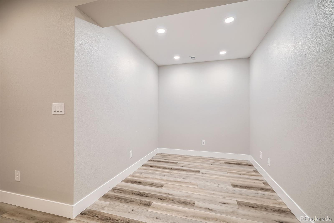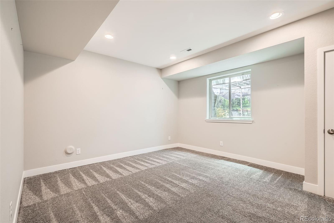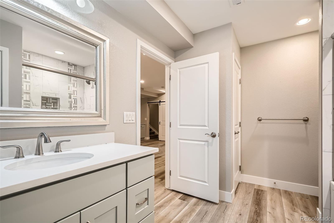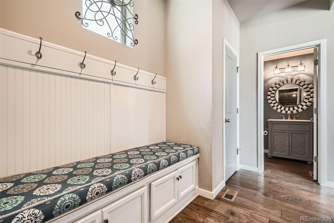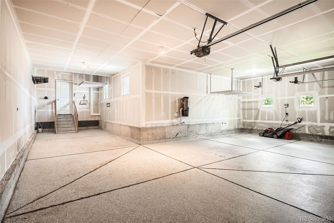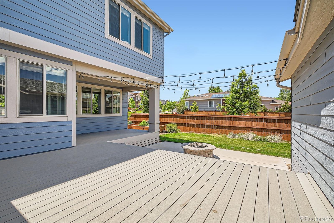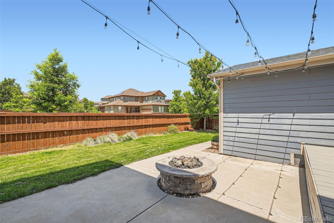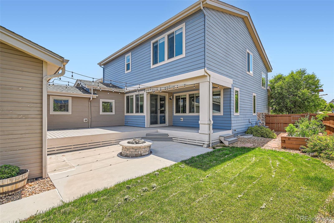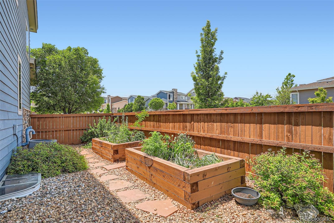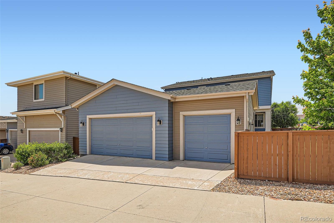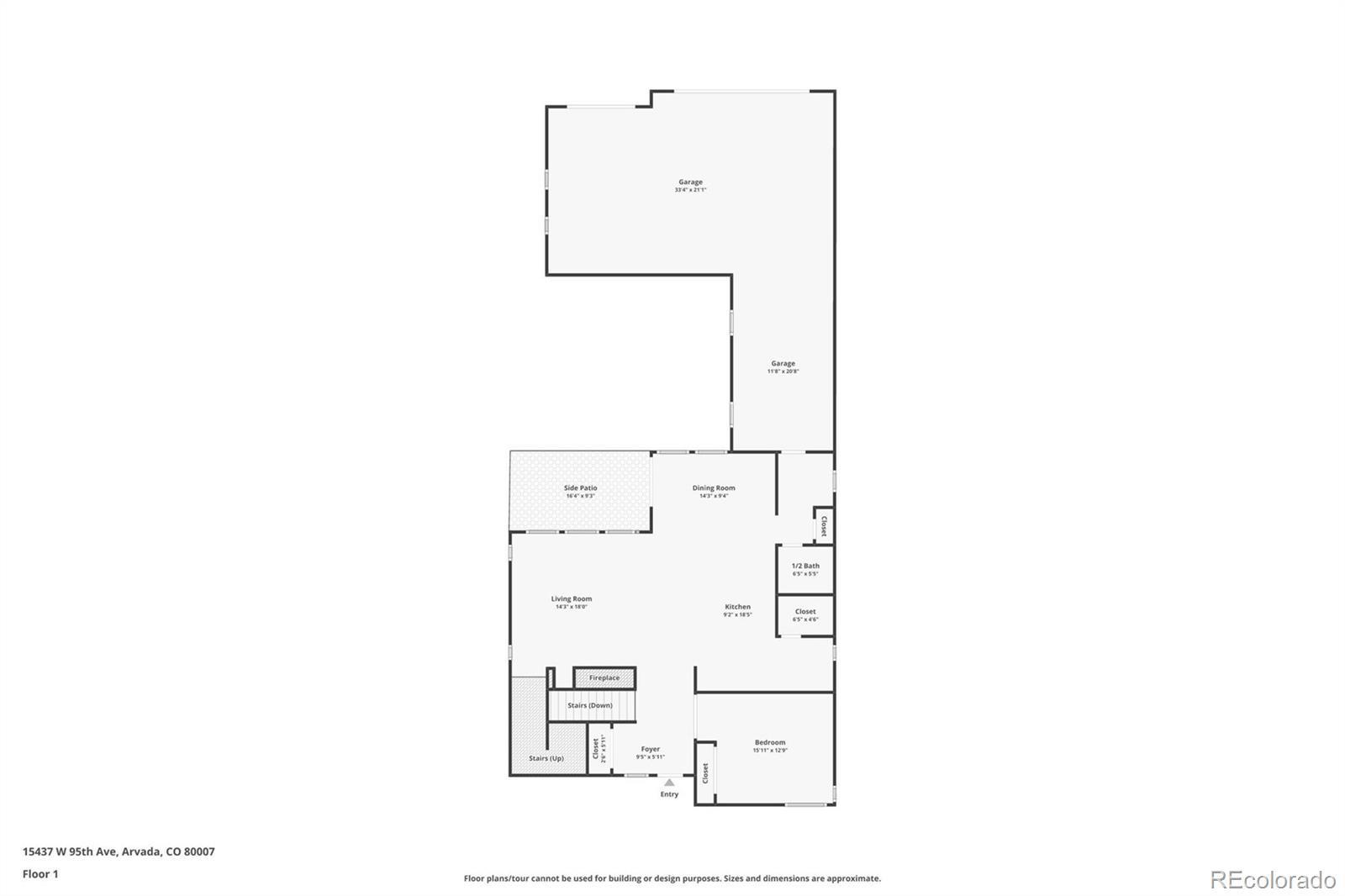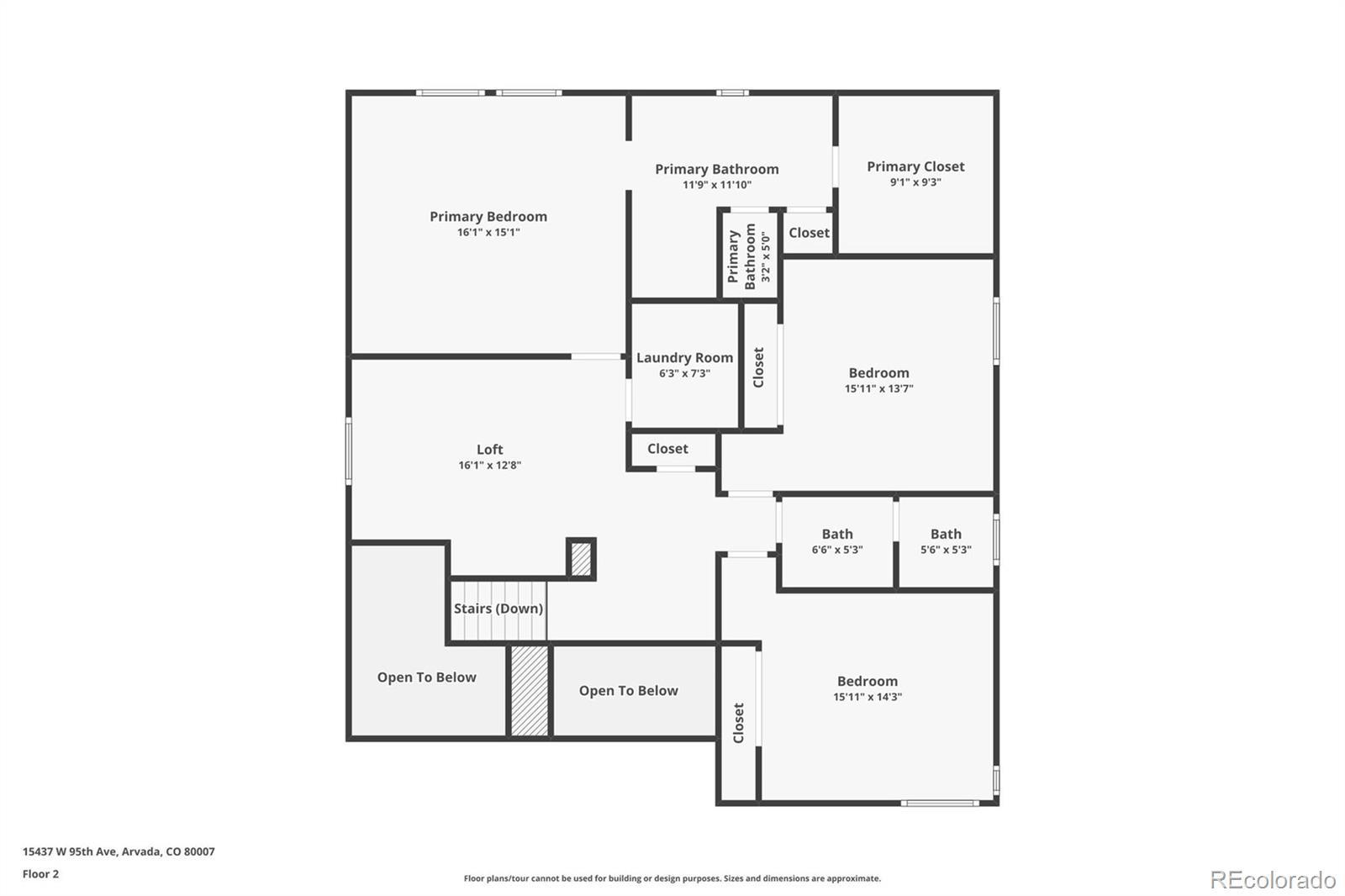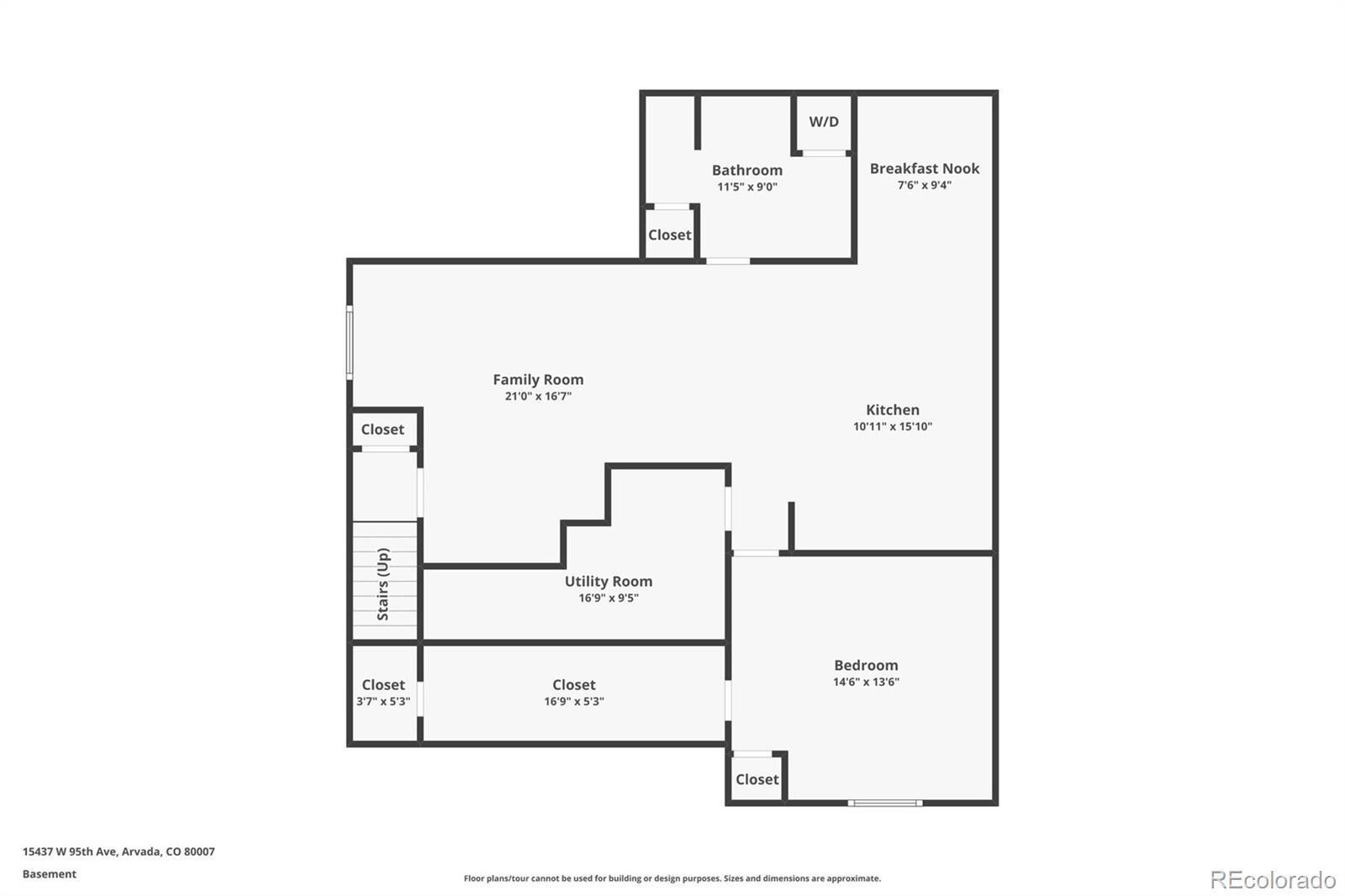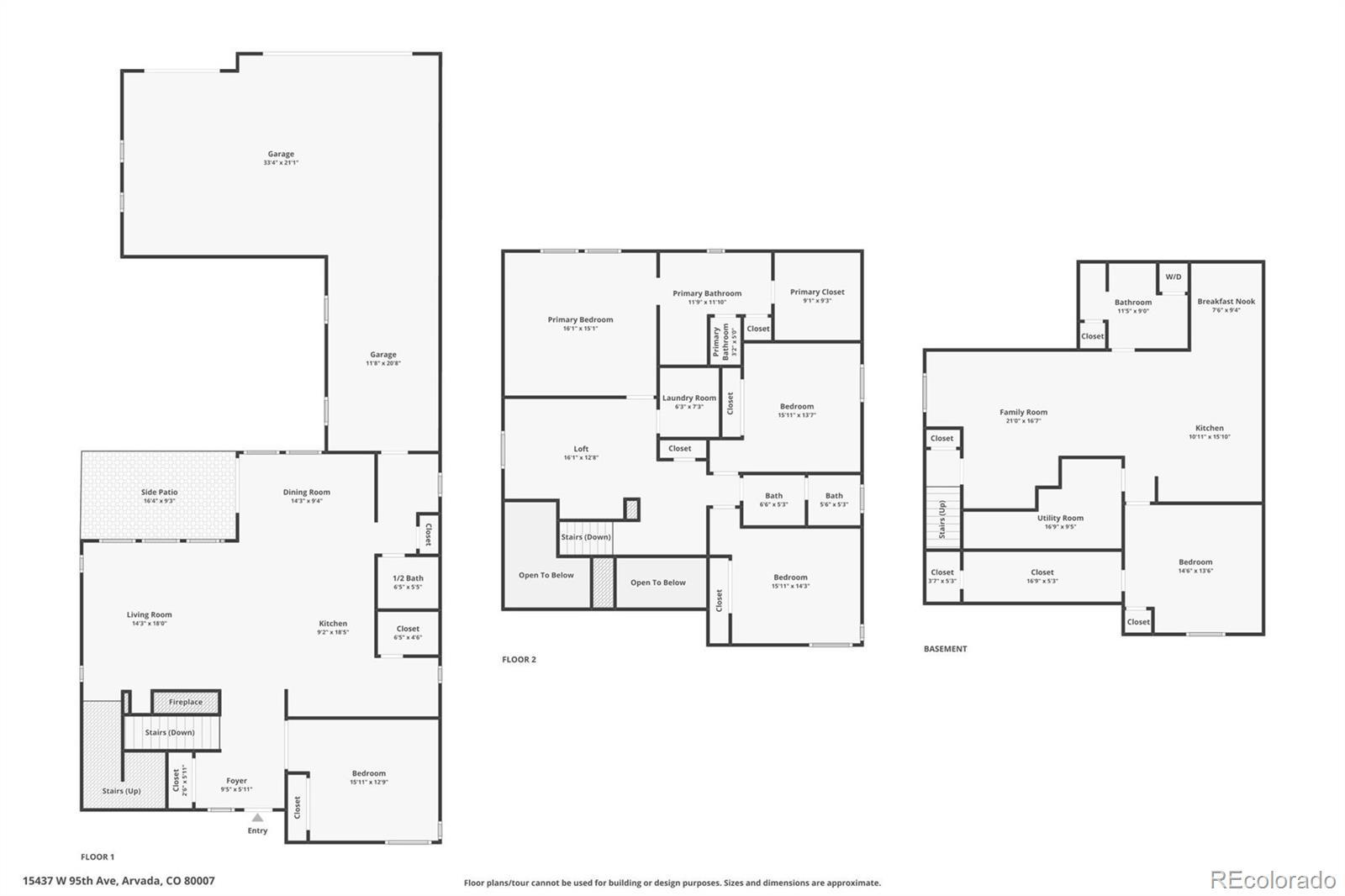Find us on...
Dashboard
- 5 Beds
- 4 Baths
- 4,022 Sqft
- .16 Acres
New Search X
15437 W 95th Avenue
PRICE IMPROVED!!!! COME TAKE A LOOK AT THIS AMAZING Opportunity in Candelas—upgraded corner-lot home with full in-law suite, oversized 4-car garage, and mountain-close location. Located in one of Arvada’s most desirable neighborhoods, this spacious and thoughtfully designed home offers flexibility, comfort, and high-end finishes throughout. The fully finished basement includes a true in-law suite with its own full kitchen, living area, bedroom, and bathroom—ideal for multigenerational living and guests. The open main level features wide-plank flooring, tall ceilings, and a chef’s kitchen with quartz countertops, stainless appliances, large pantry, extended countertops, and a large island that flows into the bright dining and living spaces. Step outside to the covered back deck—perfect for relaxing or entertaining year-round. Upstairs, the primary suite offers a spa-like retreat with a walk-in closet, dual vanities and lots of space. Additional bedrooms and a spacious loft provide room for work, play, or quiet retreat. One of the most unique features is the custom rope hammock/loft space over the entryway—a creative, elevated hideaway complete with a hammock for lounging, reading, or just taking in the view. Situated on a premium corner lot with professional landscaping, this home also includes an oversized 4-car garage—a rare find and ideal for vehicles, storage, or hobbies. Enjoy easy access to shopping, trails, top-rated schools, and the mountains—everything you need is just minutes away. Text W95thAve to 59559 for special financing or to schedule a private tour!
Listing Office: eXp Realty, LLC 
Essential Information
- MLS® #9291117
- Price$799,000
- Bedrooms5
- Bathrooms4.00
- Full Baths3
- Half Baths1
- Square Footage4,022
- Acres0.16
- Year Built2015
- TypeResidential
- Sub-TypeSingle Family Residence
- StyleContemporary
- StatusPending
Community Information
- Address15437 W 95th Avenue
- SubdivisionCandelas
- CityArvada
- CountyJefferson
- StateCO
- Zip Code80007
Amenities
- Parking Spaces4
- # of Garages4
- ViewCity, Meadow, Mountain(s)
Amenities
Clubhouse, Fitness Center, Park, Playground, Pool, Trail(s)
Utilities
Electricity Available, Internet Access (Wired), Natural Gas Connected
Parking
220 Volts, Concrete, Dry Walled, Exterior Access Door, Finished Garage, Floor Coating, Insulated Garage, Oversized, Tandem
Interior
- HeatingForced Air, Solar
- CoolingCentral Air
- FireplaceYes
- # of Fireplaces2
- StoriesTwo
Interior Features
Built-in Features, Ceiling Fan(s), Eat-in Kitchen, Five Piece Bath, Granite Counters, High Ceilings, In-Law Floorplan, Kitchen Island, Open Floorplan, Pantry, Primary Suite, Radon Mitigation System, Smoke Free, Solid Surface Counters, Vaulted Ceiling(s), Walk-In Closet(s)
Appliances
Convection Oven, Cooktop, Dishwasher, Disposal, Dryer, Gas Water Heater, Humidifier, Microwave, Oven, Range Hood, Refrigerator, Self Cleaning Oven, Sump Pump, Washer, Wine Cooler
Fireplaces
Electric, Family Room, Gas Log
Exterior
- Exterior FeaturesGarden, Private Yard
- WindowsWindow Coverings
- RoofComposition
- FoundationSlab
Lot Description
Corner Lot, Landscaped, Level, Master Planned, Near Public Transit, Sprinklers In Front, Sprinklers In Rear
School Information
- DistrictJefferson County R-1
- ElementaryMeiklejohn
- MiddleWayne Carle
- HighRalston Valley
Additional Information
- Date ListedJune 10th, 2025
Listing Details
 eXp Realty, LLC
eXp Realty, LLC
 Terms and Conditions: The content relating to real estate for sale in this Web site comes in part from the Internet Data eXchange ("IDX") program of METROLIST, INC., DBA RECOLORADO® Real estate listings held by brokers other than RE/MAX Professionals are marked with the IDX Logo. This information is being provided for the consumers personal, non-commercial use and may not be used for any other purpose. All information subject to change and should be independently verified.
Terms and Conditions: The content relating to real estate for sale in this Web site comes in part from the Internet Data eXchange ("IDX") program of METROLIST, INC., DBA RECOLORADO® Real estate listings held by brokers other than RE/MAX Professionals are marked with the IDX Logo. This information is being provided for the consumers personal, non-commercial use and may not be used for any other purpose. All information subject to change and should be independently verified.
Copyright 2026 METROLIST, INC., DBA RECOLORADO® -- All Rights Reserved 6455 S. Yosemite St., Suite 500 Greenwood Village, CO 80111 USA
Listing information last updated on January 25th, 2026 at 3:33pm MST.

