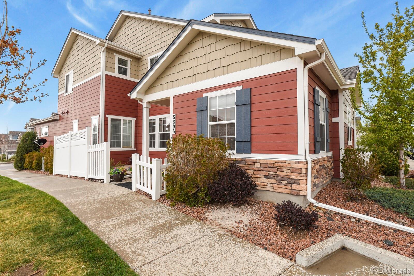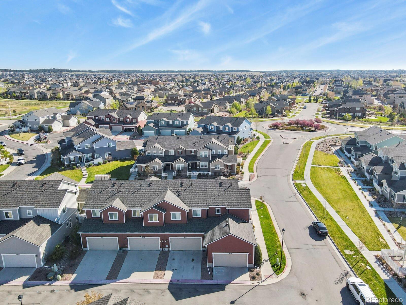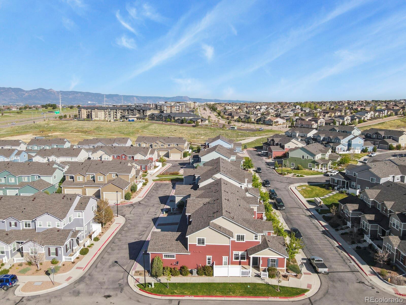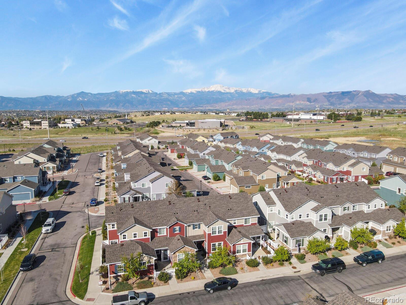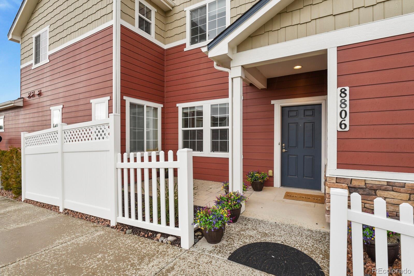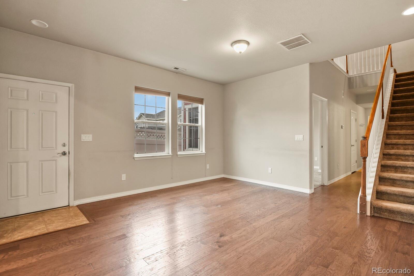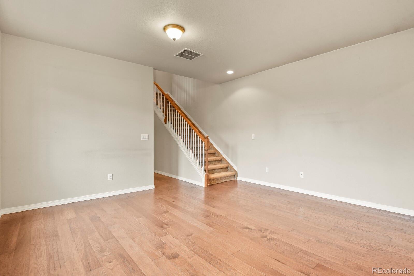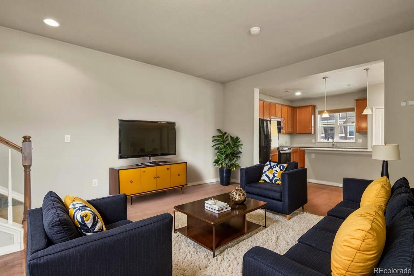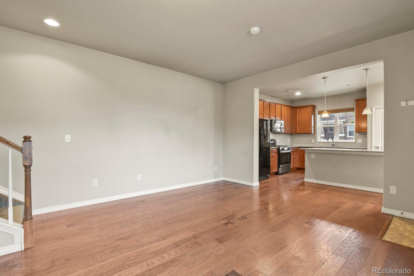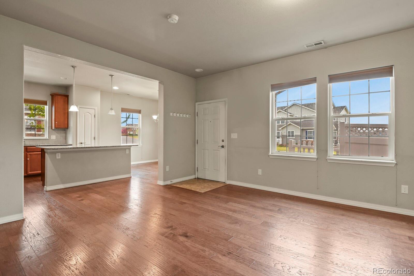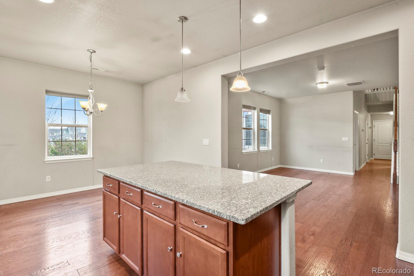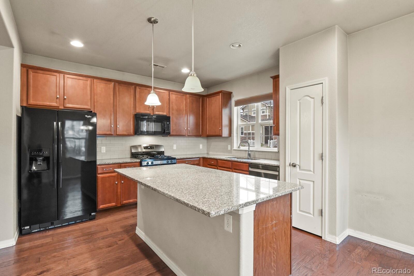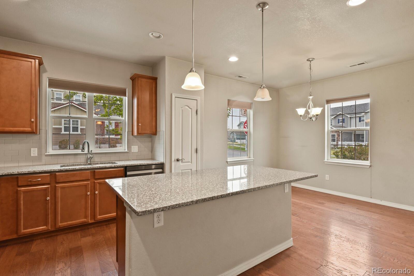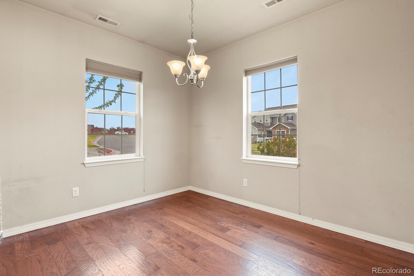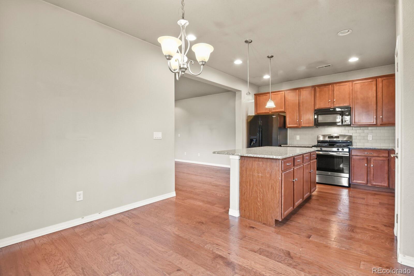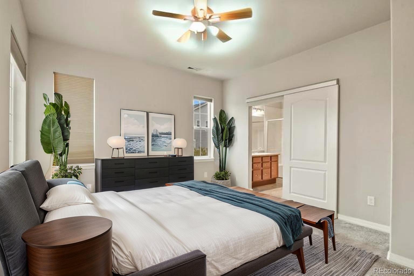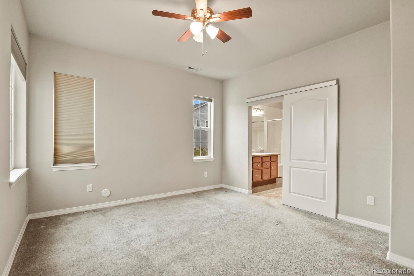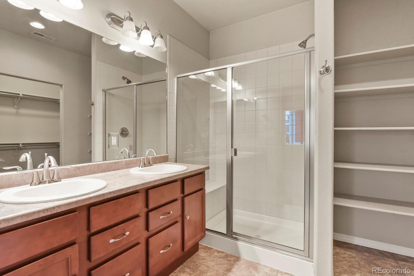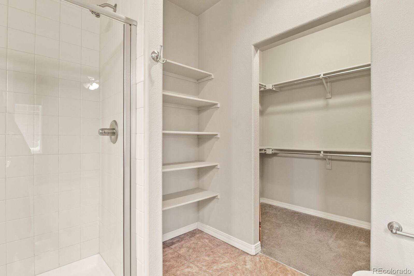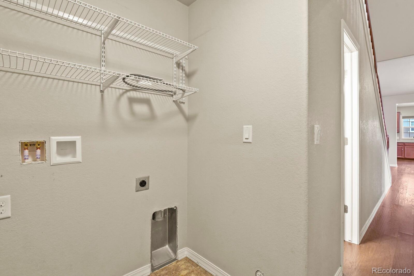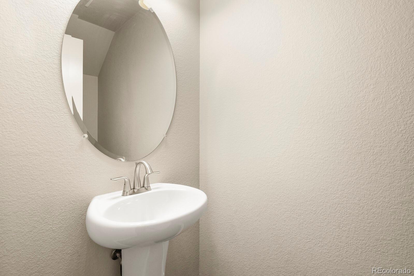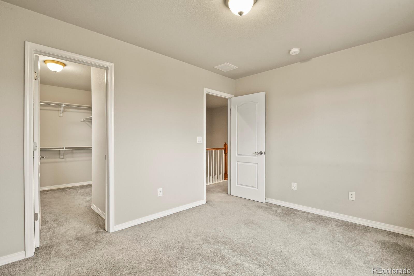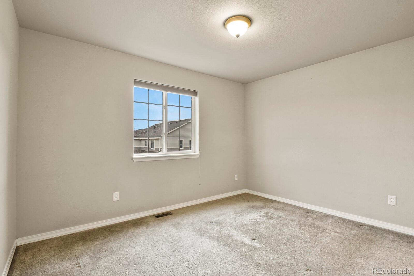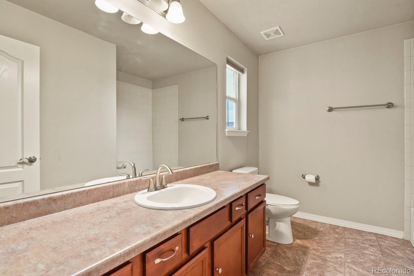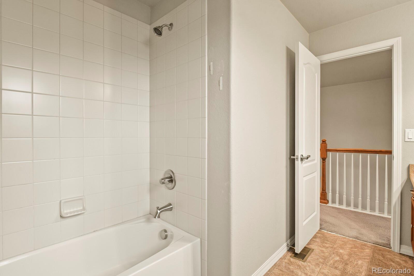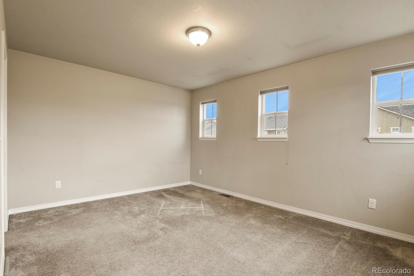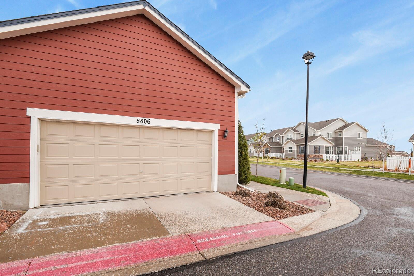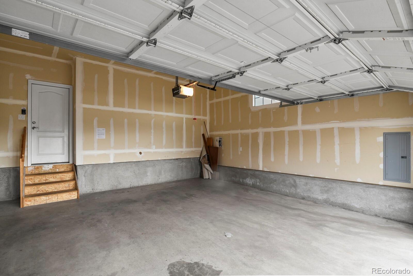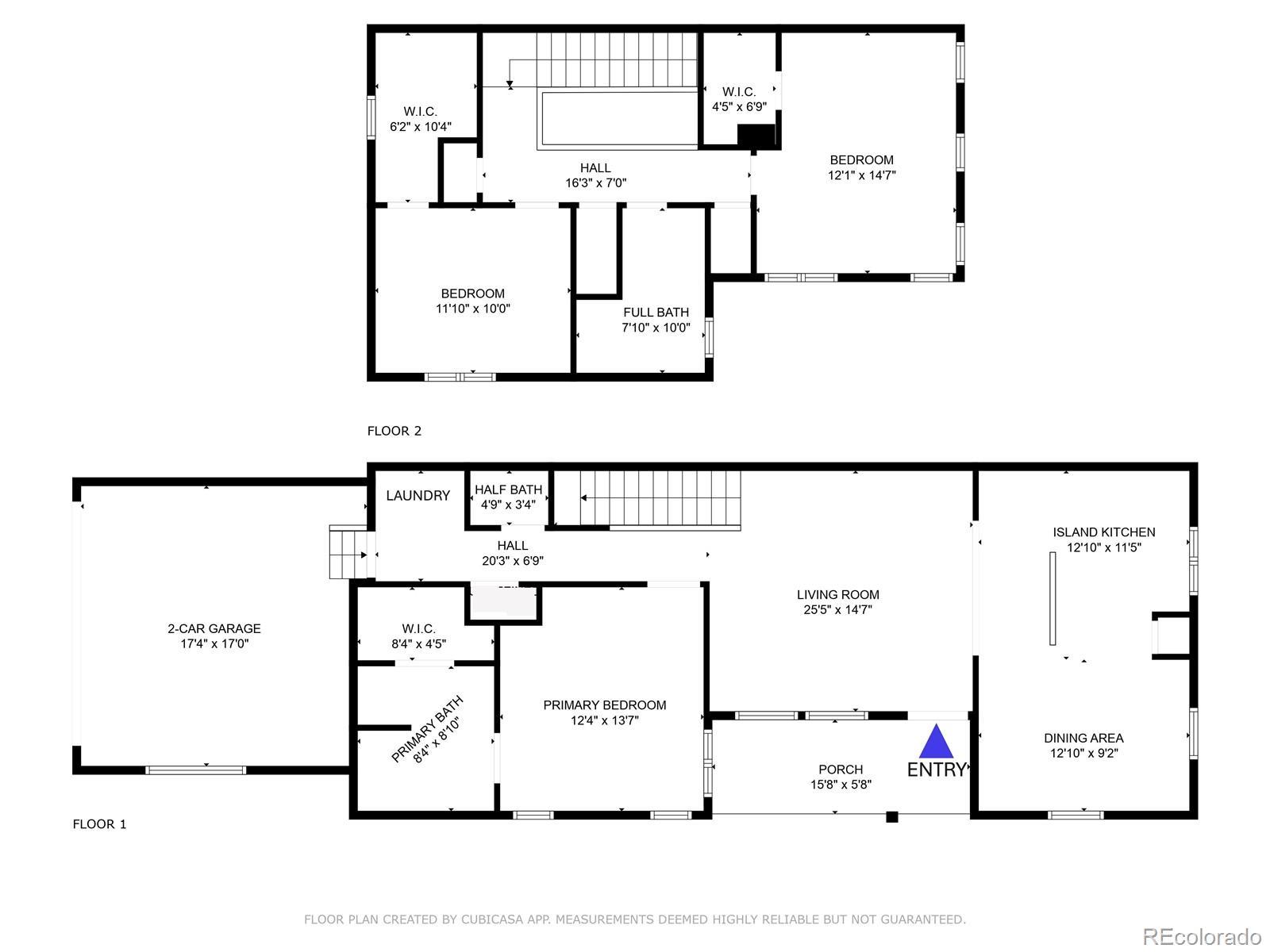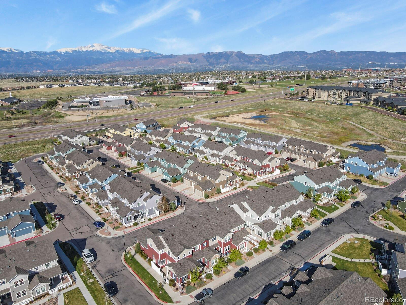Find us on...
Dashboard
- 3 Beds
- 3 Baths
- 1,704 Sqft
- ½ Acres
New Search X
8806 Bella Flora Heights
Built in 2016, this 3-Bedroom, 3-Bathroom End-unit Townhome has a MAIN LEVEL PRIMARY BEDROOM offering the ease of one-level living! Open layout features wood floor on the main level common areas, neutral interior & high ceilings throughout. The kitchen & dining area is a generous combined space. The kitchen features 42” Cabinets with crown molding, subway tile backsplash, Granite counters, GAS Range/oven, a Pantry and a large Island with pendant lights & bar seating. Situated on the main level, the primary bedroom is a retreat with its well-appointed ensuite bathroom featuring a walk-in shower, double vanity, barn door and large walk-in closet. Also on the main level is a powder bath for guests and a convenient laundry space with door to the garage. The upper level is home to a Full-hall Bathroom shared by Two Large secondary Bedrooms, each with Walk-in Closet. The garage has a high ceiling that would accommodate hanging storage options, and there’s a Hose Bib in the garage for convenience! Outside is a front porch entry that is fenced for privacy that overlooks green space and there is additional guest parking right out front. Central AC keeps you chill in the summer! Low maintenance with all exterior and grounds maintained by the HOA including snow & trash removal, green common areas & walking paths. The Wolf Ranch community also boasts inviting amenities, there are many interconnected parks & trails, a recreation lake and resident-focused events including concerts in the park. Unbeatable convenience with quick access to Powers Blvd & several highways, lots of shopping & dining nearby.
Listing Office: 1List Realty 
Essential Information
- MLS® #9291446
- Price$420,000
- Bedrooms3
- Bathrooms3.00
- Full Baths1
- Half Baths1
- Square Footage1,704
- Acres0.05
- Year Built2016
- TypeResidential
- Sub-TypeTownhouse
- StyleContemporary
- StatusActive
Community Information
- Address8806 Bella Flora Heights
- SubdivisionThe Townes at Wolf Ranch
- CityColorado Springs
- CountyEl Paso
- StateCO
- Zip Code80924
Amenities
- AmenitiesPark, Trail(s)
- Parking Spaces2
- # of Garages2
Utilities
Cable Available, Electricity Connected, Natural Gas Connected, Phone Connected
Interior
- HeatingForced Air, Natural Gas
- CoolingCentral Air
- StoriesTwo
Interior Features
Eat-in Kitchen, Granite Counters, High Ceilings, Kitchen Island, Open Floorplan, Pantry, Primary Suite, Walk-In Closet(s)
Appliances
Dishwasher, Disposal, Microwave, Oven, Range, Refrigerator
Exterior
- Lot DescriptionCorner Lot, Landscaped
- WindowsDouble Pane Windows
- RoofComposition
School Information
- DistrictAcademy 20
- ElementaryRanch Creek
- MiddleTimberview
- HighPine Creek
Additional Information
- Date ListedMay 2nd, 2025
- ZoningPUD AO
Listing Details
 1List Realty
1List Realty
 Terms and Conditions: The content relating to real estate for sale in this Web site comes in part from the Internet Data eXchange ("IDX") program of METROLIST, INC., DBA RECOLORADO® Real estate listings held by brokers other than RE/MAX Professionals are marked with the IDX Logo. This information is being provided for the consumers personal, non-commercial use and may not be used for any other purpose. All information subject to change and should be independently verified.
Terms and Conditions: The content relating to real estate for sale in this Web site comes in part from the Internet Data eXchange ("IDX") program of METROLIST, INC., DBA RECOLORADO® Real estate listings held by brokers other than RE/MAX Professionals are marked with the IDX Logo. This information is being provided for the consumers personal, non-commercial use and may not be used for any other purpose. All information subject to change and should be independently verified.
Copyright 2025 METROLIST, INC., DBA RECOLORADO® -- All Rights Reserved 6455 S. Yosemite St., Suite 500 Greenwood Village, CO 80111 USA
Listing information last updated on June 30th, 2025 at 3:33pm MDT.

