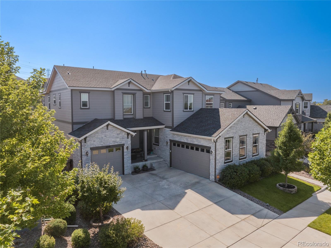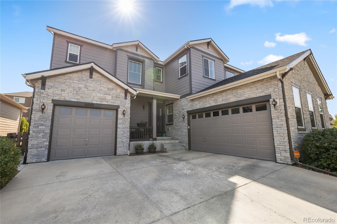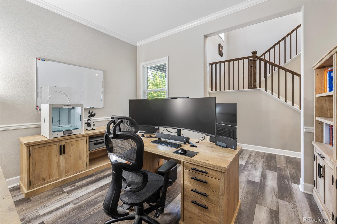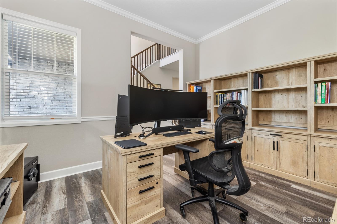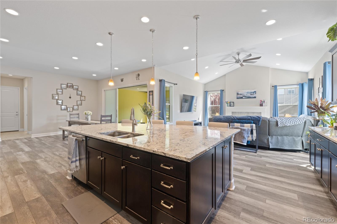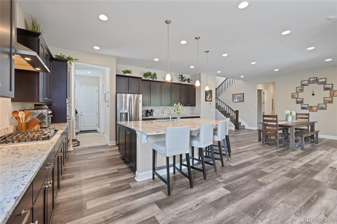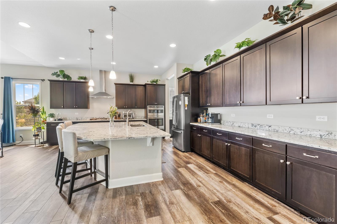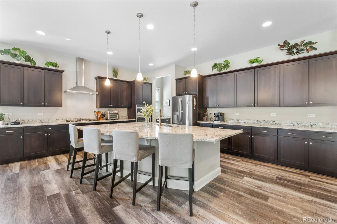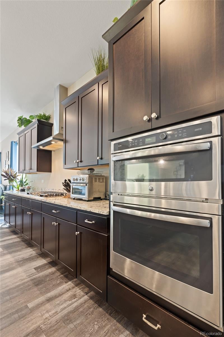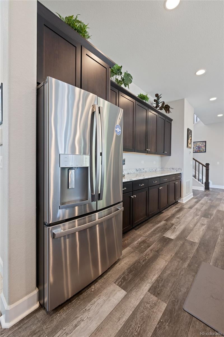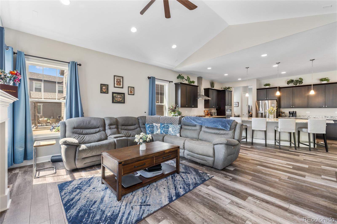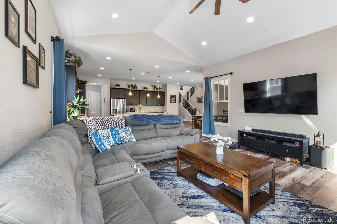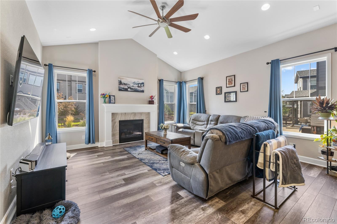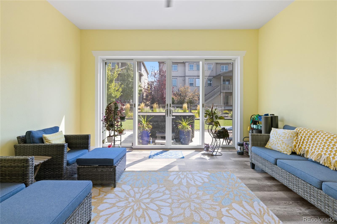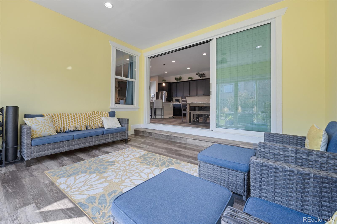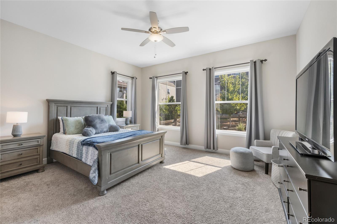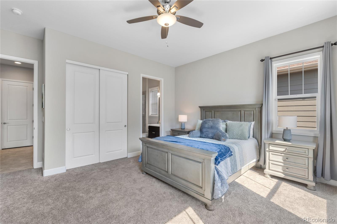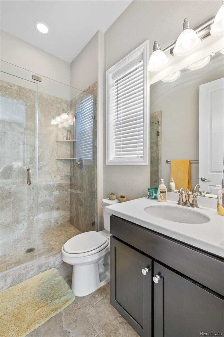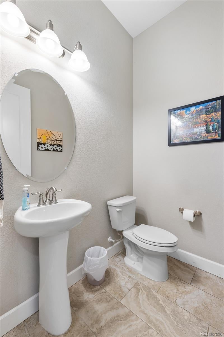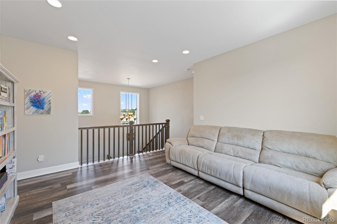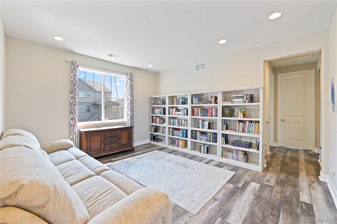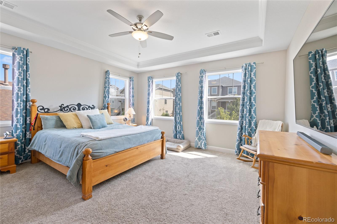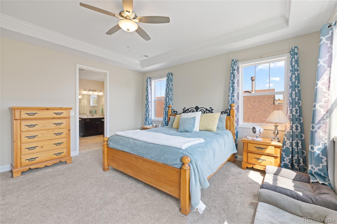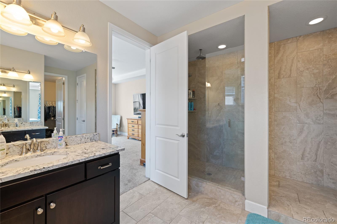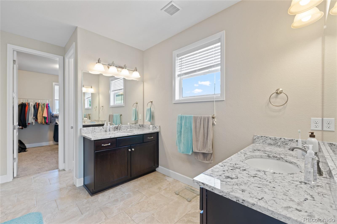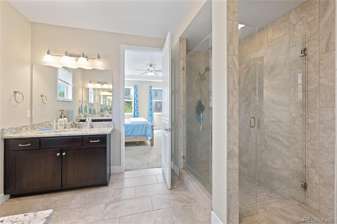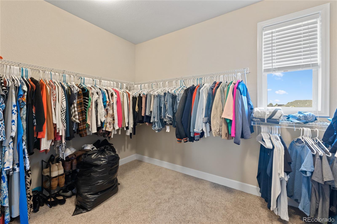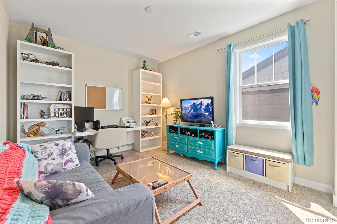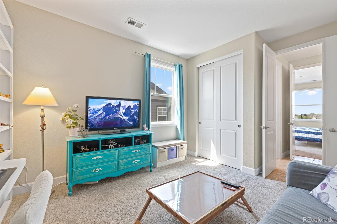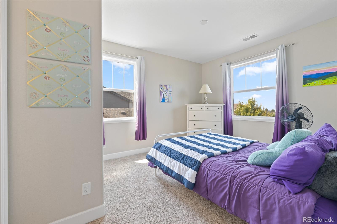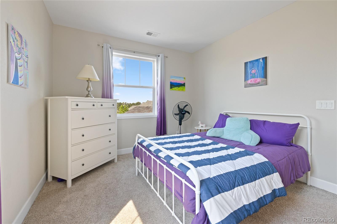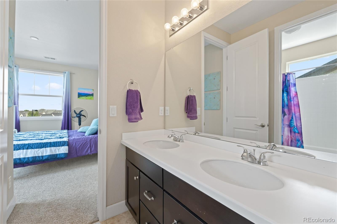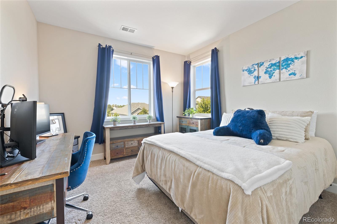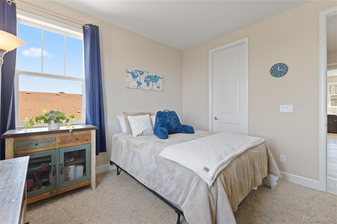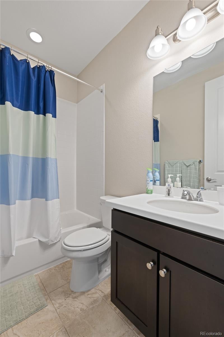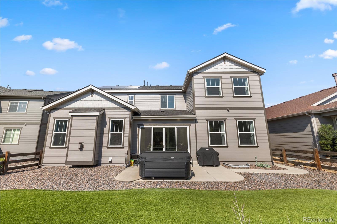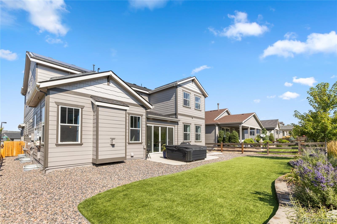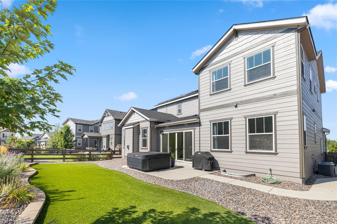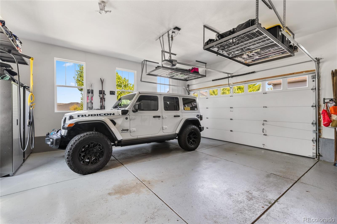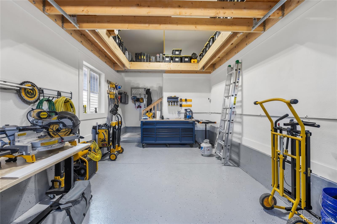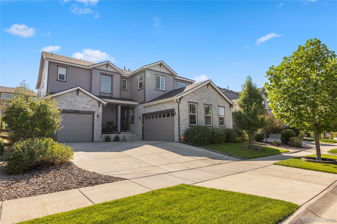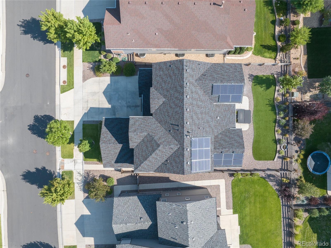Find us on...
Dashboard
- 5 Beds
- 5 Baths
- 3,630 Sqft
- .17 Acres
New Search X
6648 S Catawba Way
Welcome to this rare find in the highly sought-after Forest Trace neighborhood of Aurora! Nestled within the top-rated Cherry Creek School District, this 5-bedroom, 4-bath home is move-in ready and packed with upgrades that set it apart. Inside, you’ll find a thoughtfully designed layout featuring a main-floor guest suite, perfect for multigenerational living or visiting friends. The heart of the home flows seamlessly from the kitchen into the dining and living spaces, enhanced by a finished sunroom—a unique feature offering year-round natural light and versatile living options. Upstairs, retreat to the massive primary suite, complete with a spa-like bath and generous walk-in closet. Additional highlights include solar panels for energy efficiency, a working hot tub for relaxation, and five spacious bedrooms providing flexibility for home offices, hobbies, or growing families. Enjoy the best of Aurora living with an unbeatable location: walk to Southlands Mall for shopping, dining, and entertainment, or tee off at nearby Saddle Rock Golf Course, Heritage Eagle Bend Golf Club, and Blackstone Country Club—all less than 10 minutes away. Quick access to E-470 makes commuting and travel effortless. Don’t miss the chance to own a home that combines comfort, efficiency, and convenience in one of Aurora’s premier communities.
Listing Office: eXp Realty, LLC 
Essential Information
- MLS® #9294916
- Price$840,000
- Bedrooms5
- Bathrooms5.00
- Full Baths3
- Half Baths1
- Square Footage3,630
- Acres0.17
- Year Built2017
- TypeResidential
- Sub-TypeSingle Family Residence
- StyleTraditional
- StatusActive
Community Information
- Address6648 S Catawba Way
- SubdivisionForest Trace
- CityAurora
- CountyArapahoe
- StateCO
- Zip Code80016
Amenities
- AmenitiesTrail(s)
- Parking Spaces3
- # of Garages3
Utilities
Cable Available, Electricity Connected, Internet Access (Wired), Natural Gas Connected
Parking
220 Volts, Concrete, Electric Vehicle Charging Station(s), Insulated Garage, Lighted, Storage, Tandem
Interior
- HeatingActive Solar, Forced Air
- CoolingCentral Air
- FireplaceYes
- # of Fireplaces1
- FireplacesElectric
- StoriesTwo
Interior Features
Audio/Video Controls, Built-in Features, Five Piece Bath, High Ceilings, Jack & Jill Bathroom, Kitchen Island, Open Floorplan, Pantry, Primary Suite, Quartz Counters, Smart Thermostat, Smoke Free, Hot Tub, Walk-In Closet(s)
Appliances
Cooktop, Dishwasher, Disposal, Double Oven, Dryer, Gas Water Heater, Microwave, Oven, Range, Range Hood, Refrigerator, Sump Pump, Washer
Exterior
- RoofShingle, Solar Shingles
Exterior Features
Barbecue, Garden, Gas Valve, Lighting, Spa/Hot Tub
Lot Description
Irrigated, Landscaped, Near Public Transit, Sprinklers In Front, Sprinklers In Rear
Windows
Double Pane Windows, Egress Windows, Window Coverings, Window Treatments
School Information
- DistrictCherry Creek 5
- ElementaryCoyote Hills
- MiddleFox Ridge
- HighCherokee Trail
Additional Information
- Date ListedSeptember 25th, 2025
- ZoningRES
Listing Details
 eXp Realty, LLC
eXp Realty, LLC
 Terms and Conditions: The content relating to real estate for sale in this Web site comes in part from the Internet Data eXchange ("IDX") program of METROLIST, INC., DBA RECOLORADO® Real estate listings held by brokers other than RE/MAX Professionals are marked with the IDX Logo. This information is being provided for the consumers personal, non-commercial use and may not be used for any other purpose. All information subject to change and should be independently verified.
Terms and Conditions: The content relating to real estate for sale in this Web site comes in part from the Internet Data eXchange ("IDX") program of METROLIST, INC., DBA RECOLORADO® Real estate listings held by brokers other than RE/MAX Professionals are marked with the IDX Logo. This information is being provided for the consumers personal, non-commercial use and may not be used for any other purpose. All information subject to change and should be independently verified.
Copyright 2025 METROLIST, INC., DBA RECOLORADO® -- All Rights Reserved 6455 S. Yosemite St., Suite 500 Greenwood Village, CO 80111 USA
Listing information last updated on December 14th, 2025 at 3:03am MST.

