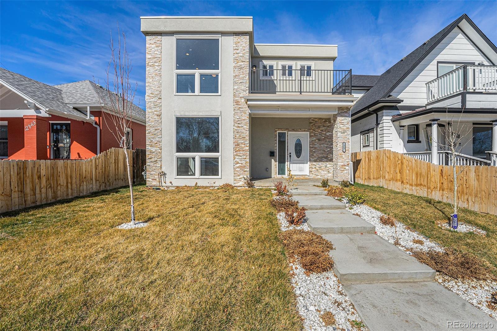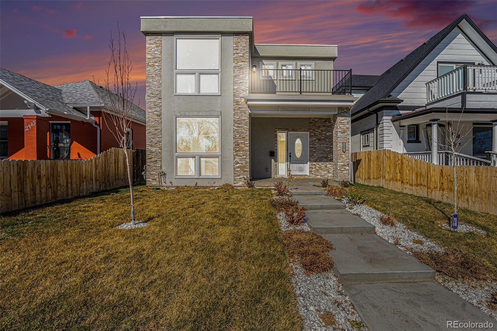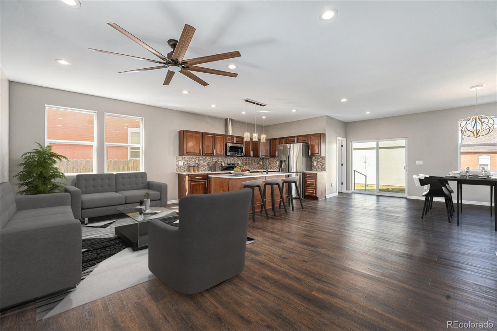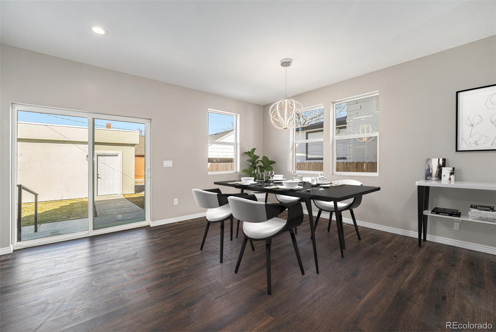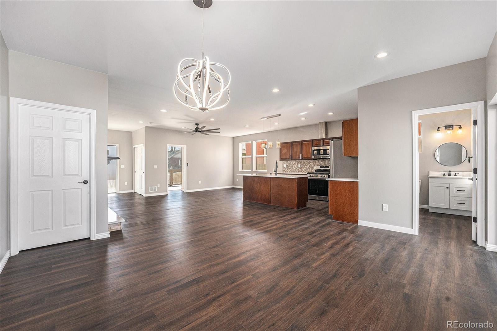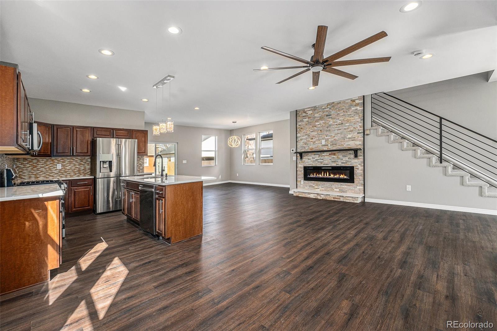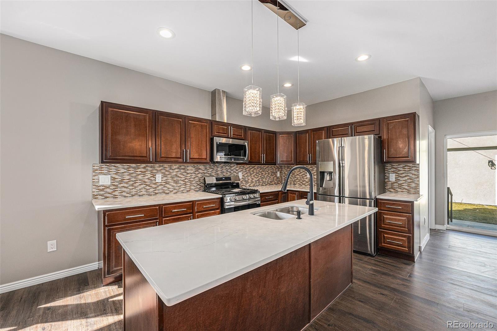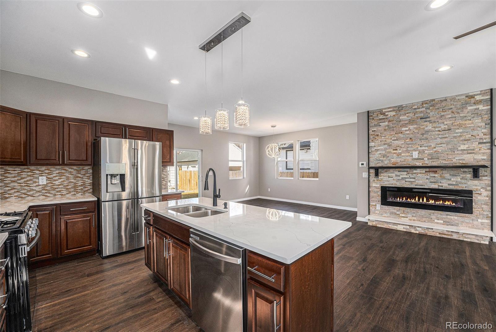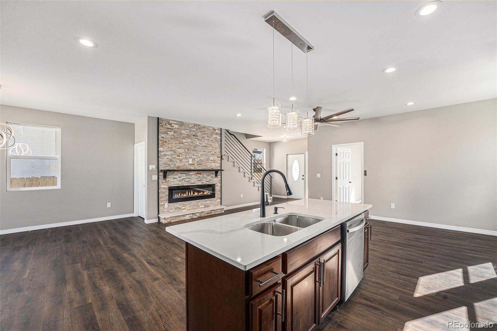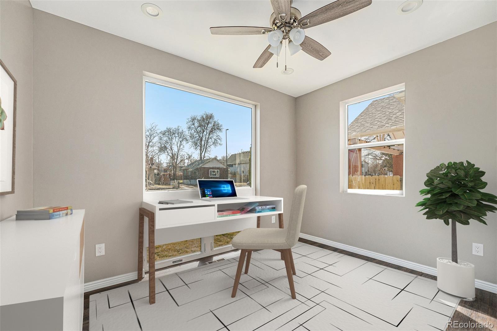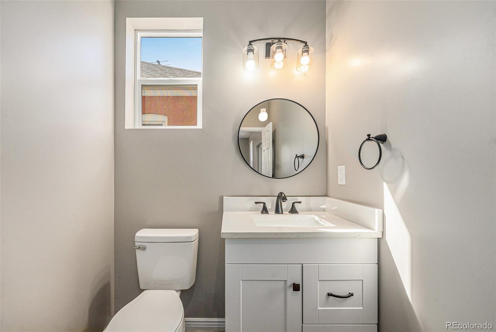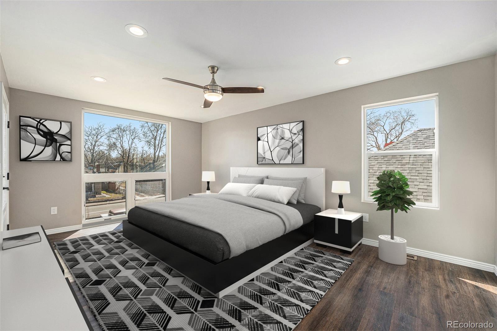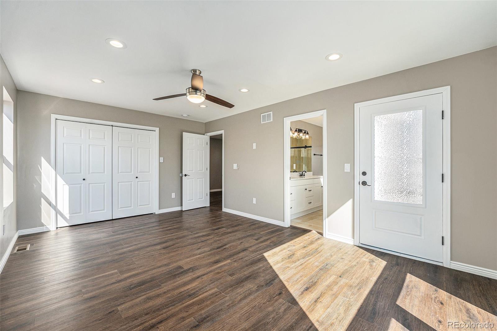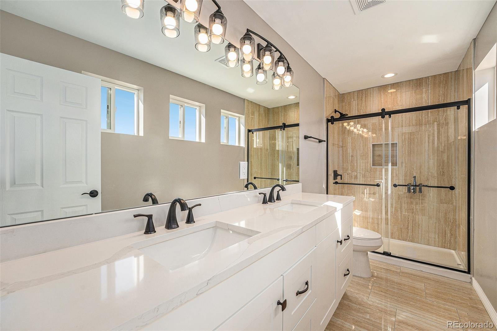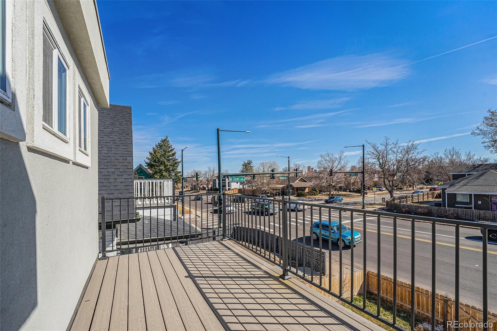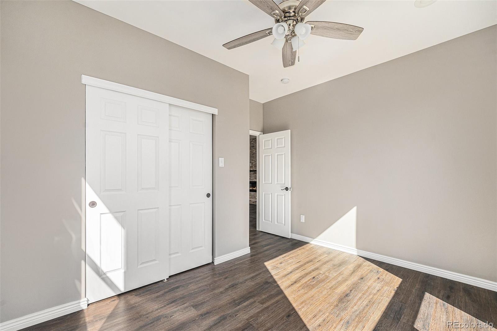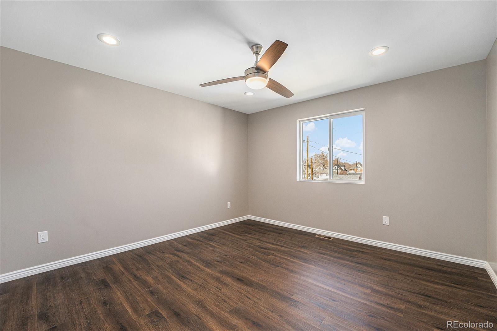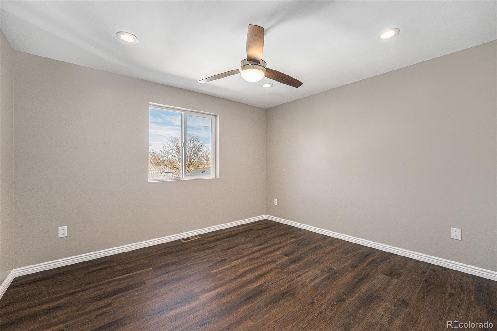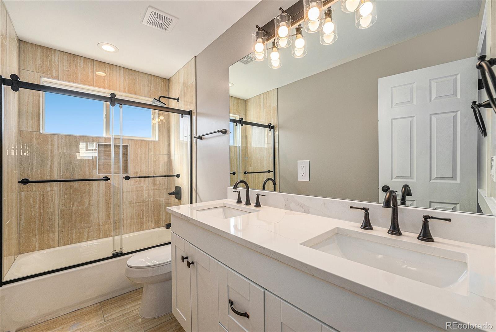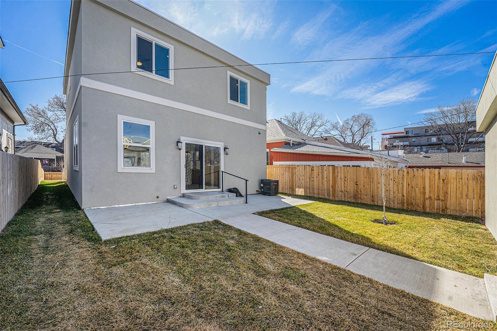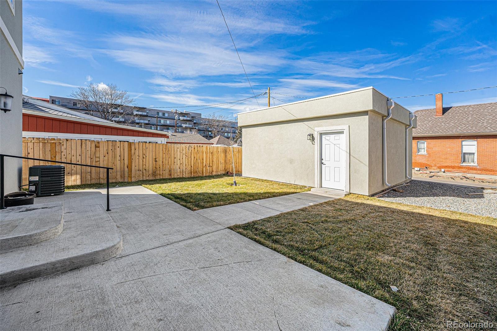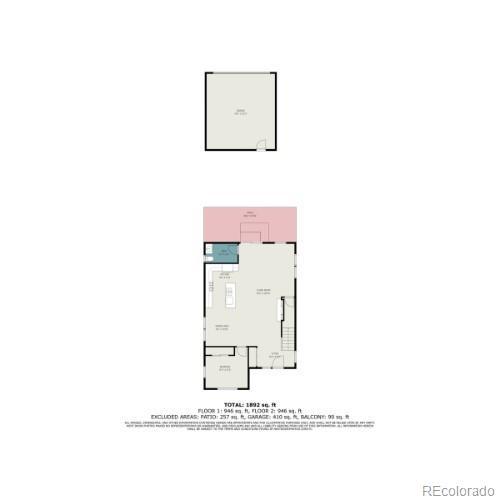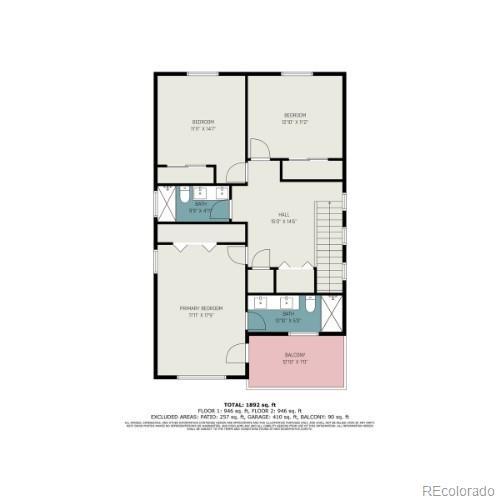Find us on...
Dashboard
- 4 Beds
- 3 Baths
- 2,100 Sqft
- .11 Acres
New Search X
2409 W 38th Avenue
Modern 4-Bed, 3-Bath Beauty in the Heart of Historic Sunnyside! Experience the perfect blend of historic charm and contemporary design in this thoughtfully built 2025 home. With soaring ceilings and a bright, open-concept layout, the main floor is ideal for gatherings both large and small. The gourmet kitchen is a true centerpiece, featuring stainless steel appliances, granite countertops, and generous storage to delight any home chef. Retreat to the inviting living area with its sleek electric fireplace, or escape to the private balcony off the spacious primary suite—complete with double vanities and a serene, spa-like feel. A fully fenced yard offers privacy and space for outdoor dining, gardening, or play, while the oversized two-car detached garage provides ample room for parking and storage. Situated just minutes from Downtown Denver, you’ll enjoy walkable access to neighborhood cafes, shops, parks, and local favorites, plus easy public transit connections for stress-free commuting. This is your opportunity to own a stunning, move-in-ready home in one of Denver’s most desirable neighborhoods—don’t wait to make it yours!
Listing Office: Century 21 Bear Facts Realty 
Essential Information
- MLS® #9300947
- Price$1,049,900
- Bedrooms4
- Bathrooms3.00
- Full Baths2
- Square Footage2,100
- Acres0.11
- Year Built2023
- TypeResidential
- Sub-TypeSingle Family Residence
- StatusActive
Community Information
- Address2409 W 38th Avenue
- SubdivisionSunnyside
- CityDenver
- CountyDenver
- StateCO
- Zip Code80211
Amenities
- Parking Spaces2
- ParkingFinished Garage
- # of Garages2
Utilities
Cable Available, Electricity Connected, Natural Gas Connected
Interior
- HeatingNatural Gas
- CoolingCentral Air
- FireplaceYes
- # of Fireplaces1
- FireplacesElectric, Living Room
- StoriesTwo
Interior Features
Ceiling Fan(s), Granite Counters, High Ceilings, Kitchen Island, Smoke Free
Appliances
Convection Oven, Dishwasher, Disposal, Microwave, Range, Refrigerator
Exterior
- Exterior FeaturesBalcony, Private Yard
- RoofComposition
- FoundationConcrete Perimeter
School Information
- DistrictDenver 1
- ElementaryTrevista at Horace Mann
- MiddleStrive Sunnyside
- HighNorth
Additional Information
- Date ListedMarch 7th, 2025
Listing Details
 Century 21 Bear Facts Realty
Century 21 Bear Facts Realty
 Terms and Conditions: The content relating to real estate for sale in this Web site comes in part from the Internet Data eXchange ("IDX") program of METROLIST, INC., DBA RECOLORADO® Real estate listings held by brokers other than RE/MAX Professionals are marked with the IDX Logo. This information is being provided for the consumers personal, non-commercial use and may not be used for any other purpose. All information subject to change and should be independently verified.
Terms and Conditions: The content relating to real estate for sale in this Web site comes in part from the Internet Data eXchange ("IDX") program of METROLIST, INC., DBA RECOLORADO® Real estate listings held by brokers other than RE/MAX Professionals are marked with the IDX Logo. This information is being provided for the consumers personal, non-commercial use and may not be used for any other purpose. All information subject to change and should be independently verified.
Copyright 2025 METROLIST, INC., DBA RECOLORADO® -- All Rights Reserved 6455 S. Yosemite St., Suite 500 Greenwood Village, CO 80111 USA
Listing information last updated on October 7th, 2025 at 10:48pm MDT.

