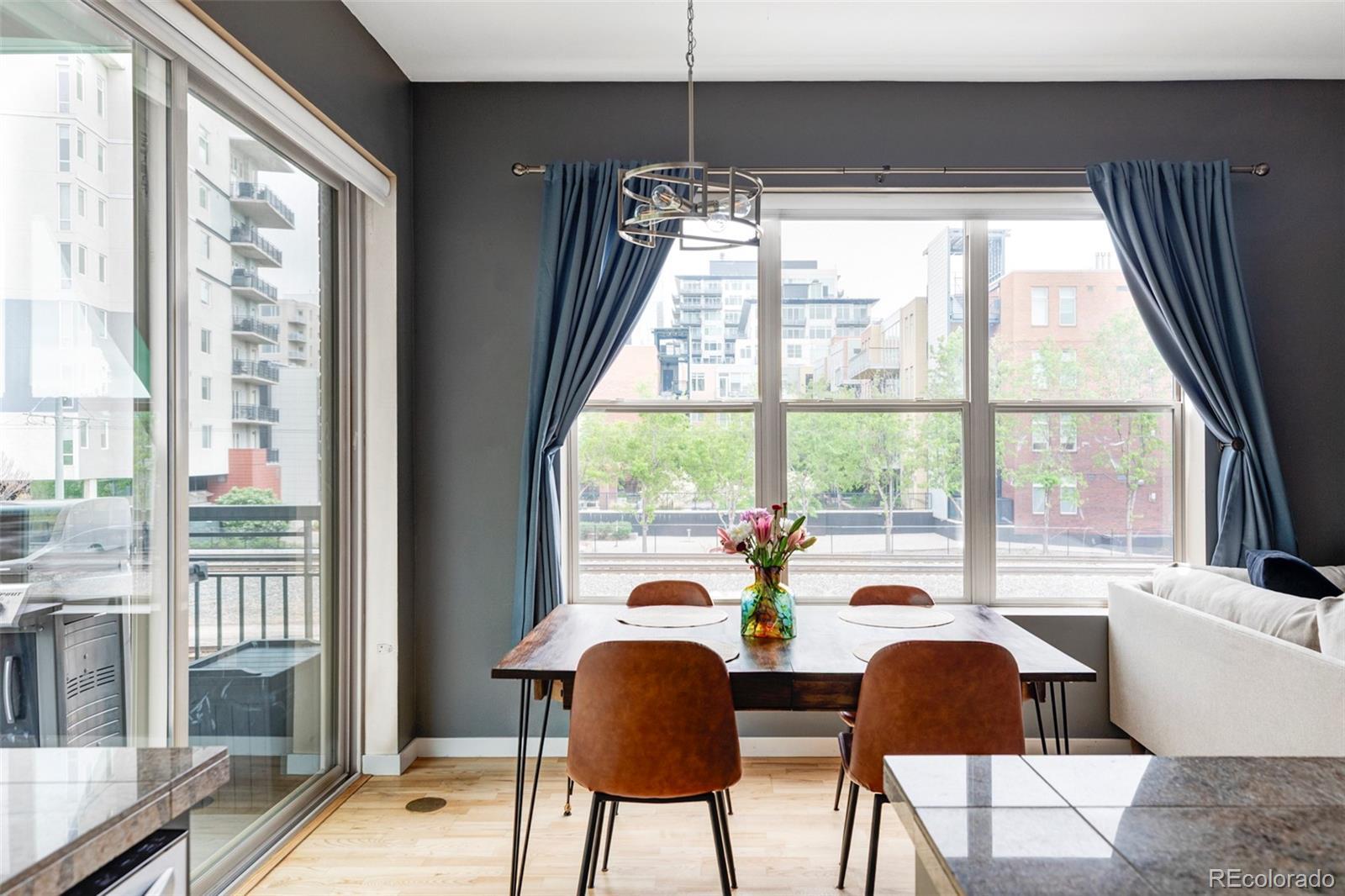Find us on...
Dashboard
- $600k Price
- 2 Beds
- 2 Baths
- 1,118 Sqft
New Search X
1440 Little Raven Street 202
Experience the best of city living with this stylish 2-bedroom, 2-bath condo in the heart of downtown’s Riverfront Park - complete with TWO secured garage parking spaces! Enter through the beautifully landscaped courtyard and take the elevator to the second floor, where this bright and airy end-unit awaits. This updated gem features brand-new windows and a sliding glass door, an open-concept layout, in-unit laundry, a spacious balcony, and same - floor storage unit. Enjoy $35,000 worth of upgrades in the updated kitchen, new flooring throughout and sound resistant windows. Location is everything, and here you're just steps from the Cherry Creek Trail, Confluence Park, Highland Bridge, Coors Field, LoHi dining hotspots, Union Station, Whole Foods, REI, Ball Arena, and so much more. As part of the Riverfront Park Association, you’ll benefit from added neighborhood security and have access to exclusive membership perks at local museums, athletic clubs, and more. This is downtown living at its finest!
Listing Office: West and Main Homes Inc 
Essential Information
- MLS® #9304887
- Price$600,000
- Bedrooms2
- Bathrooms2.00
- Full Baths1
- Square Footage1,118
- Acres0.00
- Year Built2003
- TypeResidential
- Sub-TypeCondominium
- StyleContemporary
- StatusActive
Community Information
- Address1440 Little Raven Street 202
- SubdivisionRiverfront Park
- CityDenver
- CountyDenver
- StateCO
- Zip Code80202
Amenities
- Parking Spaces2
- ParkingUnderground
- # of Garages2
- ViewCity
Amenities
Elevator(s), Parking, Storage
Interior
- HeatingForced Air
- CoolingCentral Air
- StoriesOne
Interior Features
Ceiling Fan(s), Elevator, Five Piece Bath, High Ceilings, Kitchen Island, Open Floorplan, Primary Suite, Walk-In Closet(s)
Appliances
Dishwasher, Disposal, Dryer, Microwave, Oven, Range, Refrigerator, Washer
Exterior
- Exterior FeaturesBalcony, Elevator
- RoofUnknown
School Information
- DistrictDenver 1
- ElementaryGreenlee
- MiddleStrive Westwood
- HighSouthwest Early College
Additional Information
- Date ListedApril 30th, 2025
- ZoningPUD
Listing Details
 West and Main Homes Inc
West and Main Homes Inc
 Terms and Conditions: The content relating to real estate for sale in this Web site comes in part from the Internet Data eXchange ("IDX") program of METROLIST, INC., DBA RECOLORADO® Real estate listings held by brokers other than RE/MAX Professionals are marked with the IDX Logo. This information is being provided for the consumers personal, non-commercial use and may not be used for any other purpose. All information subject to change and should be independently verified.
Terms and Conditions: The content relating to real estate for sale in this Web site comes in part from the Internet Data eXchange ("IDX") program of METROLIST, INC., DBA RECOLORADO® Real estate listings held by brokers other than RE/MAX Professionals are marked with the IDX Logo. This information is being provided for the consumers personal, non-commercial use and may not be used for any other purpose. All information subject to change and should be independently verified.
Copyright 2025 METROLIST, INC., DBA RECOLORADO® -- All Rights Reserved 6455 S. Yosemite St., Suite 500 Greenwood Village, CO 80111 USA
Listing information last updated on August 9th, 2025 at 2:33pm MDT.

























