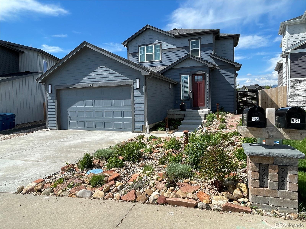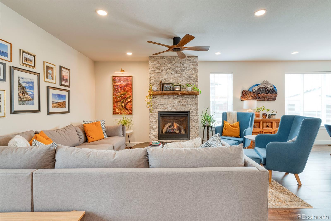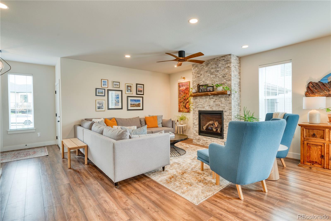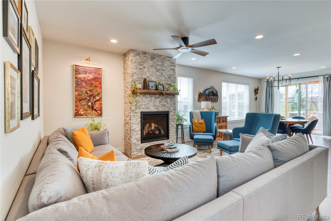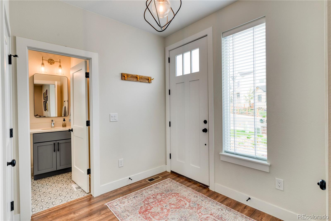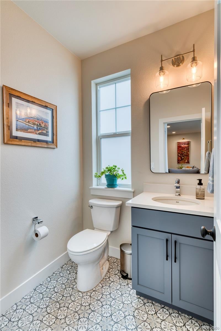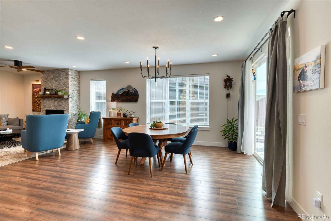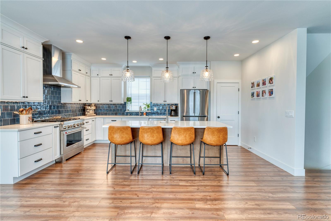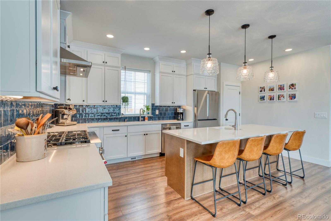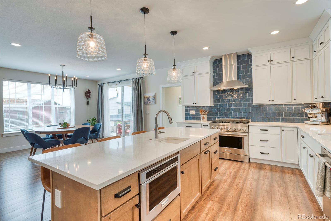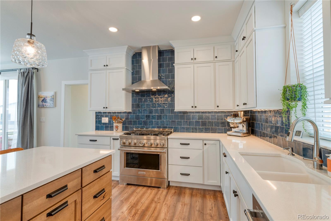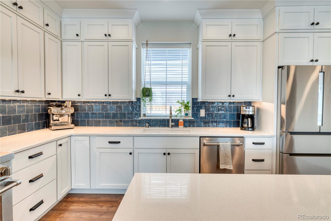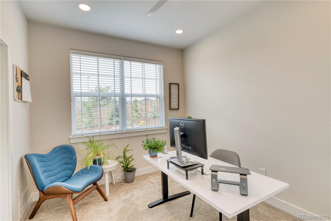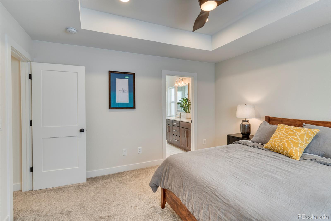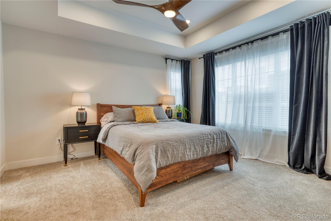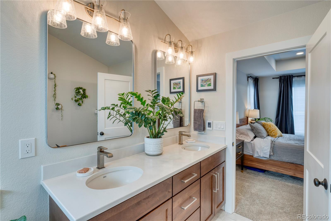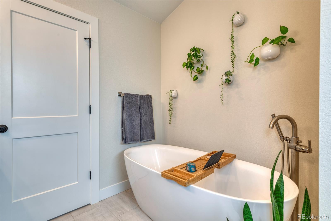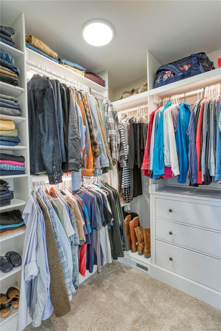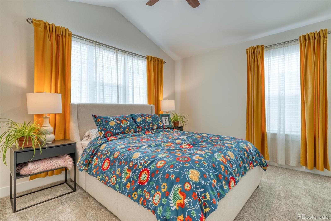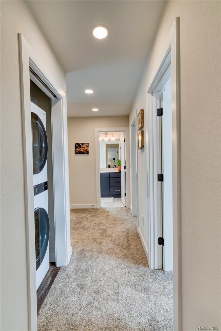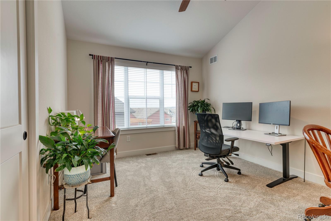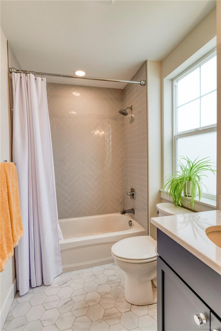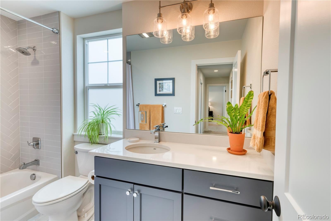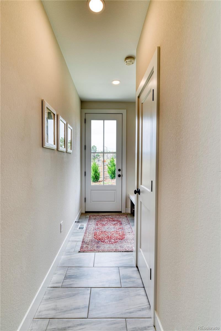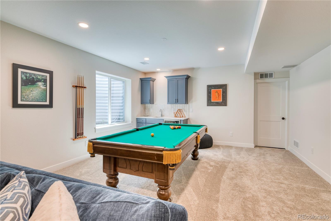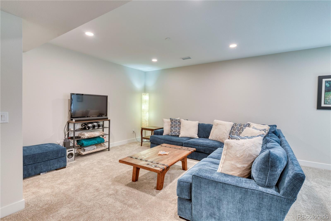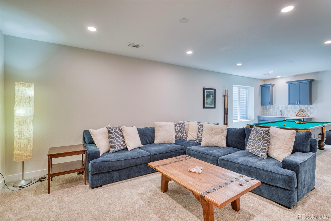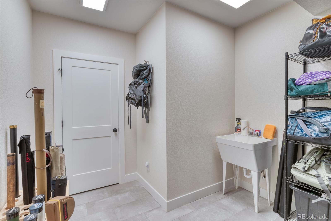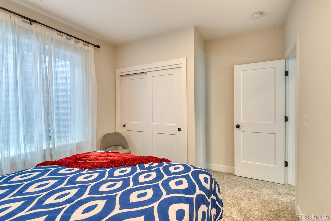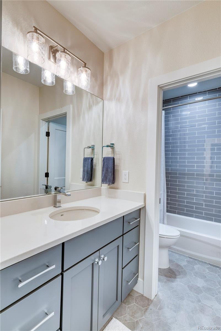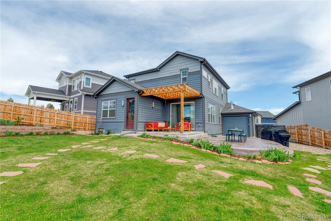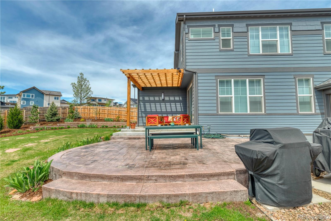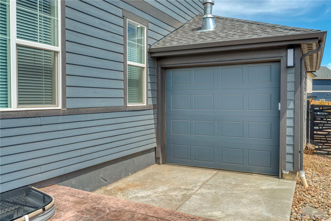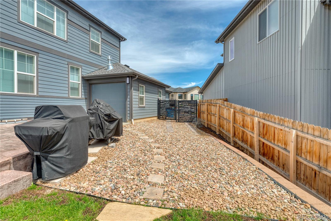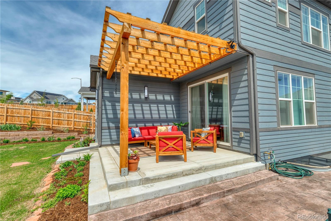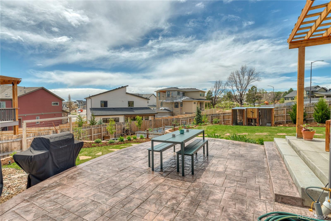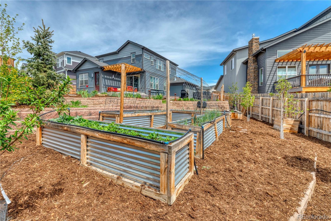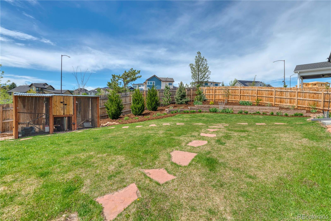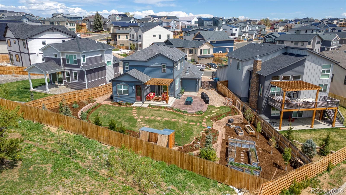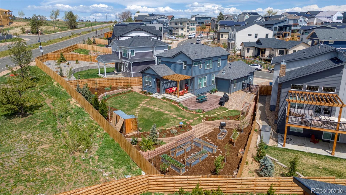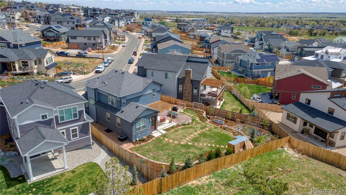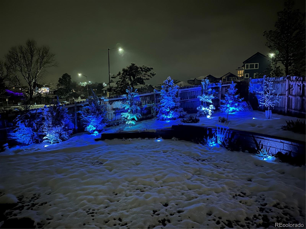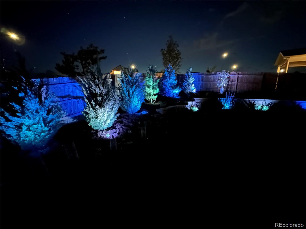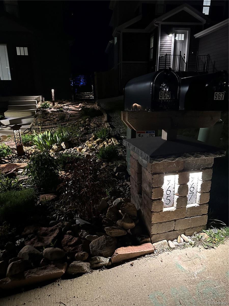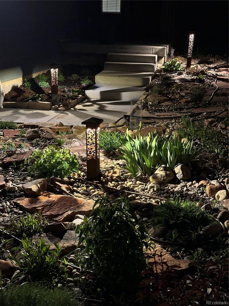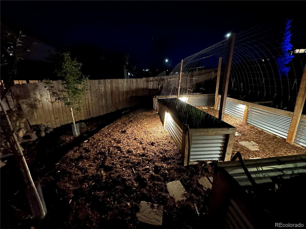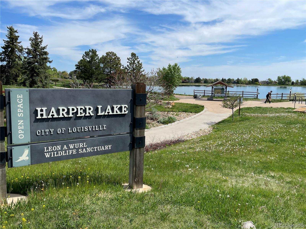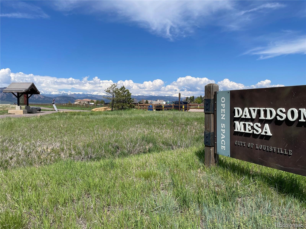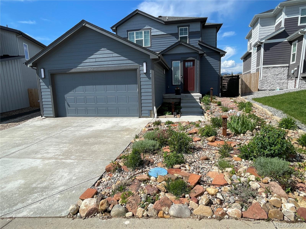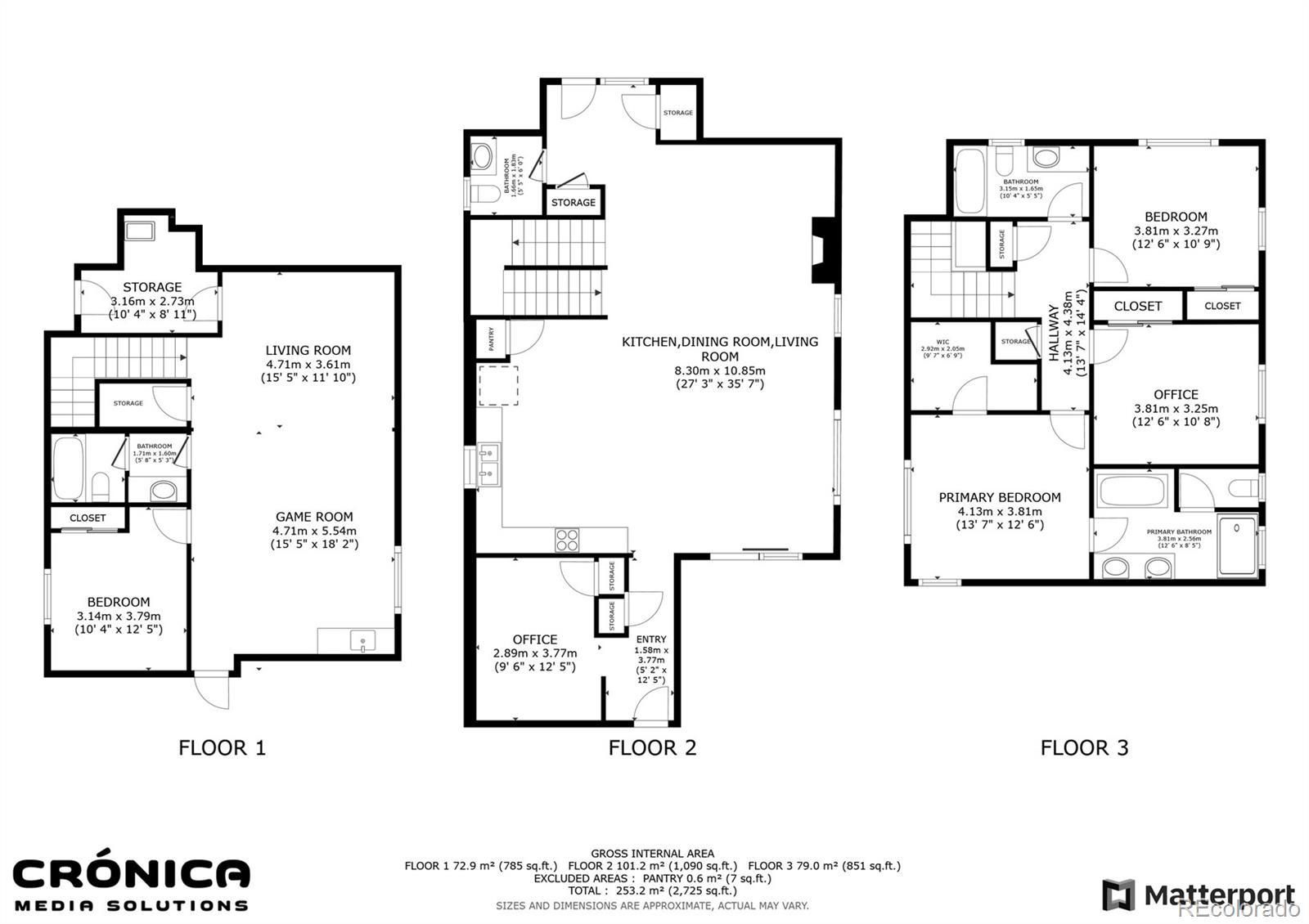Find us on...
Dashboard
- 4 Beds
- 4 Baths
- 2,998 Sqft
- .21 Acres
New Search X
965 Arapahoe Circle
You don’t want to miss this well-thought-out custom-built home situated on one of the largest lots in the neighborhood. With almost 3000 finished Sq.Ft the open main floor is perfect for entertaining with plenty of outdoor space as well. The spacious kitchen features a large island, quartz countertops and upgraded appliances. The adjacent large dining room and great room with a very cool fireplace (with special lighting effects) just add to the appeal. Upstairs there are 3 bedrooms, full bath and one of two laundry locations. The ample primary suite boasts a custom built-in closet system and heated floors in the 5-piece primary bath. The lowest level has a large family/rec room area with wet bar and guest bed & bath. A second set of laundry hook-ups and spacious storage room are also available. A xeriscaped front yard w/custom lighting and drip system. Outdoor dining and entertaining are easy on the large patio space and nicely landscaped backyard featuring hard-wired custom adjustable lighting system. Gardeners will love the raised beds all with drip and sprinkler system. Finally, the amazing garage features a back pass-through garage door for E-Z yard access, a 100amp panel for future EV’s and lock out system when away. The side boat/toy storage pad is also a huge benefit! This neighborhood sides to Harper Lake and Davidson Mesa Open Space for EZ access to endless trails! There is so much more so you must see this one! Floorplans are available in supplements. Come see it today or call for more info!
Listing Office: RE/MAX Professionals 
Essential Information
- MLS® #9307566
- Price$1,295,000
- Bedrooms4
- Bathrooms4.00
- Full Baths3
- Half Baths1
- Square Footage2,998
- Acres0.21
- Year Built2022
- TypeResidential
- Sub-TypeSingle Family Residence
- StyleContemporary
- StatusActive
Community Information
- Address965 Arapahoe Circle
- SubdivisionCentennial Valley
- CityLouisville
- CountyBoulder
- StateCO
- Zip Code80027
Amenities
- Parking Spaces3
- # of Garages3
Utilities
Cable Available, Electricity Connected, Natural Gas Connected
Parking
220 Volts, Concrete, Exterior Access Door, Tandem
Interior
- HeatingForced Air, Heat Pump
- CoolingCentral Air
- FireplaceYes
- FireplacesGreat Room
- StoriesTwo
Interior Features
Built-in Features, Ceiling Fan(s), Five Piece Bath, High Speed Internet, Kitchen Island, Open Floorplan, Quartz Counters, Smoke Free, Walk-In Closet(s), Wet Bar
Appliances
Bar Fridge, Convection Oven, Cooktop, Dishwasher, Microwave
Exterior
- RoofComposition
- FoundationSlab
Exterior Features
Garden, Lighting, Private Yard
Lot Description
Irrigated, Landscaped, Sprinklers In Front, Sprinklers In Rear
Windows
Egress Windows, Window Coverings
School Information
- DistrictBoulder Valley RE 2
- ElementaryCoal Creek
- MiddleLouisville
- HighMonarch
Additional Information
- Date ListedMay 9th, 2025
Listing Details
 RE/MAX Professionals
RE/MAX Professionals
 Terms and Conditions: The content relating to real estate for sale in this Web site comes in part from the Internet Data eXchange ("IDX") program of METROLIST, INC., DBA RECOLORADO® Real estate listings held by brokers other than RE/MAX Professionals are marked with the IDX Logo. This information is being provided for the consumers personal, non-commercial use and may not be used for any other purpose. All information subject to change and should be independently verified.
Terms and Conditions: The content relating to real estate for sale in this Web site comes in part from the Internet Data eXchange ("IDX") program of METROLIST, INC., DBA RECOLORADO® Real estate listings held by brokers other than RE/MAX Professionals are marked with the IDX Logo. This information is being provided for the consumers personal, non-commercial use and may not be used for any other purpose. All information subject to change and should be independently verified.
Copyright 2025 METROLIST, INC., DBA RECOLORADO® -- All Rights Reserved 6455 S. Yosemite St., Suite 500 Greenwood Village, CO 80111 USA
Listing information last updated on May 16th, 2025 at 2:49pm MDT.

