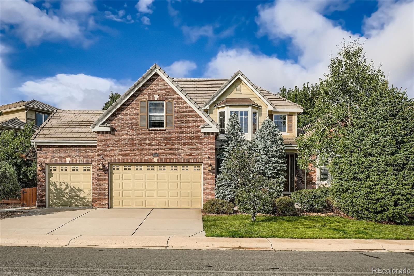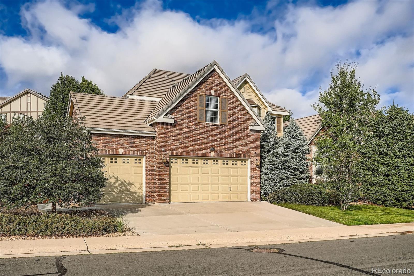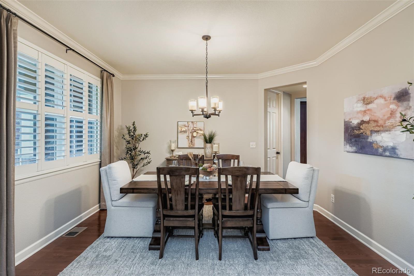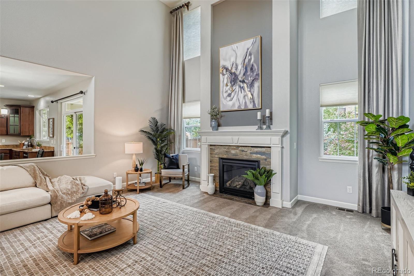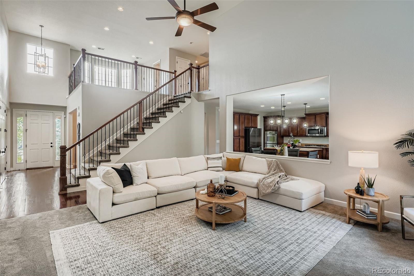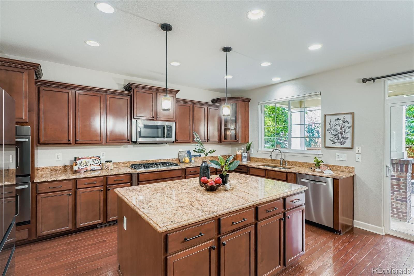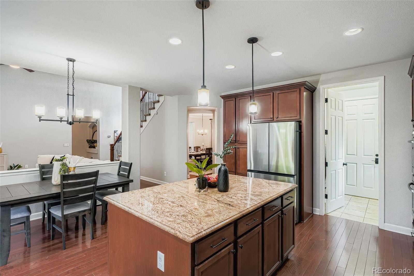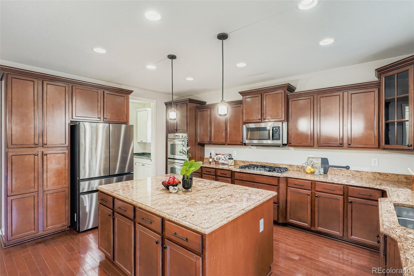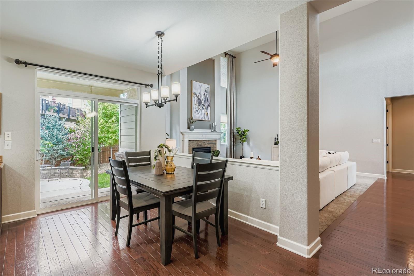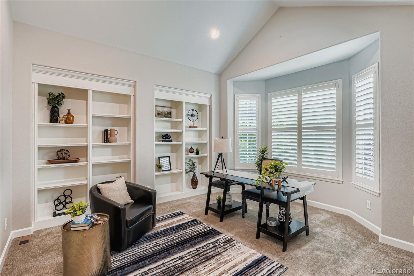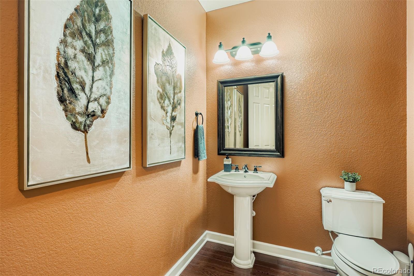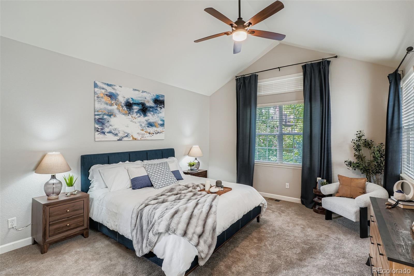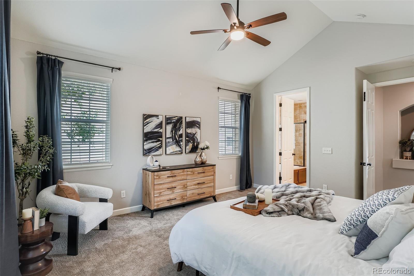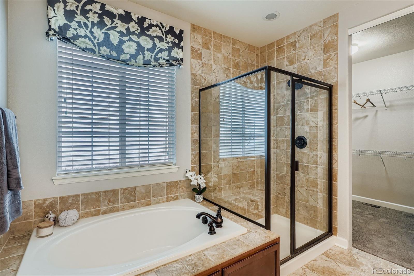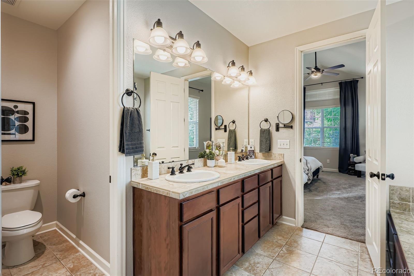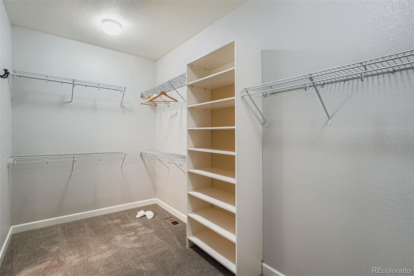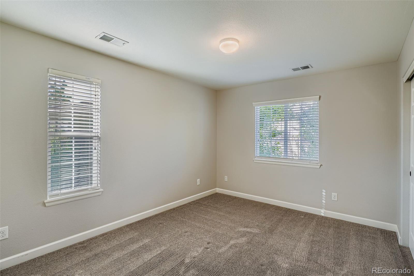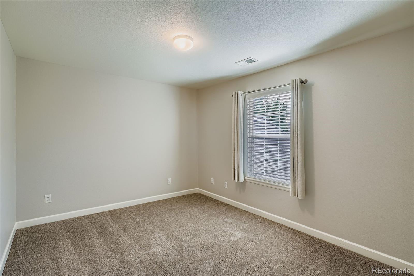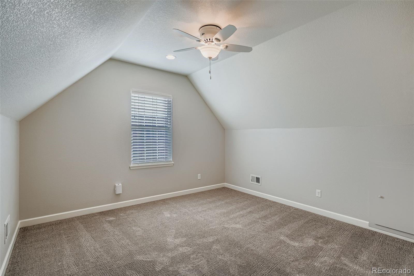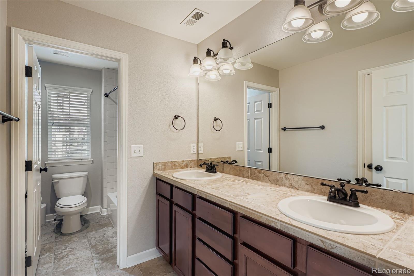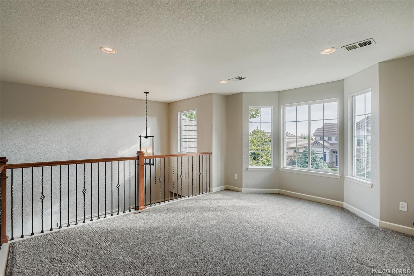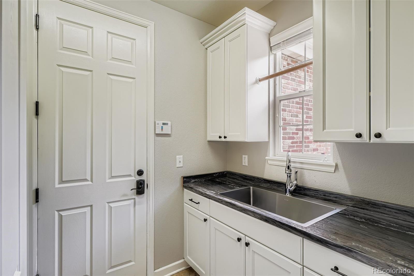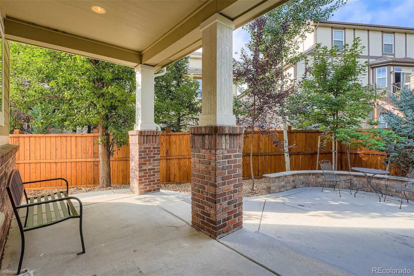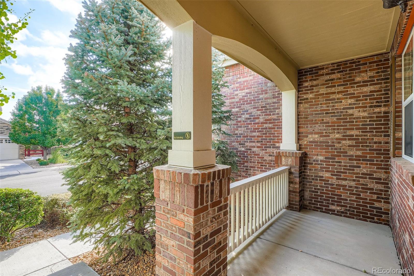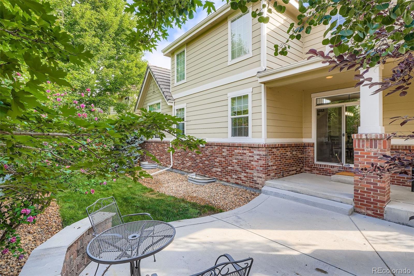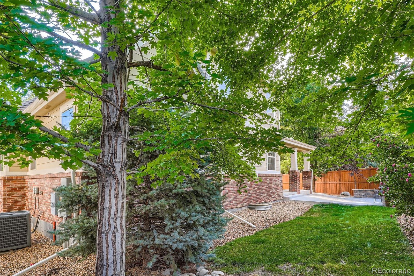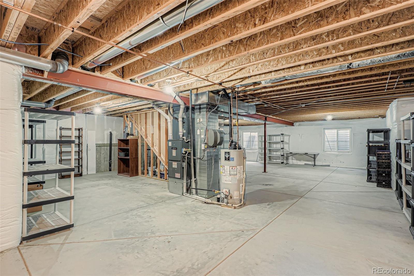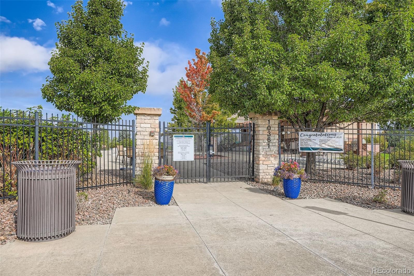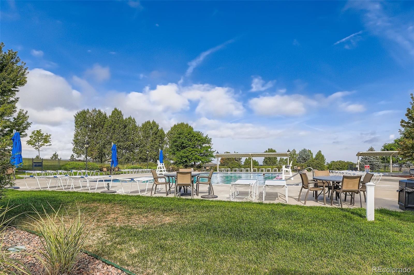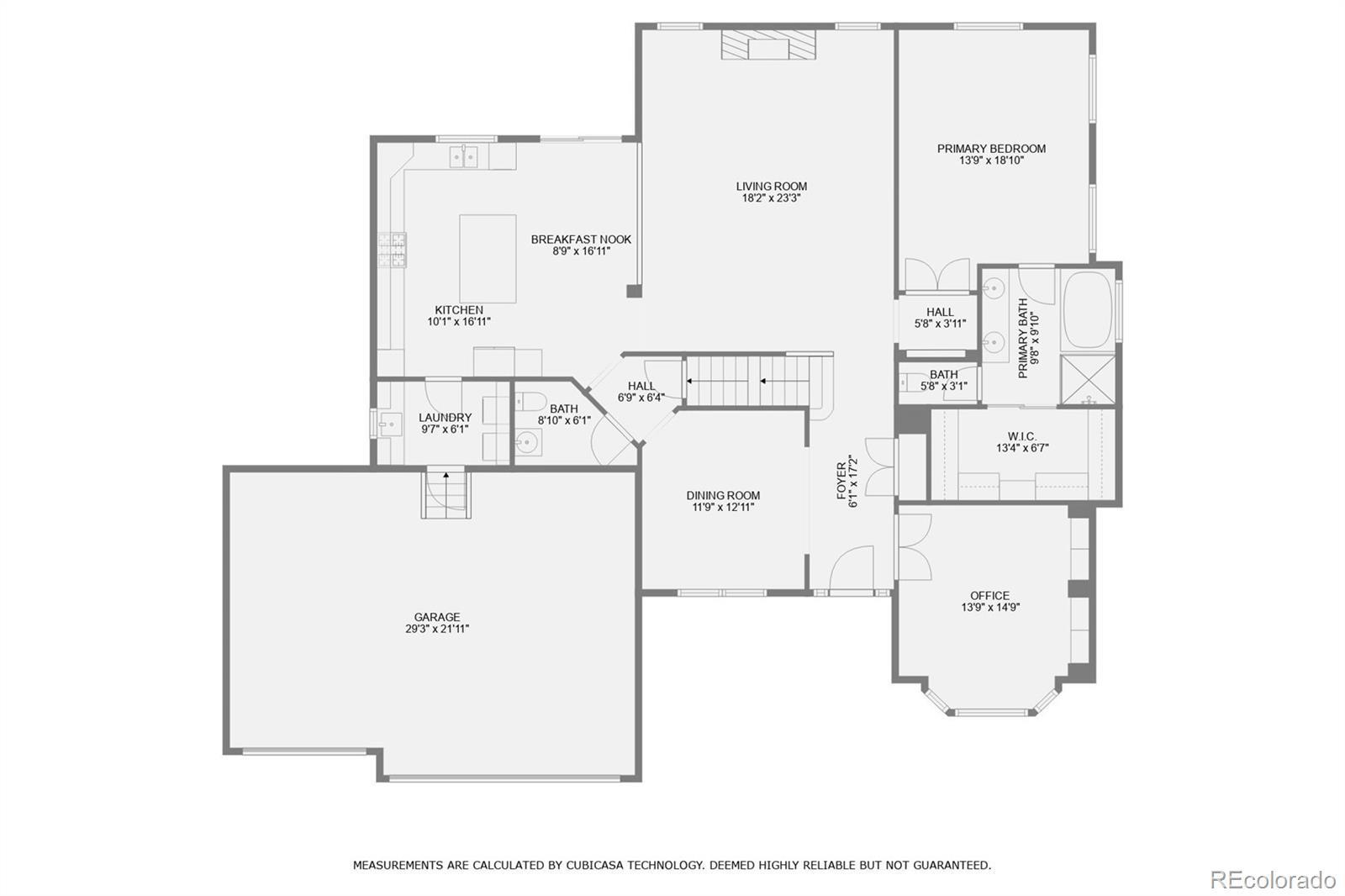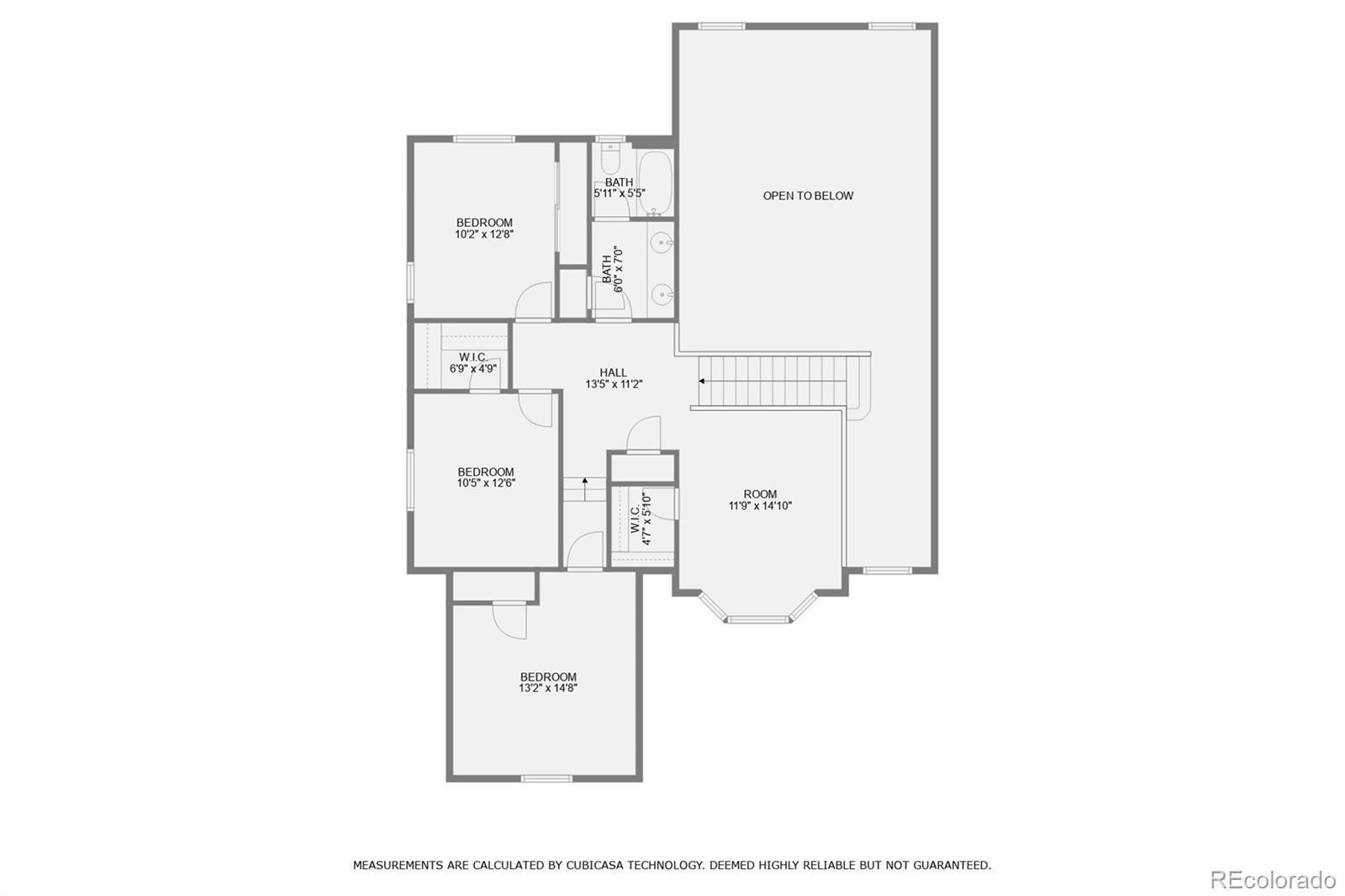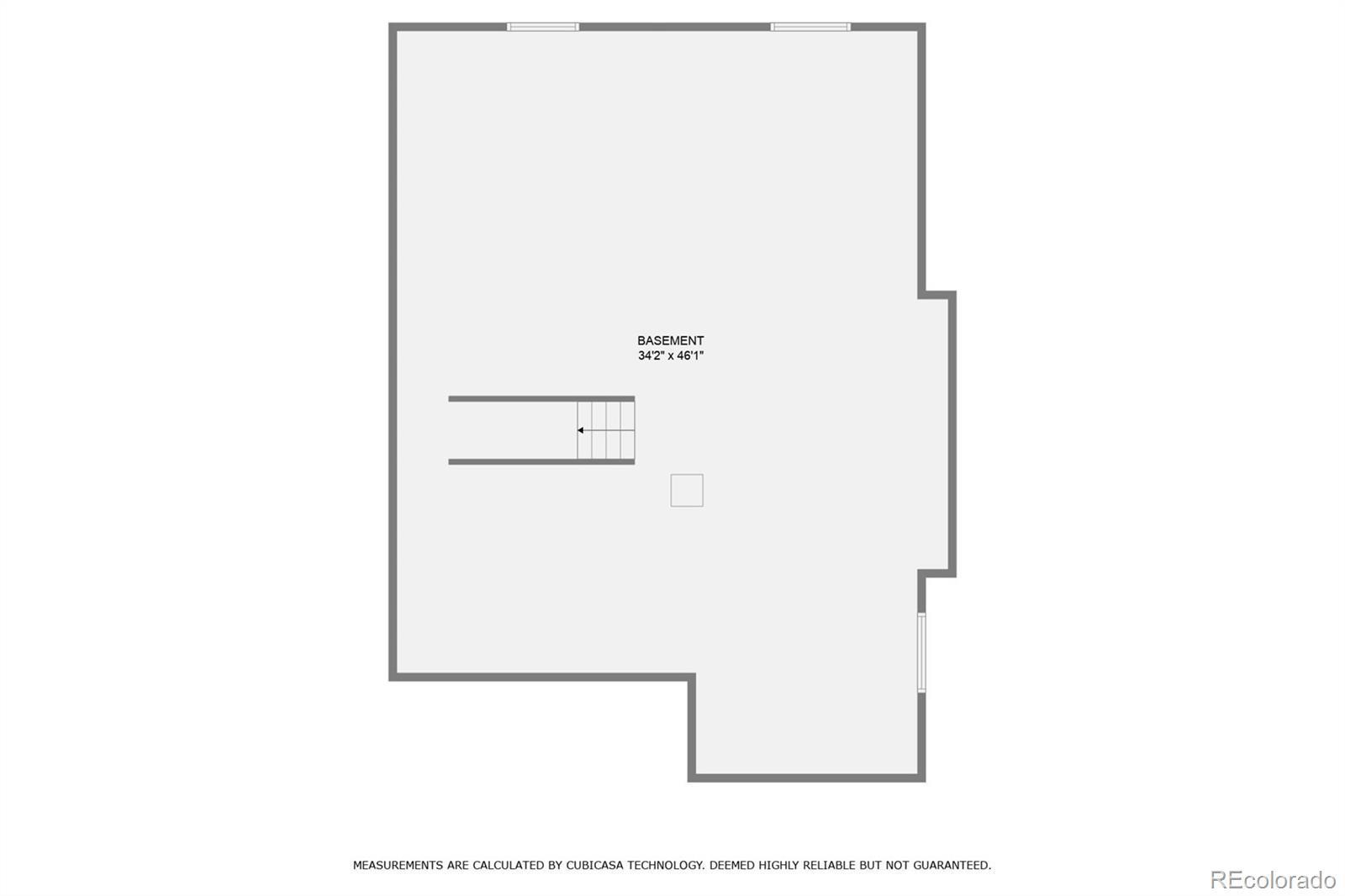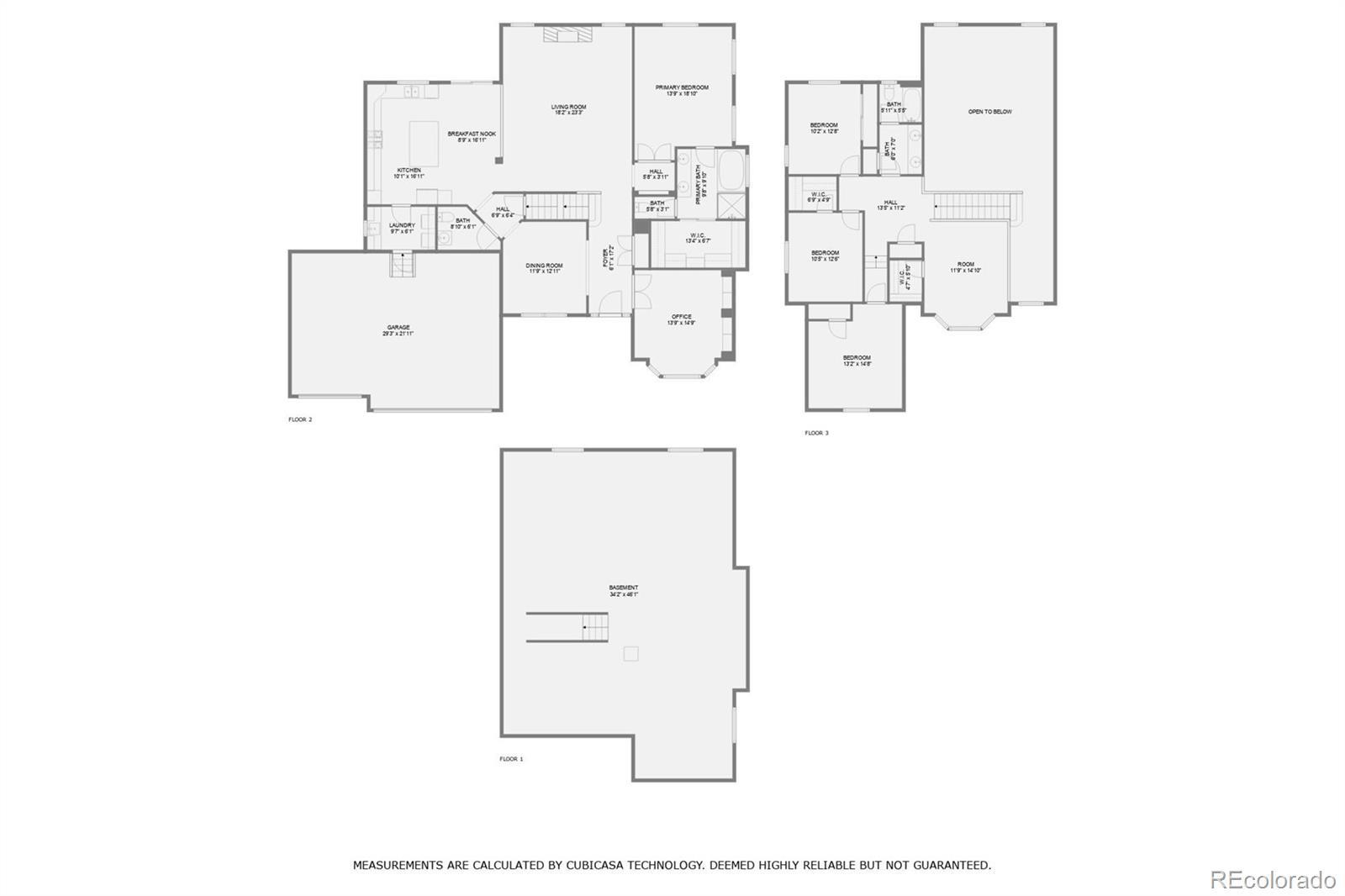Find us on...
Dashboard
- 4 Beds
- 3 Baths
- 3,038 Sqft
- .18 Acres
New Search X
10587 Hillrose Street
Welcome home to a space that instantly feels warm, welcoming, and cared for. Every detail has been thoughtfully maintained, creating a home that blends everyday comfort with timeless style. Step inside to find beautiful cherry wood floors, a bright open layout, and a main floor office with built-ins and French doors that make working from home easy. The formal dining room is perfect for holidays and dinner parties, while the spacious living room with its soaring 20 foot ceiling and cozy gas fireplace opens right into the kitchen. You will love cooking here with stainless steel appliances, double ovens, a gas cooktop, a large granite island, and plenty of cabinet space. The main floor primary suite is a peaceful retreat with a luxurious 5 piece bath, soaking tub, and generous walk-in closet. Upstairs, there is a comfortable loft with a bay window and three additional bedrooms that work beautifully for family, guests, or hobbies. Outside, enjoy Colorado living at its best with a covered patio, professional landscaping, and an extended hardscape that wraps around the side yard, perfect for relaxing or entertaining. The full unfinished basement is ready for your personal touch if you ever want more space. Located in Meridian Village, this home offers access to scenic trails, nearby parks, and top-rated schools, all just minutes from shopping, light rail, and I-25. It is a home that truly feels loved and it is ready for its next chapter.
Listing Office: RE/MAX Leaders 
Essential Information
- MLS® #9315130
- Price$799,000
- Bedrooms4
- Bathrooms3.00
- Full Baths2
- Half Baths1
- Square Footage3,038
- Acres0.18
- Year Built2010
- TypeResidential
- Sub-TypeSingle Family Residence
- StyleTraditional
- StatusPending
Community Information
- Address10587 Hillrose Street
- SubdivisionMeridian Village
- CityParker
- CountyDouglas
- StateCO
- Zip Code80134
Amenities
- AmenitiesPlayground, Pool, Trail(s)
- Parking Spaces3
- # of Garages3
Interior
- HeatingForced Air
- CoolingCentral Air
- FireplaceYes
- # of Fireplaces1
- FireplacesLiving Room
- StoriesTwo
Interior Features
Ceiling Fan(s), Eat-in Kitchen, Entrance Foyer, Five Piece Bath, Granite Counters, High Ceilings, Kitchen Island, Primary Suite, Radon Mitigation System, Smoke Free, Vaulted Ceiling(s), Walk-In Closet(s)
Appliances
Cooktop, Dishwasher, Disposal, Double Oven, Dryer, Gas Water Heater, Microwave, Refrigerator, Sump Pump, Washer
Exterior
- Exterior FeaturesGas Valve, Private Yard
- RoofConcrete
- FoundationSlab
Lot Description
Landscaped, Many Trees, Sprinklers In Front, Sprinklers In Rear
Windows
Bay Window(s), Window Treatments
School Information
- DistrictDouglas RE-1
- ElementaryPrairie Crossing
- MiddleSierra
- HighChaparral
Additional Information
- Date ListedAugust 28th, 2025
- ZoningPDU
Listing Details
 RE/MAX Leaders
RE/MAX Leaders
 Terms and Conditions: The content relating to real estate for sale in this Web site comes in part from the Internet Data eXchange ("IDX") program of METROLIST, INC., DBA RECOLORADO® Real estate listings held by brokers other than RE/MAX Professionals are marked with the IDX Logo. This information is being provided for the consumers personal, non-commercial use and may not be used for any other purpose. All information subject to change and should be independently verified.
Terms and Conditions: The content relating to real estate for sale in this Web site comes in part from the Internet Data eXchange ("IDX") program of METROLIST, INC., DBA RECOLORADO® Real estate listings held by brokers other than RE/MAX Professionals are marked with the IDX Logo. This information is being provided for the consumers personal, non-commercial use and may not be used for any other purpose. All information subject to change and should be independently verified.
Copyright 2025 METROLIST, INC., DBA RECOLORADO® -- All Rights Reserved 6455 S. Yosemite St., Suite 500 Greenwood Village, CO 80111 USA
Listing information last updated on December 10th, 2025 at 2:18pm MST.

