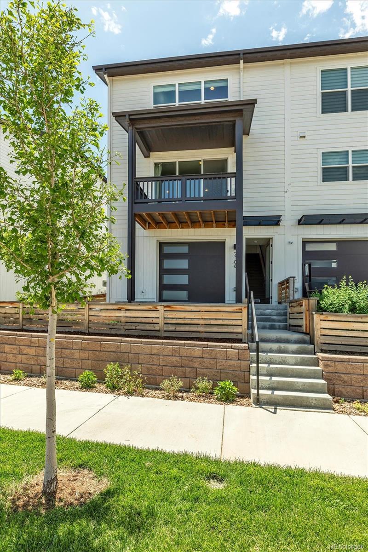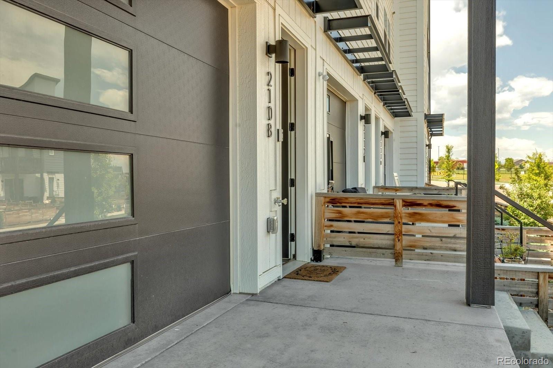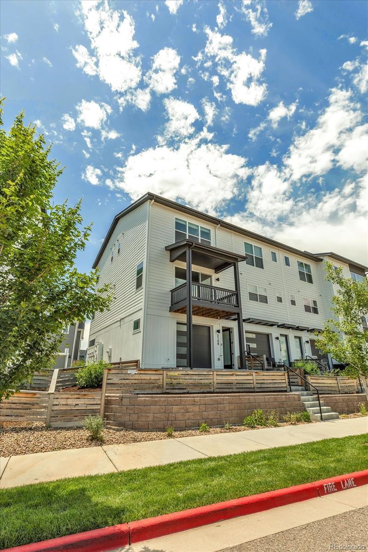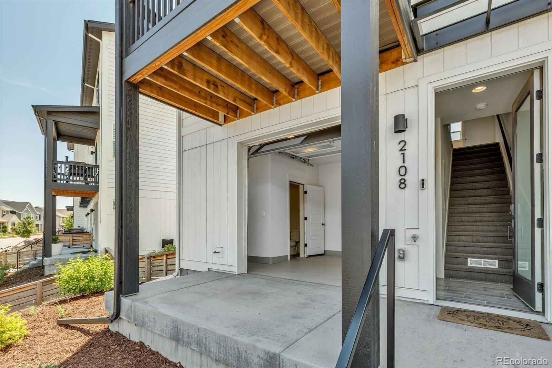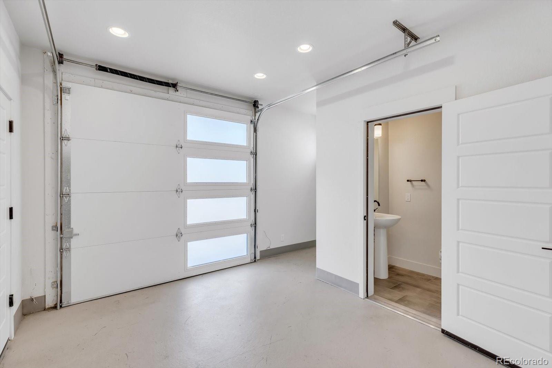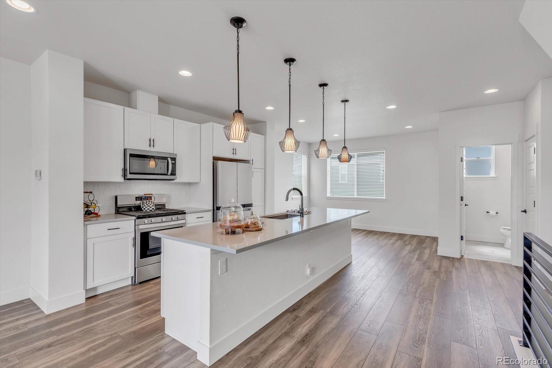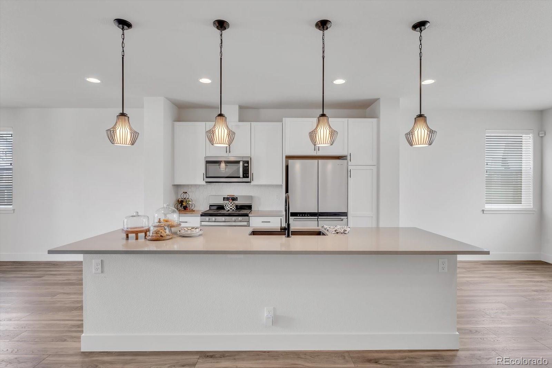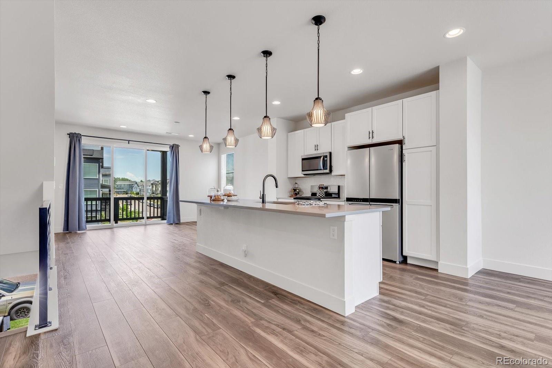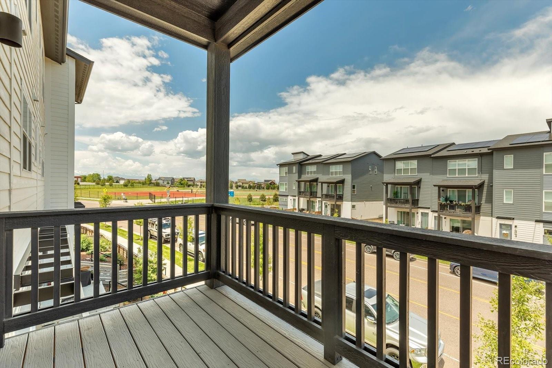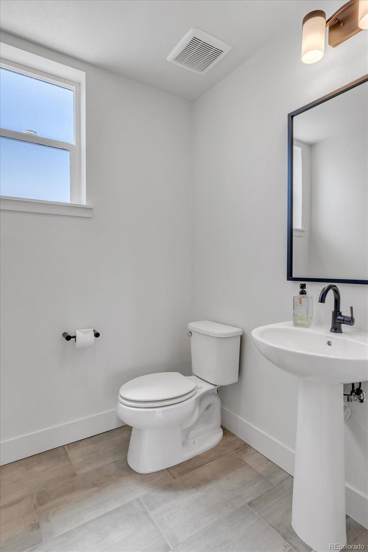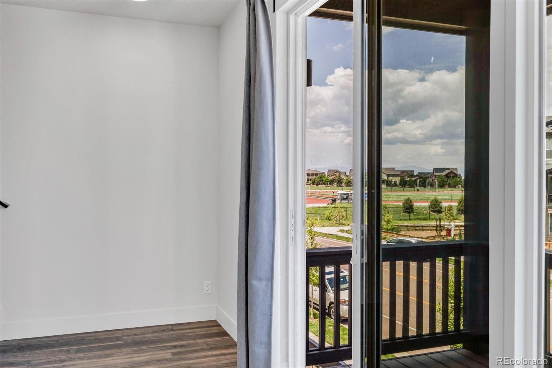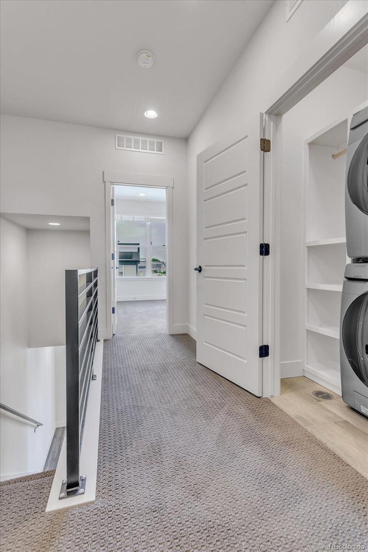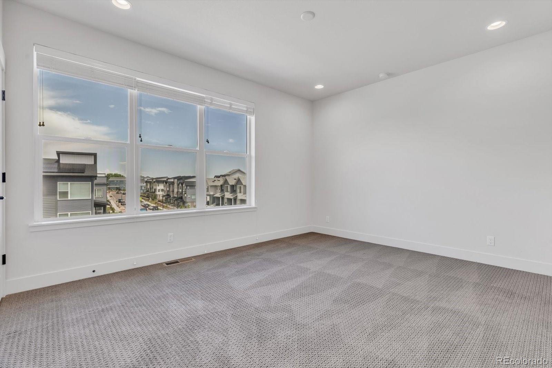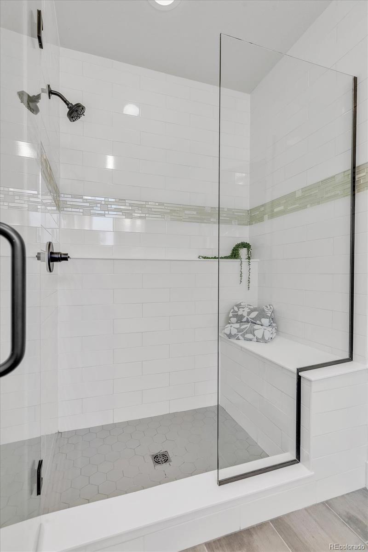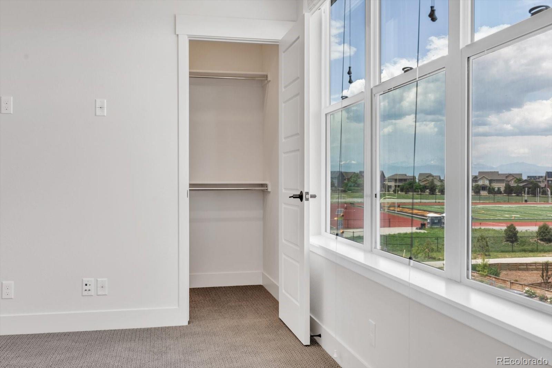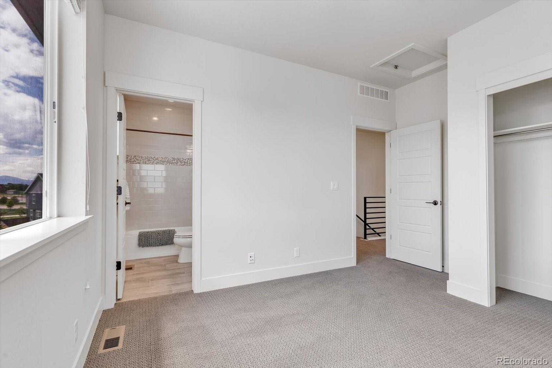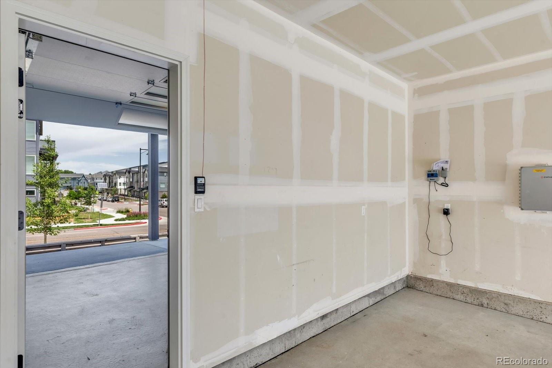Find us on...
Dashboard
- 2 Beds
- 4 Baths
- 1,644 Sqft
- ½ Acres
New Search X
2108 Alcott Way
THIS IS SUCH A STEAL AND PRICED FAR BELOW WHAT SELLER PAID!!!!! DO NOT HESITATE! VERY MOTIVATED SELLER! HUGE PRICE DROP! The sellers are READY TO SELL and have priced this gorgeous home accordingly!! Their loss is your gain!!! Incredible opportunity for a homeowner or investor! Ready to sell and this gorgeous home feels new! Neutral and high-end selections make the home so inviting. All you need to do is move in! The owners upgraded the carpeting, cabinetry, countertops, appliances, LVP flooring, black metal railings and lighting. As an end unit, the sun fills the space from the bonus windows. It is a great floorplan which includes 2 bedrooms, 4 bathrooms, and a 2 car attached garage with a car charger! Super unique, there is a bonus room off the garage that is perfect for a plethora of hobbies including gardening, crafting, baking, wood working, a home business, art studio or whatever you are dreaming of. On nice sunny days, open the glass garage and let the outside in as you work. On the main level, you will enjoy the bright, open floorplan of the kitchen with a large island that opens to the living area and dining space - perfect for entertaining. And there is even a balcony so you can relax and enjoy the gorgeous mountain views! You will love living in the Baseline Community, conveniently located near DIA, I25, HWY 7, schools, restaurants and stores. This home is move-in ready and includes all appliances - even the refrigerator, washer and dryer. There is even hospital grade filtration in the furnace. It's ready for YOU! Solar is super easy to transfer to new owner. It is a power purchase agreement for production.
Listing Office: Fathom Realty Colorado LLC 
Essential Information
- MLS® #9315202
- Price$469,000
- Bedrooms2
- Bathrooms4.00
- Full Baths1
- Half Baths2
- Square Footage1,644
- Acres0.05
- Year Built2022
- TypeResidential
- Sub-TypeTownhouse
- StyleContemporary
- StatusPending
Community Information
- Address2108 Alcott Way
- SubdivisionNorth Park
- CityBroomfield
- CountyBroomfield
- StateCO
- Zip Code80023
Amenities
- Parking Spaces2
- # of Garages2
- ViewMountain(s)
Utilities
Electricity Connected, Natural Gas Connected
Interior
- HeatingActive Solar, Forced Air
- CoolingCentral Air
- StoriesTri-Level
Interior Features
Kitchen Island, Primary Suite, Quartz Counters, Smart Thermostat
Appliances
Dishwasher, Disposal, Dryer, Microwave, Oven, Refrigerator, Tankless Water Heater, Washer
Exterior
- Exterior FeaturesBalcony, Gas Valve
- RoofComposition
School Information
- DistrictAdams 12 5 Star Schl
- ElementaryThunder Vista
- MiddleThunder Vista
- HighLegacy
Additional Information
- Date ListedJune 18th, 2025
- ZoningPUD
Listing Details
 Fathom Realty Colorado LLC
Fathom Realty Colorado LLC
 Terms and Conditions: The content relating to real estate for sale in this Web site comes in part from the Internet Data eXchange ("IDX") program of METROLIST, INC., DBA RECOLORADO® Real estate listings held by brokers other than RE/MAX Professionals are marked with the IDX Logo. This information is being provided for the consumers personal, non-commercial use and may not be used for any other purpose. All information subject to change and should be independently verified.
Terms and Conditions: The content relating to real estate for sale in this Web site comes in part from the Internet Data eXchange ("IDX") program of METROLIST, INC., DBA RECOLORADO® Real estate listings held by brokers other than RE/MAX Professionals are marked with the IDX Logo. This information is being provided for the consumers personal, non-commercial use and may not be used for any other purpose. All information subject to change and should be independently verified.
Copyright 2025 METROLIST, INC., DBA RECOLORADO® -- All Rights Reserved 6455 S. Yosemite St., Suite 500 Greenwood Village, CO 80111 USA
Listing information last updated on December 14th, 2025 at 6:48am MST.

