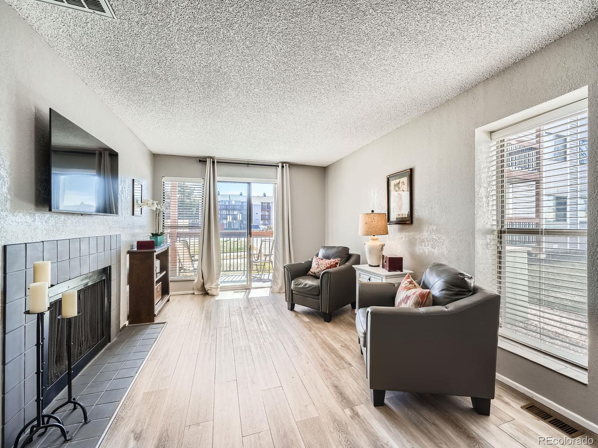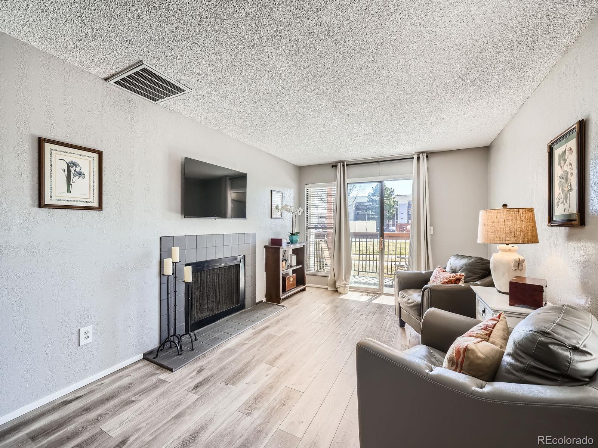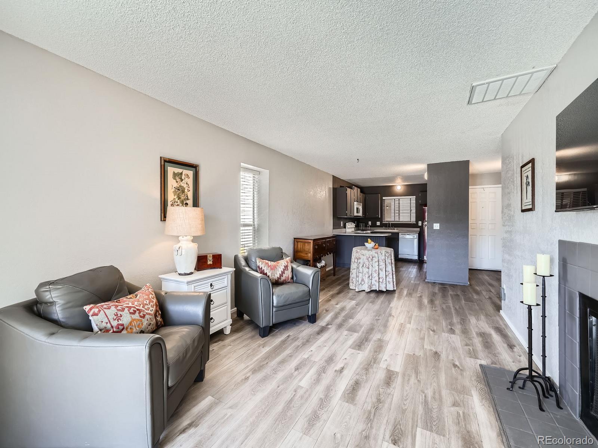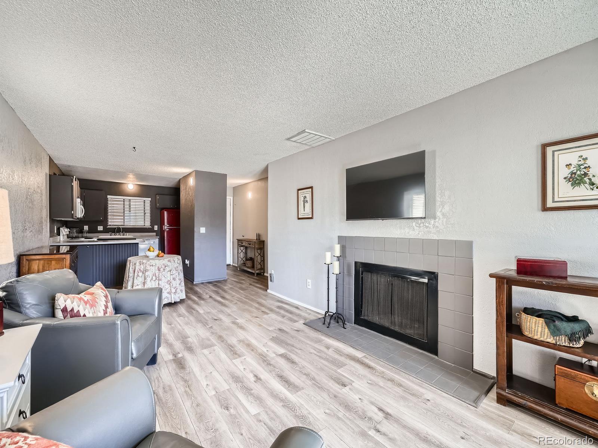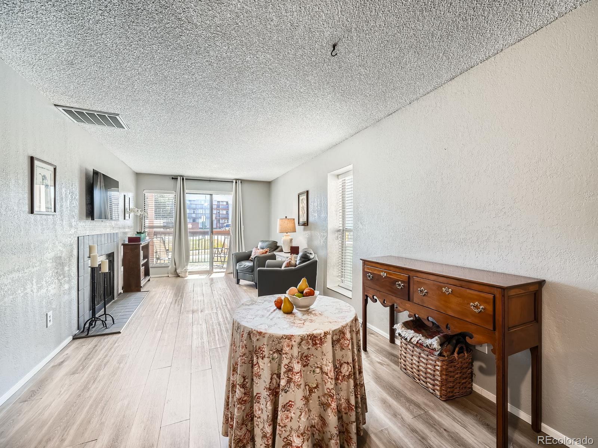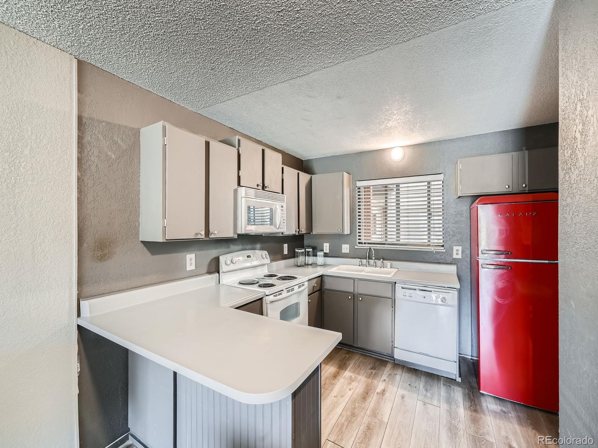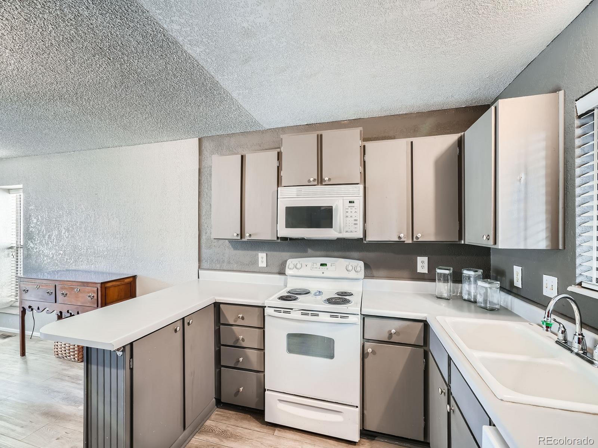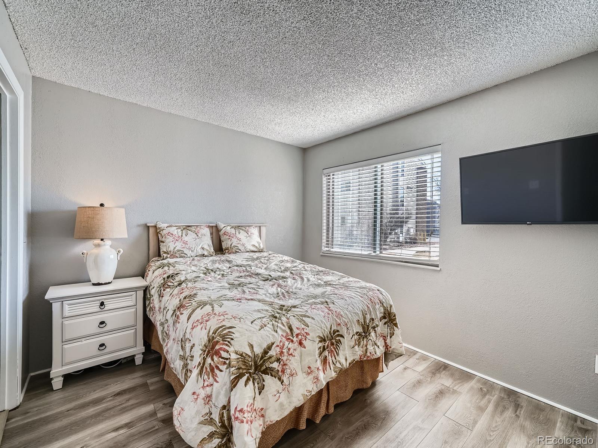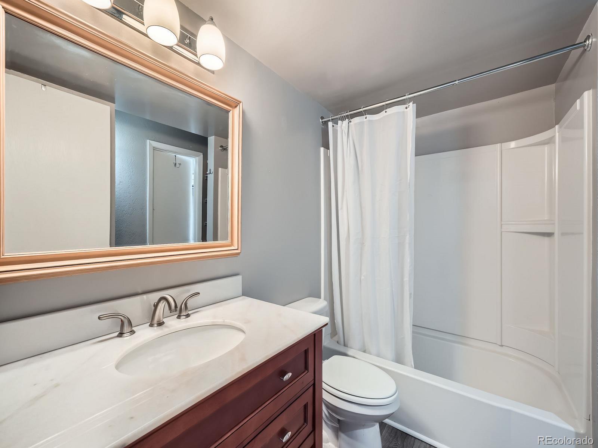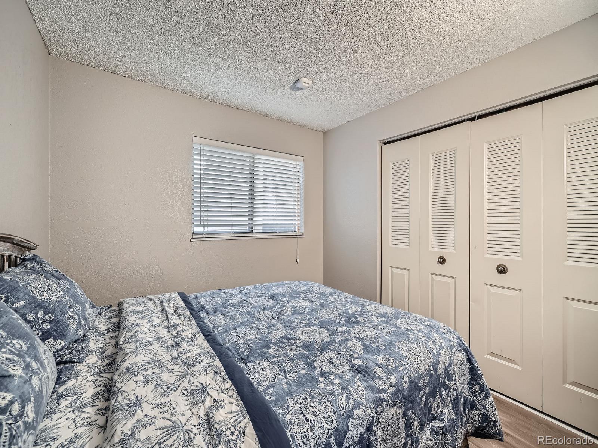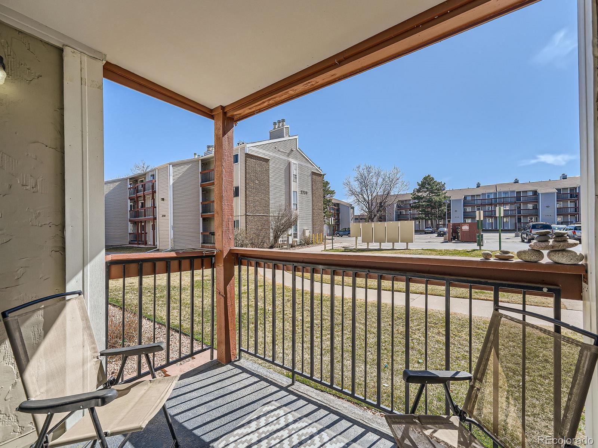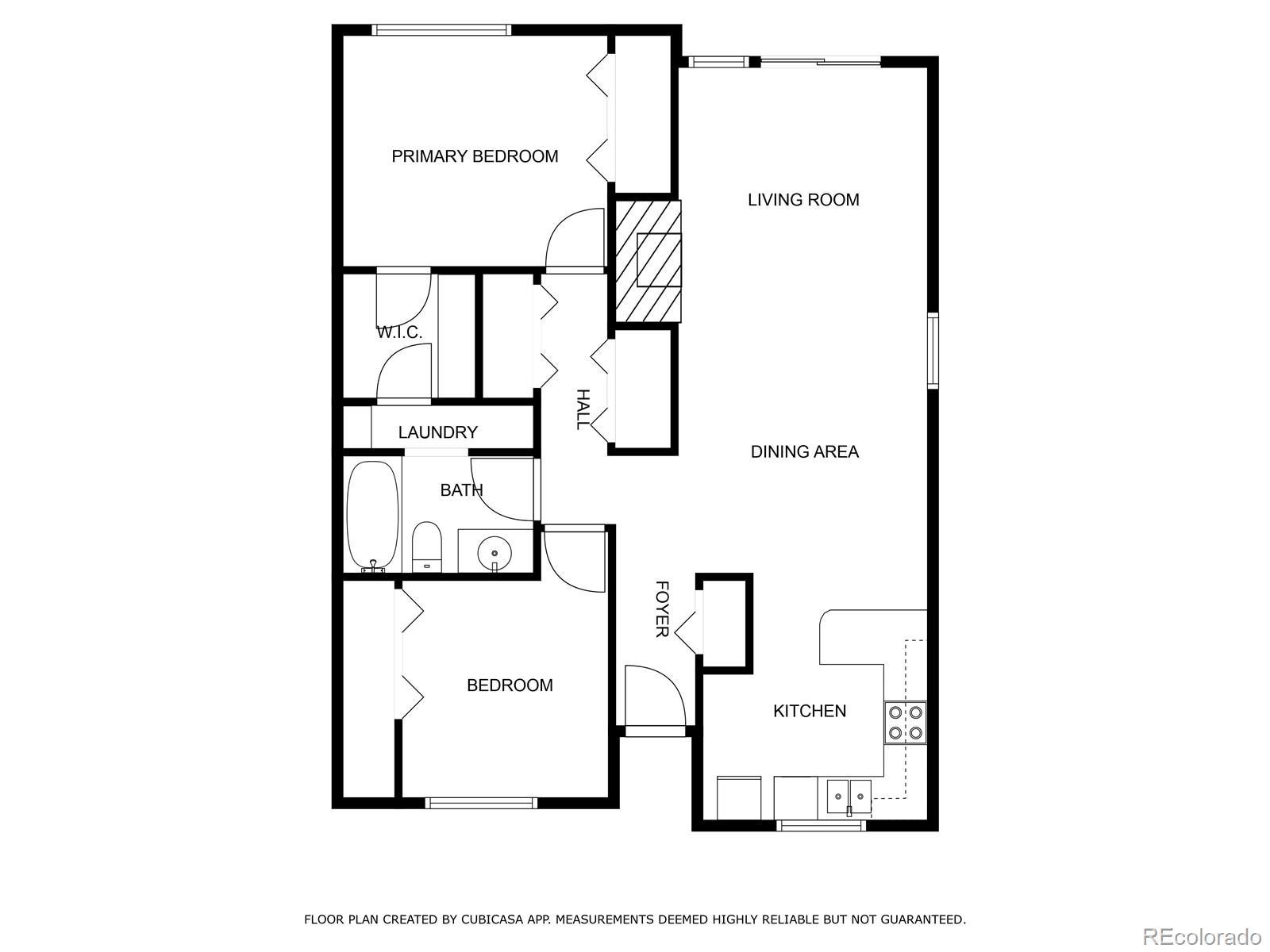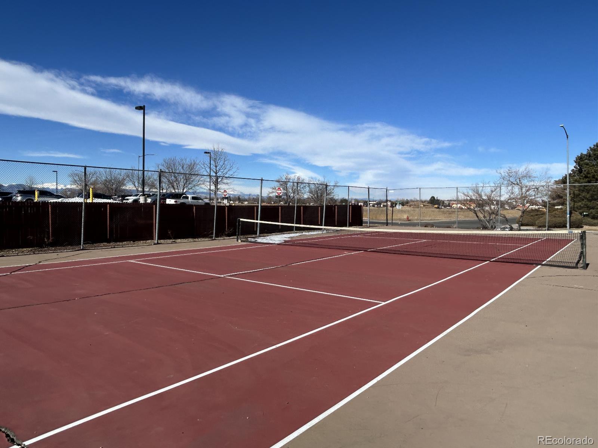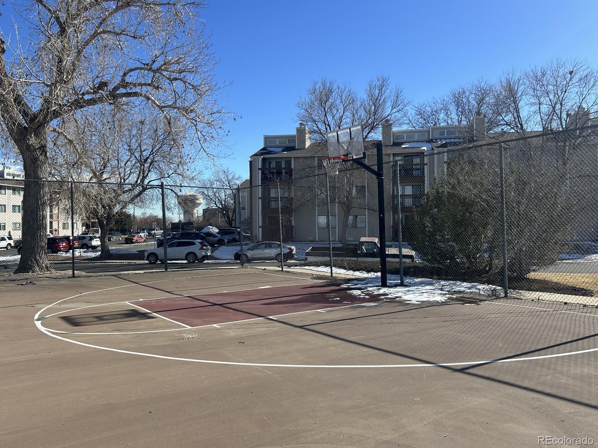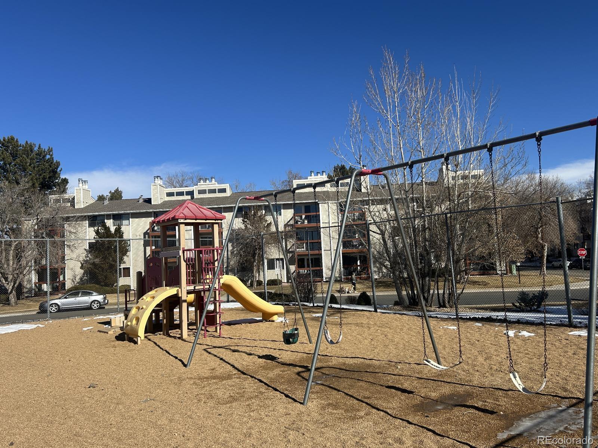Find us on...
Dashboard
- 2 Beds
- 1 Bath
- 1,000 Sqft
- .06 Acres
New Search X
2740 W 86th Avenue 178
Wish you would have purchased when interest rates were lower? This condo comes with a PERMANENTLY REDUCED INTEREST RATE as low as 6.125% (APR 6.397%) as of 04/03/2025. This is a seller paid rate-buydown that reduces the buyer’s interest rate and monthly payment FOR THE LIFE OF THE LOAN!!! Terms apply. Copy this link for more information: https://rem.ax/4chKpWp or check out the video in the virtual tour. Looking for a main-floor condo that's move-in ready? Look no further! This condo offers a recently updated bathroom, walk-through closet with washer/dryer hookups plus an additional closet in the spacious primary bedroom, giving the feel of a primary suite. Work from home or need space for guests? Second bedroom makes a great office but is also large enough for a queen bed. Enjoy a meal at the kitchen's peninsula or in the dining area, sip on a cup of coffee or tea on your patio, cozy around the wood burning fireplace on cold Colorado nights. Want to get out for some exercise? Prospector's Point includes a tennis court, basketball hoop and playground. The open floor plan and end-unit allow natural light to pour in. Don't miss out on the opportunity to call this HOME! Set up your showing today!
Listing Office: RE/MAX ALLIANCE 
Essential Information
- MLS® #9321094
- Price$235,000
- Bedrooms2
- Bathrooms1.00
- Full Baths1
- Square Footage1,000
- Acres0.06
- Year Built1980
- TypeResidential
- Sub-TypeCondominium
- StatusActive
Community Information
- Address2740 W 86th Avenue 178
- SubdivisionProspectors Point
- CityWestminster
- CountyAdams
- StateCO
- Zip Code80031
Amenities
- AmenitiesPlayground, Tennis Court(s)
- Parking Spaces6
Utilities
Cable Available, Electricity Connected, Natural Gas Connected
Interior
- HeatingForced Air
- CoolingNone
- FireplaceYes
- # of Fireplaces1
- FireplacesFamily Room
- StoriesOne
Interior Features
Eat-in Kitchen, Open Floorplan, Walk-In Closet(s)
Appliances
Dishwasher, Disposal, Microwave, Range
Exterior
- Exterior FeaturesBalcony
- Lot DescriptionNear Public Transit
- RoofComposition
School Information
- DistrictWestminster Public Schools
- ElementaryMetz
- MiddleRanum
- HighWestminster
Additional Information
- Date ListedMarch 13th, 2025
Listing Details
 RE/MAX ALLIANCE
RE/MAX ALLIANCE
 Terms and Conditions: The content relating to real estate for sale in this Web site comes in part from the Internet Data eXchange ("IDX") program of METROLIST, INC., DBA RECOLORADO® Real estate listings held by brokers other than RE/MAX Professionals are marked with the IDX Logo. This information is being provided for the consumers personal, non-commercial use and may not be used for any other purpose. All information subject to change and should be independently verified.
Terms and Conditions: The content relating to real estate for sale in this Web site comes in part from the Internet Data eXchange ("IDX") program of METROLIST, INC., DBA RECOLORADO® Real estate listings held by brokers other than RE/MAX Professionals are marked with the IDX Logo. This information is being provided for the consumers personal, non-commercial use and may not be used for any other purpose. All information subject to change and should be independently verified.
Copyright 2025 METROLIST, INC., DBA RECOLORADO® -- All Rights Reserved 6455 S. Yosemite St., Suite 500 Greenwood Village, CO 80111 USA
Listing information last updated on August 15th, 2025 at 10:34am MDT.

