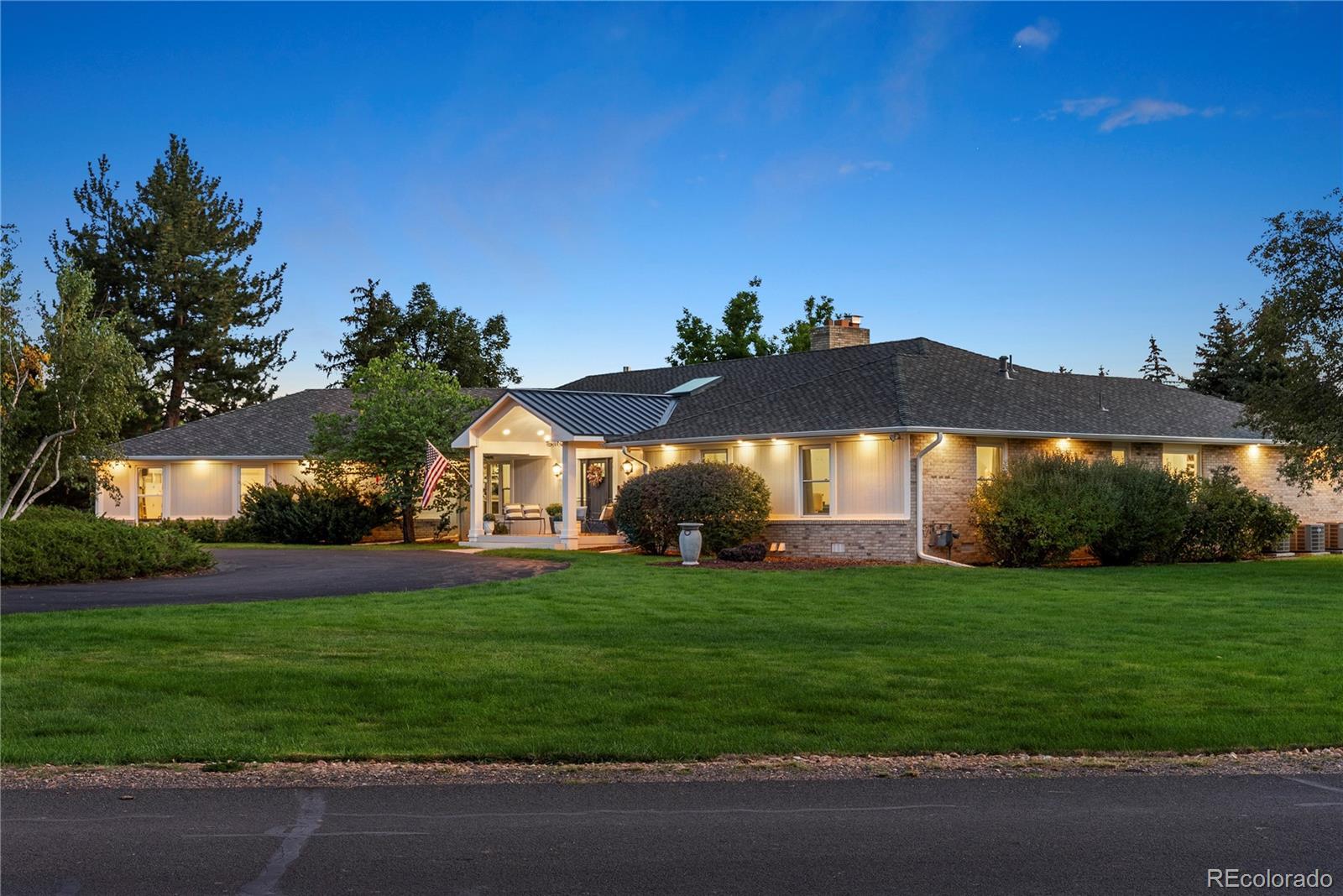Find us on...
Dashboard
- $4.3M Price
- 2.17 Acres
New Search X
1 Blackmer Road
Set on 2.17 pastoral acres in the heart of Cherry Hills Village, the meticulous attention to detail is obvious in this modernized ranch retreat situated on a quiet lot just steps from the High Line Canal and Arapahoe Tennis Club. Almost everything is new since 2021! This lovely home has been thoughtfully updated to accommodate both everyday living and large-scale entertaining. A circle drive and inviting front porch provide a gracious and welcoming atmosphere. There is a formal living room as well as a comfortable family room. The kitchen is a true showpiece, outfitted w/Sub-Zero, Viking, and Thermador appliances, multiple ovens, skylights, sexy underlit island and a newly added scullery/second kitchen complete with additional ovens, pantry storage, refrigerator drawers, dishwasher, and warming drawer. The scullery doubles as a versatile flex space for homework or office. The main level also features a dining room w/ a gas fireplace, and a built-in bar that has a wine refrigerator making for a warm, inviting atmosphere. The primary suite offers dual, incredibly decked out and spacious, walk-in closets and dual bathrooms with radiant heat. All secondary bedrooms on the main are updated en suites. The walk-out lower level expands the living space with an office with its own fireplace & Fort Knox safe, family room with a fireplace, 2 additional bedrooms, theater/bunk room/gym, generous storage, as well as a dedicated utility room/craft room. Outdoor living is equally impressive, with two expansive patios, one with a TV, gas fire pit and abundant space for lounging and dining. Radiant in-floor heating warms the main level, complemented by all-new mechanicals, updated insulation and new roof. Finished, heated garage with epoxy floors, new doors, refrigerator, and TV further enhances the home’s functionality. With its modern updates, thoughtful amenities, and serene setting, this home delivers the perfect balance of luxury, comfort and contemporary design.
Listing Office: Compass - Denver 
Essential Information
- MLS® #9328203
- Price$4,250,000
- Bathrooms0.00
- Acres2.17
- TypeLand
- Sub-TypeImproved Land
- StatusPending
Community Information
- Address1 Blackmer Road
- SubdivisionCherry Hills Village
- CityCherry Hills Village
- CountyArapahoe
- StateCO
- Zip Code80113
Amenities
- Parking Spaces3
- # of Garages3
Parking
Circular Driveway, Finished Garage, Heated Garage, Lighted, Oversized, Storage
Exterior
Lot Description
Landscaped, Level, Many Trees, Open Space
School Information
- DistrictCherry Creek 5
Additional Information
- Date ListedOctober 2nd, 2025
- ZoningR-1
Listing Details
 Compass - Denver
Compass - Denver
 Terms and Conditions: The content relating to real estate for sale in this Web site comes in part from the Internet Data eXchange ("IDX") program of METROLIST, INC., DBA RECOLORADO® Real estate listings held by brokers other than RE/MAX Professionals are marked with the IDX Logo. This information is being provided for the consumers personal, non-commercial use and may not be used for any other purpose. All information subject to change and should be independently verified.
Terms and Conditions: The content relating to real estate for sale in this Web site comes in part from the Internet Data eXchange ("IDX") program of METROLIST, INC., DBA RECOLORADO® Real estate listings held by brokers other than RE/MAX Professionals are marked with the IDX Logo. This information is being provided for the consumers personal, non-commercial use and may not be used for any other purpose. All information subject to change and should be independently verified.
Copyright 2025 METROLIST, INC., DBA RECOLORADO® -- All Rights Reserved 6455 S. Yosemite St., Suite 500 Greenwood Village, CO 80111 USA
Listing information last updated on October 8th, 2025 at 10:48pm MDT.















































