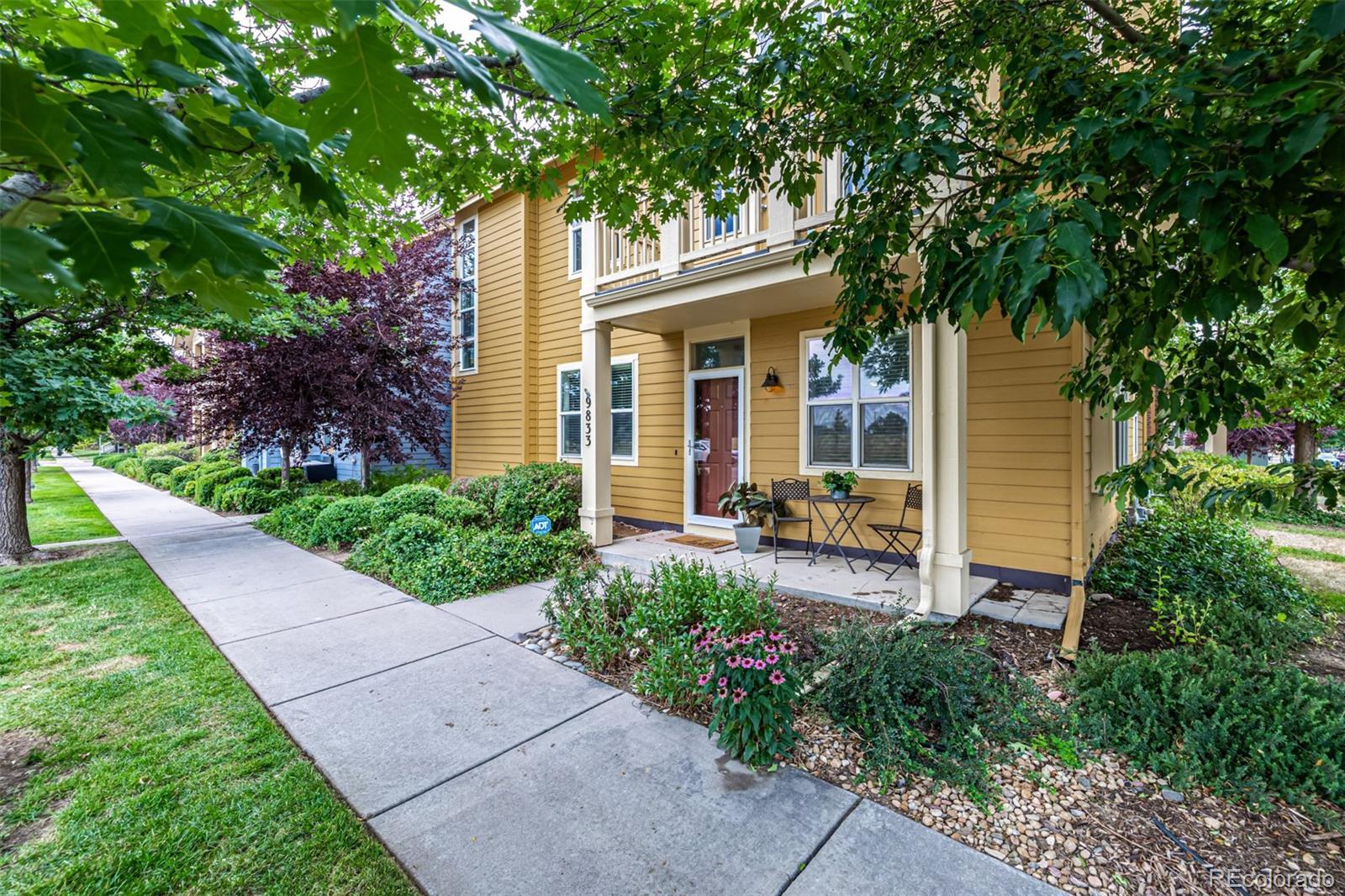Find us on...
Dashboard
- $450k Price
- 2 Beds
- 2 Baths
- 1,059 Sqft
New Search X
9833 E 26th Avenue
**This house comes with a REDUCED RATE as low as 5.75% (APR 6.278%) as of 07/30/2025 through List & Lock™. This is a seller paid rate-buydown that reduces the buyer’s interest rate and monthly payment. Terms apply, see disclosures for more information.** Sunshine, Simplicity & Stanley Just Blocks Away This ground-floor 2 bed, 2 bath condo in Denver’s coveted Central Park neighborhood offers 1,059 square feet of thoughtfully designed, low-maintenance living. The wide-open floor plan is perfect for everyday ease or effortless entertaining, with luxury vinyl plank flooring and south-facing windows flooding the space with natural light. The kitchen blends form and function with quartz countertops, freshly painted cabinets, and a classic window over the sink, because dishes are better when paired with daydreams and neighborhood people-watching. The primary suite features dual sinks (peace restored!) and a small but true walk-in closet. A second bedroom offers flex space for guests, a home office, or a cozy hobby zone. Outside, enjoy your oversized detached garage, ideal for storage, adventure gear, or your secret holiday décor stash. And best of all, no stairs, no maintenance. Just easy living. You're less than three blocks from the buzzing Stanley Marketplace, home to James Beard–winning Annette, cocktails at Traveling Mercies, and enough dining, shopping, and entertainment to keep your weekends full. And with the Central Park Rec Center just a half-mile away, your next swim, spin class, or sauna session is always within reach. The vibe? Chic, sunny, and seriously convenient, this home nails the “lock-and-leave” lifestyle while keeping you close to everything you love.
Listing Office: Jen James Real Estate 
Essential Information
- MLS® #9339861
- Price$449,999
- Bedrooms2
- Bathrooms2.00
- Full Baths2
- Square Footage1,059
- Acres0.00
- Year Built2005
- TypeResidential
- Sub-TypeCondominium
- StatusPending
Community Information
- Address9833 E 26th Avenue
- SubdivisionCentral Park
- CityDenver
- CountyDenver
- StateCO
- Zip Code80238
Amenities
- Parking Spaces1
- # of Garages1
Amenities
Fitness Center, Garden Area, Park, Playground, Pool, Tennis Court(s), Trail(s)
Utilities
Electricity Connected, Natural Gas Connected
Interior
- HeatingForced Air
- CoolingCentral Air
- StoriesOne
Interior Features
Ceiling Fan(s), Kitchen Island, No Stairs, Quartz Counters, Walk-In Closet(s)
Appliances
Dishwasher, Disposal, Dryer, Microwave, Oven, Refrigerator, Tankless Water Heater, Washer
Exterior
- RoofComposition
School Information
- DistrictDenver 1
- ElementaryWesterly Creek
- MiddleDSST: Stapleton
- HighNorthfield
Additional Information
- Date ListedJuly 17th, 2025
- ZoningR-MU-20
Listing Details
 Jen James Real Estate
Jen James Real Estate
 Terms and Conditions: The content relating to real estate for sale in this Web site comes in part from the Internet Data eXchange ("IDX") program of METROLIST, INC., DBA RECOLORADO® Real estate listings held by brokers other than RE/MAX Professionals are marked with the IDX Logo. This information is being provided for the consumers personal, non-commercial use and may not be used for any other purpose. All information subject to change and should be independently verified.
Terms and Conditions: The content relating to real estate for sale in this Web site comes in part from the Internet Data eXchange ("IDX") program of METROLIST, INC., DBA RECOLORADO® Real estate listings held by brokers other than RE/MAX Professionals are marked with the IDX Logo. This information is being provided for the consumers personal, non-commercial use and may not be used for any other purpose. All information subject to change and should be independently verified.
Copyright 2025 METROLIST, INC., DBA RECOLORADO® -- All Rights Reserved 6455 S. Yosemite St., Suite 500 Greenwood Village, CO 80111 USA
Listing information last updated on August 18th, 2025 at 7:03pm MDT.
















































