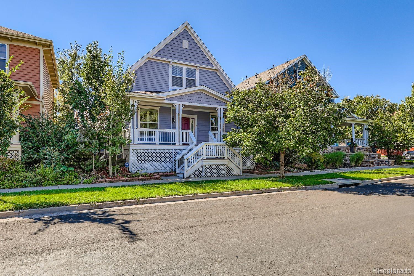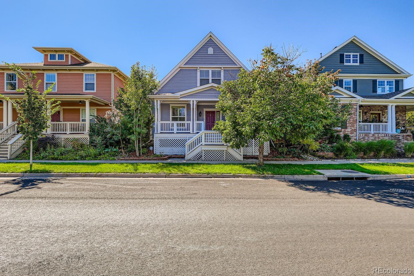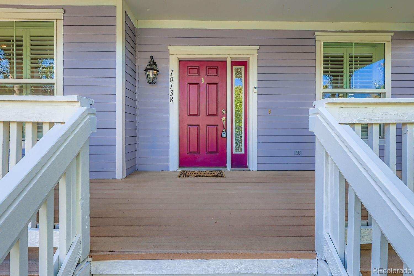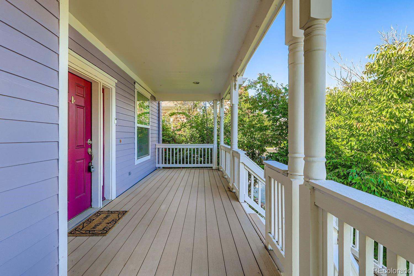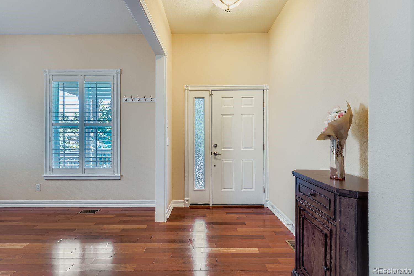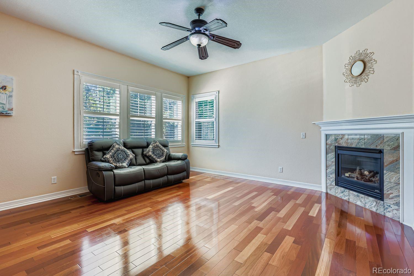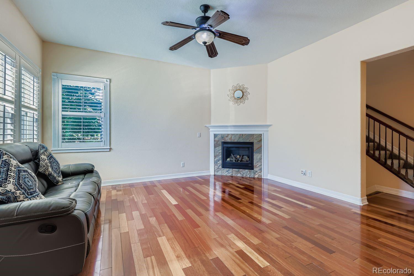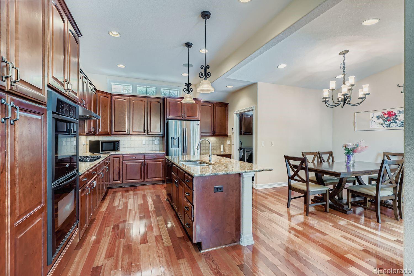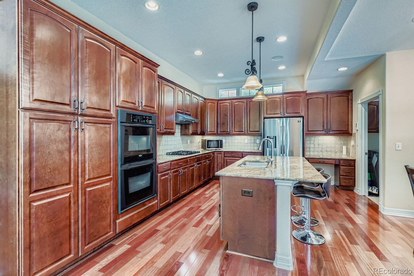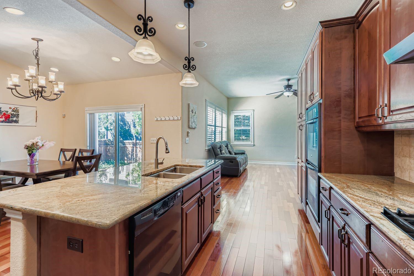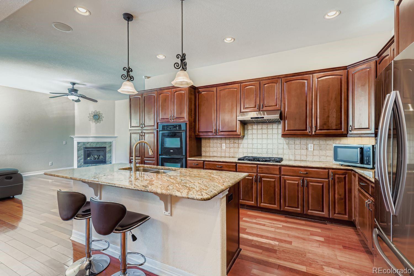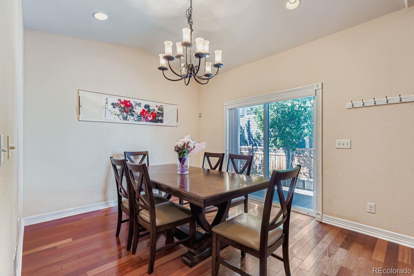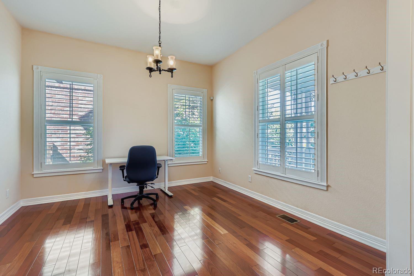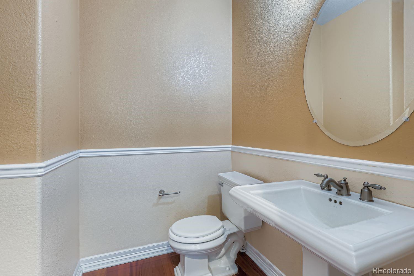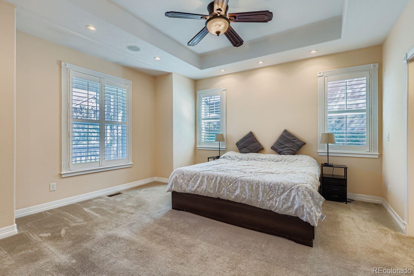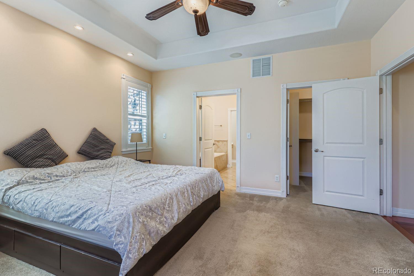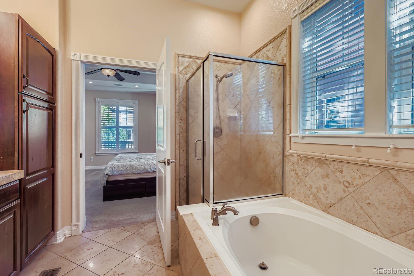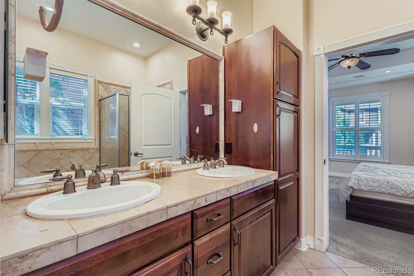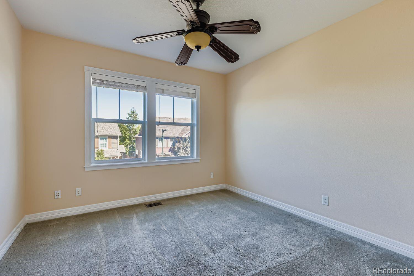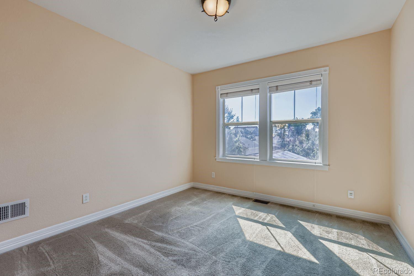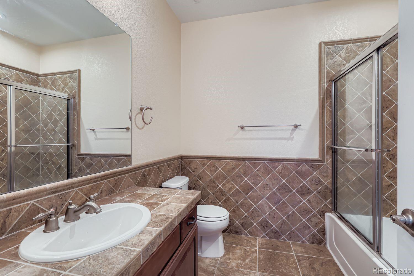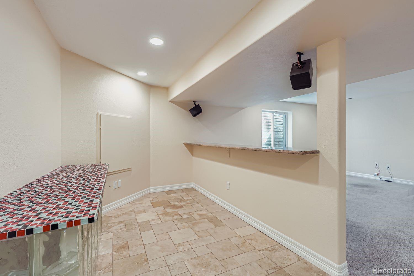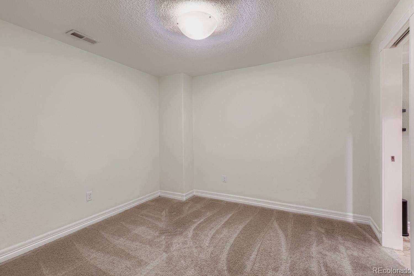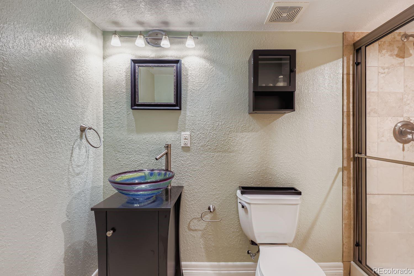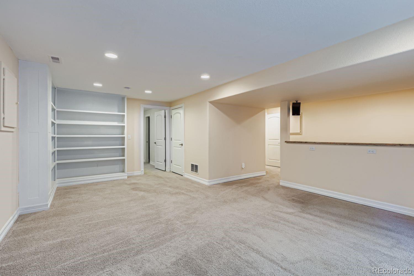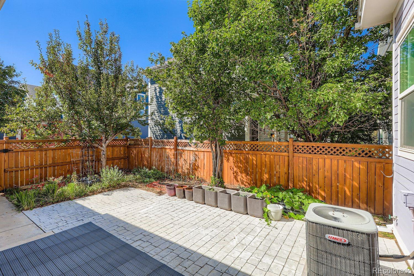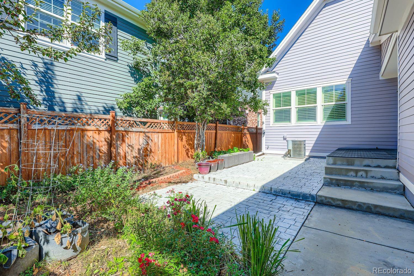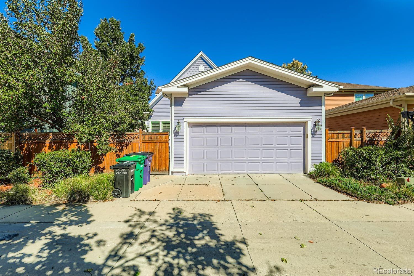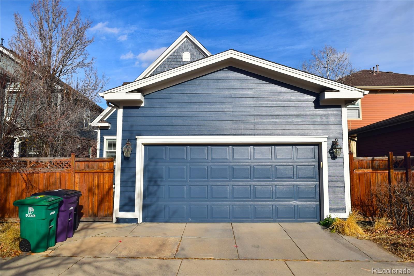Find us on...
Dashboard
- 4 Beds
- 4 Baths
- 2,849 Sqft
- .09 Acres
New Search X
10138 E 28th Avenue
Former New Town model in prime Eastbridge location! Main Floor Master Suite | Architectural Charm Meets Modern Comfort | Fresh New Exterior Paint This home blends the architectural charm reminiscent of San Francisco’s iconic “Painted Ladies” with a bright, open-plan interior. A wide front porch with low-maintenance composite decking offers a warm welcome. Inside, the main level features cherry-hued engineered wood flooring throughout the living areas. Off the foyer, a large study provides an ideal home office or library. The great room, with its soaring 10-foot ceiling, flows seamlessly into a spacious kitchen centered around a granite-topped island—perfect for gathering and entertaining. The main-floor master suite offers a serene retreat with a tray ceiling, newer carpet, and warm colored paint. Its en-suite bath includes a double vanity, soaking tub, separate shower, and private water closet. Conveniently, the laundry room connects the kitchen to the attached two-car garage. Upstairs, two generous bedrooms—also refreshed with natural colored carpet and paint—share a full bath. The finished basement transforms into a true entertainment hub, complete with a peninsula countertop, 1950s diner–inspired glass block bar, and plenty of room for seating and a large-screen TV. A library/game area with built-in bookcases, an additional guest bedroom, and a three-quarter bath complete the lower level. Paid-off solar, high-efficiency furnace, and water heater. Quick possession available. Only 2 blocks to F-15 Pool/Park, Square Park, and Arc Park; walk or bike to Stanley Marketplace, dining, and King Soopers. Close to Central Park Rec Center, light rail, and Anschutz/CU Medical Campus.
Listing Office: Brokers Guild Real Estate 
Essential Information
- MLS® #9354063
- Price$859,000
- Bedrooms4
- Bathrooms4.00
- Full Baths2
- Half Baths1
- Square Footage2,849
- Acres0.09
- Year Built2006
- TypeResidential
- Sub-TypeSingle Family Residence
- StyleVictorian
- StatusActive
Community Information
- Address10138 E 28th Avenue
- SubdivisionCentral Park
- CityDenver
- CountyDenver
- StateCO
- Zip Code80238
Amenities
- AmenitiesPool
- Parking Spaces2
- ParkingConcrete
- # of Garages2
Utilities
Cable Available, Electricity Available
Interior
- HeatingForced Air
- CoolingCentral Air
- StoriesTwo
Interior Features
Ceiling Fan(s), Eat-in Kitchen, Entrance Foyer, Five Piece Bath, Granite Counters, Kitchen Island, Open Floorplan, Primary Suite
Appliances
Dishwasher, Disposal, Double Oven, Dryer, Gas Water Heater, Microwave, Range Hood, Refrigerator, Washer
Exterior
- Exterior FeaturesPrivate Yard, Rain Gutters
- Lot DescriptionLevel
- RoofComposition
School Information
- DistrictDenver 1
- ElementaryWesterly Creek
- MiddleDenver Discovery
- HighNorthfield
Additional Information
- Date ListedSeptember 19th, 2025
- ZoningR-MU-20
Listing Details
 Brokers Guild Real Estate
Brokers Guild Real Estate
 Terms and Conditions: The content relating to real estate for sale in this Web site comes in part from the Internet Data eXchange ("IDX") program of METROLIST, INC., DBA RECOLORADO® Real estate listings held by brokers other than RE/MAX Professionals are marked with the IDX Logo. This information is being provided for the consumers personal, non-commercial use and may not be used for any other purpose. All information subject to change and should be independently verified.
Terms and Conditions: The content relating to real estate for sale in this Web site comes in part from the Internet Data eXchange ("IDX") program of METROLIST, INC., DBA RECOLORADO® Real estate listings held by brokers other than RE/MAX Professionals are marked with the IDX Logo. This information is being provided for the consumers personal, non-commercial use and may not be used for any other purpose. All information subject to change and should be independently verified.
Copyright 2025 METROLIST, INC., DBA RECOLORADO® -- All Rights Reserved 6455 S. Yosemite St., Suite 500 Greenwood Village, CO 80111 USA
Listing information last updated on December 31st, 2025 at 1:03pm MST.

