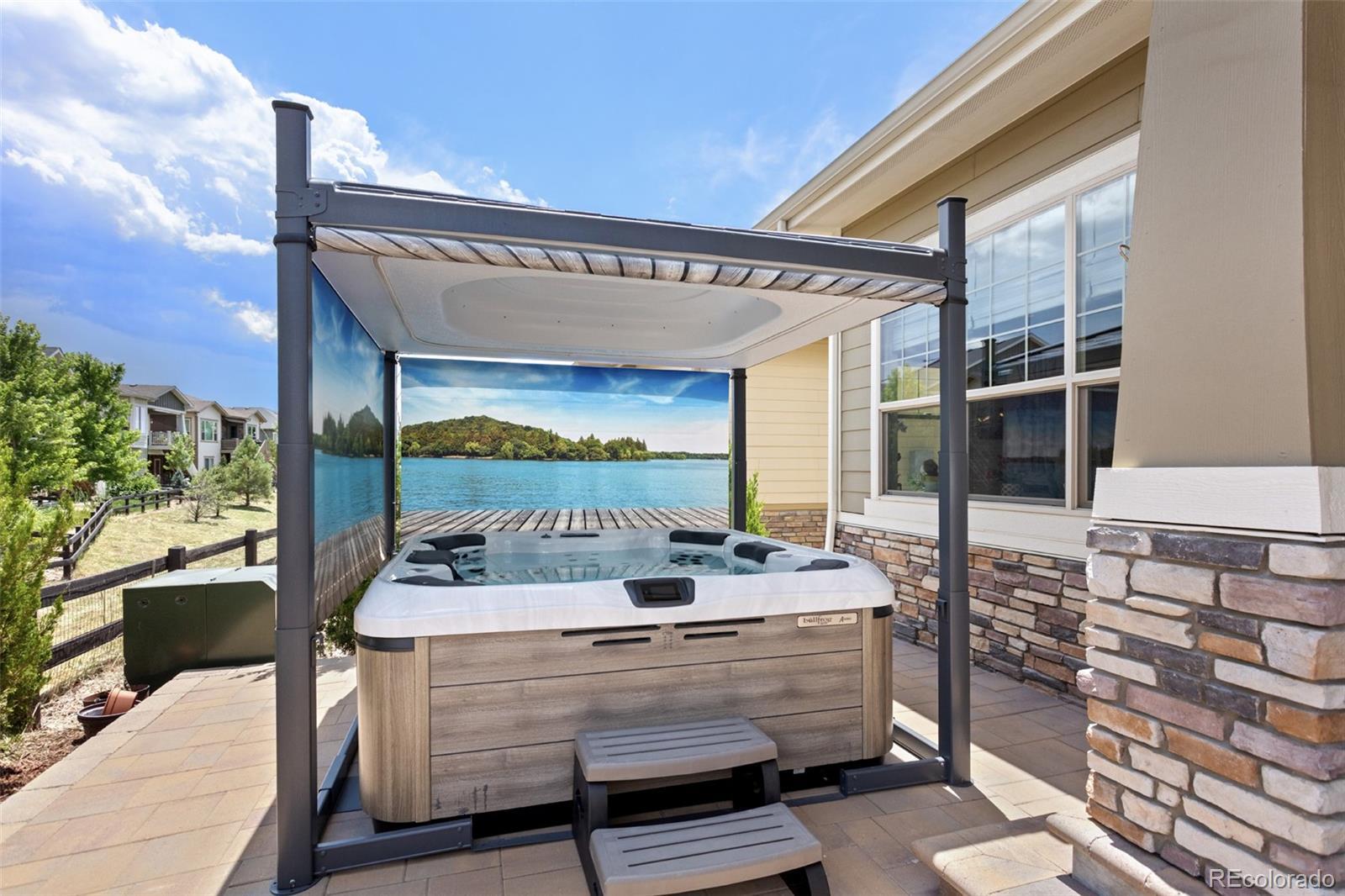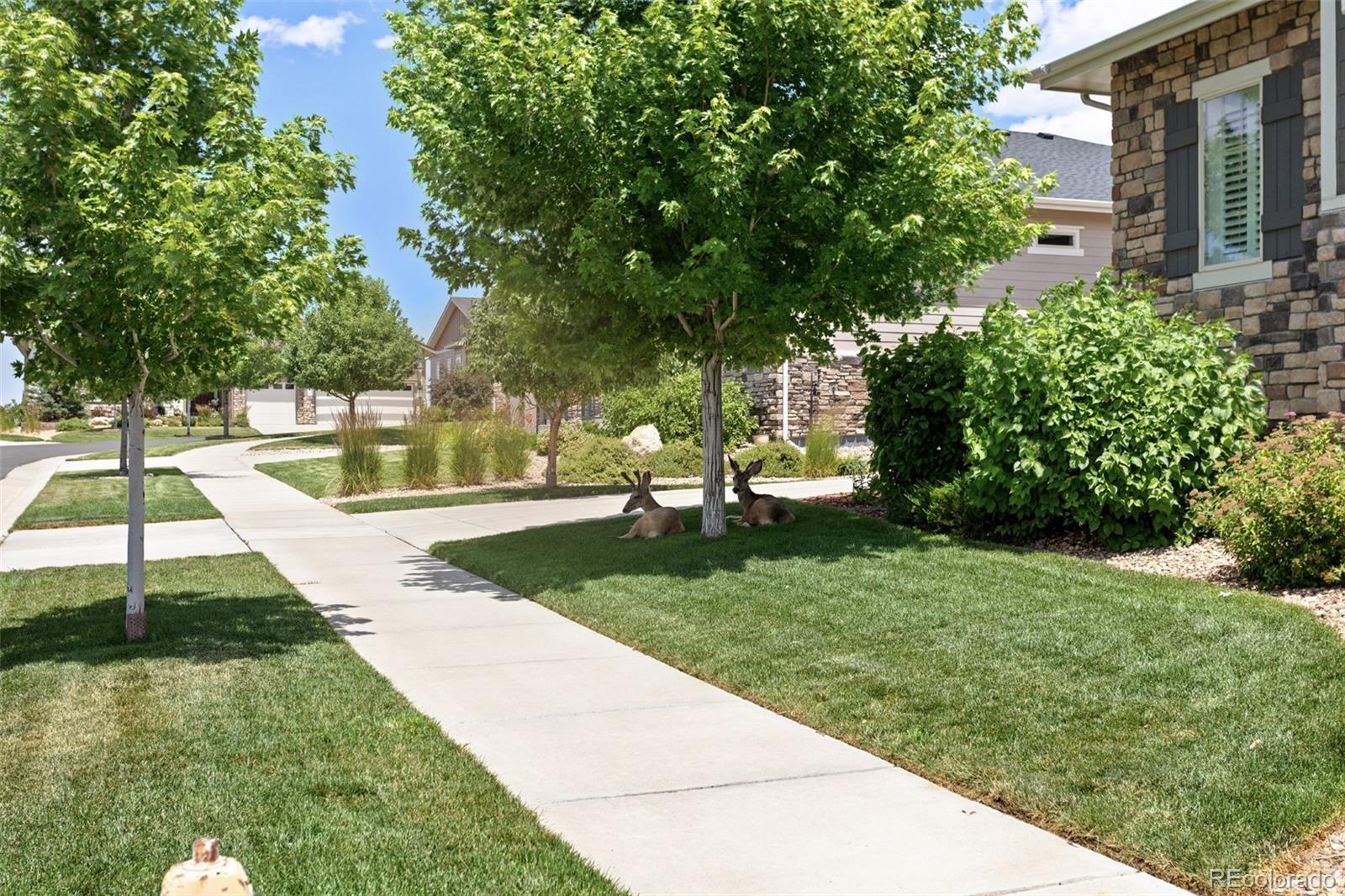Find us on...
Dashboard
- 3 Beds
- 2 Baths
- 2,430 Sqft
- .16 Acres
New Search X
22878 E Bailey Circle
A very special lifestyle awaits you at Inspirations 55+Active community The open ranch style by Toll Brothers offers a comfortable lifestyle. Family room with gas fireplace with custom wood mantle and sliding glass doors that open to a stone patio with an outdoor kitchen, refrigerator, built -in grill with storage below, gas fire pit and spacious covered hot tub with privacy shades. There are custom covers for the outdoor kitchen and the fire pit. The gourmet kitchen has a huge island making entertaining a joy. Spacious dining room has a tray ceiling. This immaculate home has a new roof (2025) with assumable and leased Solar panels (Ion Solar Company and financed with Dividend Bank at $140.31 per month). Primary bedroom is spacious with a generous bath as well as dual closets. The Den has a closet so can easily be converted to a bedroom. The two car garage has an extra 4 feet of length Living at Inspiration is so much more than just this beautiful home. The club house offers actives such as an outdoor pool, pickleball, tennis, library, yoga, fitness center, pilates, There are strength classes, mahjong, numerous card games, dinner parties, and so many more options. There is a transfer fee paid by Buyer which is 1/2 of 1% of purchase price .
Listing Office: Kentwood Real Estate DTC, LLC 
Essential Information
- MLS® #9356504
- Price$875,000
- Bedrooms3
- Bathrooms2.00
- Full Baths1
- Square Footage2,430
- Acres0.16
- Year Built2018
- TypeResidential
- Sub-TypeSingle Family Residence
- StyleTraditional
- StatusActive
Community Information
- Address22878 E Bailey Circle
- SubdivisionInspiration
- CityAurora
- CountyDouglas
- StateCO
- Zip Code80016
Amenities
- Parking Spaces2
- # of Garages2
Amenities
Clubhouse, Fitness Center, Pool, Spa/Hot Tub, Tennis Court(s)
Interior
- CoolingCentral Air
- FireplaceYes
- # of Fireplaces1
- FireplacesGas, Gas Log, Great Room
- StoriesOne
Interior Features
Built-in Features, Ceiling Fan(s), Granite Counters, High Ceilings, Kitchen Island, Open Floorplan, Pantry, Primary Suite, Radon Mitigation System, Smoke Free, Hot Tub, Walk-In Closet(s), Wired for Data
Appliances
Cooktop, Dishwasher, Disposal, Dryer, Humidifier, Microwave, Oven, Refrigerator, Self Cleaning Oven, Sump Pump, Washer
Heating
Active Solar, Forced Air, Natural Gas
Exterior
- RoofComposition
- FoundationSlab
Exterior Features
Fire Pit, Garden, Gas Grill, Gas Valve, Private Yard, Spa/Hot Tub
Lot Description
Greenbelt, Landscaped, Sprinklers In Front, Sprinklers In Rear
Windows
Double Pane Windows, Window Treatments
School Information
- DistrictDouglas RE-1
- ElementaryPine Lane Prim/Inter
- MiddleSierra
- HighChaparral
Additional Information
- Date ListedJuly 25th, 2025
Listing Details
 Kentwood Real Estate DTC, LLC
Kentwood Real Estate DTC, LLC
 Terms and Conditions: The content relating to real estate for sale in this Web site comes in part from the Internet Data eXchange ("IDX") program of METROLIST, INC., DBA RECOLORADO® Real estate listings held by brokers other than RE/MAX Professionals are marked with the IDX Logo. This information is being provided for the consumers personal, non-commercial use and may not be used for any other purpose. All information subject to change and should be independently verified.
Terms and Conditions: The content relating to real estate for sale in this Web site comes in part from the Internet Data eXchange ("IDX") program of METROLIST, INC., DBA RECOLORADO® Real estate listings held by brokers other than RE/MAX Professionals are marked with the IDX Logo. This information is being provided for the consumers personal, non-commercial use and may not be used for any other purpose. All information subject to change and should be independently verified.
Copyright 2025 METROLIST, INC., DBA RECOLORADO® -- All Rights Reserved 6455 S. Yosemite St., Suite 500 Greenwood Village, CO 80111 USA
Listing information last updated on September 24th, 2025 at 7:33am MDT.




























