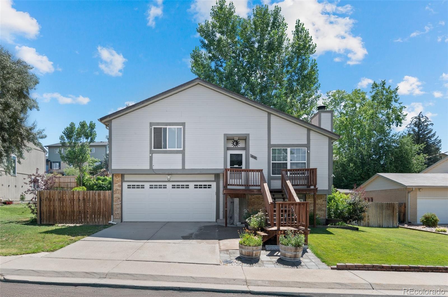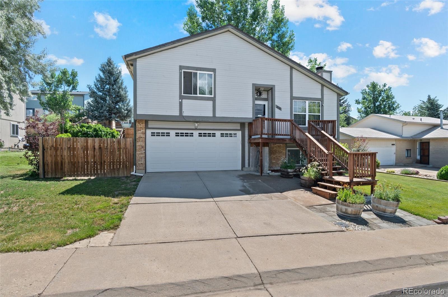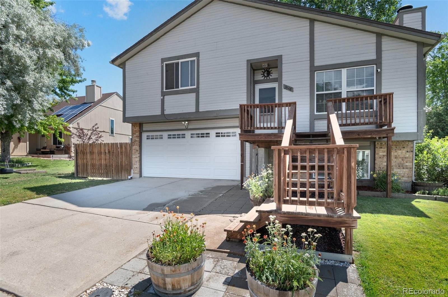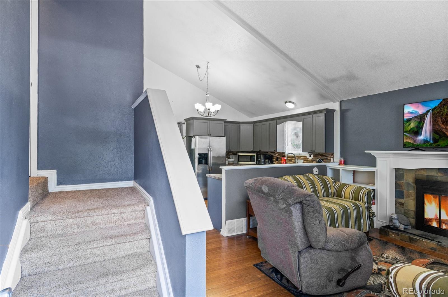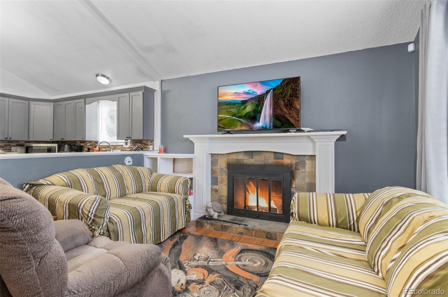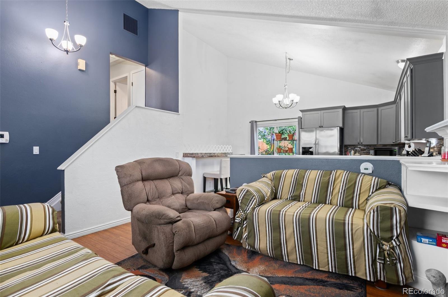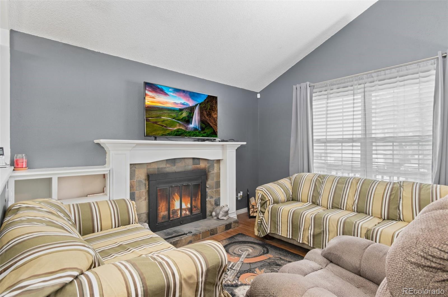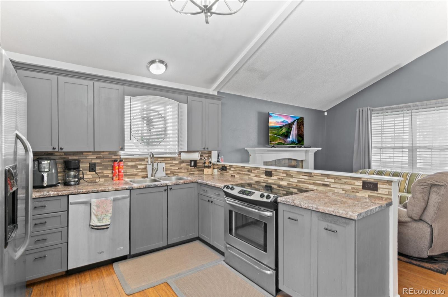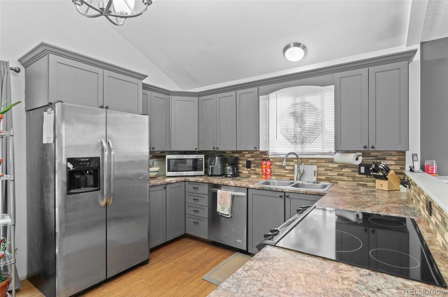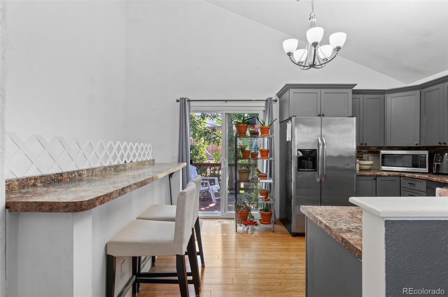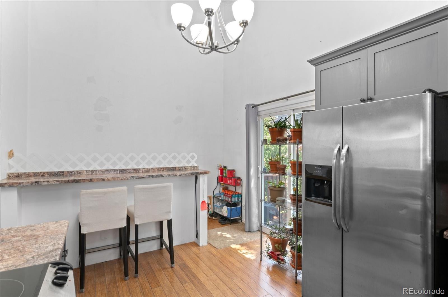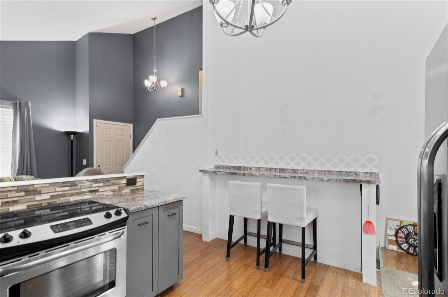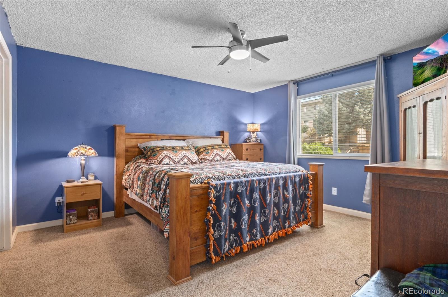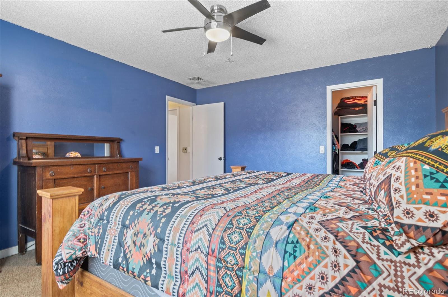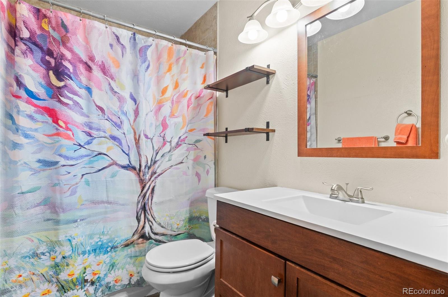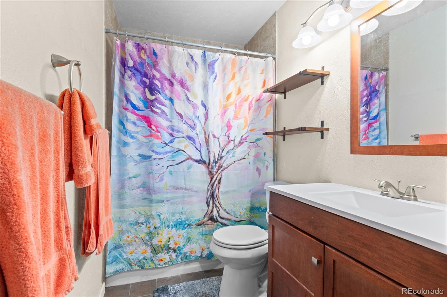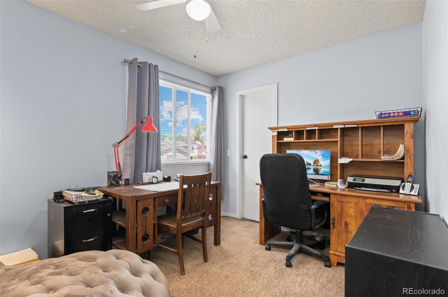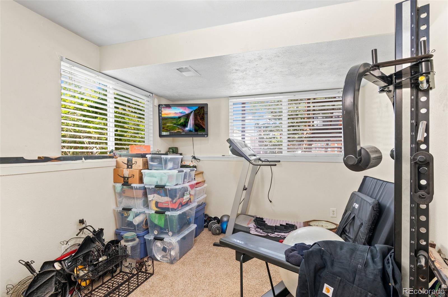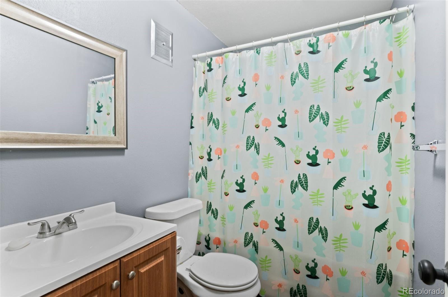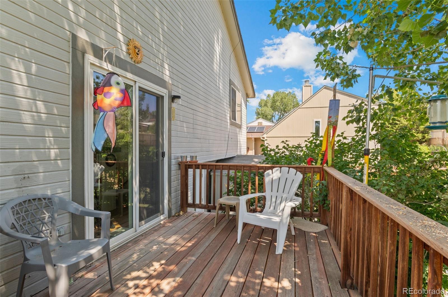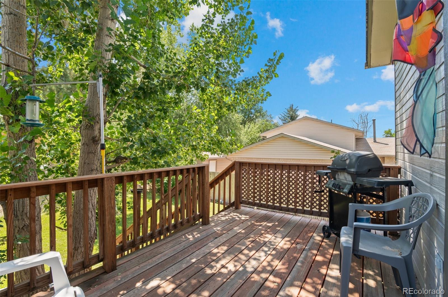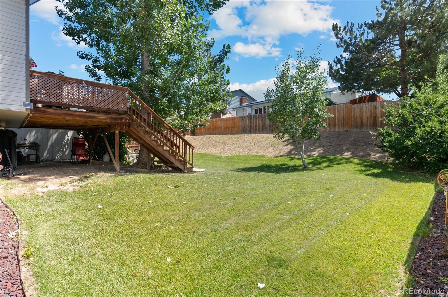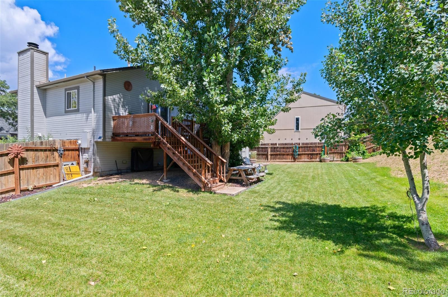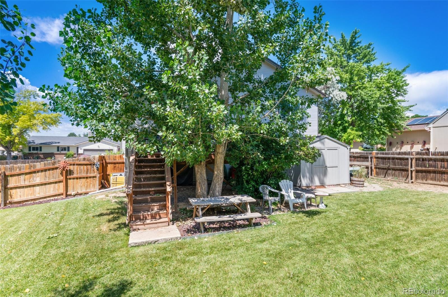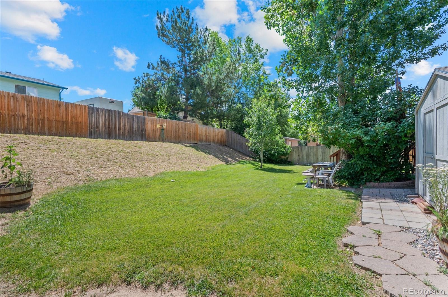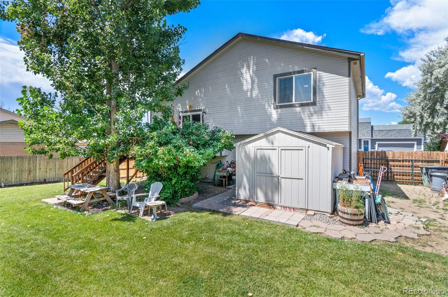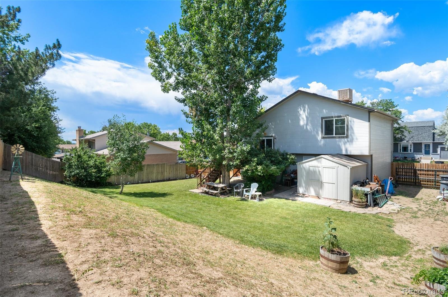Find us on...
Dashboard
- 3 Beds
- 2 Baths
- 1,192 Sqft
- .17 Acres
New Search X
9648 Lane Street
Excellent Hillcrest home that is move in ready! Inviting main level has vaulted ceilings, wood flooring, a cozy wood burning fireplace, a beautiful open kitchen with built in eating area, abundant cabinetry and countertops and all appliances ready for you to move in and enjoy. The sizable back deck is right off the kitchen for easy grilling and entertaining, while lounging and enjoying the beautiful, fully fenced back yard. Upstairs you will find 2 bedrooms with walk in closets and an updated full bath. This home has large windows for a light and bright interior. The basement is also light and bright as it's a daylight basement (partially above grade), has a nice, private conforming bedroom and another full bath. This conscience homeowner has done the hard work for you; the roof mounted evaporative cooler has a new pump, there's a new water heater and a newer motor in the furnace that allowing you to move in worry free. The fragrant landscaping is nicely maintained and you can keep your lawn equipment in the sizable shed in the back yard. RV? Boat? No problem as the north fence has a large gate for RV and boat parking. Walk to lush Pecos Park with expansive green space, a huge playground, lots of seating options and pavilion. Homes in this area are moving incredibly fast! Don't miss out on this one!
Listing Office: REDT LLC 
Essential Information
- MLS® #9356632
- Price$459,900
- Bedrooms3
- Bathrooms2.00
- Full Baths2
- Square Footage1,192
- Acres0.17
- Year Built1982
- TypeResidential
- Sub-TypeSingle Family Residence
- StyleTraditional
- StatusActive
Community Information
- Address9648 Lane Street
- SubdivisionHillcrest
- CityThornton
- CountyAdams
- StateCO
- Zip Code80260
Amenities
- Parking Spaces2
- ParkingConcrete
- # of Garages2
Interior
- HeatingForced Air
- CoolingEvaporative Cooling
- FireplaceYes
- FireplacesFamily Room
- StoriesTwo
Interior Features
Breakfast Bar, Built-in Features, Ceiling Fan(s), Eat-in Kitchen, Open Floorplan, Smoke Free, Vaulted Ceiling(s)
Appliances
Dishwasher, Disposal, Dryer, Microwave, Range, Refrigerator, Washer
Exterior
- Exterior FeaturesPrivate Yard
- WindowsDouble Pane Windows
- RoofShingle
Lot Description
Landscaped, Near Public Transit
School Information
- DistrictAdams 12 5 Star Schl
- ElementaryHillcrest
- MiddleSilver Hills
- HighNorthglenn
Additional Information
- Date ListedJuly 9th, 2025
Listing Details
 REDT LLC
REDT LLC
 Terms and Conditions: The content relating to real estate for sale in this Web site comes in part from the Internet Data eXchange ("IDX") program of METROLIST, INC., DBA RECOLORADO® Real estate listings held by brokers other than RE/MAX Professionals are marked with the IDX Logo. This information is being provided for the consumers personal, non-commercial use and may not be used for any other purpose. All information subject to change and should be independently verified.
Terms and Conditions: The content relating to real estate for sale in this Web site comes in part from the Internet Data eXchange ("IDX") program of METROLIST, INC., DBA RECOLORADO® Real estate listings held by brokers other than RE/MAX Professionals are marked with the IDX Logo. This information is being provided for the consumers personal, non-commercial use and may not be used for any other purpose. All information subject to change and should be independently verified.
Copyright 2026 METROLIST, INC., DBA RECOLORADO® -- All Rights Reserved 6455 S. Yosemite St., Suite 500 Greenwood Village, CO 80111 USA
Listing information last updated on February 11th, 2026 at 5:03am MST.

