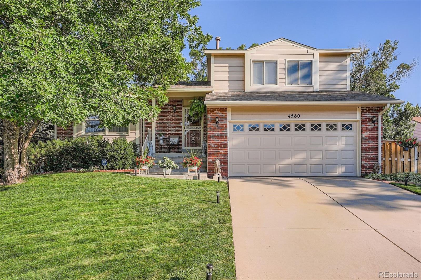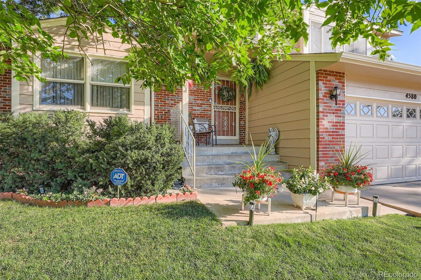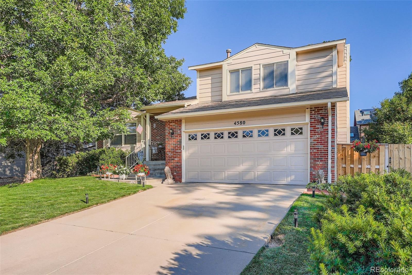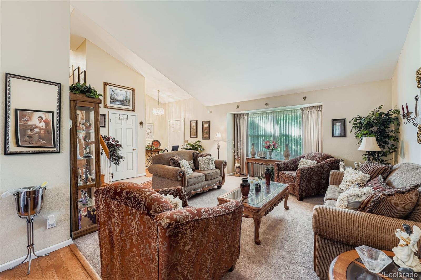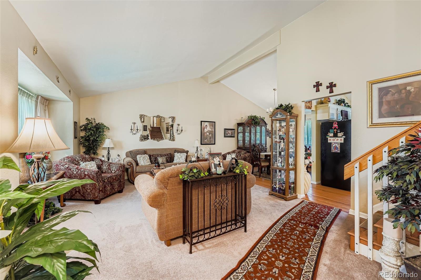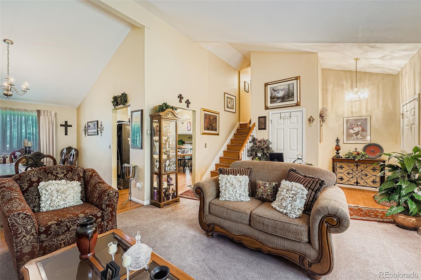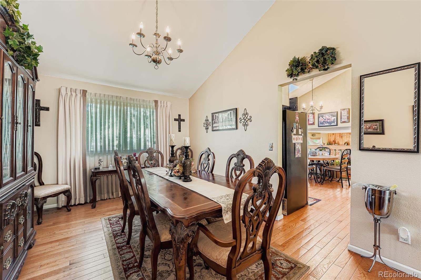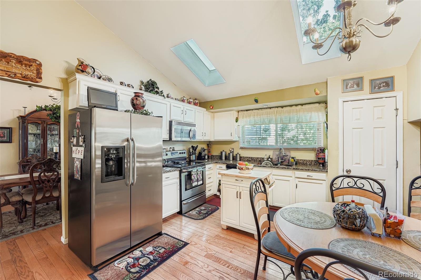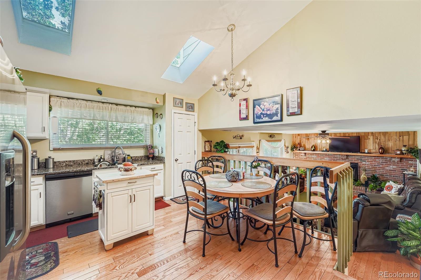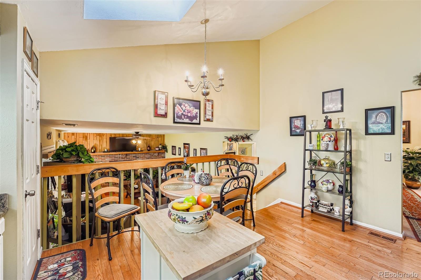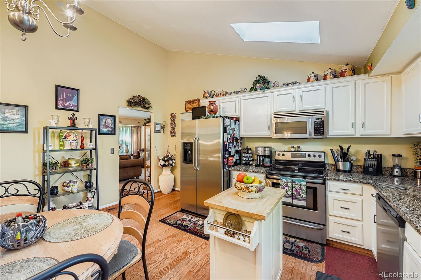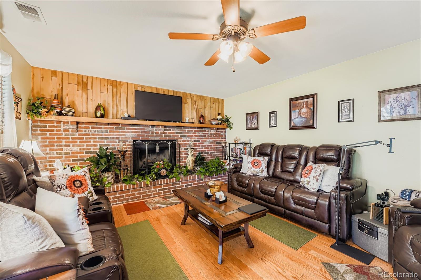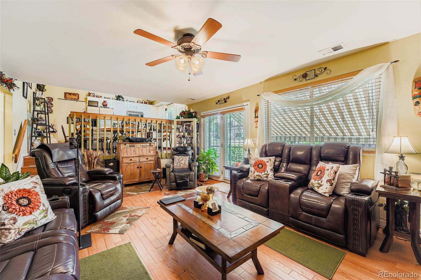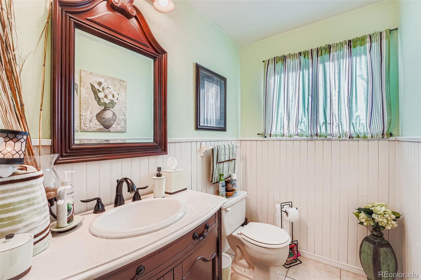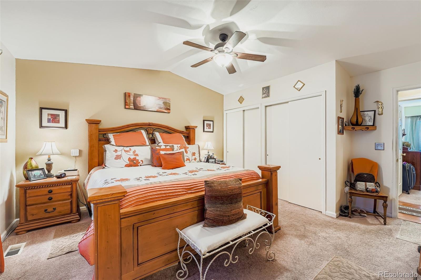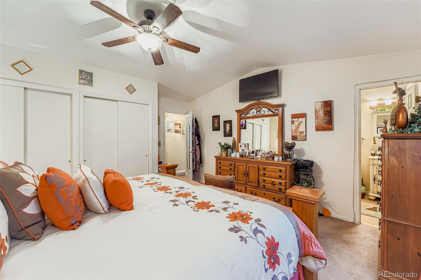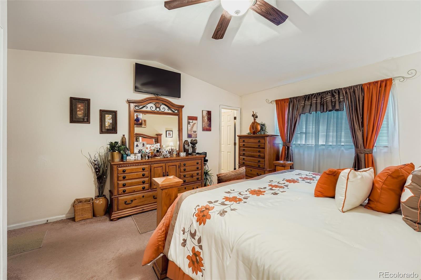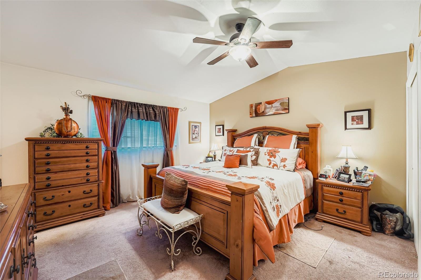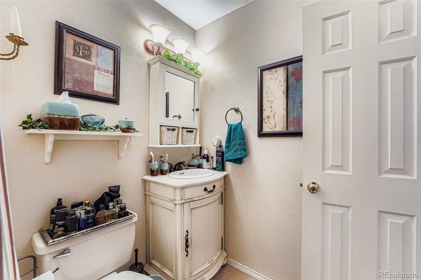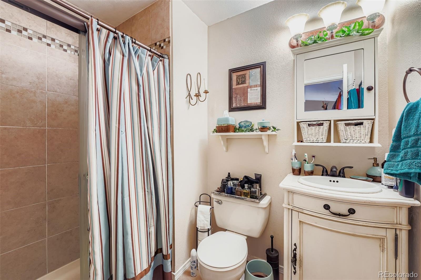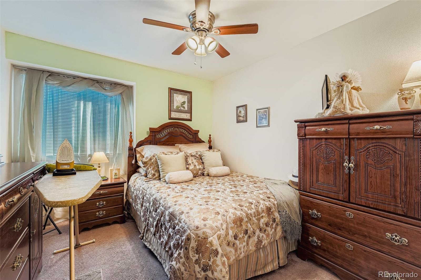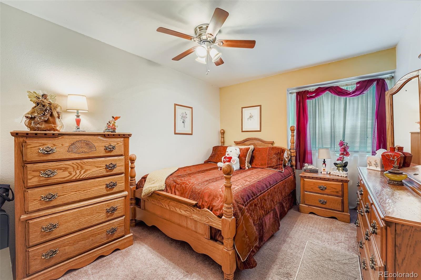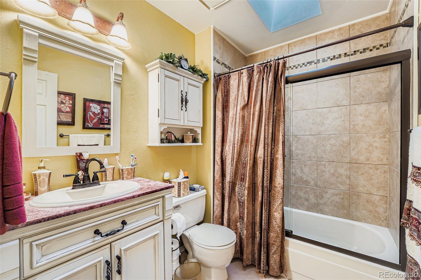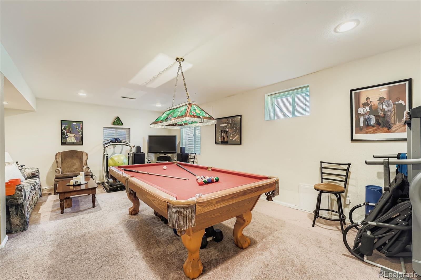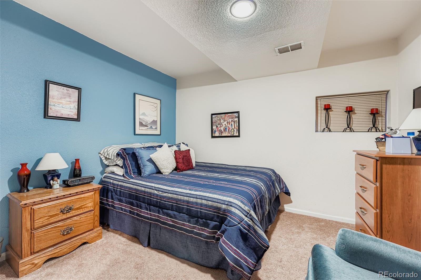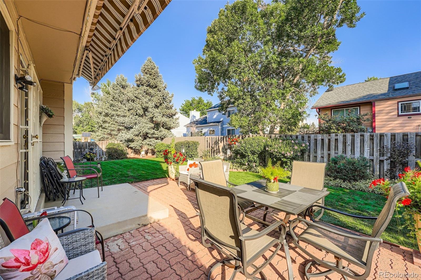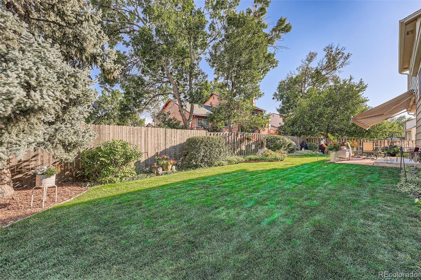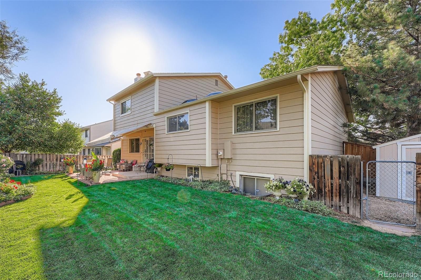Find us on...
Dashboard
- 4 Beds
- 3 Baths
- 2,243 Sqft
- .16 Acres
New Search X
4580 Argonne Street
Welcome to this stunning 4-bedroom, 3 Bathroom home, where comfort and elegance meet. As you enter, you'll immediately feel at home, greeted by a cozy fireplace that adds warmth and charm to the spacious living areas. The home features a generous dining room and an inviting family room, ideal for both relaxing and entertaining. The finished basement offers additional living space, perfect for a home theater, gym, or playroom for your growing family. With plenty of windows and sky lights throughout, natural light pours in, enhancing the open airy atmosphere. Gleaming hardwood floors flow throughout the home, adding timeless appeal. The large beautifully manicured backyard is a true retreat, with vibrant flowers and lush greenery that bring the outdoors to life with personalize space. The gourmet kitchen, with striking granite countertops and stainless-steel appliances. Don't miss this raw change to make the exquisite property your own. A must see before you buy.
Listing Office: Lyons Realty Group LLC 
Essential Information
- MLS® #9359515
- Price$509,000
- Bedrooms4
- Bathrooms3.00
- Full Baths2
- Half Baths1
- Square Footage2,243
- Acres0.16
- Year Built1984
- TypeResidential
- Sub-TypeSingle Family Residence
- StyleA-Frame, Traditional
- StatusPending
Community Information
- Address4580 Argonne Street
- SubdivisionGreen Valley Ranch
- CityDenver
- CountyDenver
- StateCO
- Zip Code80249
Amenities
- Parking Spaces2
- ParkingConcrete
- # of Garages2
Utilities
Cable Available, Electricity Available, Electricity Connected, Natural Gas Available
Interior
- HeatingNatural Gas
- CoolingCentral Air
- FireplaceYes
- # of Fireplaces1
- FireplacesFamily Room, Wood Burning
- StoriesTri-Level
Interior Features
Ceiling Fan(s), Eat-in Kitchen, Smoke Free, Vaulted Ceiling(s)
Appliances
Dishwasher, Disposal, Gas Water Heater, Microwave, Oven, Range, Refrigerator
Exterior
- RoofComposition
- FoundationConcrete Perimeter
Exterior Features
Barbecue, Private Yard, Rain Gutters, Smart Irrigation
Lot Description
Irrigated, Landscaped, Level, Many Trees, Sprinklers In Front, Sprinklers In Rear
School Information
- DistrictDenver 1
- ElementaryMarrama
- MiddleDSST: Green Valley Ranch
- HighDSST: Green Valley Ranch
Additional Information
- Date ListedAugust 23rd, 2025
- ZoningR-1
Listing Details
 Lyons Realty Group LLC
Lyons Realty Group LLC
 Terms and Conditions: The content relating to real estate for sale in this Web site comes in part from the Internet Data eXchange ("IDX") program of METROLIST, INC., DBA RECOLORADO® Real estate listings held by brokers other than RE/MAX Professionals are marked with the IDX Logo. This information is being provided for the consumers personal, non-commercial use and may not be used for any other purpose. All information subject to change and should be independently verified.
Terms and Conditions: The content relating to real estate for sale in this Web site comes in part from the Internet Data eXchange ("IDX") program of METROLIST, INC., DBA RECOLORADO® Real estate listings held by brokers other than RE/MAX Professionals are marked with the IDX Logo. This information is being provided for the consumers personal, non-commercial use and may not be used for any other purpose. All information subject to change and should be independently verified.
Copyright 2026 METROLIST, INC., DBA RECOLORADO® -- All Rights Reserved 6455 S. Yosemite St., Suite 500 Greenwood Village, CO 80111 USA
Listing information last updated on February 14th, 2026 at 8:33pm MST.

