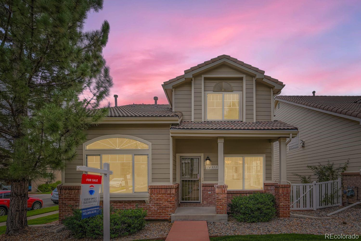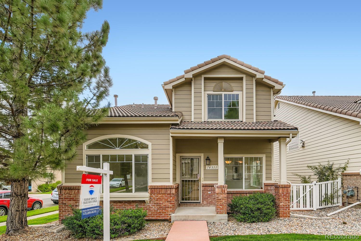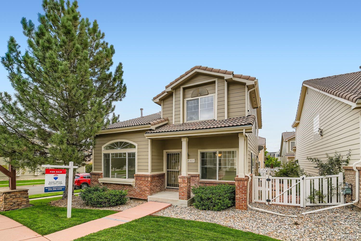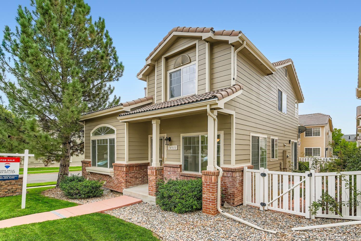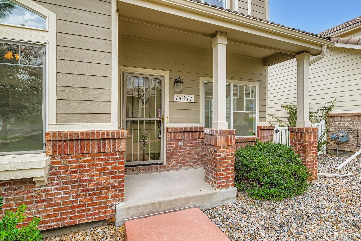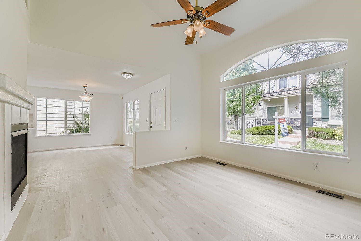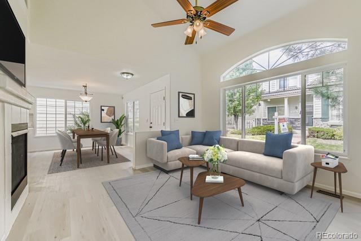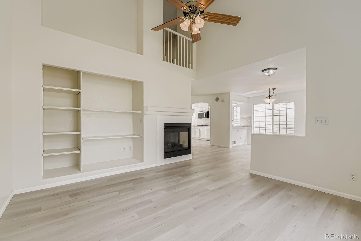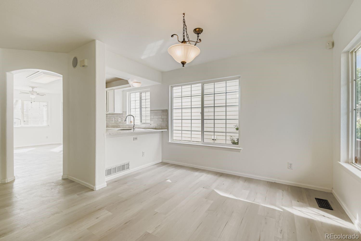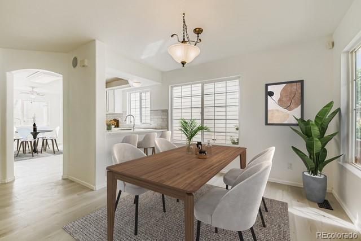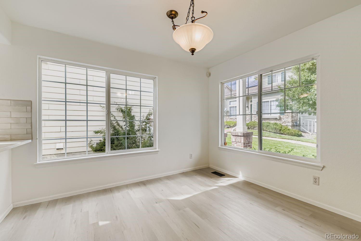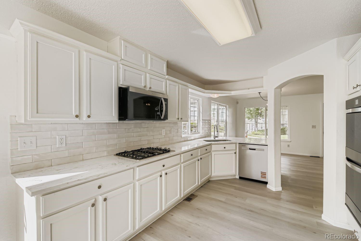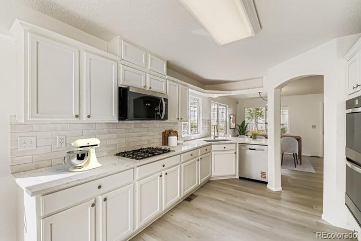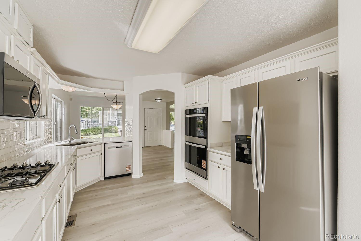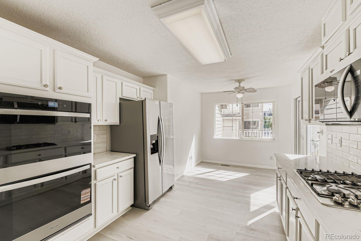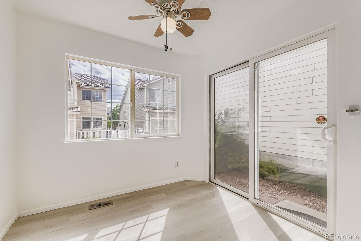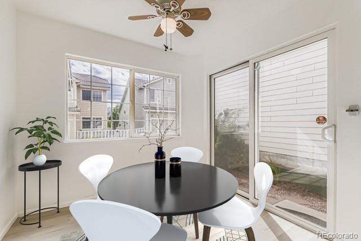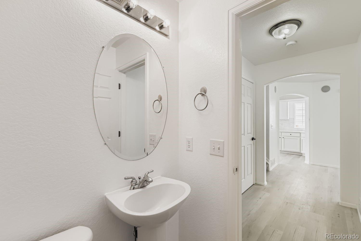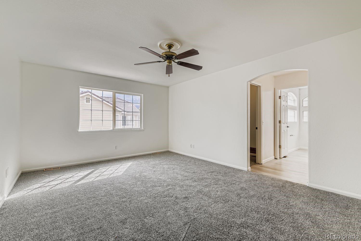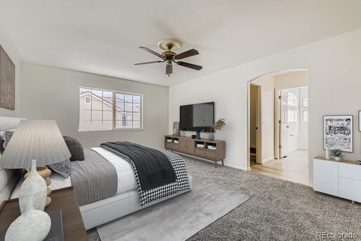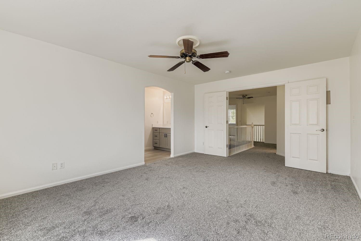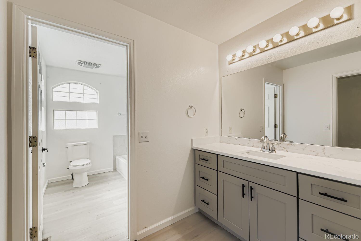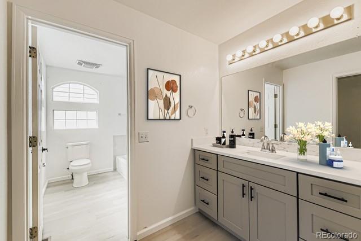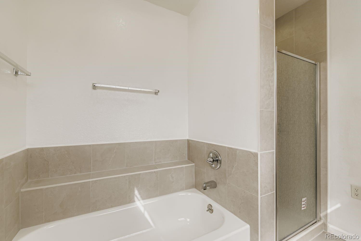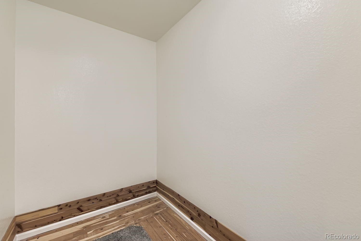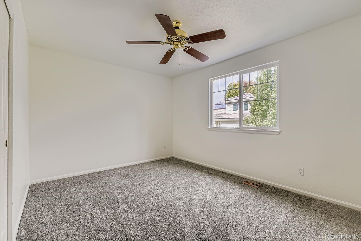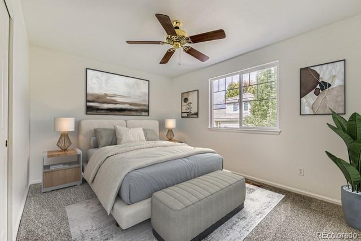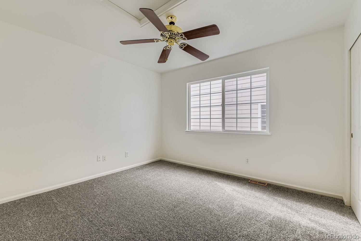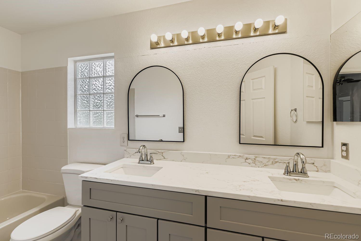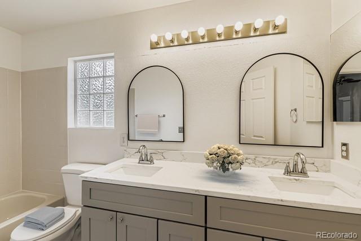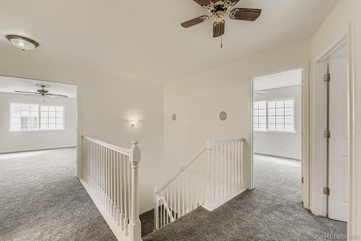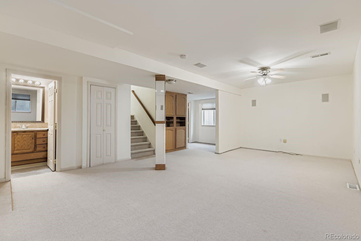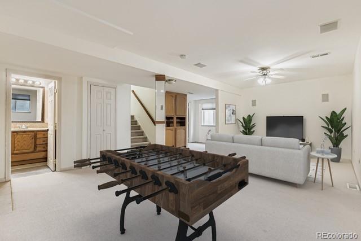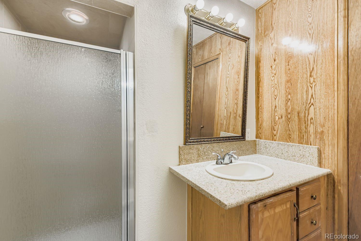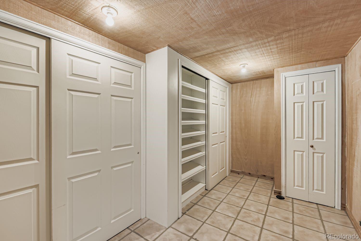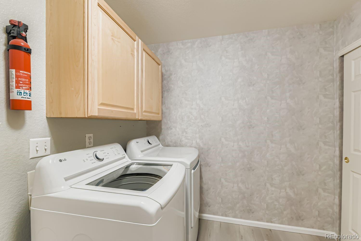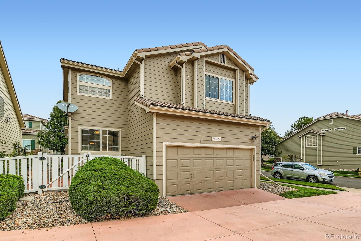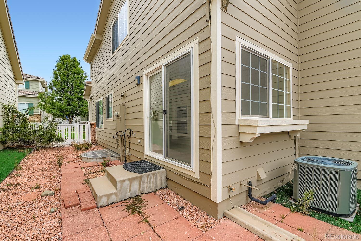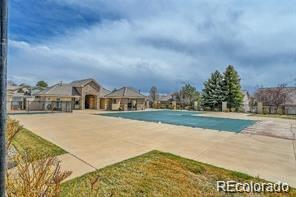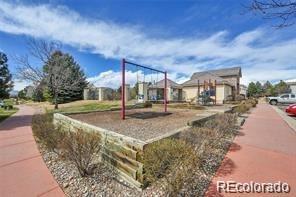Find us on...
Dashboard
- 3 Beds
- 4 Baths
- 2,431 Sqft
- .09 Acres
New Search X
14311 Cottage Way
MOTIVATED SELLER! BRING OFFER! Discover this beautifully maintained patio home in the highly sought-after Cottages at The Broadlands! From the moment you arrive, the charming covered front porch sets the tone for the warm and inviting interior. Inside, you’ll find a light-filled, open layout featuring soaring vaulted ceilings, fresh paint on the main & upper level, and brand-new luxury vinyl plank flooring & new carpet that seamlessly ties the living spaces together. The main level offers both versatility and comfort. A formal living room with a cozy two-sided fireplace flows into the dining room—perfect for hosting gatherings—while the sunny eat-in kitchen is a chef’s delight. Recently updated, the kitchen boasts sleek Quartz countertops, brand-new stainless steel appliances, abundant wood cabinetry, & a gourmet layout designed for both functionality & style. Sliding glass doors open directly to a private, fenced patio oasis, perfect for entertaining, relaxing, or creating your dream container garden. Upstairs, the spacious primary suite provides a true retreat w/ a walk-in closet & a beautifully refreshed en-suite bath featuring new cabinets and quartz counters. Thoughtfully separated from the two secondary bedrooms and full bath, the primary suite offers comfort & privacy. The finished basement adds valuable living space with a large recreation room that can easily serve as a home office, gym, creative studio, or even a fourth bedroom. Beyond the home itself, residents of The Broadlands enjoy resort-style amenities, including 2 sparkling community pools, parks, and walking paths. The location offers unmatched convenience—just 20 minutes to Denver or Boulder & 30 mins to DIA. Everyday destinations like Plaster Reservoir,The Broadlands Golf Course,the rec center,Le Peep Restaurant,shopping, trails, 2 Broomfield recreation centers, & top-rated schools are all just a short stroll or drive away.This home is a perfect blend of low-maintenance living and modern updates.
Listing Office: RE/MAX Professionals 
Essential Information
- MLS® #9361890
- Price$589,000
- Bedrooms3
- Bathrooms4.00
- Full Baths2
- Half Baths1
- Square Footage2,431
- Acres0.09
- Year Built2000
- TypeResidential
- Sub-TypeSingle Family Residence
- StyleContemporary
- StatusPending
Community Information
- Address14311 Cottage Way
- SubdivisionThe Broadlands
- CityBroomfield
- CountyBroomfield
- StateCO
- Zip Code80023
Amenities
- Parking Spaces2
- ParkingConcrete
- # of Garages2
Amenities
Clubhouse, Park, Playground, Pool, Tennis Court(s), Trail(s)
Utilities
Cable Available, Electricity Available, Internet Access (Wired), Natural Gas Available, Phone Available
Interior
- HeatingForced Air
- CoolingCentral Air
- FireplaceYes
- # of Fireplaces1
- FireplacesGas Log, Living Room
- StoriesThree Or More
Interior Features
Ceiling Fan(s), Eat-in Kitchen, Five Piece Bath, Granite Counters, High Speed Internet, Kitchen Island, Open Floorplan, Pantry, Smoke Free, Wired for Data
Appliances
Cooktop, Dishwasher, Disposal, Double Oven, Dryer, Microwave, Refrigerator, Self Cleaning Oven, Sump Pump, Washer
Exterior
- Exterior FeaturesPrivate Yard, Rain Gutters
- RoofComposition
- FoundationStructural
Lot Description
Cul-De-Sac, Irrigated, Landscaped, Level, Many Trees, Sprinklers In Front, Sprinklers In Rear
Windows
Double Pane Windows, Window Coverings
School Information
- DistrictAdams 12 5 Star Schl
- ElementaryCoyote Ridge
- MiddleWestlake
- HighLegacy
Additional Information
- Date ListedSeptember 24th, 2025
- ZoningRES
Listing Details
 RE/MAX Professionals
RE/MAX Professionals
 Terms and Conditions: The content relating to real estate for sale in this Web site comes in part from the Internet Data eXchange ("IDX") program of METROLIST, INC., DBA RECOLORADO® Real estate listings held by brokers other than RE/MAX Professionals are marked with the IDX Logo. This information is being provided for the consumers personal, non-commercial use and may not be used for any other purpose. All information subject to change and should be independently verified.
Terms and Conditions: The content relating to real estate for sale in this Web site comes in part from the Internet Data eXchange ("IDX") program of METROLIST, INC., DBA RECOLORADO® Real estate listings held by brokers other than RE/MAX Professionals are marked with the IDX Logo. This information is being provided for the consumers personal, non-commercial use and may not be used for any other purpose. All information subject to change and should be independently verified.
Copyright 2025 METROLIST, INC., DBA RECOLORADO® -- All Rights Reserved 6455 S. Yosemite St., Suite 500 Greenwood Village, CO 80111 USA
Listing information last updated on December 11th, 2025 at 8:33am MST.

