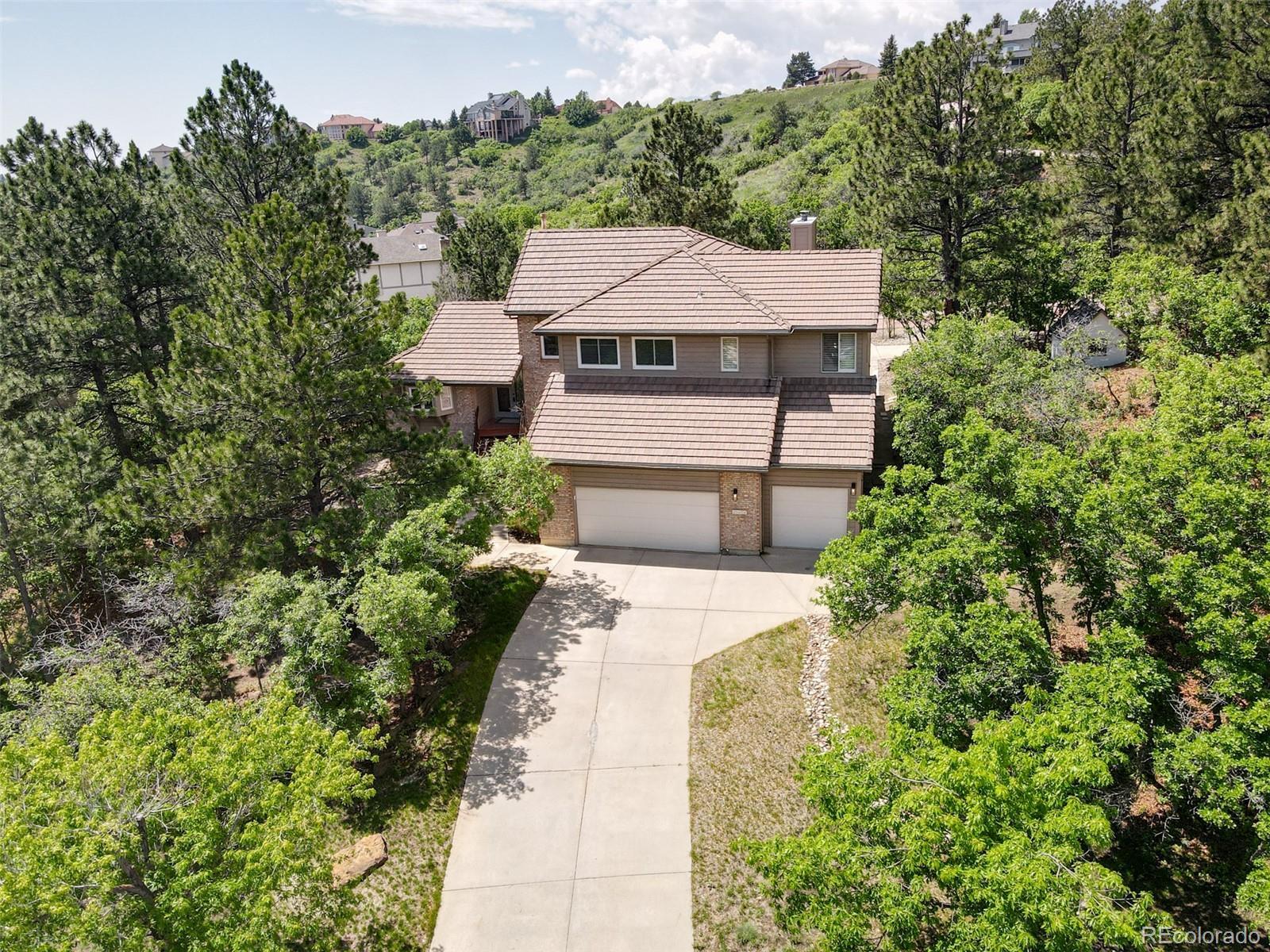Find us on...
Dashboard
- 4 Beds
- 4 Baths
- 4,165 Sqft
- .46 Acres
New Search X
7074 Oak Valley Drive
Welcome to your dream home in the heart of Rockrimmon—one of Colorado Springs' most desirable neighborhoods for raising a family. Step through the elegant double-door entry and discover a beautifully refreshed interior, featuring fresh paint inside and out, brand-new waterproof luxury flooring, and plush new carpet in the spacious primary suite. Natural light floods the home through large, energy-efficient windows, creating a warm, welcoming atmosphere throughout. The kitchen shines with brand-new appliances, perfect for everything from quick weekday meals to memorable family dinners. Unwind in your spa-like primary bathroom with cozy heated floors—your personal retreat after a busy day. Outside, enjoy the beauty and longevity of a classic tile roof and the rare convenience of dual driveways—one in front and one in back off Split Oak—ideal for guest parking, RVs, or multigenerational access. The oversized garage offers a huge amount of storage, and there’s even more space in the large basement storage room, perfect for gear, hobbies, or seasonal items. With a flexible dual-entrance layout, this home is perfect for growing families, home-based businesses, or multigenerational living. Nestled in the foothills of Rockrimmon and close to award-winning schools, scenic parks, and outdoor adventure, this move-in ready home is a rare find.
Listing Office: RE/MAX Advantage Realty Inc. 
Essential Information
- MLS® #9367456
- Price$849,000
- Bedrooms4
- Bathrooms4.00
- Full Baths3
- Half Baths1
- Square Footage4,165
- Acres0.46
- Year Built1984
- TypeResidential
- Sub-TypeSingle Family Residence
- StyleTraditional
- StatusActive
Community Information
- Address7074 Oak Valley Drive
- SubdivisionOak Hills
- CityColorado Springs
- CountyEl Paso
- StateCO
- Zip Code80919
Amenities
- Parking Spaces3
- # of Garages3
Utilities
Cable Available, Electricity Connected, Internet Access (Wired), Natural Gas Connected
Parking
Concrete, Lighted, Oversized, Storage
Interior
- AppliancesDishwasher, Disposal, Dryer
- HeatingForced Air
- CoolingCentral Air
- FireplaceYes
- # of Fireplaces1
- FireplacesFamily Room
- StoriesTwo
Interior Features
Ceiling Fan(s), Five Piece Bath, High Ceilings, High Speed Internet, Kitchen Island, Open Floorplan
Exterior
- WindowsDouble Pane Windows
- RoofSpanish Tile
- FoundationStructural
School Information
- DistrictAcademy 20
- ElementaryAcademy Endeavor
- MiddleEagleview
- HighAspen Valley
Additional Information
- Date ListedJune 1st, 2025
- ZoningPUD HS
Listing Details
 RE/MAX Advantage Realty Inc.
RE/MAX Advantage Realty Inc.
 Terms and Conditions: The content relating to real estate for sale in this Web site comes in part from the Internet Data eXchange ("IDX") program of METROLIST, INC., DBA RECOLORADO® Real estate listings held by brokers other than RE/MAX Professionals are marked with the IDX Logo. This information is being provided for the consumers personal, non-commercial use and may not be used for any other purpose. All information subject to change and should be independently verified.
Terms and Conditions: The content relating to real estate for sale in this Web site comes in part from the Internet Data eXchange ("IDX") program of METROLIST, INC., DBA RECOLORADO® Real estate listings held by brokers other than RE/MAX Professionals are marked with the IDX Logo. This information is being provided for the consumers personal, non-commercial use and may not be used for any other purpose. All information subject to change and should be independently verified.
Copyright 2025 METROLIST, INC., DBA RECOLORADO® -- All Rights Reserved 6455 S. Yosemite St., Suite 500 Greenwood Village, CO 80111 USA
Listing information last updated on August 15th, 2025 at 11:48pm MDT.



















































