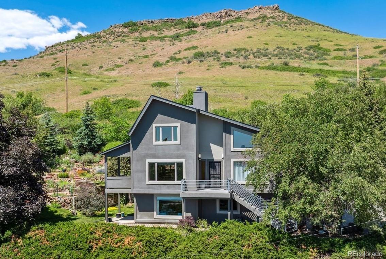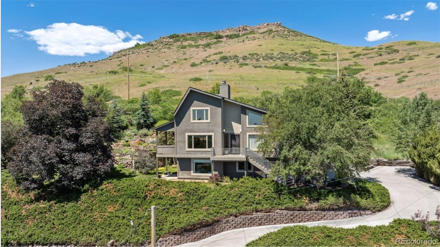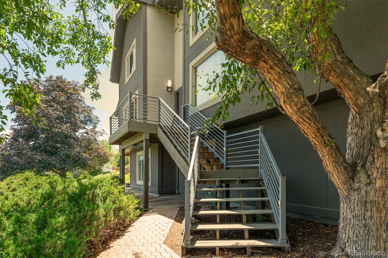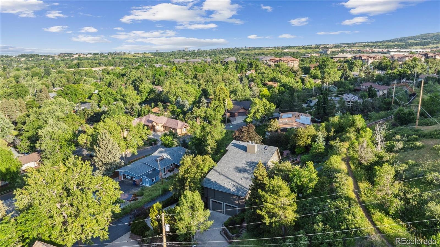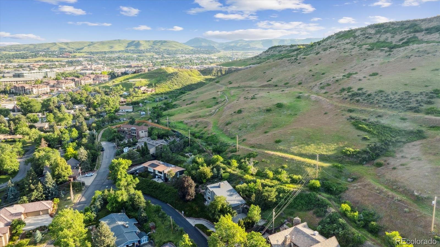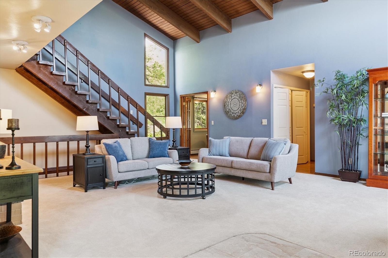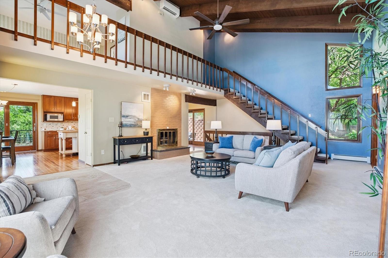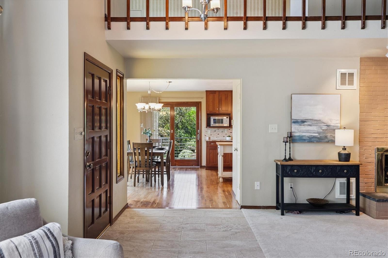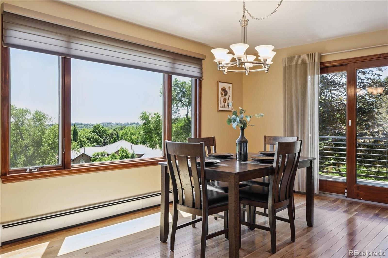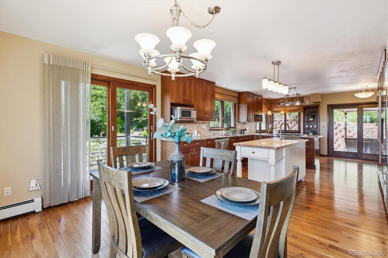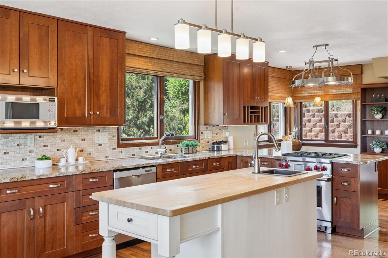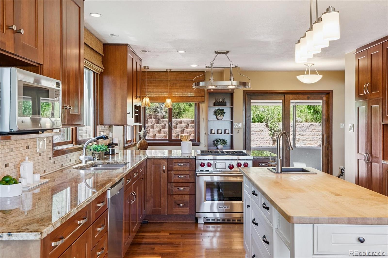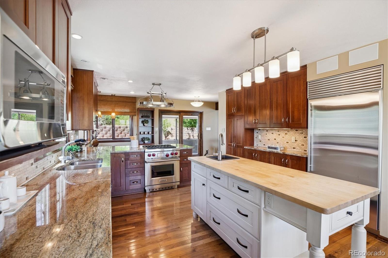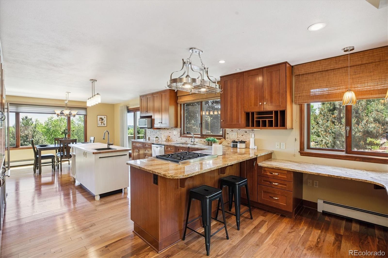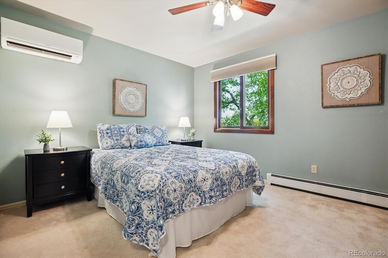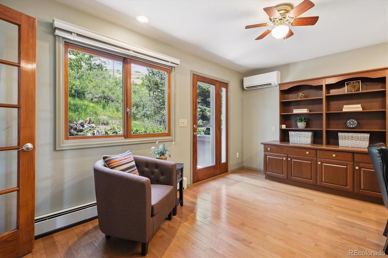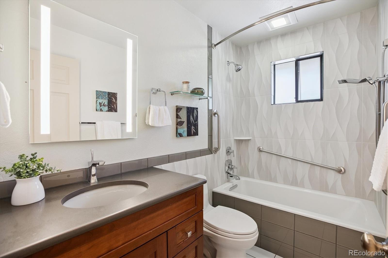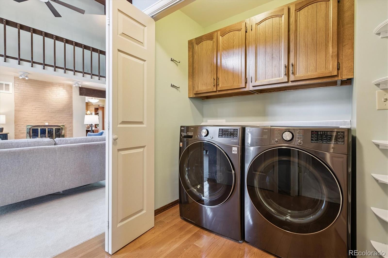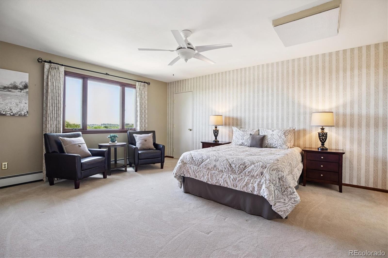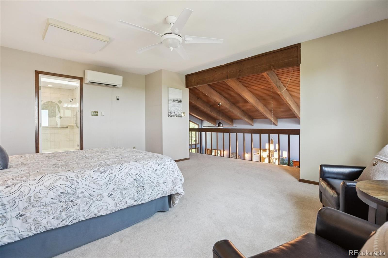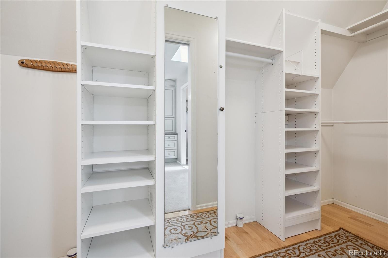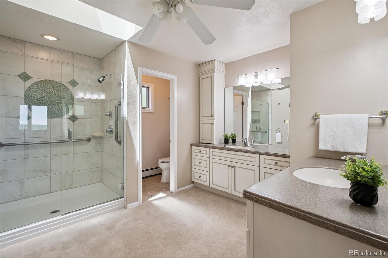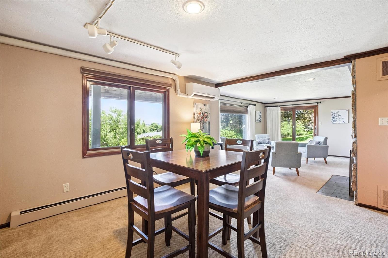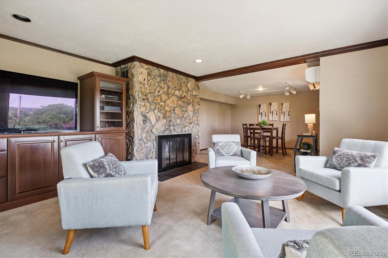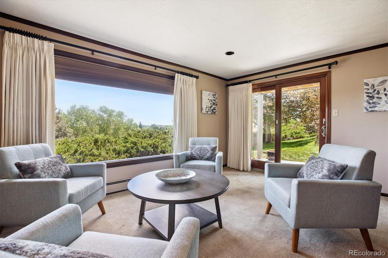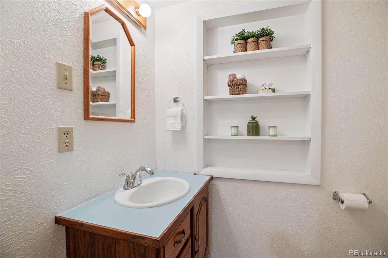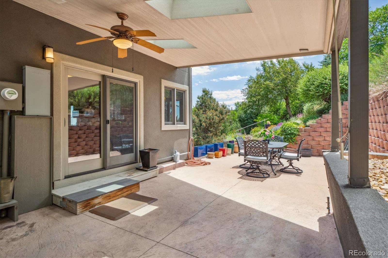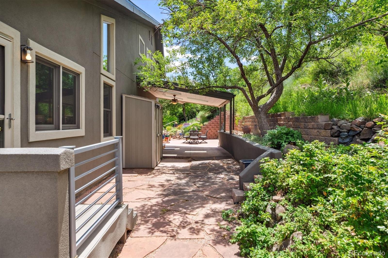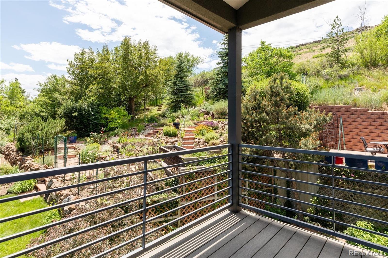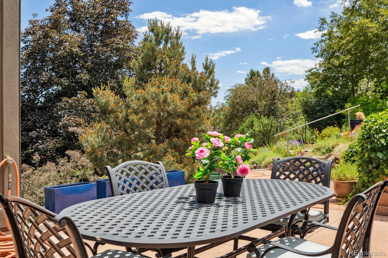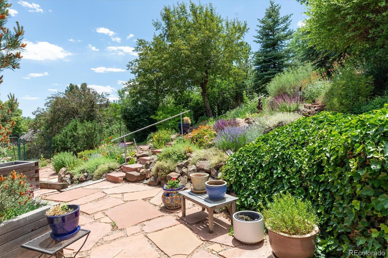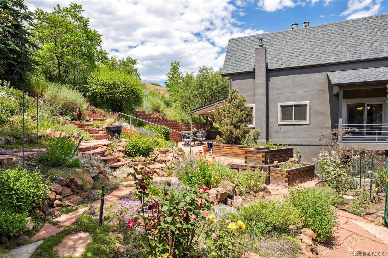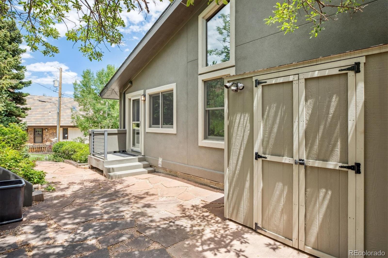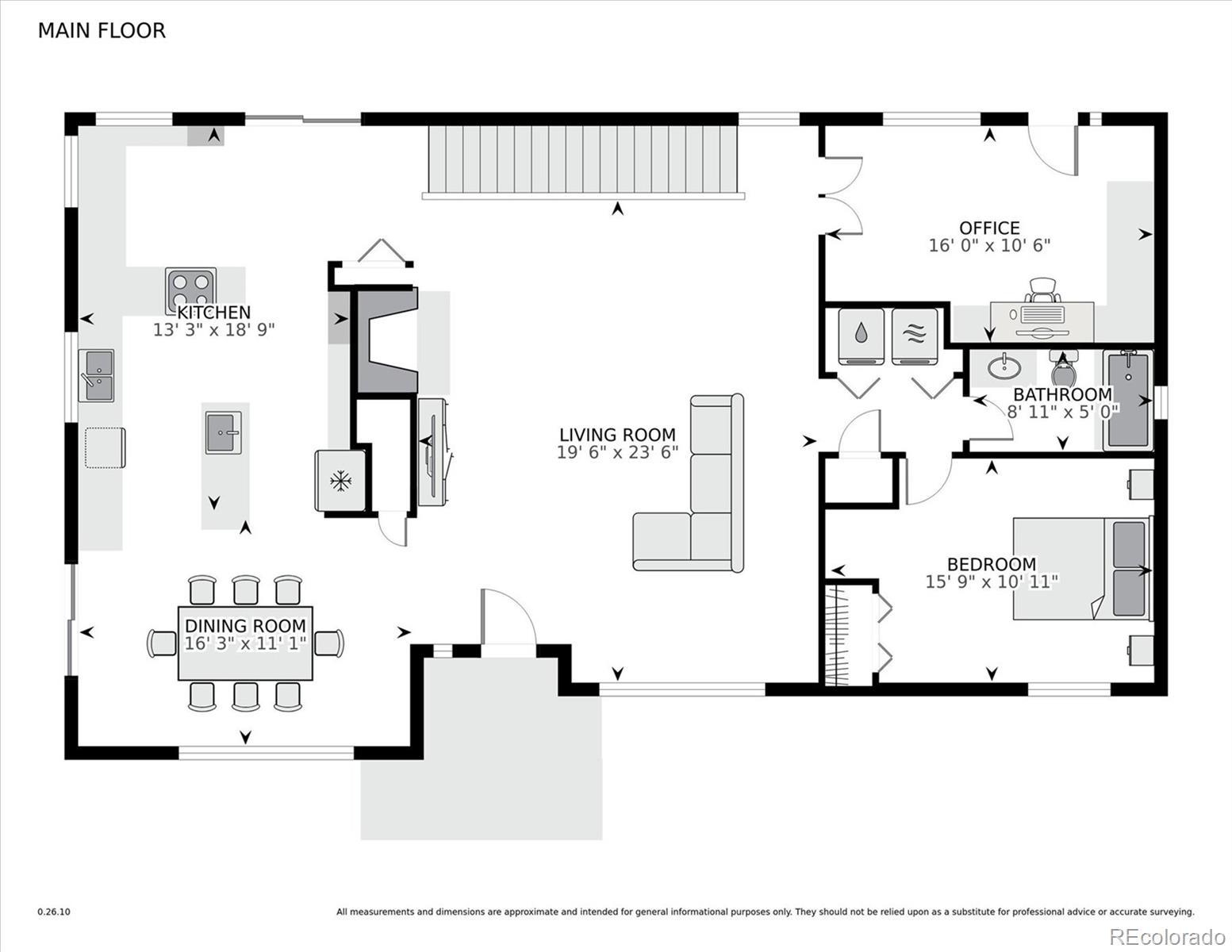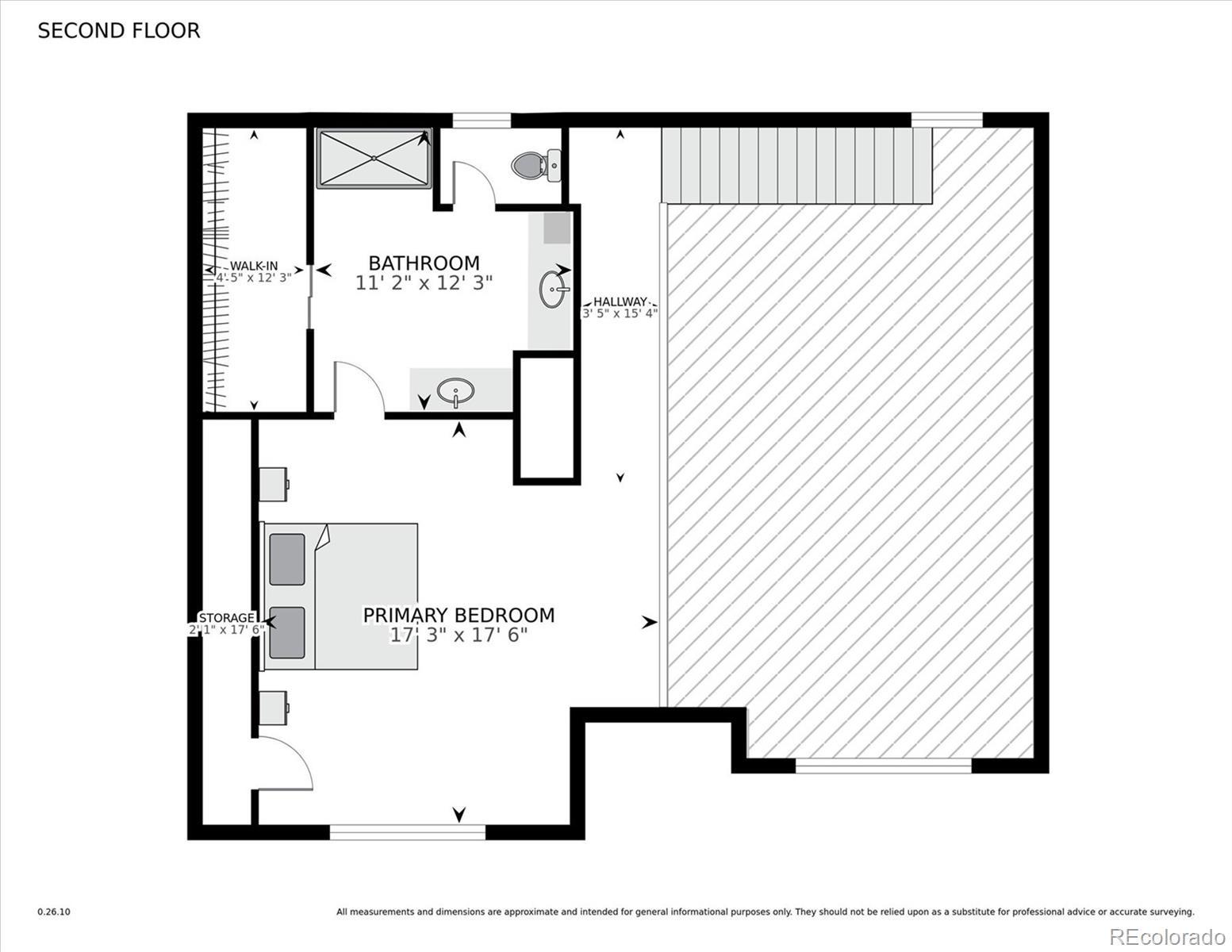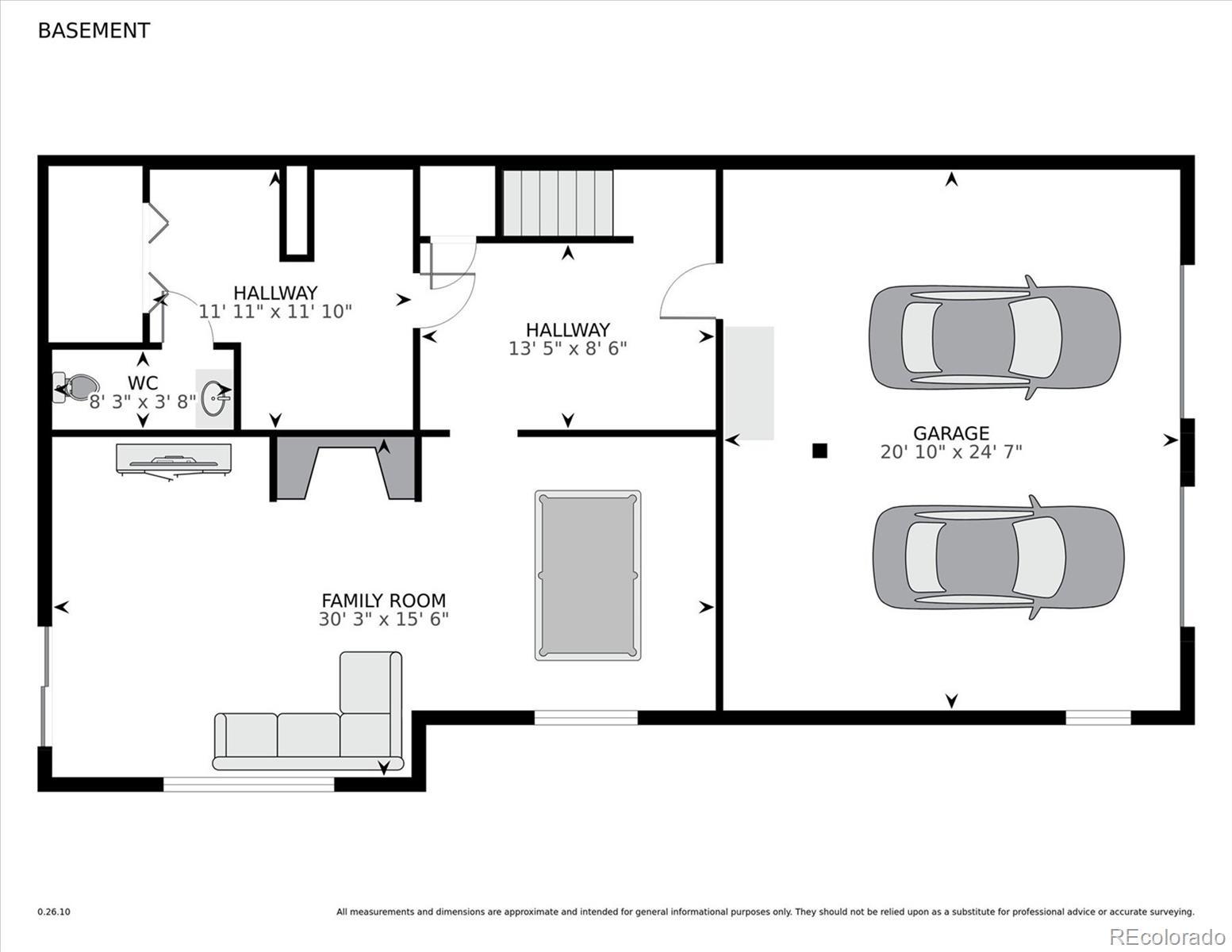Find us on...
Dashboard
- 3 Beds
- 3 Baths
- 2,869 Sqft
- .55 Acres
New Search X
14150 Foothill Lane
Contemporary mountain style living with city convenience! Located in Applewood Mesa on a .55-acre lot backing to South Table Mountain, this home is surrounded by mature trees & landscaping with multiple decks & patios to enjoy the exceptional views! Upon walking through the front door your eye is drawn to the 2-story vaulted tongue & groove ceiling with wood beams! The main level features the living room with wood-burning fireplace. Professionally designed chef’s kitchen with solid cherry cabinetry, granite countertops, butcherblock island with prep sink, and high-end appliances including a Wolf range, Sub-Zero refrigerator, and Bosch dishwasher. Just off the kitchen is the covered patio with gas hook-up for a grill making cooking indoors or out a breeze! The dining room has access to the deck that overlooks the flower garden and a picture window with views of the city. Rounding out the main level is a bedroom, bedroom/office with built-in desk and access to the back patio, an updated full bath, and the laundry with newer LG washer & dryer. The open loft-style upper level primary suite has a walk-in closet with built-ins and a 3/4 bath with dual vanities. The walk-out lower level has a family room with wood burning fireplace and built-in entertainment center, half bath, and utility/storage room. The tranquil perennial flower garden is bursting with color and is easily maintained with sprinkler & drip systems. A/C from 2 mini-split heat pumps with 5 interior wall units. Hot water heat. Stucco, class 4 impact resistant roof & gutters in 2018. Anderson windows in 2009. Sewer line replacement approximately 10 years ago. Experience all that Applewood has to offer! The Club at Rolling Hills, Applewood Golf Course, and trailhead access to South Table Mountain are just minutes away. Clear Creek Crossing is home to the new Lutheran Hospital, Lifetime Fitness, and a future food hall & biergarten. Maple Grove Elementary and Manning School of Academics & Arts are blocks away!
Listing Office: RE/MAX Alliance 
Essential Information
- MLS® #9382449
- Price$1,195,000
- Bedrooms3
- Bathrooms3.00
- Full Baths1
- Half Baths1
- Square Footage2,869
- Acres0.55
- Year Built1977
- TypeResidential
- Sub-TypeSingle Family Residence
- StyleMountain Contemporary
- StatusActive
Community Information
- Address14150 Foothill Lane
- SubdivisionApplewood Mesa Ranchettes
- CityGolden
- CountyJefferson
- StateCO
- Zip Code80401
Amenities
- Parking Spaces2
- # of Garages2
- ViewCity
Interior
- HeatingHot Water, Natural Gas
- CoolingAir Conditioning-Room, Other
- FireplaceYes
- # of Fireplaces2
- StoriesTwo
Interior Features
Built-in Features, Butcher Counters, Ceiling Fan(s), Granite Counters, Kitchen Island, Primary Suite, T&G Ceilings, Vaulted Ceiling(s), Walk-In Closet(s)
Appliances
Dishwasher, Dryer, Microwave, Range, Refrigerator, Washer
Fireplaces
Family Room, Living Room, Wood Burning
Exterior
- Exterior FeaturesGarden, Private Yard
- RoofComposition
Lot Description
Foothills, Open Space, Sloped, Sprinklers In Rear
Windows
Double Pane Windows, Skylight(s), Window Coverings
School Information
- DistrictJefferson County R-1
- ElementaryMaple Grove
- MiddleEveritt
- HighGolden
Additional Information
- Date ListedJune 21st, 2025
- ZoningMR-2
Listing Details
 RE/MAX Alliance
RE/MAX Alliance
 Terms and Conditions: The content relating to real estate for sale in this Web site comes in part from the Internet Data eXchange ("IDX") program of METROLIST, INC., DBA RECOLORADO® Real estate listings held by brokers other than RE/MAX Professionals are marked with the IDX Logo. This information is being provided for the consumers personal, non-commercial use and may not be used for any other purpose. All information subject to change and should be independently verified.
Terms and Conditions: The content relating to real estate for sale in this Web site comes in part from the Internet Data eXchange ("IDX") program of METROLIST, INC., DBA RECOLORADO® Real estate listings held by brokers other than RE/MAX Professionals are marked with the IDX Logo. This information is being provided for the consumers personal, non-commercial use and may not be used for any other purpose. All information subject to change and should be independently verified.
Copyright 2025 METROLIST, INC., DBA RECOLORADO® -- All Rights Reserved 6455 S. Yosemite St., Suite 500 Greenwood Village, CO 80111 USA
Listing information last updated on December 10th, 2025 at 11:20am MST.

