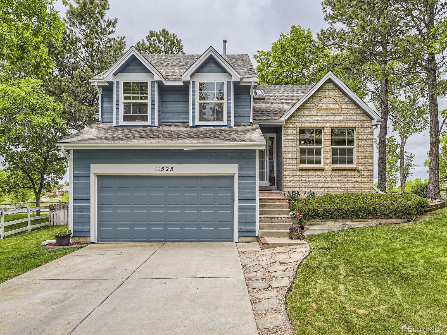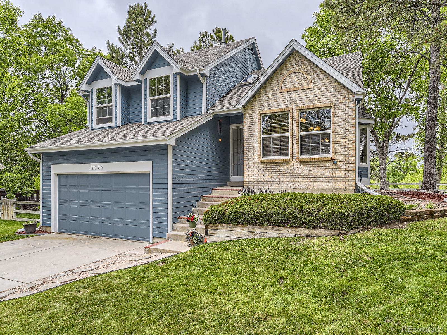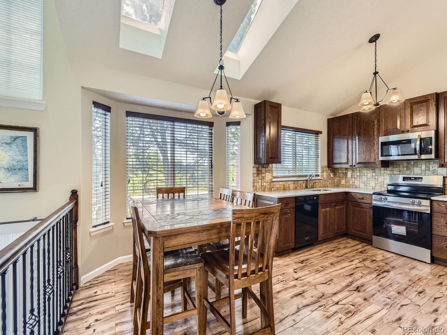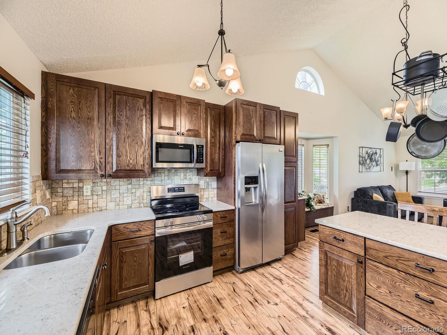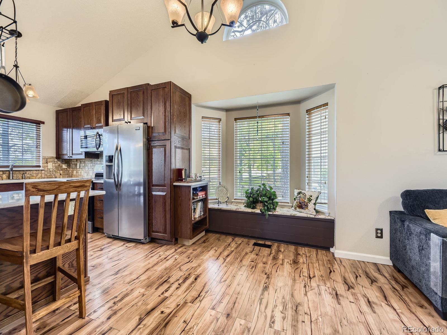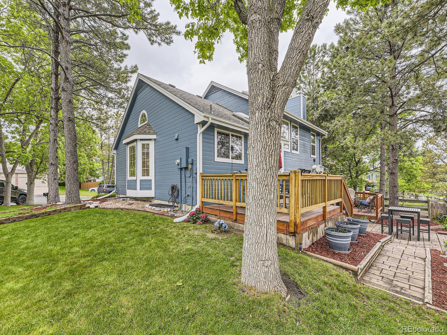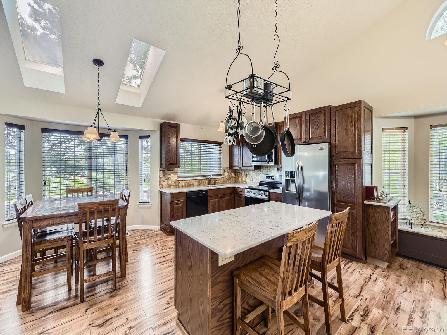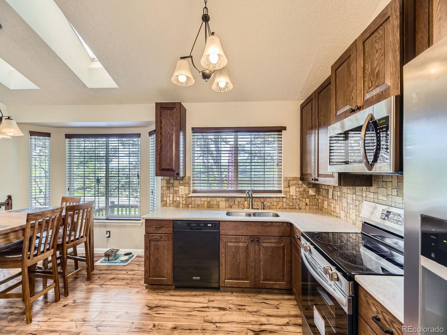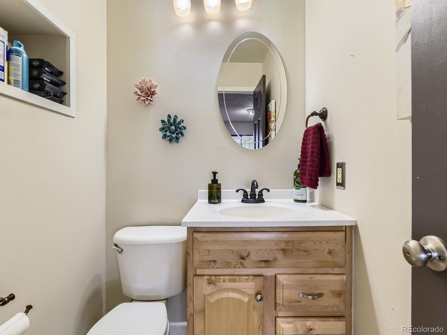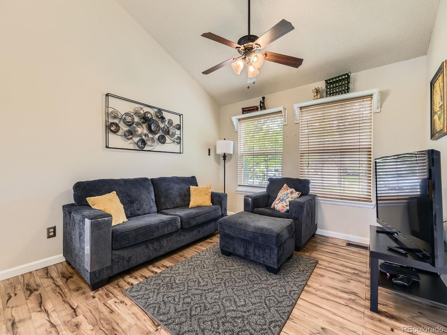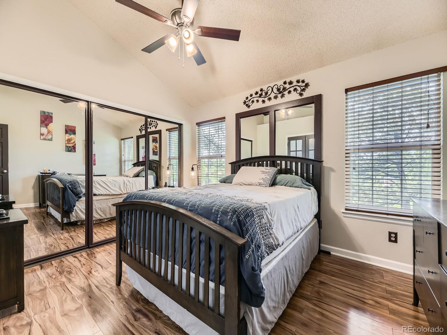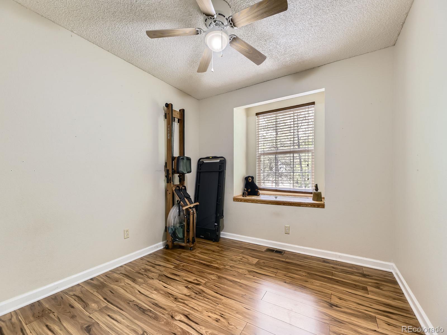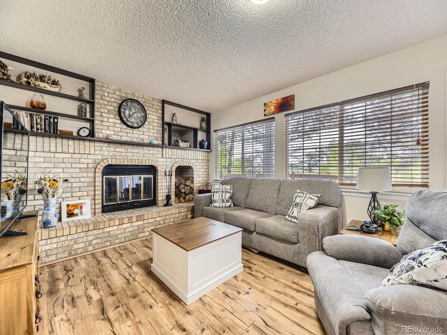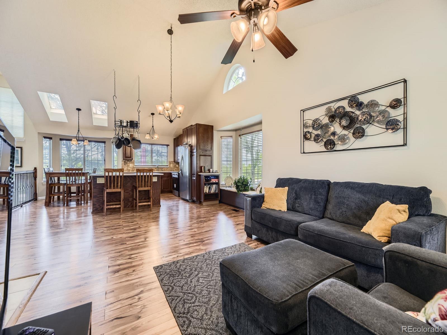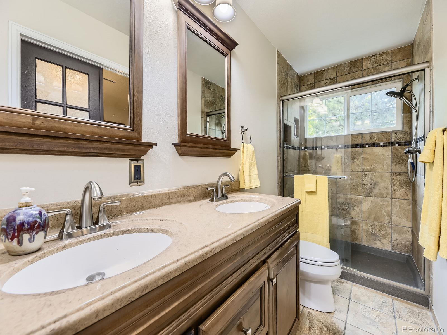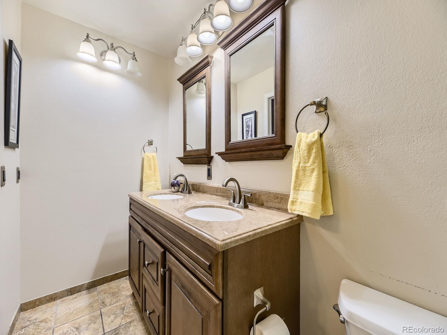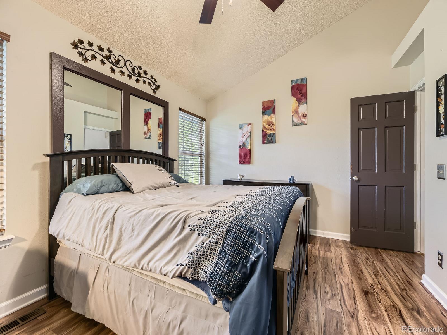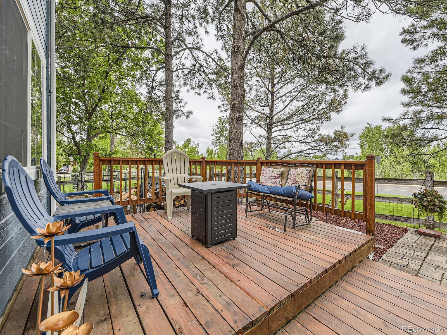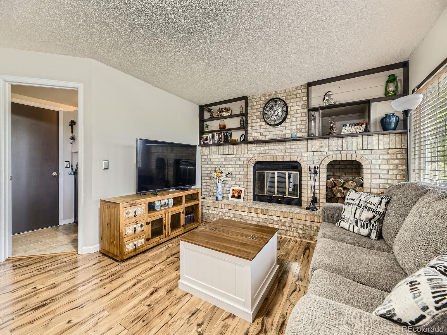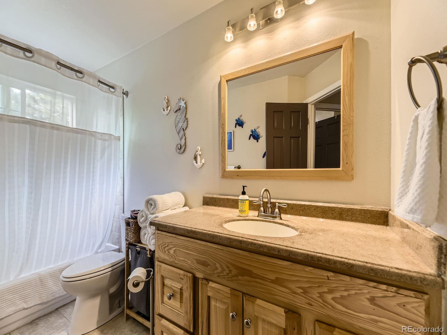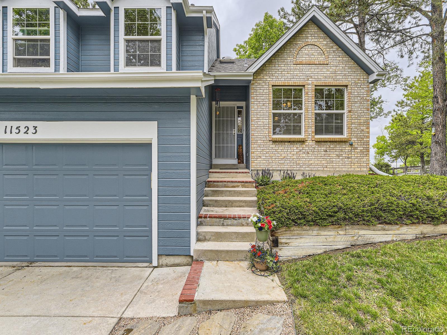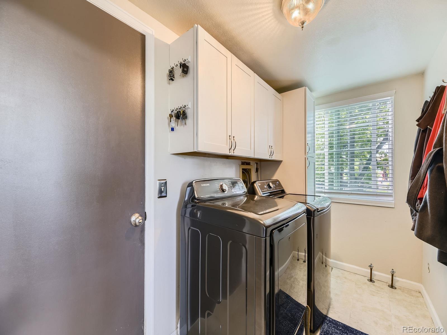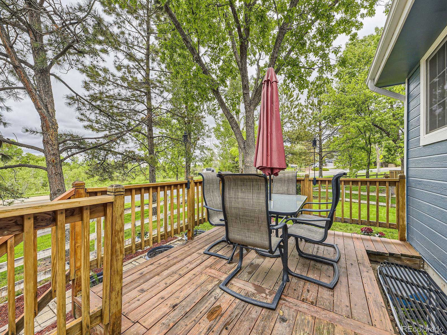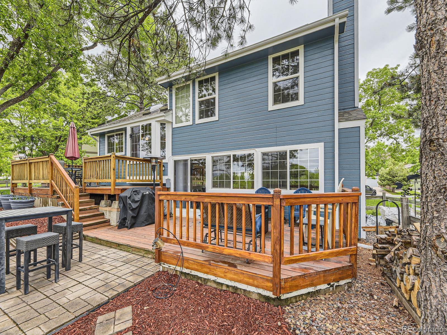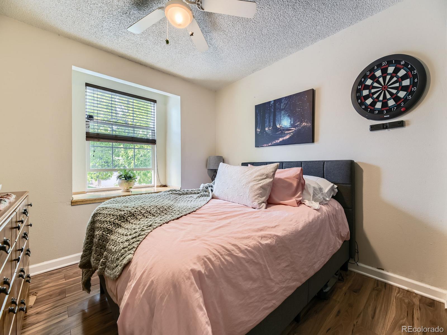Find us on...
Dashboard
- 4 Beds
- 4 Baths
- 2,700 Sqft
- .16 Acres
New Search X
11523 Sandy Creek Lane
Seller is motivated, come see it today. Welcome to your new home! This 4-bedroom, 4-bathroom beauty is tucked away on a peaceful cul-de-sac. The kitchen and main floor feature hardwood floors, solid surface countertops, and stainless steel appliances, all recently updated. A stunning staircase showcases iron spindles and matching hardwood floors. Upstairs, the three bedrooms also have hardwood floors, and the bathrooms have been upgraded with new cabinets, countertops, and tiled showers. The finished basement offers a bedroom, bathroom, and a cozy living space. A few years ago, the windows were replaced, and in 2024, both the exterior and interior received a fresh coat of paint. The water heater is only 4 years old, and the garage door was also replaced in 2024. Brand new electrical box just installed and approved by Douglas County. Enjoy breathtaking Colorado sunsets from one of two decks overlooking a backyard complete with a dog run, garden area, mature trees, and raised flower beds. Plus, the pool and elementary school are just a short 5-minute walk away!
Listing Office: RE/MAX Synergy 
Essential Information
- MLS® #9386642
- Price$595,000
- Bedrooms4
- Bathrooms4.00
- Full Baths3
- Half Baths1
- Square Footage2,700
- Acres0.16
- Year Built1984
- TypeResidential
- Sub-TypeSingle Family Residence
- StyleTraditional
- StatusPending
Community Information
- Address11523 Sandy Creek Lane
- SubdivisionHidden River
- CityParker
- CountyDouglas
- StateCO
- Zip Code80138
Amenities
- AmenitiesPool
- Parking Spaces2
- # of Garages2
Utilities
Cable Available, Electricity Connected, Natural Gas Connected, Phone Available
Interior
- HeatingForced Air
- CoolingCentral Air
- FireplaceYes
- # of Fireplaces1
- FireplacesFamily Room
- StoriesTri-Level
Appliances
Dishwasher, Disposal, Dryer, Microwave, Oven, Refrigerator, Washer
Exterior
- Exterior FeaturesDog Run, Garden
- Lot DescriptionCul-De-Sac
- WindowsDouble Pane Windows
- RoofComposition
School Information
- DistrictDouglas RE-1
- ElementaryIron Horse
- MiddleCimarron
- HighLegend
Additional Information
- Date ListedMay 30th, 2025
Listing Details
 RE/MAX Synergy
RE/MAX Synergy
 Terms and Conditions: The content relating to real estate for sale in this Web site comes in part from the Internet Data eXchange ("IDX") program of METROLIST, INC., DBA RECOLORADO® Real estate listings held by brokers other than RE/MAX Professionals are marked with the IDX Logo. This information is being provided for the consumers personal, non-commercial use and may not be used for any other purpose. All information subject to change and should be independently verified.
Terms and Conditions: The content relating to real estate for sale in this Web site comes in part from the Internet Data eXchange ("IDX") program of METROLIST, INC., DBA RECOLORADO® Real estate listings held by brokers other than RE/MAX Professionals are marked with the IDX Logo. This information is being provided for the consumers personal, non-commercial use and may not be used for any other purpose. All information subject to change and should be independently verified.
Copyright 2025 METROLIST, INC., DBA RECOLORADO® -- All Rights Reserved 6455 S. Yosemite St., Suite 500 Greenwood Village, CO 80111 USA
Listing information last updated on August 20th, 2025 at 5:03pm MDT.

