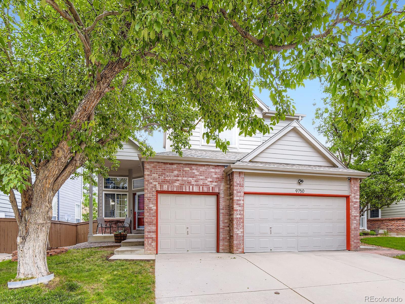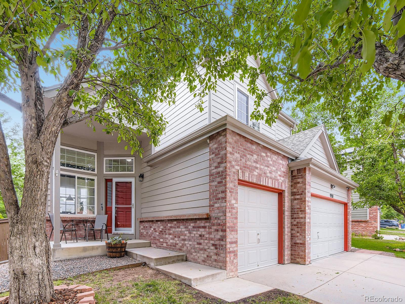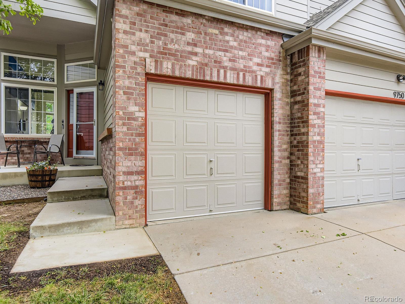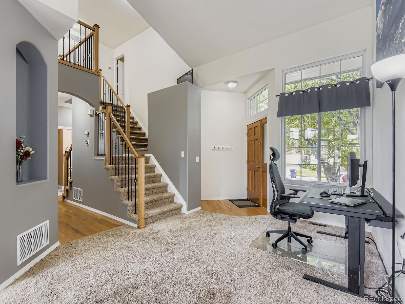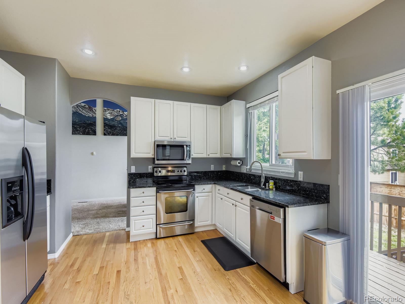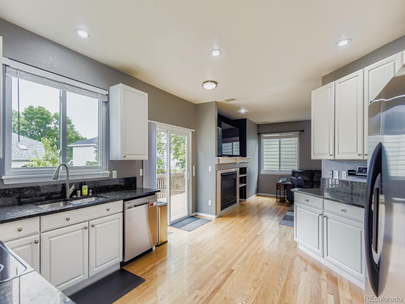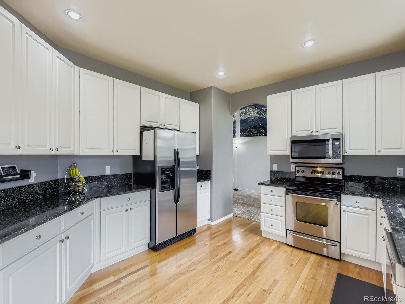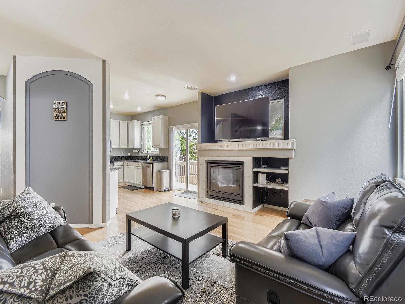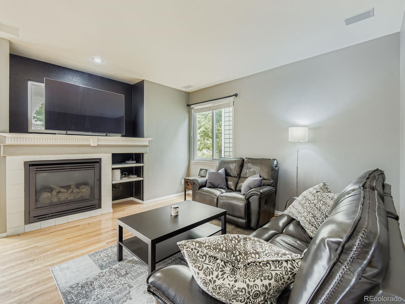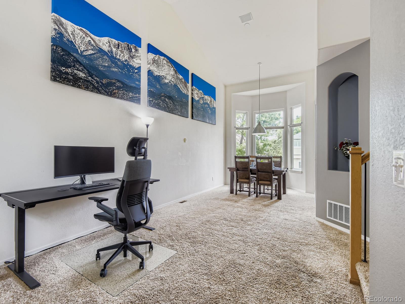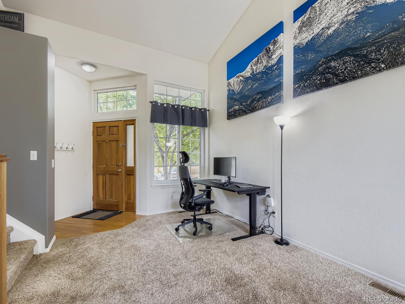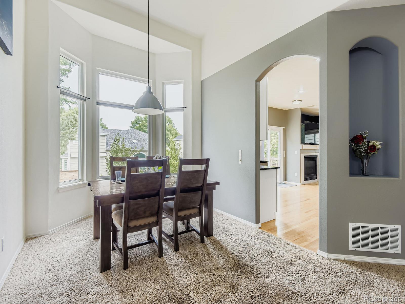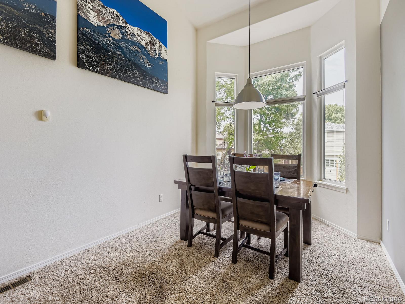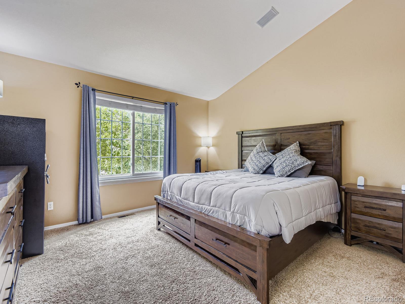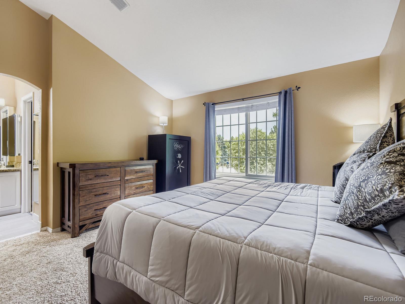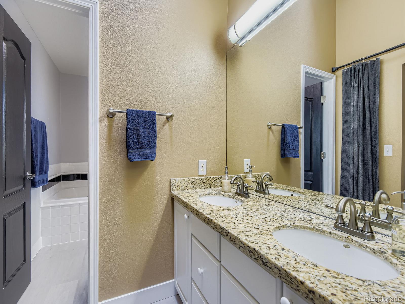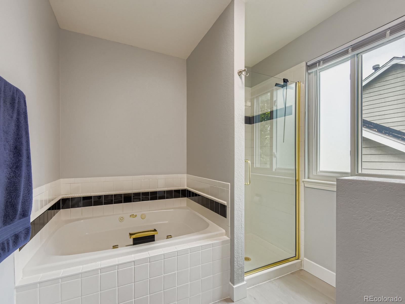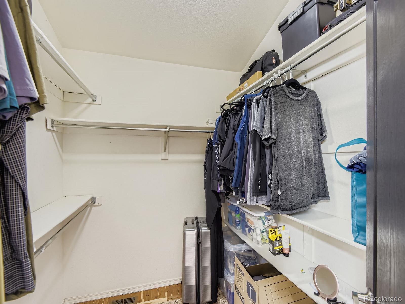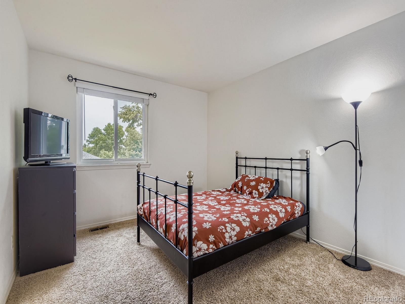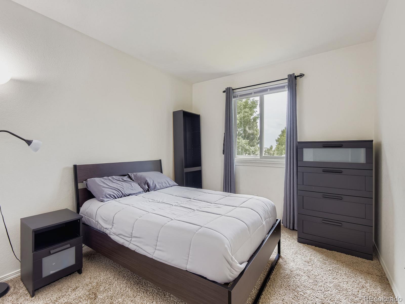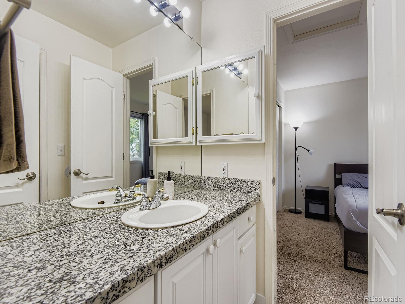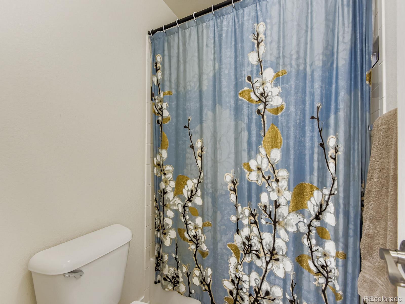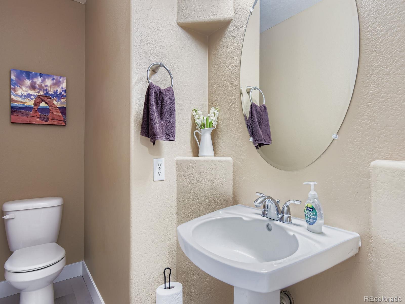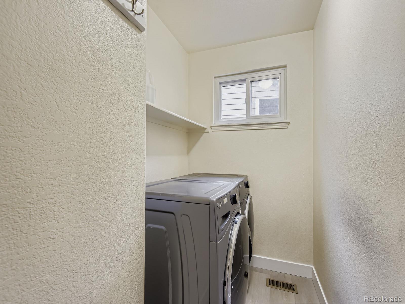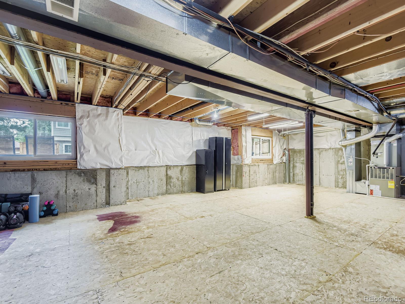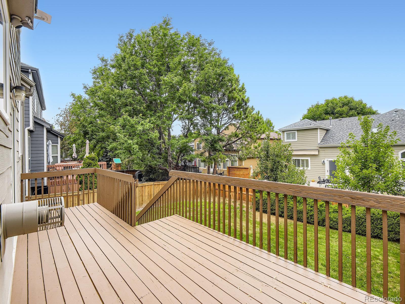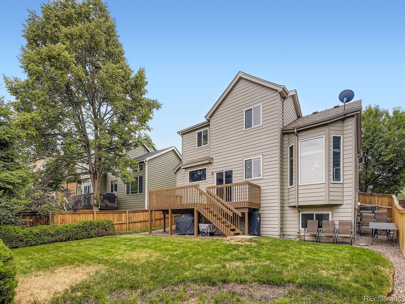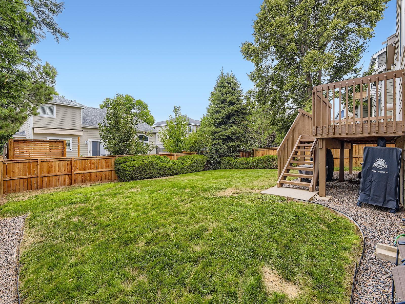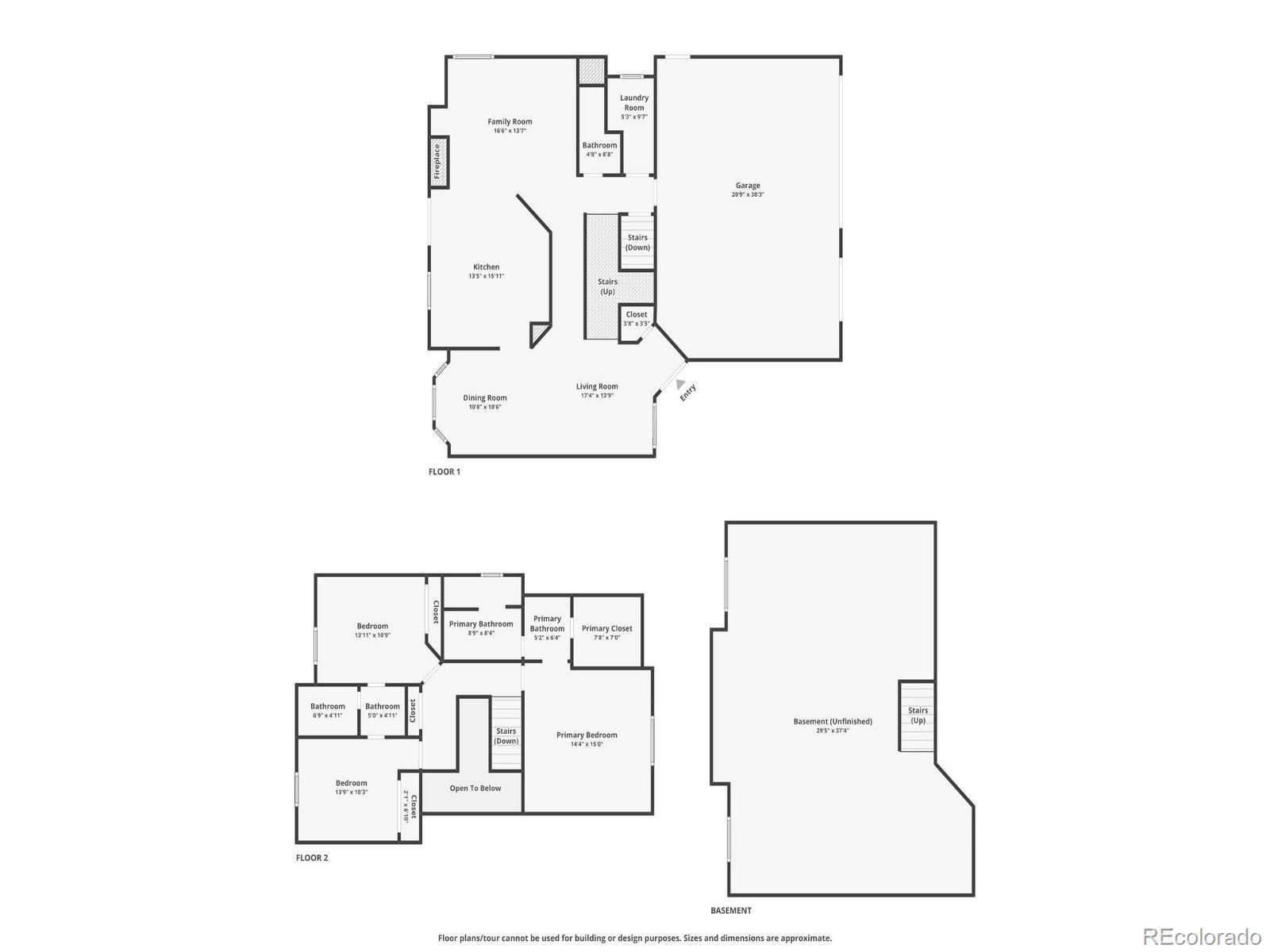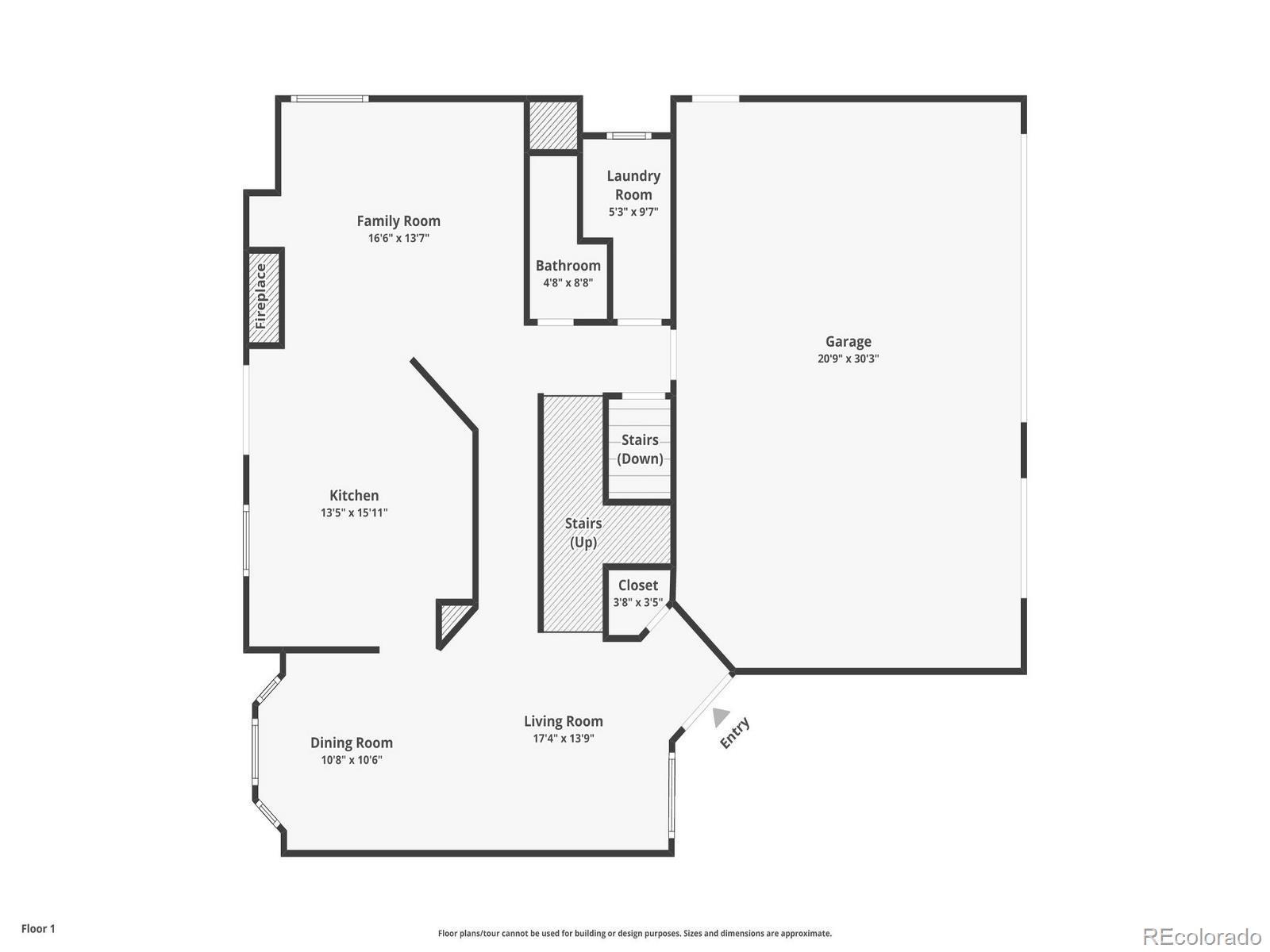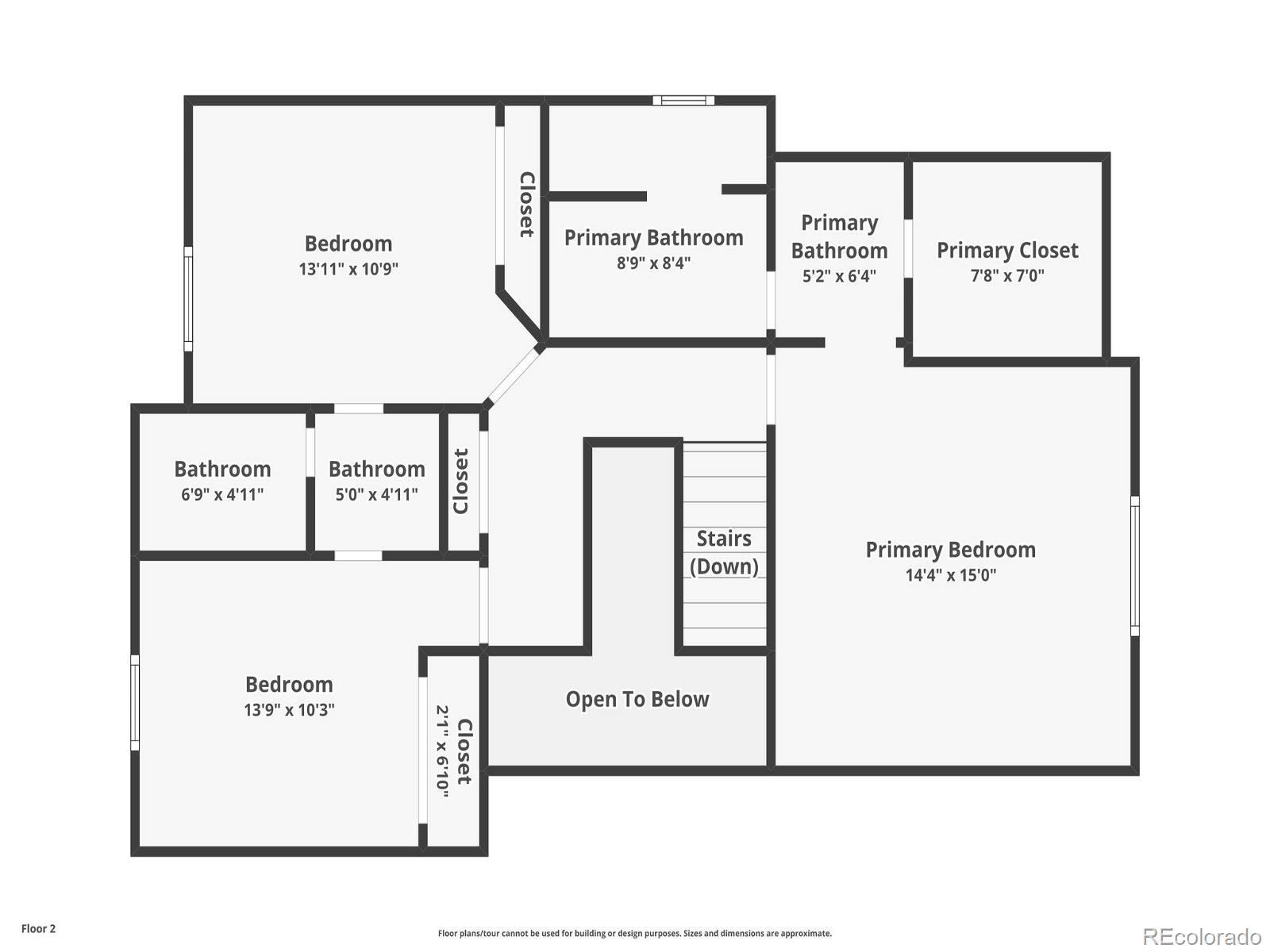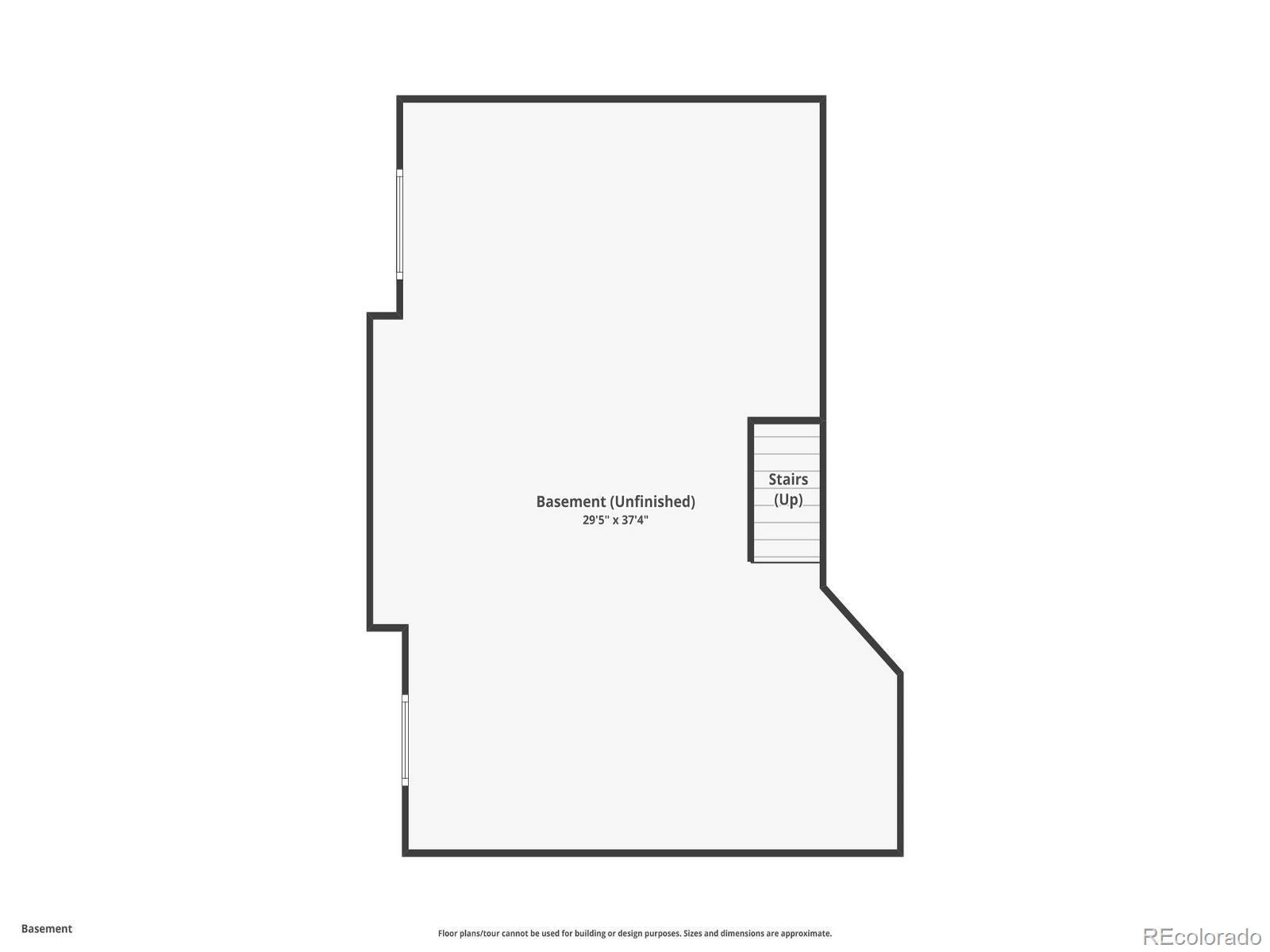Find us on...
Dashboard
- 3 Beds
- 3 Baths
- 1,939 Sqft
- .13 Acres
New Search X
9750 Red Oakes Drive
Welcome to 9750 Red Oakes Drive in Highlands Ranch! Get ready to fall in love with this stunning 3-bedroom, 3-bathroom gem in the vibrant Highlands Ranch Community! With a spacious three-car garage and an oversized primary bedroom, this home is designed for comfort and style. Step inside to find upgraded LVP flooring, fresh paint, modern fixtures, and a newly refinished deck that’s perfect for summer BBQs or cozy evenings under the stars. The large kitchen is a chef’s dream, boasting granite countertops, sleek stainless steel appliances, ample storage, and a seamless flow into the dining and living areas—ideal for entertaining! The open layout extends to the oversized deck and yard, creating the ultimate outdoor space for games, gatherings, or simply soaking up the Colorado sunshine. Located just minutes from parks, trails, shopping, dining, and four Highlands Ranch recreation centers, this home offers endless opportunities for fun and relaxation. Plus, with quick access to Santa Fe and 470, you’re only a short drive from downtown or the Denver Tech Center (DTC). Don’t miss your chance to own this beautifully upgraded home in the heart of Highlands Ranch—where modern living meets community charm! Schedule your tour today and start living the lifestyle you deserve!
Listing Office: Colorado Native Realty LLC 
Essential Information
- MLS® #9391214
- Price$650,000
- Bedrooms3
- Bathrooms3.00
- Full Baths2
- Half Baths1
- Square Footage1,939
- Acres0.13
- Year Built1994
- TypeResidential
- Sub-TypeSingle Family Residence
- StyleTraditional
- StatusPending
Community Information
- Address9750 Red Oakes Drive
- SubdivisionHighlands Ranch
- CityHighlands Ranch
- CountyDouglas
- StateCO
- Zip Code80126
Amenities
- Parking Spaces3
- ParkingDry Walled
- # of Garages3
Utilities
Cable Available, Electricity Available, Electricity Connected, Internet Access (Wired), Phone Available
Interior
- HeatingForced Air
- CoolingCentral Air
- FireplaceYes
- # of Fireplaces1
- FireplacesGas, Living Room
- StoriesTwo
Interior Features
Ceiling Fan(s), Eat-in Kitchen, Entrance Foyer, Five Piece Bath, Granite Counters, High Speed Internet, Primary Suite, Smoke Free, Vaulted Ceiling(s), Walk-In Closet(s)
Appliances
Dryer, Microwave, Oven, Refrigerator, Washer
Exterior
- Exterior FeaturesPrivate Yard, Rain Gutters
- WindowsWindow Coverings
- RoofComposition
- FoundationSlab
Lot Description
Landscaped, Near Public Transit, Sprinklers In Front, Sprinklers In Rear
School Information
- DistrictDouglas RE-1
- ElementaryBear Canyon
- MiddleMountain Ridge
- HighMountain Vista
Additional Information
- Date ListedJuly 31st, 2025
- ZoningPDU
Listing Details
 Colorado Native Realty LLC
Colorado Native Realty LLC
 Terms and Conditions: The content relating to real estate for sale in this Web site comes in part from the Internet Data eXchange ("IDX") program of METROLIST, INC., DBA RECOLORADO® Real estate listings held by brokers other than RE/MAX Professionals are marked with the IDX Logo. This information is being provided for the consumers personal, non-commercial use and may not be used for any other purpose. All information subject to change and should be independently verified.
Terms and Conditions: The content relating to real estate for sale in this Web site comes in part from the Internet Data eXchange ("IDX") program of METROLIST, INC., DBA RECOLORADO® Real estate listings held by brokers other than RE/MAX Professionals are marked with the IDX Logo. This information is being provided for the consumers personal, non-commercial use and may not be used for any other purpose. All information subject to change and should be independently verified.
Copyright 2025 METROLIST, INC., DBA RECOLORADO® -- All Rights Reserved 6455 S. Yosemite St., Suite 500 Greenwood Village, CO 80111 USA
Listing information last updated on December 20th, 2025 at 9:03pm MST.

