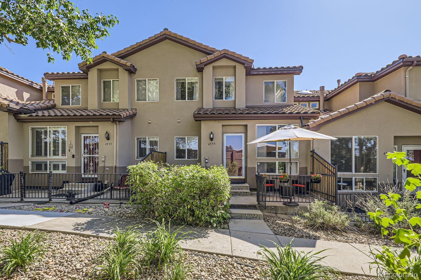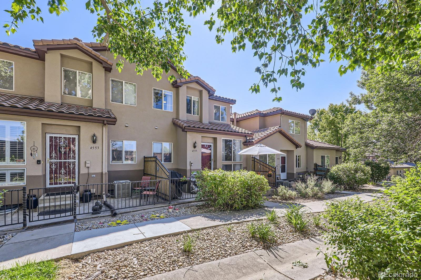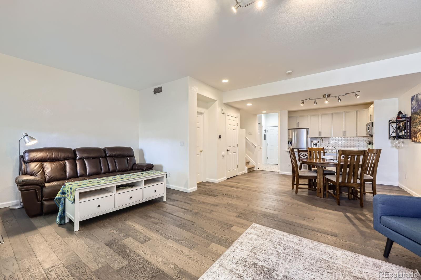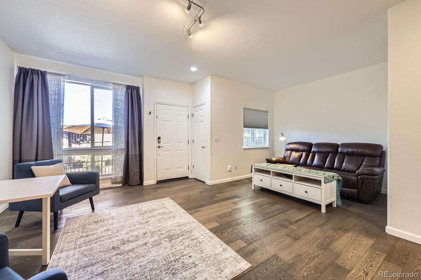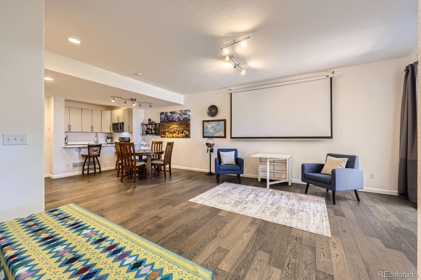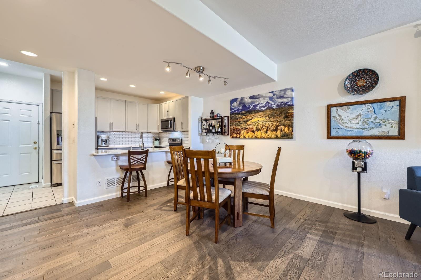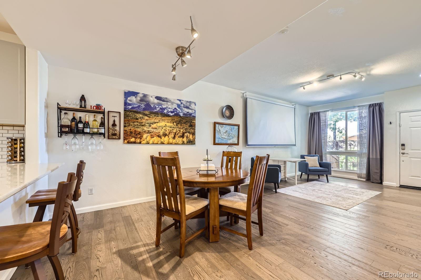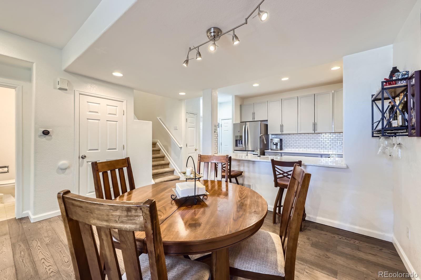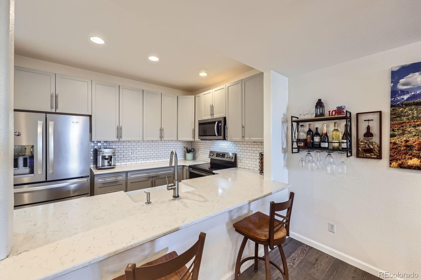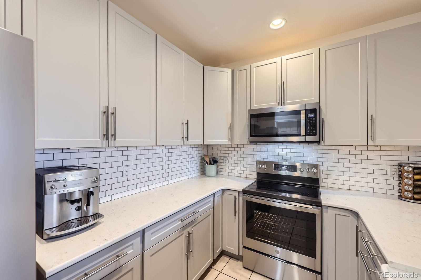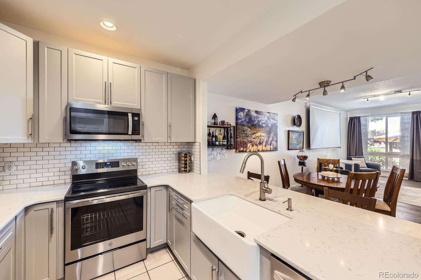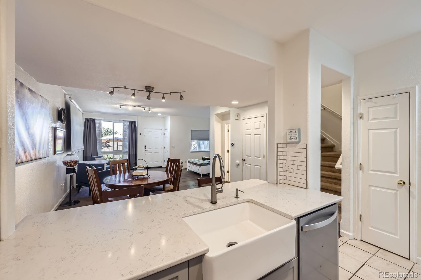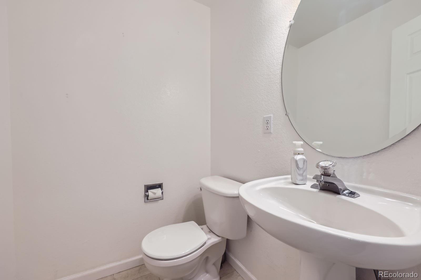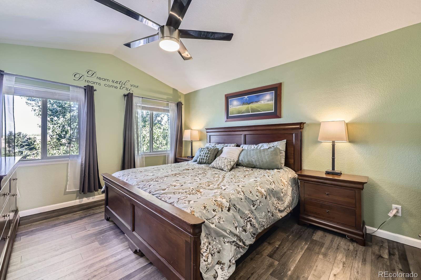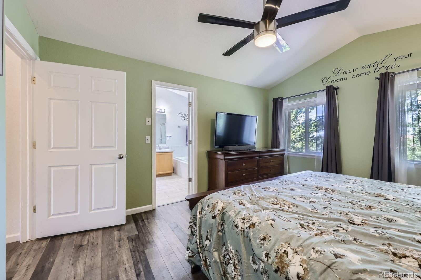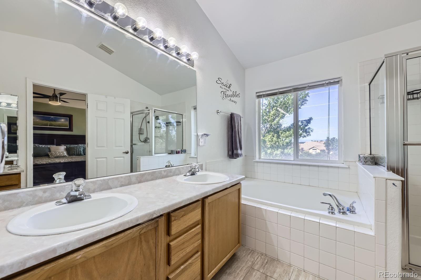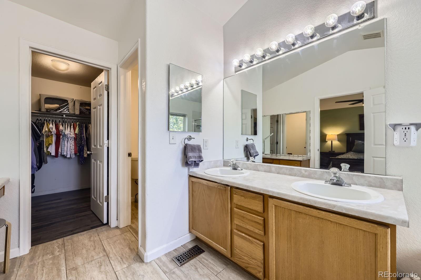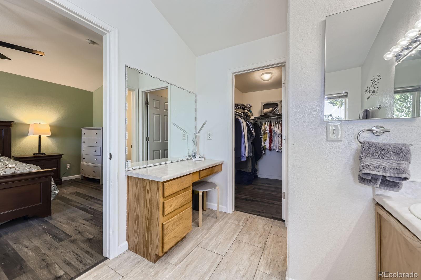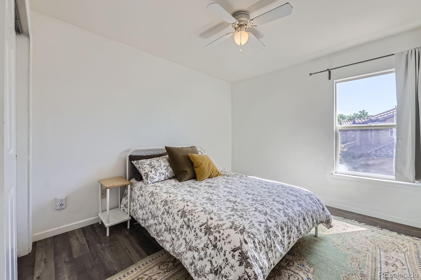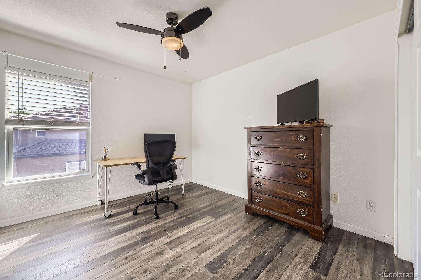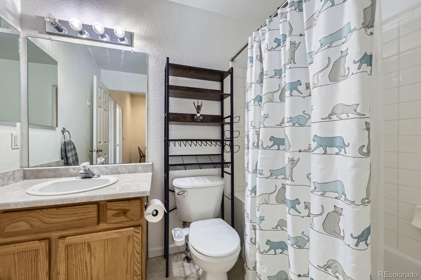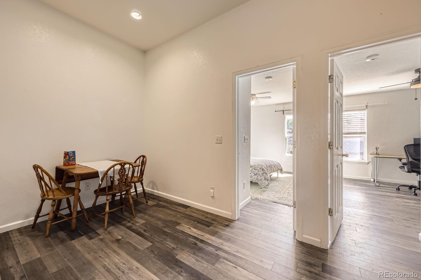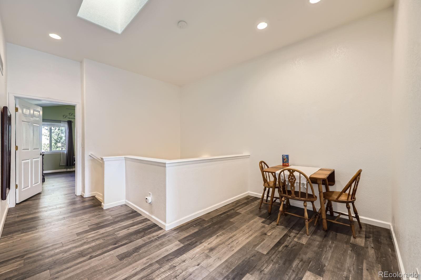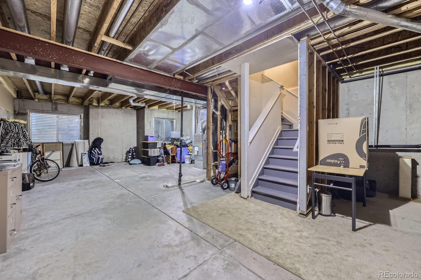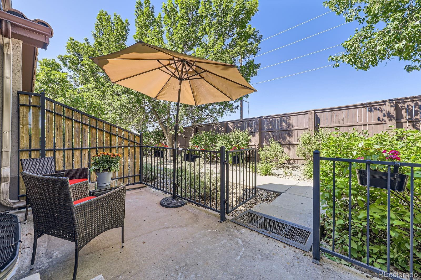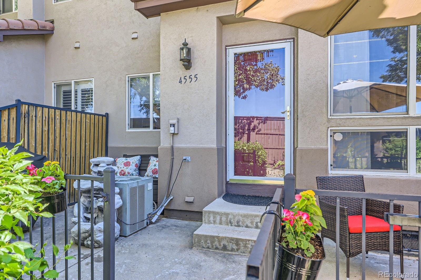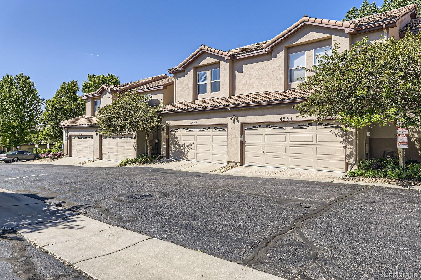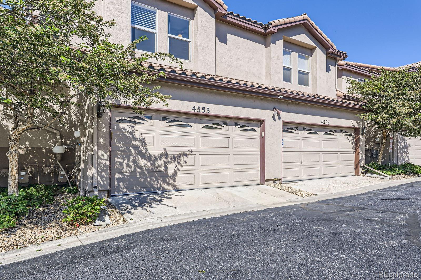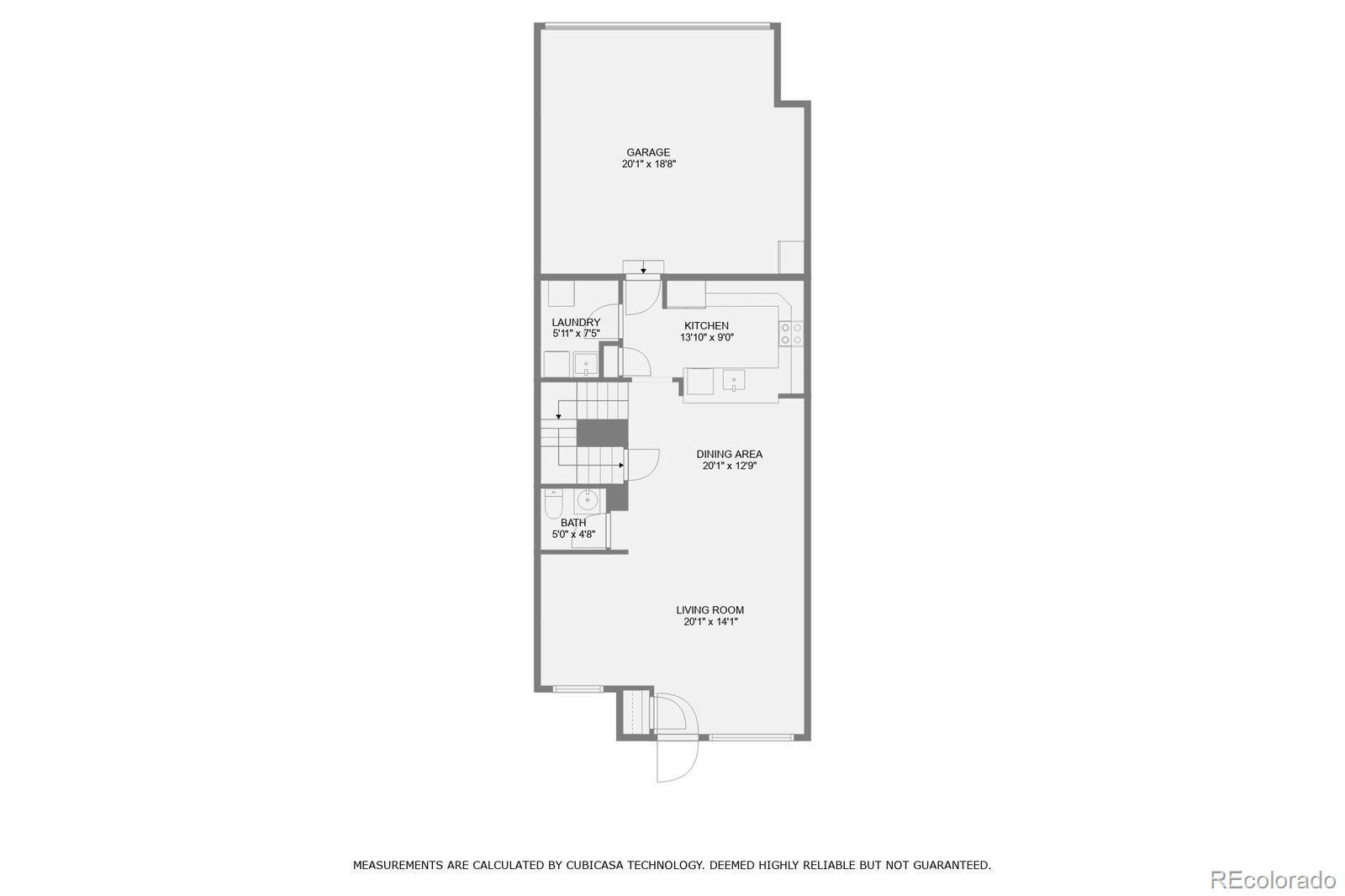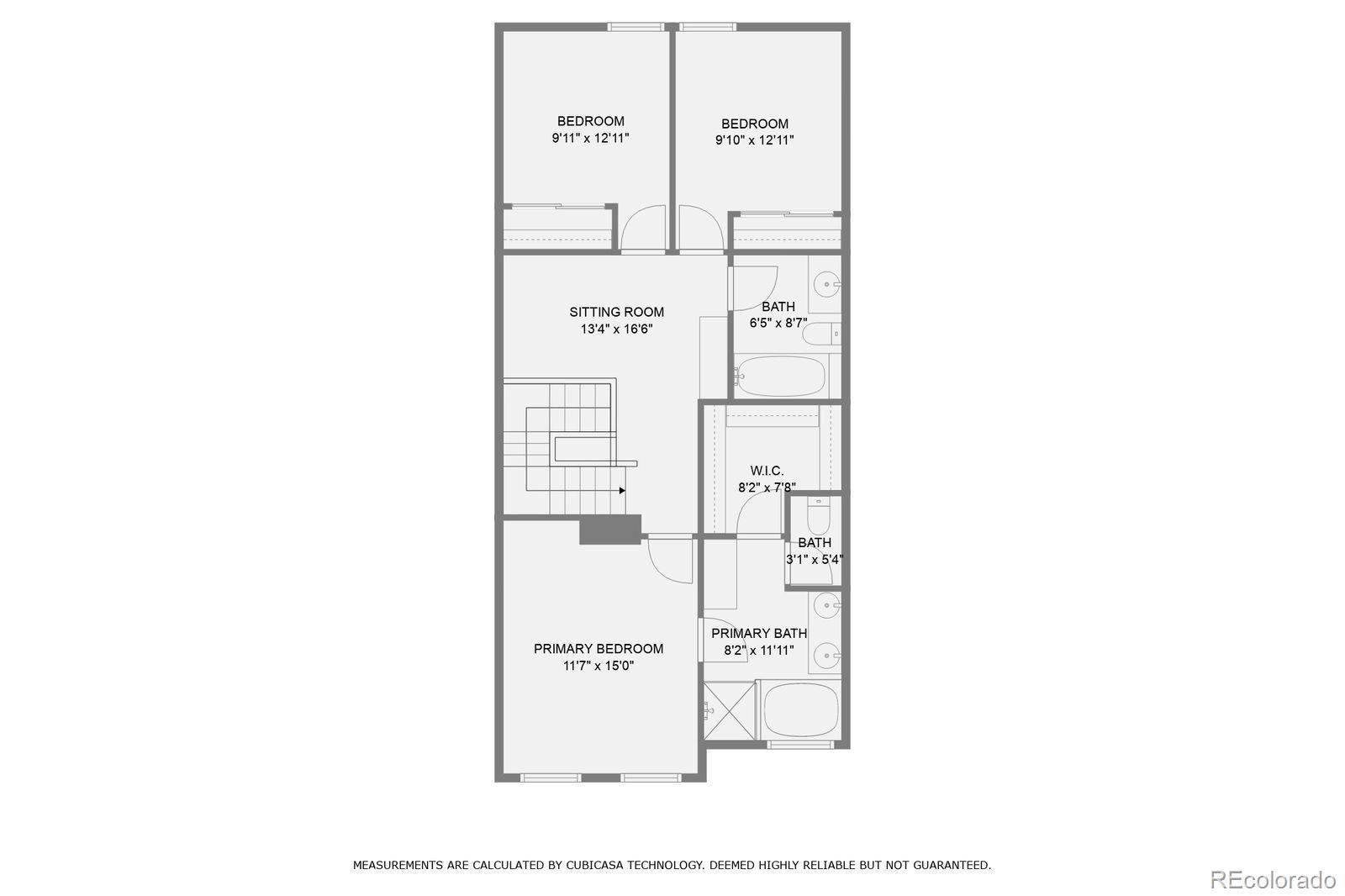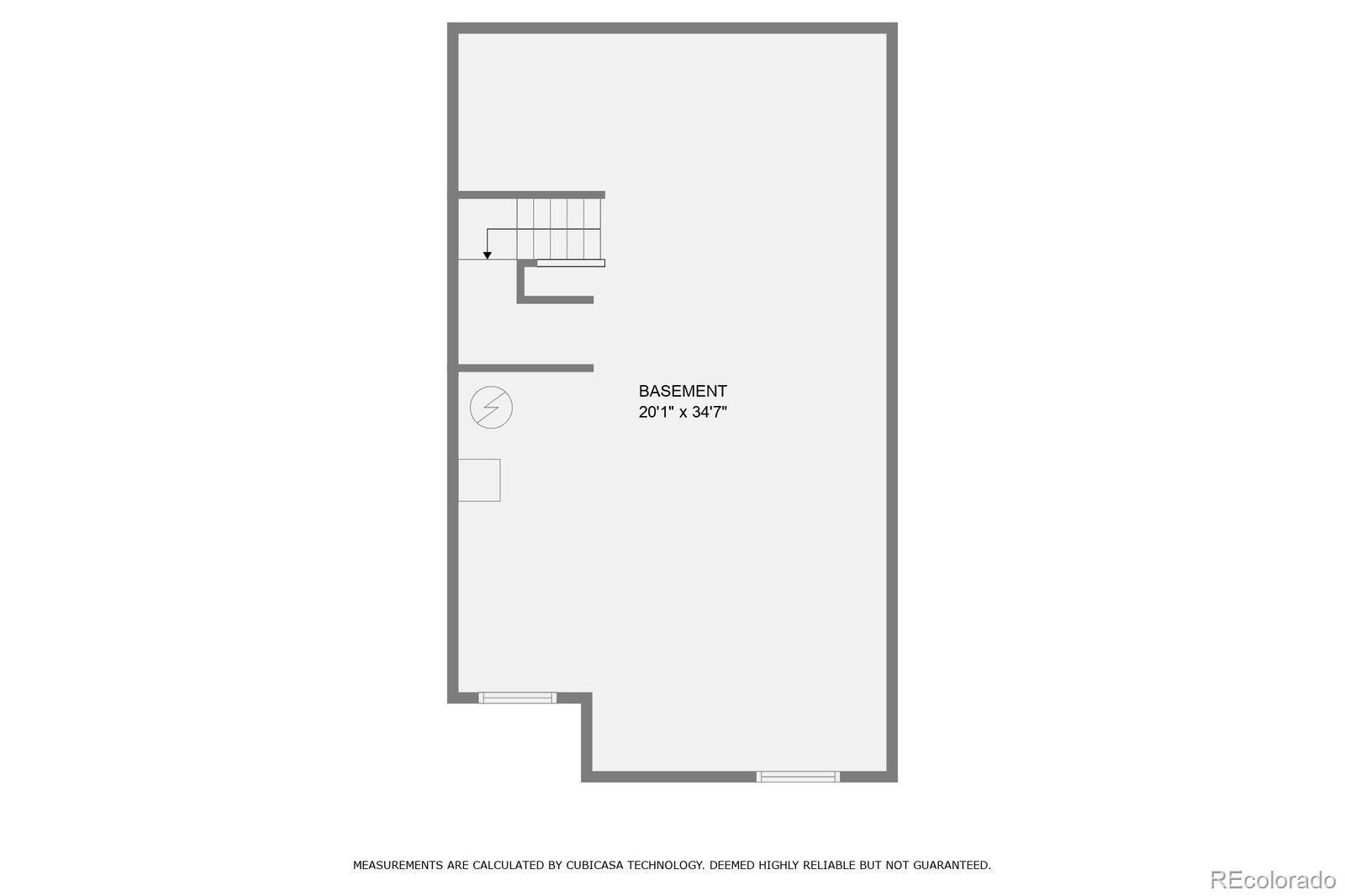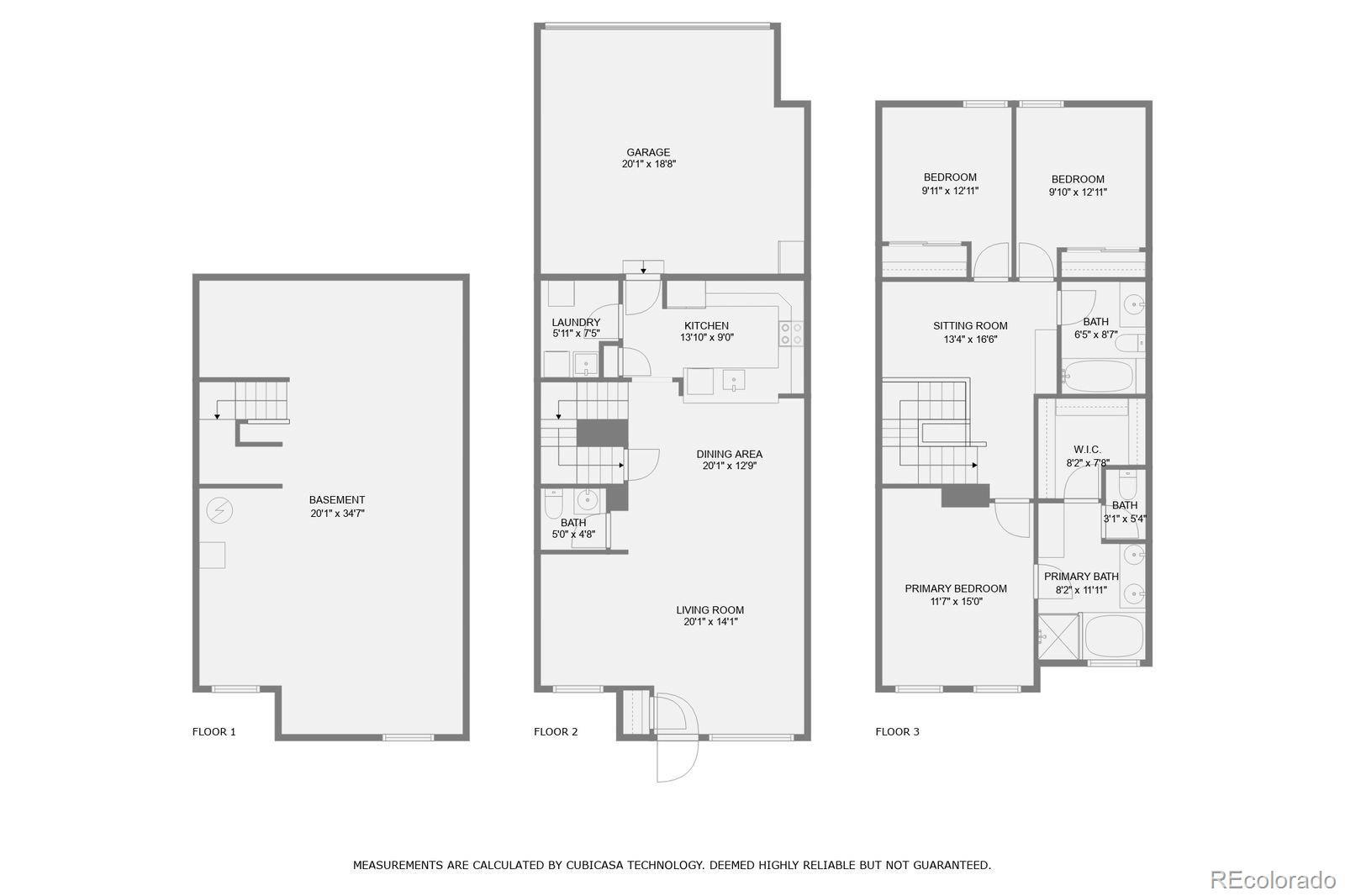Find us on...
Dashboard
- 3 Beds
- 3 Baths
- 1,728 Sqft
- .03 Acres
New Search X
4555 S Auckland Court
Welcome to Cherry Creek Pointe - comfort & convenience at its finest! This home greets you with warm tones of new hardwood flooring & natural light from the floor to ceiling oversized picture window. The open family room is ideal for casual conversation with friends or a home theater for movie night. The newly remodeled kitchen offers quartz countertops, new cabinetry, subway tile backsplash, farmhouse sink, stainless steel appliances, pantry, & built-in organizers for effortless storage. Guest can sit at the breakfast bar & chat with the chef or gather around the dining room table for a festive meal. Weather permitting grab your drink, sit on the patio & fire up the grill! Moving upstairs there is new LVP flooring throughout the 2nd level. The primary bedroom boasts a vaulted ceiling, mountain views, amazing sunsets, en suite 5-piece bathroom with an extra dressing table, & walk-in closet. There are two guest bedrooms with large closets & a shared full bath. A brilliant skylight showcases a versatile loft, with built-in cabinets, perfect for an office, playroom, gaming cave or set the Peloton up & go! A large unfinished basement with 9-ft ceilings, 2-egress windows & rough-in offers endless possibilities for expansion or extra storage. Main floor laundry/mudroom with full size washer, dryer & utility sink. Convenient guest powder bathroom main level. Attached two-car garage with EV charger, extended room for a workbench, & heavy-duty metal shelving on the ceiling/walls is a huge bonus. CHERRY CREEK SCHOOL DISTRICT. Prime location near Cherry Creek State Park & Reservoir . . . literally across the street and you’re in!!!! This property offers a quick commute by car with nearby arterial streets & highway access I-225/I-25/I-E470, DTC, DIA, or an easy walk to Starbucks, RTD Bus Stop or the Nine Mile RTD Station. Enjoy low maintenance, convenience, privacy, easy access to amenities, & a recreational oasis with a 4,000-acre park just outside your door! Welcome home!
Listing Office: MAGIC GENIE REALTY LLC 
Essential Information
- MLS® #9391651
- Price$419,000
- Bedrooms3
- Bathrooms3.00
- Full Baths2
- Half Baths1
- Square Footage1,728
- Acres0.03
- Year Built2000
- TypeResidential
- Sub-TypeTownhouse
- StyleContemporary
- StatusActive
Community Information
- Address4555 S Auckland Court
- SubdivisionCherry Creek Pointe
- CityAurora
- CountyArapahoe
- StateCO
- Zip Code80015
Amenities
- AmenitiesTrail(s)
- Parking Spaces2
- # of Garages2
- ViewMountain(s)
Utilities
Cable Available, Electricity Connected, Natural Gas Connected
Parking
220 Volts, Concrete, Dry Walled, Electric Vehicle Charging Station(s)
Interior
- HeatingForced Air
- CoolingCentral Air
- StoriesTwo
Interior Features
Built-in Features, Ceiling Fan(s), Eat-in Kitchen, Five Piece Bath, High Ceilings, Open Floorplan, Pantry, Primary Suite, Quartz Counters, Radon Mitigation System, Smart Thermostat, Smoke Free, Vaulted Ceiling(s), Walk-In Closet(s), Wired for Data
Appliances
Dishwasher, Disposal, Dryer, Freezer, Gas Water Heater, Microwave, Oven, Refrigerator, Washer
Exterior
- Exterior FeaturesLighting, Rain Gutters
- FoundationConcrete Perimeter
Lot Description
Landscaped, Master Planned, Near Public Transit
Windows
Double Pane Windows, Egress Windows, Skylight(s), Window Coverings
Roof
Concrete, Other, Spanish Tile
School Information
- DistrictCherry Creek 5
- ElementarySagebrush
- MiddleLaredo
- HighSmoky Hill
Additional Information
- Date ListedJune 11th, 2025
Listing Details
 MAGIC GENIE REALTY LLC
MAGIC GENIE REALTY LLC
 Terms and Conditions: The content relating to real estate for sale in this Web site comes in part from the Internet Data eXchange ("IDX") program of METROLIST, INC., DBA RECOLORADO® Real estate listings held by brokers other than RE/MAX Professionals are marked with the IDX Logo. This information is being provided for the consumers personal, non-commercial use and may not be used for any other purpose. All information subject to change and should be independently verified.
Terms and Conditions: The content relating to real estate for sale in this Web site comes in part from the Internet Data eXchange ("IDX") program of METROLIST, INC., DBA RECOLORADO® Real estate listings held by brokers other than RE/MAX Professionals are marked with the IDX Logo. This information is being provided for the consumers personal, non-commercial use and may not be used for any other purpose. All information subject to change and should be independently verified.
Copyright 2025 METROLIST, INC., DBA RECOLORADO® -- All Rights Reserved 6455 S. Yosemite St., Suite 500 Greenwood Village, CO 80111 USA
Listing information last updated on September 5th, 2025 at 12:04pm MDT.

