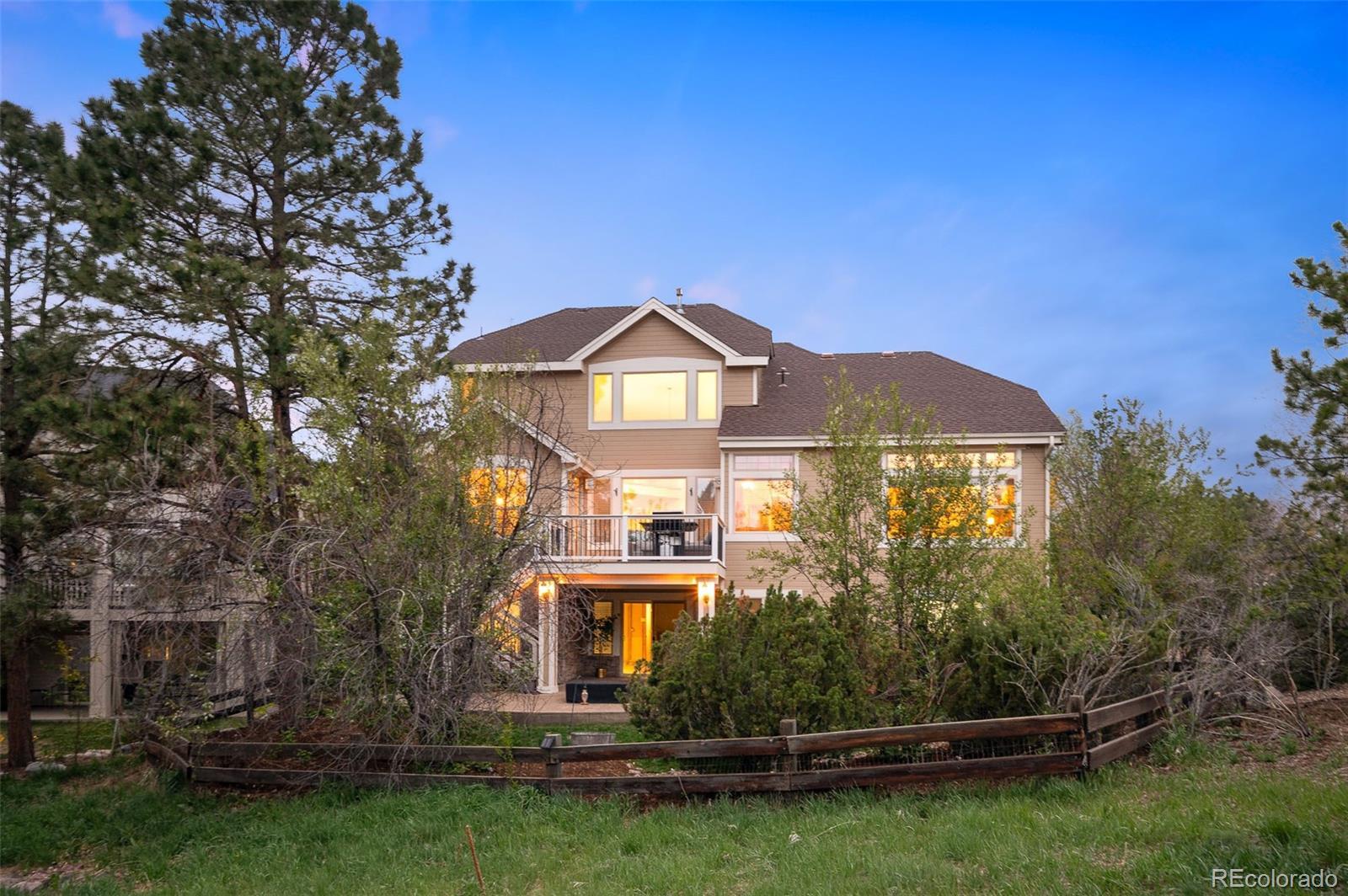Find us on...
Dashboard
- 3 Beds
- 3 Baths
- 2,872 Sqft
- .26 Acres
New Search X
7284 Timbercrest Lane
Motivated Seller! This home is your Fourth of July dream—spacious, inviting, and perfectly located in the heart of Castle Pines North. Set on a peaceful, tree-lined corner lot, this two-story residence offers over 4,800 square feet of comfortable living space, including a walk-out basement and a 3-car garage. The thoughtful layout features a main-floor primary suite, soaring vaulted ceilings, an open-concept kitchen and living area, plus a loft and private office. The lower level walk-out basement offers unlimited potential for future finishing or added entertaining space. Enjoy the privacy of your landscaped backyard with plenty of room to host summer gatherings, BBQs, and fireworks under the stars. Neighborhood amenities include a pool, clubhouse, parks, and trails—ideal for an active Colorado lifestyle. Located in the award-winning Douglas County School District, with easy access to Timber Trail Elementary, Rocky Heights Middle School, and Rock Canyon High.
Listing Office: One Avenue Realty 
Essential Information
- MLS® #9403400
- Price$1,215,000
- Bedrooms3
- Bathrooms3.00
- Full Baths2
- Half Baths1
- Square Footage2,872
- Acres0.26
- Year Built1998
- TypeResidential
- Sub-TypeSingle Family Residence
- StatusActive
Community Information
- Address7284 Timbercrest Lane
- SubdivisionCastle Pines North
- CityCastle Pines
- CountyDouglas
- StateCO
- Zip Code80108
Amenities
- AmenitiesClubhouse, Pool
- Parking Spaces3
- # of Garages3
Interior
- HeatingForced Air
- CoolingCentral Air
- FireplaceYes
- # of Fireplaces1
- FireplacesGreat Room
- StoriesTwo
Interior Features
Breakfast Bar, Ceiling Fan(s), Entrance Foyer, Five Piece Bath, Granite Counters, High Ceilings, Kitchen Island, Open Floorplan, Smoke Free, Sound System, Vaulted Ceiling(s), Walk-In Closet(s)
Appliances
Convection Oven, Dishwasher, Disposal, Double Oven, Dryer, Refrigerator, Washer
Exterior
- RoofComposition
Exterior Features
Fire Pit, Private Yard, Rain Gutters
Lot Description
Corner Lot, Landscaped, Sprinklers In Front, Sprinklers In Rear
School Information
- DistrictDouglas RE-1
- ElementaryTimber Trail
- MiddleRocky Heights
- HighRock Canyon
Additional Information
- Date ListedMay 2nd, 2025
Listing Details
 One Avenue Realty
One Avenue Realty
 Terms and Conditions: The content relating to real estate for sale in this Web site comes in part from the Internet Data eXchange ("IDX") program of METROLIST, INC., DBA RECOLORADO® Real estate listings held by brokers other than RE/MAX Professionals are marked with the IDX Logo. This information is being provided for the consumers personal, non-commercial use and may not be used for any other purpose. All information subject to change and should be independently verified.
Terms and Conditions: The content relating to real estate for sale in this Web site comes in part from the Internet Data eXchange ("IDX") program of METROLIST, INC., DBA RECOLORADO® Real estate listings held by brokers other than RE/MAX Professionals are marked with the IDX Logo. This information is being provided for the consumers personal, non-commercial use and may not be used for any other purpose. All information subject to change and should be independently verified.
Copyright 2025 METROLIST, INC., DBA RECOLORADO® -- All Rights Reserved 6455 S. Yosemite St., Suite 500 Greenwood Village, CO 80111 USA
Listing information last updated on July 8th, 2025 at 12:33pm MDT.



































