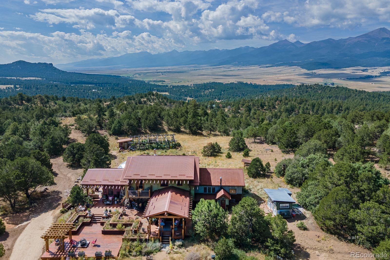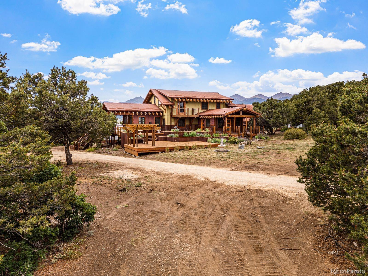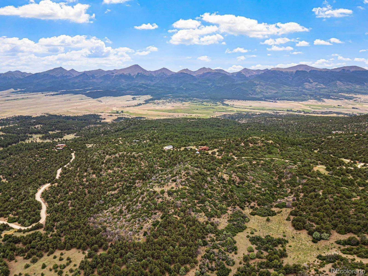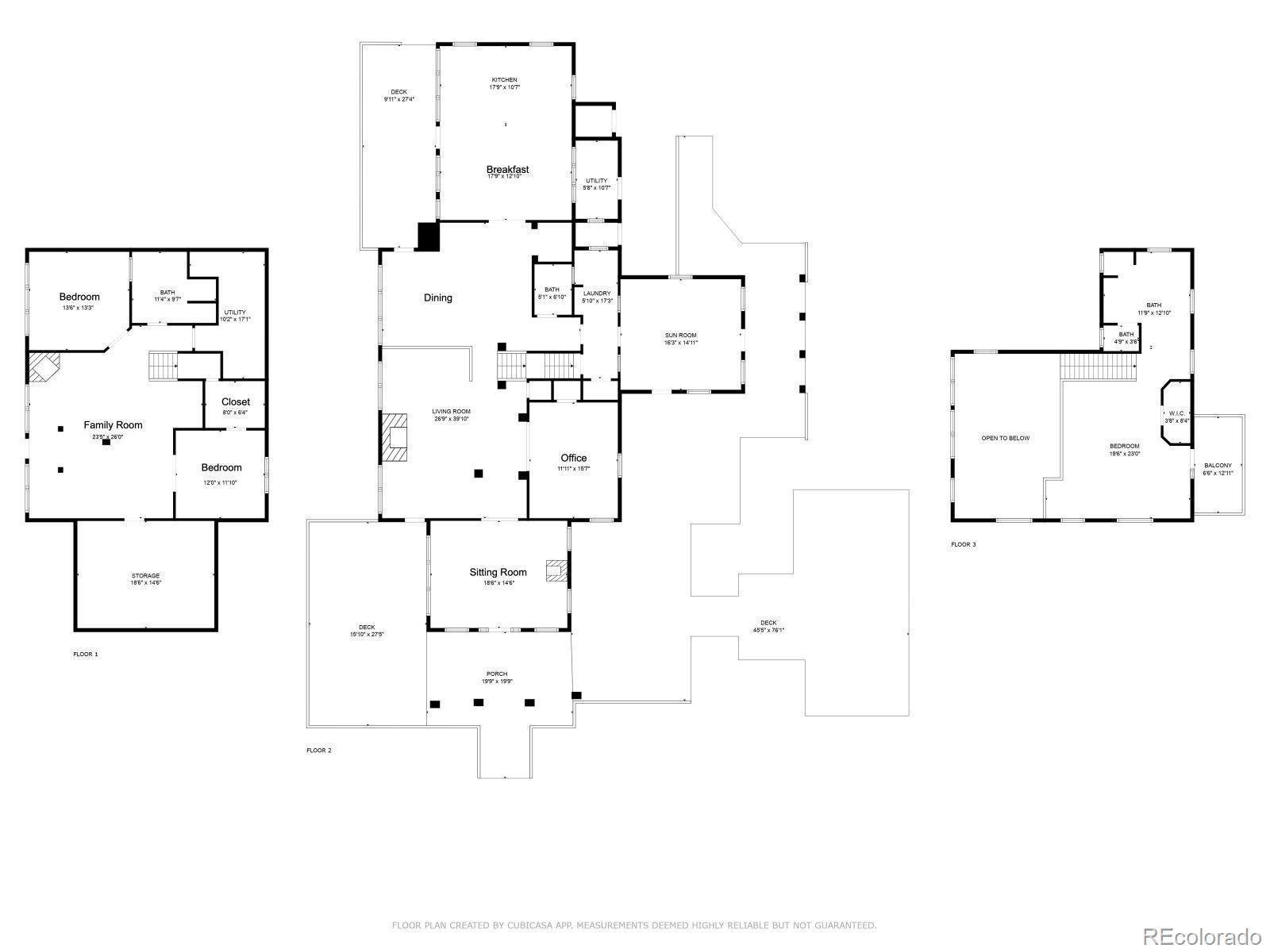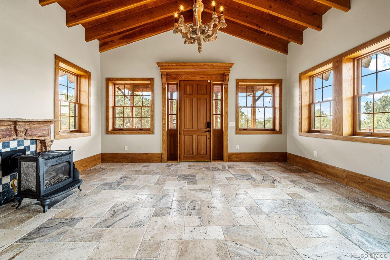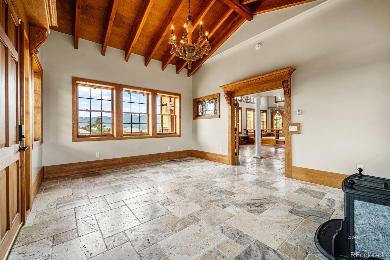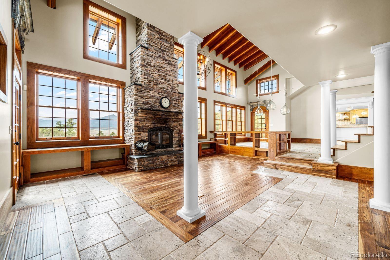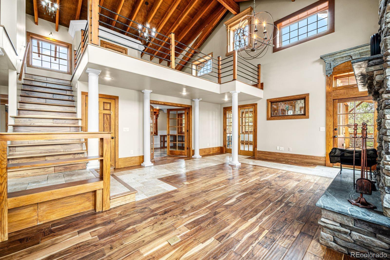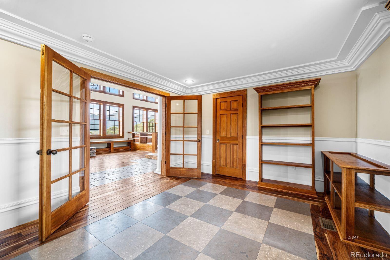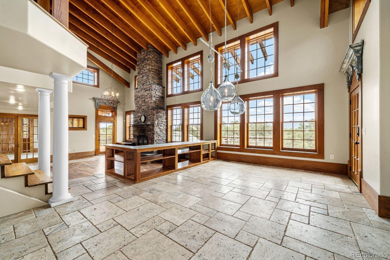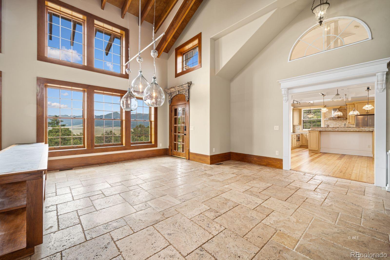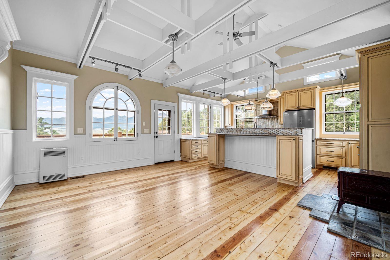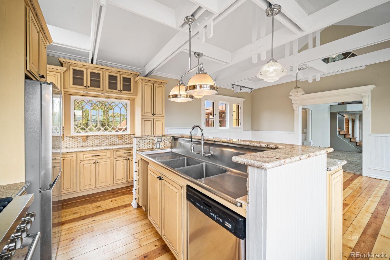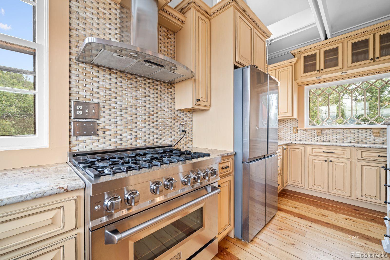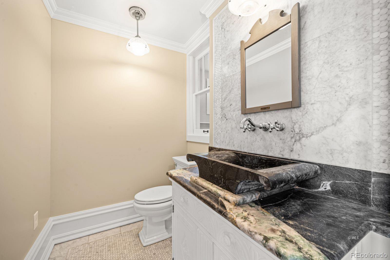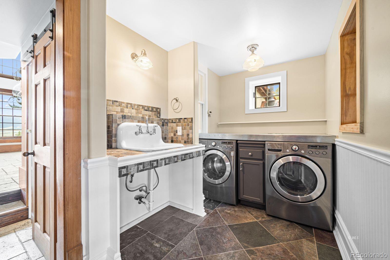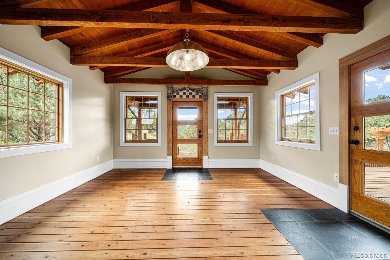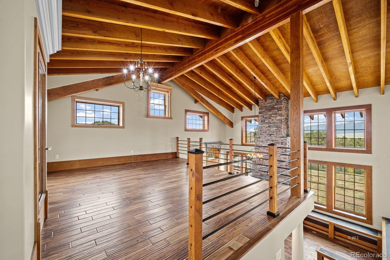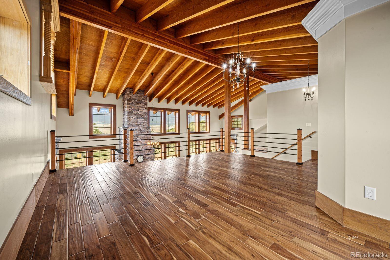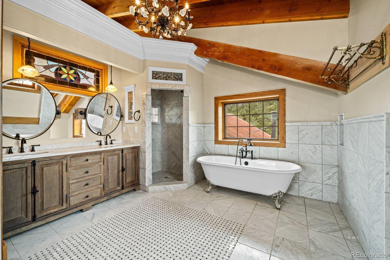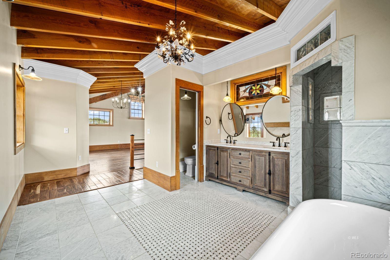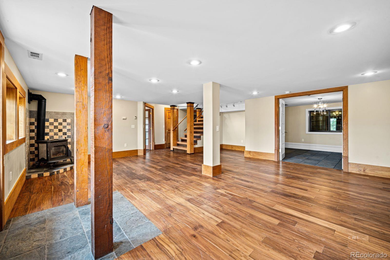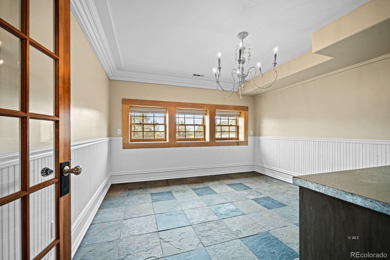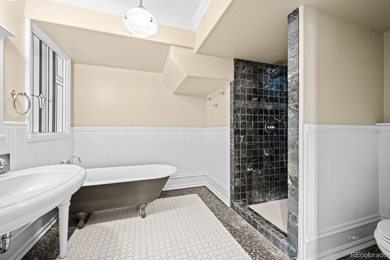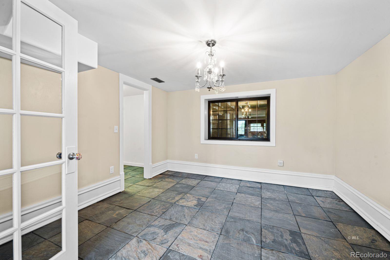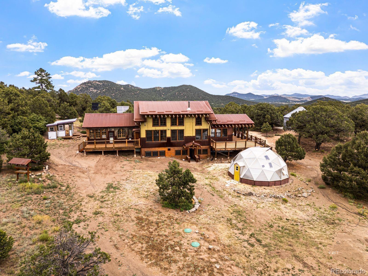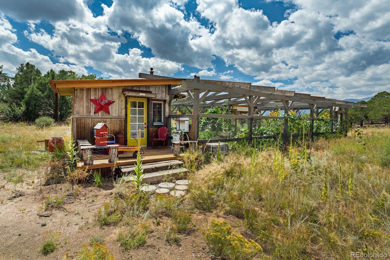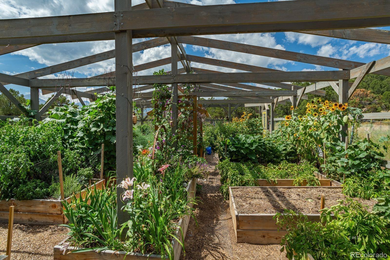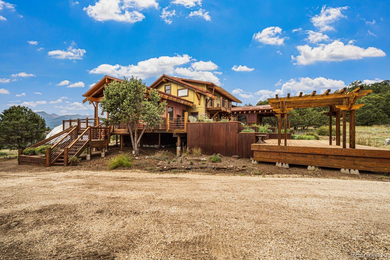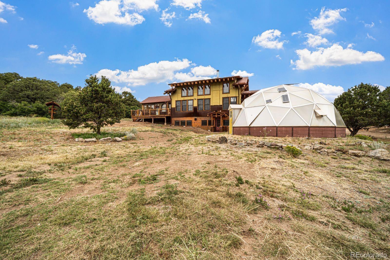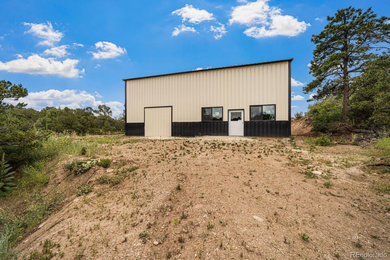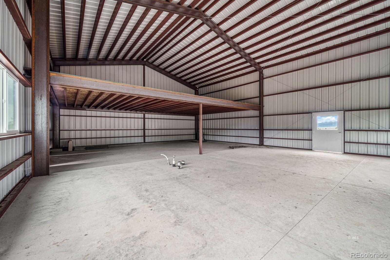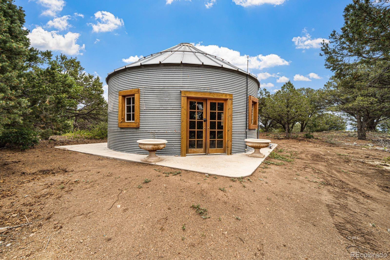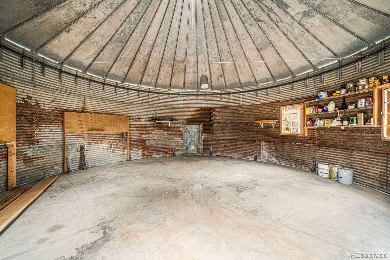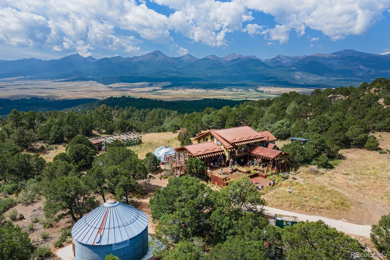Find us on...
Dashboard
- 3 Beds
- 3 Baths
- 4,736 Sqft
- 106.01 Acres
New Search X
325 Mcmurtrie Road
The Mountain's Living Masterpiece - Set on 106.01 private acres in The Woods at Gem Mountain, this 4,736 sq ft, 3 bed, 3 bath sanctuary blends luxury with the rhythm of the land. Inside, teak hardwood, limestone, and travertine floors meet soaring ceilings and walls of vintage windows that frame endless views. The kitchen flows seamlessly into spaces designed for gathering, creating, and grounding. A biodome greenhouse and outdoor gardens invite year-round connection to the earth, while a silo offers boundless potential-guest quarters, studio, or unforgettable gathering space. With a gushing 30 GPM domestic well, new 5-bedroom septic, and a 3,120 sq ft metal building that's part garage, part dream workshop-ready for your projects, passions, and plenty of storage-the essentials are set for comfort and capability. Here, sunrises spill gold over mountain peaks, nights arrive wrapped in starlight, and every day offers the invitation to live wide, free, and deeply rooted.
Listing Office: Keller Williams Clients Choice Realty 
Essential Information
- MLS® #9407959
- Price$1,300,000
- Bedrooms3
- Bathrooms3.00
- Full Baths2
- Half Baths1
- Square Footage4,736
- Acres106.01
- Year Built2010
- TypeResidential
- Sub-TypeSingle Family Residence
- StatusActive
Style
Contemporary, Mountain Contemporary, Rustic
Community Information
- Address325 Mcmurtrie Road
- SubdivisionThe Woods at Gem Mountain
- CityWestcliffe
- CountyCuster
- StateCO
- Zip Code81252
Amenities
- UtilitiesOff Grid, Propane
- Parking Spaces2
- ParkingGravel
- # of Garages2
- ViewMountain(s)
Interior
- CoolingNone
- FireplaceYes
- StoriesTwo
Interior Features
Breakfast Bar, Built-in Features, Ceiling Fan(s), Eat-in Kitchen, Entrance Foyer, Granite Counters, High Ceilings, Vaulted Ceiling(s), Walk-In Closet(s)
Appliances
Dishwasher, Dryer, Microwave, Oven, Range, Refrigerator
Heating
Forced Air, Propane, Wall Furnace, Wood
Fireplaces
Basement, Family Room, Free Standing, Gas, Gas Log, Kitchen, Living Room, Other
Exterior
- Exterior FeaturesGarden
- WindowsDouble Pane Windows
- RoofMetal
- FoundationConcrete Perimeter
Lot Description
Cul-De-Sac, Landscaped, Many Trees, Mountainous, Rock Outcropping, Sloped
School Information
- DistrictCuster County C-1
- ElementaryCuster County
- MiddleCuster County
- HighCuster County
Additional Information
- Date ListedAugust 4th, 2025
- ZoningRL
Listing Details
Keller Williams Clients Choice Realty
 Terms and Conditions: The content relating to real estate for sale in this Web site comes in part from the Internet Data eXchange ("IDX") program of METROLIST, INC., DBA RECOLORADO® Real estate listings held by brokers other than RE/MAX Professionals are marked with the IDX Logo. This information is being provided for the consumers personal, non-commercial use and may not be used for any other purpose. All information subject to change and should be independently verified.
Terms and Conditions: The content relating to real estate for sale in this Web site comes in part from the Internet Data eXchange ("IDX") program of METROLIST, INC., DBA RECOLORADO® Real estate listings held by brokers other than RE/MAX Professionals are marked with the IDX Logo. This information is being provided for the consumers personal, non-commercial use and may not be used for any other purpose. All information subject to change and should be independently verified.
Copyright 2026 METROLIST, INC., DBA RECOLORADO® -- All Rights Reserved 6455 S. Yosemite St., Suite 500 Greenwood Village, CO 80111 USA
Listing information last updated on February 9th, 2026 at 10:03pm MST.

