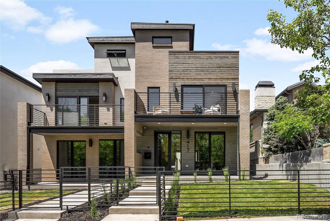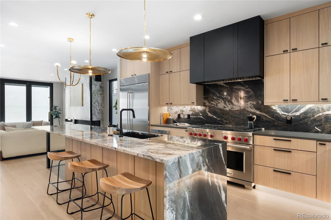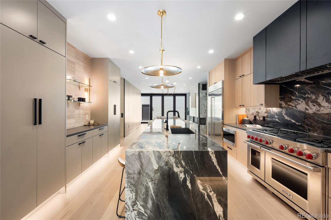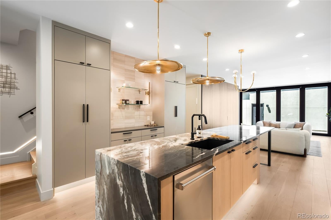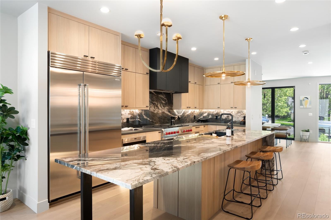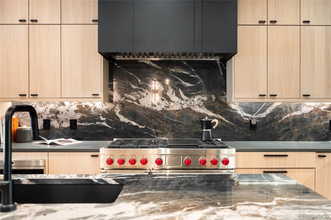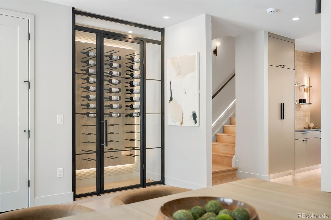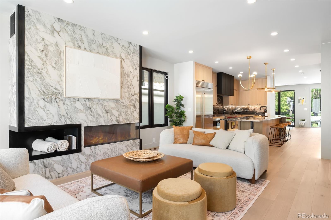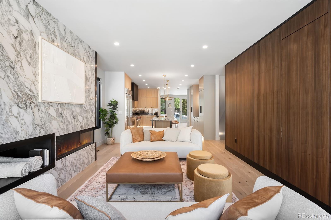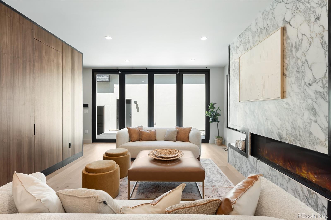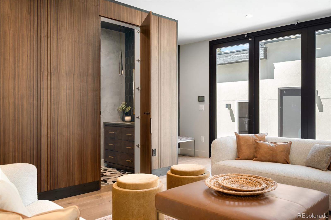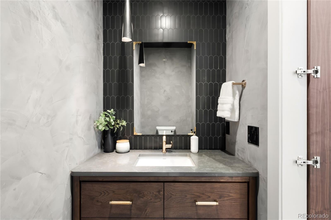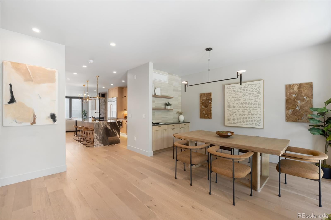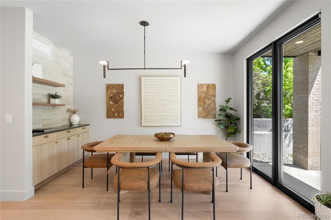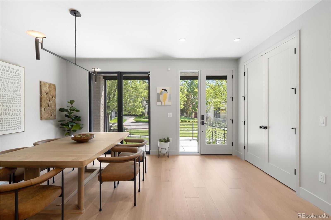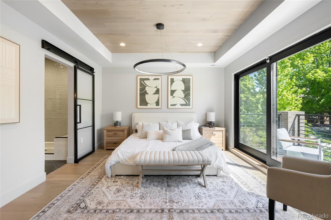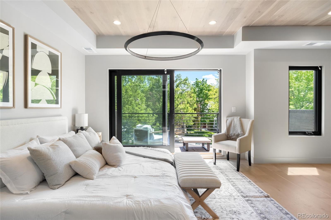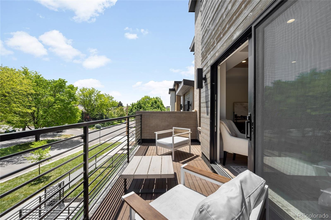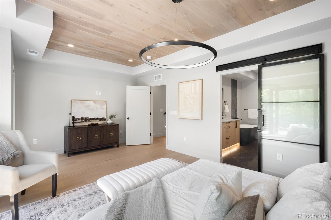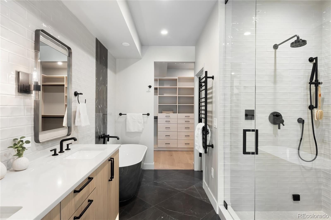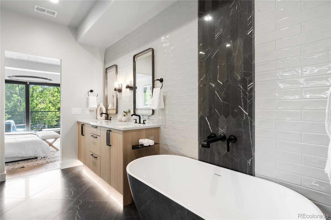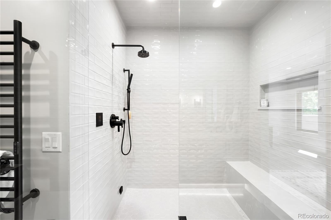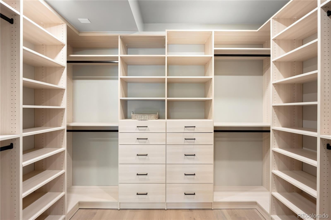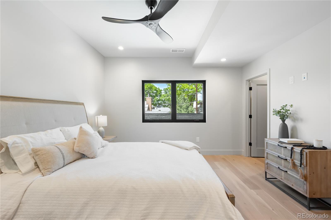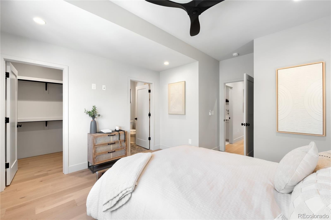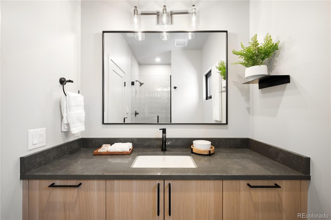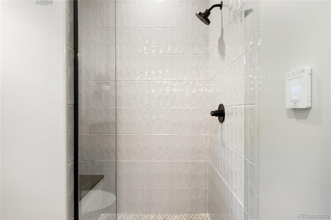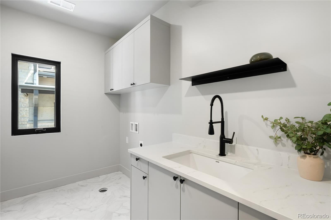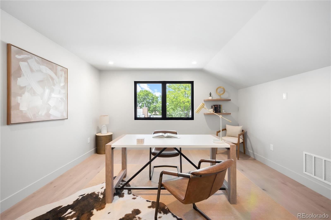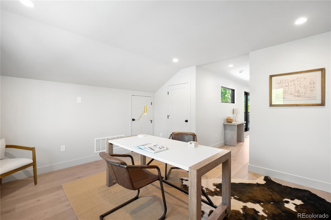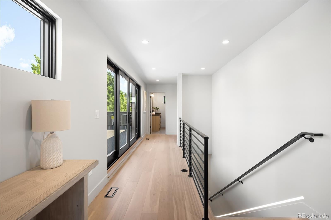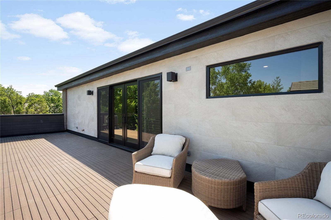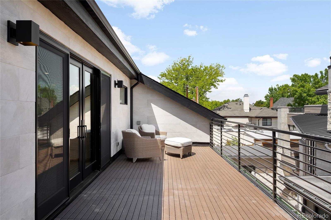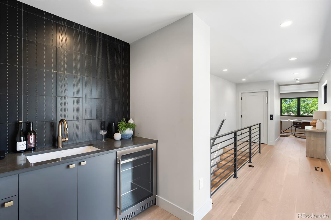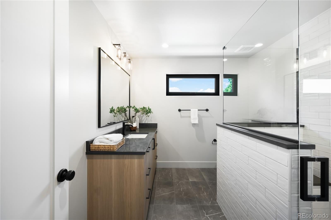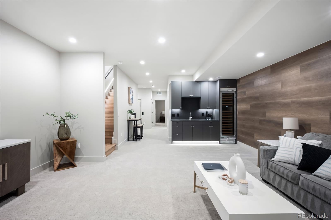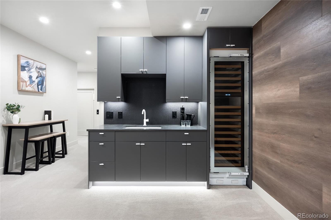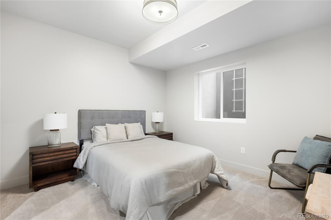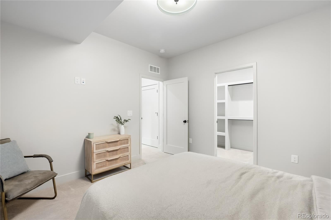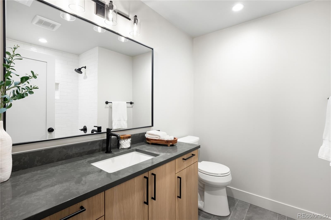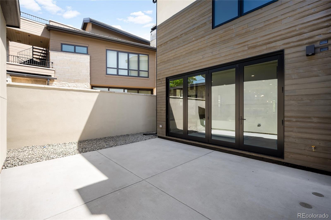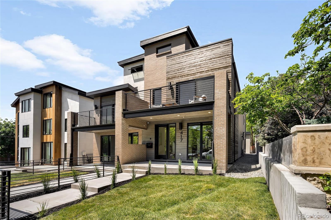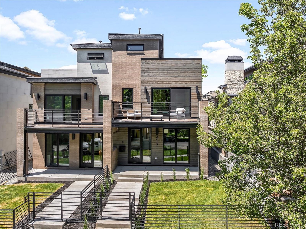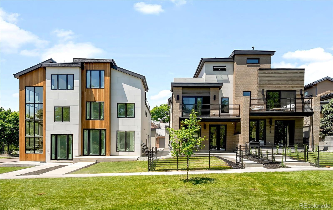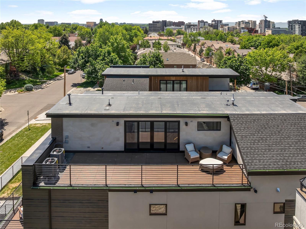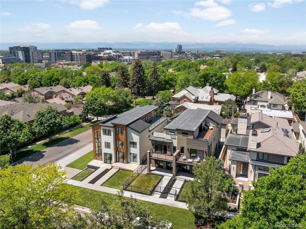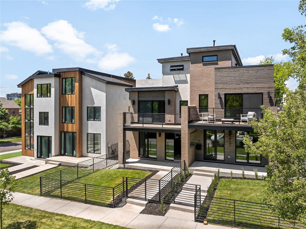Find us on...
Dashboard
- 3 Beds
- 5 Baths
- 3,873 Sqft
- .09 Acres
New Search X
417 N Madison Street
A commanding new residence by MAG Builders, 417 Madison Street is a refined expression of modern architecture in one of Denver’s most prestigious enclaves. Just moments from the heart of Cherry Creek North, this home merges purposeful design with a restrained, elevated aesthetic, crafted for those who appreciate quality at every turn. Inside, the interiors unfold with quiet drama: soaring ceilings, wide-plank hardwood floors, and a natural material palette that balances warmth and precision. The kitchen is a true statement, anchored by striking quartzite surfaces, seamless Nordic white oak cabinetry, and a suite of top-tier appliances from Subzero, Wolf, and Asko. A sculptural, glass-enclosed wine room introduces a sense of artful luxury, while the adjacent living room, framed by floor-to-ceiling windows and a porcelain fireplace, opens to a private, professionally landscaped courtyard. Upstairs, the primary suite offers a moment of calm, complete with a wood-paneled ceiling, private terrace, and a spa-like bath with a deep soaking tub, walk-in shower, and custom dressing room. A secondary ensuite bedroom and thoughtfully positioned laundry room complete the floor. The top level provides flexibility for work or retreat, with a lounge or office space, integrated wet bar, and access to a rooftop terrace with far-reaching views of the neighborhood and city beyond. A private elevator connects all levels, including a fully finished lower level featuring a warm, inviting family room, full wet bar, and private guest suite. Radiant in-floor heating, curated lighting, designer fixtures, and a finished two-car garage complete the offering. Positioned on a quiet, tree-lined street just blocks from Denver’s most celebrated restaurants, galleries, and boutiques, this residence is an exceptional opportunity to own a work of architecture in a location that defines both convenience and distinction.
Listing Office: LIV Sotheby's International Realty 
Essential Information
- MLS® #9414773
- Price$3,100,000
- Bedrooms3
- Bathrooms5.00
- Full Baths2
- Half Baths1
- Square Footage3,873
- Acres0.09
- Year Built2025
- TypeResidential
- Sub-TypeSingle Family Residence
- StyleContemporary
- StatusPending
Community Information
- Address417 N Madison Street
- SubdivisionCherry Creek North
- CityDenver
- CountyDenver
- StateCO
- Zip Code80206
Amenities
- Parking Spaces2
- ParkingFinished Garage, Lighted
- # of Garages2
- ViewCity, Mountain(s)
Utilities
Cable Available, Electricity Available
Interior
- CoolingCentral Air
- FireplaceYes
- # of Fireplaces1
- FireplacesLiving Room
- StoriesThree Or More
Interior Features
Built-in Features, Eat-in Kitchen, Elevator, Entrance Foyer, Five Piece Bath, High Ceilings, Kitchen Island, Open Floorplan, Primary Suite, Quartz Counters, Walk-In Closet(s), Wet Bar
Appliances
Bar Fridge, Dishwasher, Disposal, Double Oven, Microwave, Oven, Range, Range Hood, Refrigerator, Sump Pump, Wine Cooler
Heating
Forced Air, Natural Gas, Radiant Floor
Exterior
- RoofShingle, Composition, Other
Exterior Features
Balcony, Gas Valve, Lighting, Private Yard, Rain Gutters
Lot Description
Landscaped, Sprinklers In Front, Sprinklers In Rear
Windows
Double Pane Windows, Window Coverings
School Information
- DistrictDenver 1
- ElementarySteck
- MiddleHill
- HighGeorge Washington
Additional Information
- Date ListedMay 27th, 2025
Listing Details
LIV Sotheby's International Realty
 Terms and Conditions: The content relating to real estate for sale in this Web site comes in part from the Internet Data eXchange ("IDX") program of METROLIST, INC., DBA RECOLORADO® Real estate listings held by brokers other than RE/MAX Professionals are marked with the IDX Logo. This information is being provided for the consumers personal, non-commercial use and may not be used for any other purpose. All information subject to change and should be independently verified.
Terms and Conditions: The content relating to real estate for sale in this Web site comes in part from the Internet Data eXchange ("IDX") program of METROLIST, INC., DBA RECOLORADO® Real estate listings held by brokers other than RE/MAX Professionals are marked with the IDX Logo. This information is being provided for the consumers personal, non-commercial use and may not be used for any other purpose. All information subject to change and should be independently verified.
Copyright 2025 METROLIST, INC., DBA RECOLORADO® -- All Rights Reserved 6455 S. Yosemite St., Suite 500 Greenwood Village, CO 80111 USA
Listing information last updated on August 3rd, 2025 at 9:18pm MDT.

