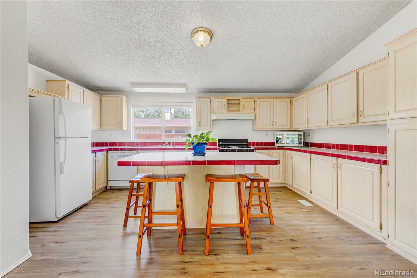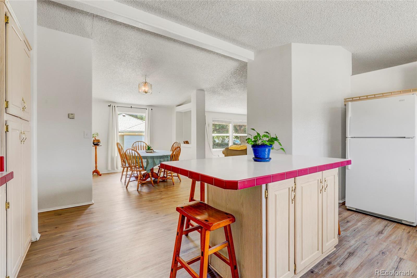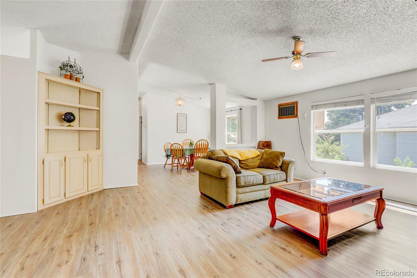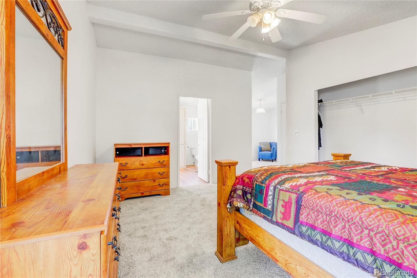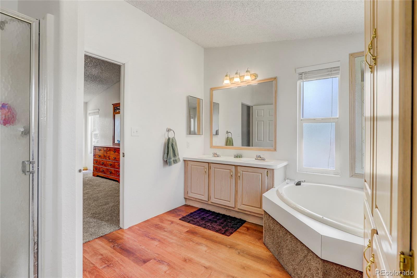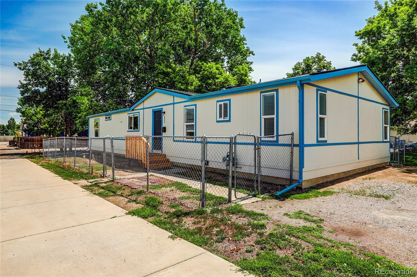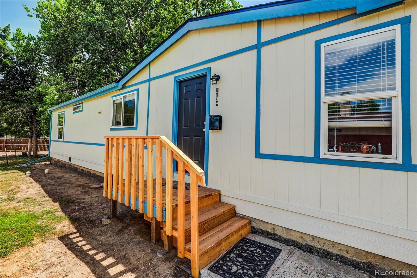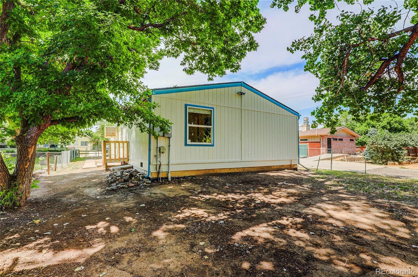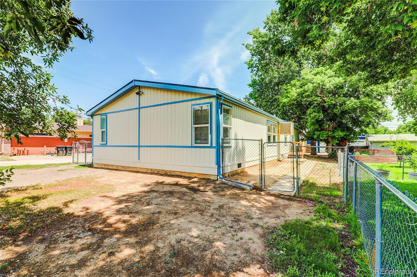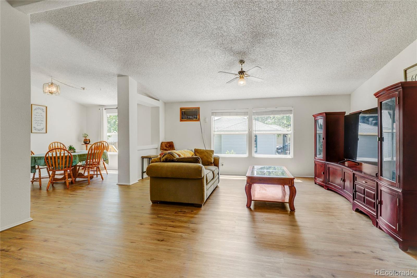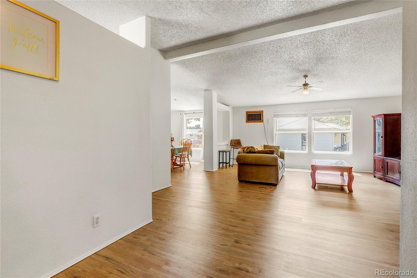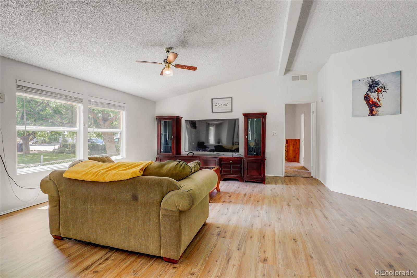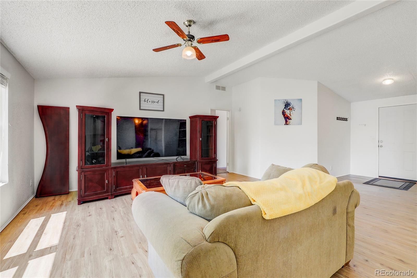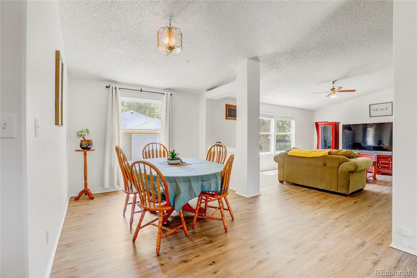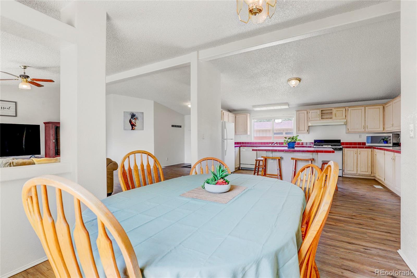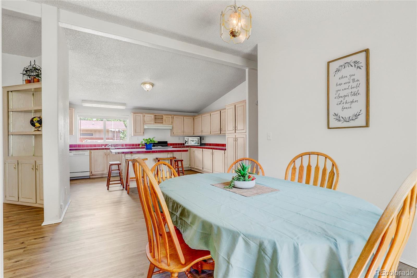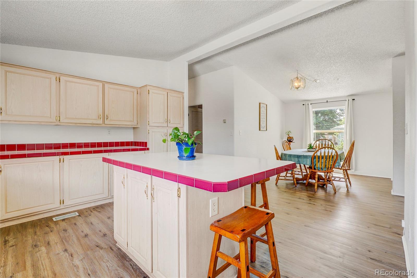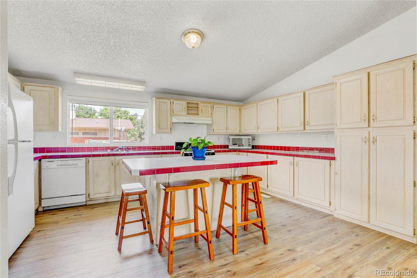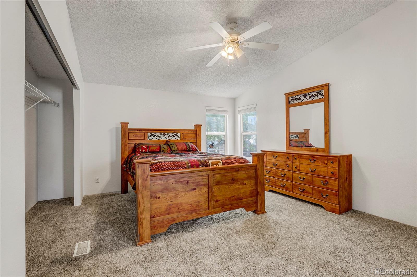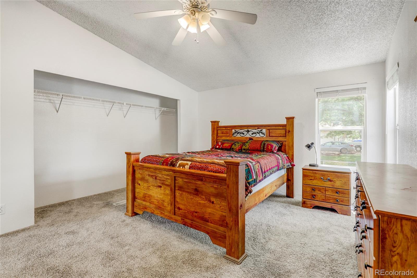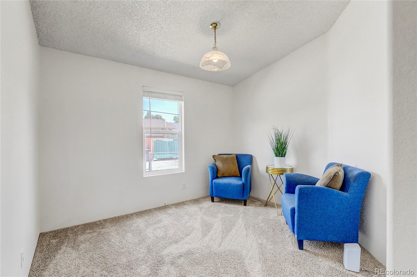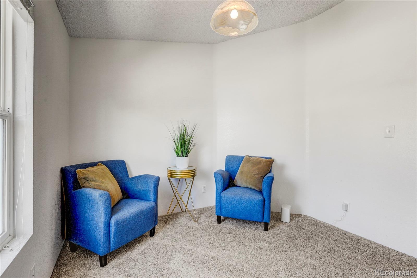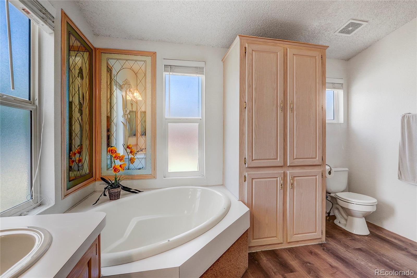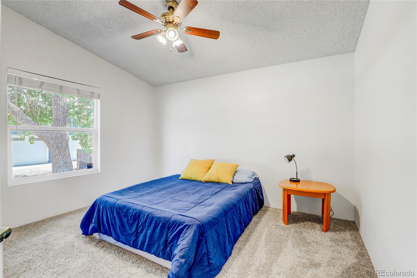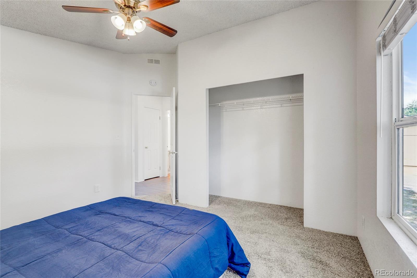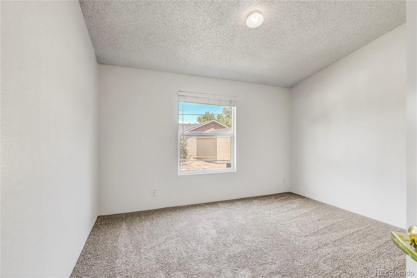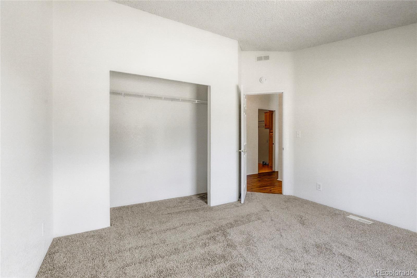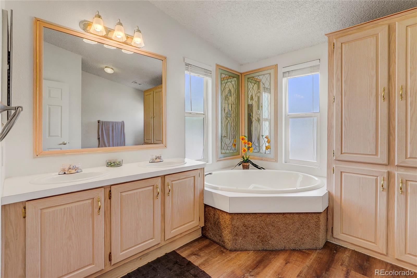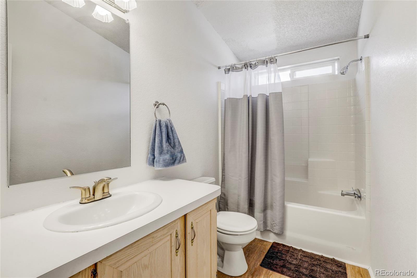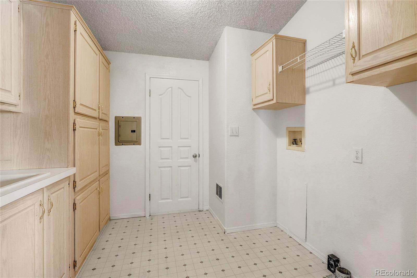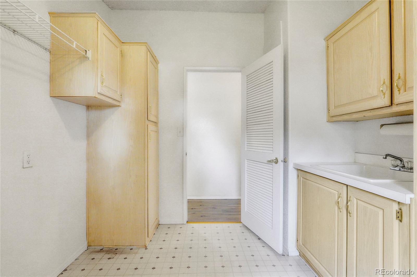Find us on...
Dashboard
- 3 Beds
- 2 Baths
- 1,782 Sqft
- .14 Acres
New Search X
12534 2nd Street
Comfort, convenience, and ready to live in. Set in Thornton's historic Eastlake neighborhood, this move-in ready home bring together smart updates, timeless charm, and walkable convenience all in one. Inside, vaulted ceilings and an open layout create a sense of space and light. The kitchen is a standout, offering massive amounts of counter space and storage space. Perfect for cooking, entertaining, or multitasking everyday life. Fresh new flooring and paint throughout the home, a brand new furnace, and with a brand new roof adds peace of mind. The primary suite offers privacy and comfort, with a 5-piece bathroom, and include an extra space giving options (home office, den, game room, etc). Outside, mature trees provide shade and eco-friendly comfort, making the backyard a true retreat. Are you on the go? This home is one block from the Eastlake light rail station, which is a half hour direct line to Union Station. Walk or bike to nearby trails, parks, coffee shops. And a quick drive to grocery, retail and local dining favorites. The neighborhood is beloved for its history, walkability, and easy transit access while being established and communer-friendly. Whether you are commuting or enjoying the character of the neighborhood, this home combines convenience, comfort with smart updates. It's ready to welcome you home.
Listing Office: Market and Main Realty 
Essential Information
- MLS® #9417216
- Price$415,000
- Bedrooms3
- Bathrooms2.00
- Full Baths2
- Square Footage1,782
- Acres0.14
- Year Built1997
- TypeResidential
- Sub-TypeSingle Family Residence
- StyleModular
- StatusActive
Community Information
- Address12534 2nd Street
- SubdivisionEastlake
- CityThornton
- CountyAdams
- StateCO
- Zip Code80241
Amenities
- Parking Spaces2
- ParkingGravel
Utilities
Cable Available, Electricity Connected, Internet Access (Wired), Natural Gas Connected, Phone Connected
Interior
- HeatingForced Air, Natural Gas
- CoolingEvaporative Cooling
- StoriesOne
Interior Features
Breakfast Bar, Built-in Features, Ceiling Fan(s), Entrance Foyer, Five Piece Bath, High Speed Internet, Laminate Counters, Open Floorplan, Primary Suite, Vaulted Ceiling(s)
Appliances
Dishwasher, Disposal, Gas Water Heater, Oven, Range, Range Hood, Refrigerator
Exterior
- Exterior FeaturesRain Gutters
- WindowsDouble Pane Windows
- RoofShingle
- FoundationConcrete Perimeter
Lot Description
Historical District, Near Public Transit
School Information
- DistrictAdams 12 5 Star Schl
- ElementaryStellar
- MiddleCentury
- HighMountain Range
Additional Information
- Date ListedJuly 25th, 2025
Listing Details
 Market and Main Realty
Market and Main Realty
 Terms and Conditions: The content relating to real estate for sale in this Web site comes in part from the Internet Data eXchange ("IDX") program of METROLIST, INC., DBA RECOLORADO® Real estate listings held by brokers other than RE/MAX Professionals are marked with the IDX Logo. This information is being provided for the consumers personal, non-commercial use and may not be used for any other purpose. All information subject to change and should be independently verified.
Terms and Conditions: The content relating to real estate for sale in this Web site comes in part from the Internet Data eXchange ("IDX") program of METROLIST, INC., DBA RECOLORADO® Real estate listings held by brokers other than RE/MAX Professionals are marked with the IDX Logo. This information is being provided for the consumers personal, non-commercial use and may not be used for any other purpose. All information subject to change and should be independently verified.
Copyright 2025 METROLIST, INC., DBA RECOLORADO® -- All Rights Reserved 6455 S. Yosemite St., Suite 500 Greenwood Village, CO 80111 USA
Listing information last updated on December 17th, 2025 at 7:03am MST.

