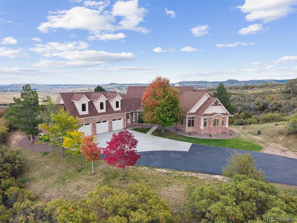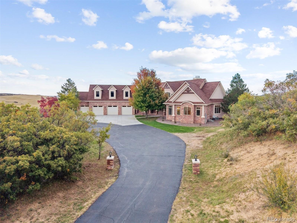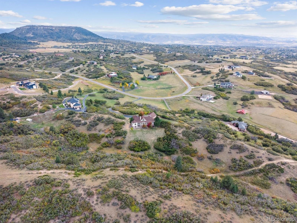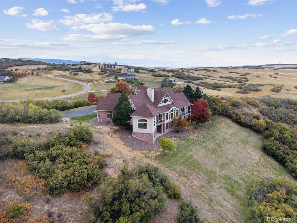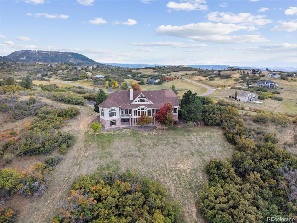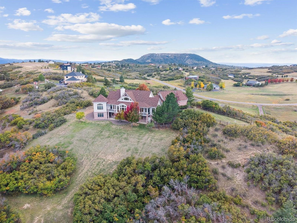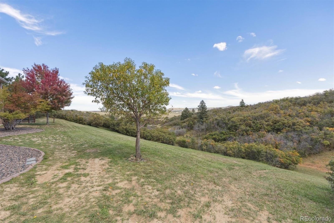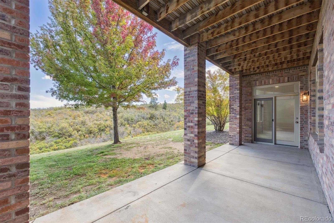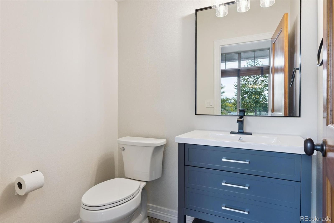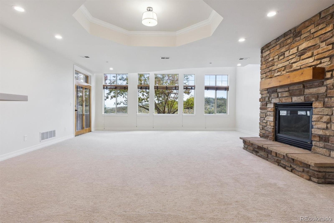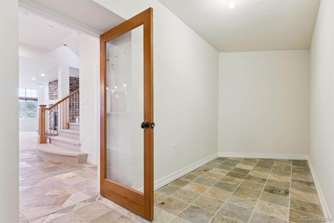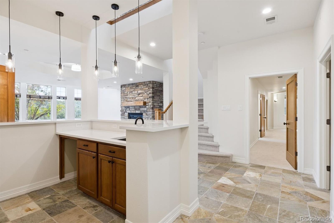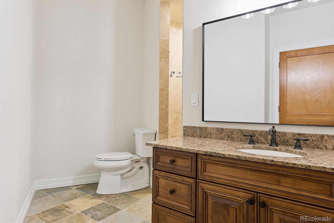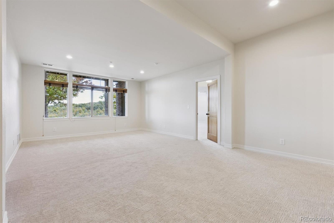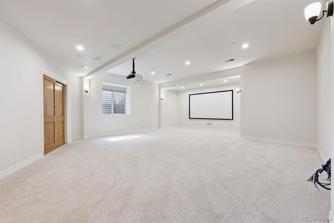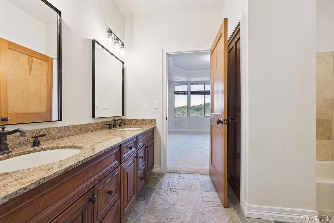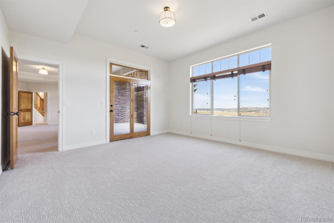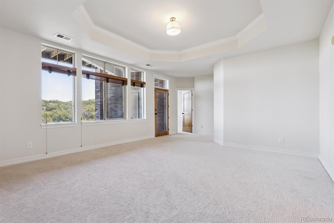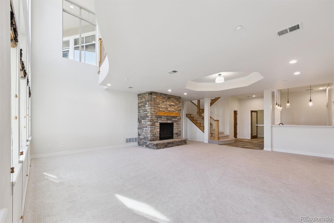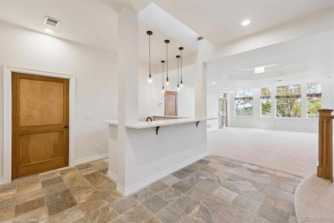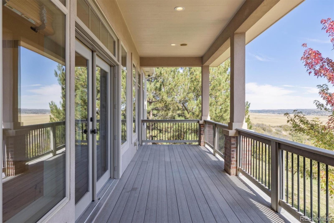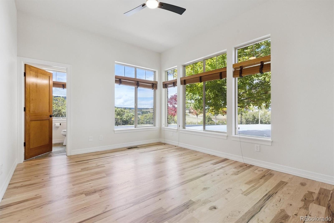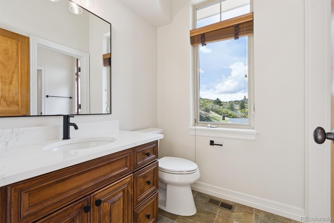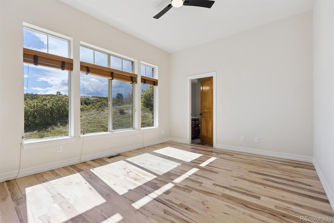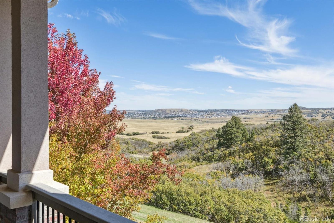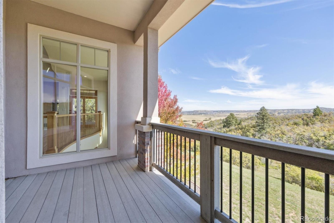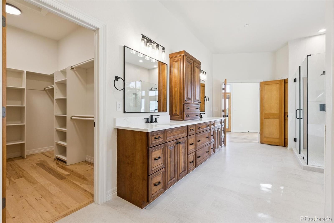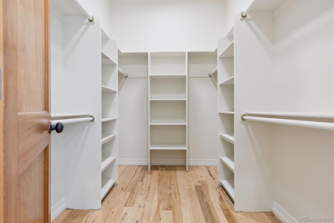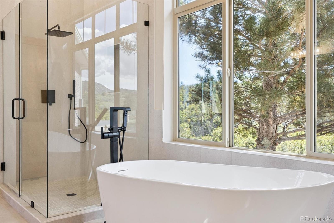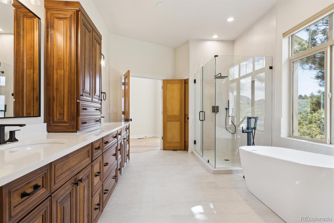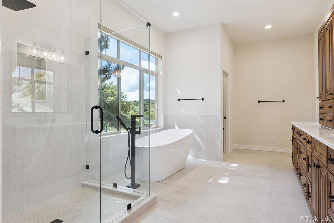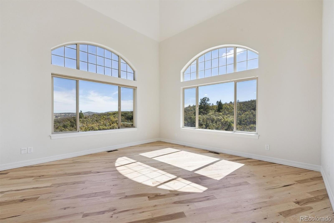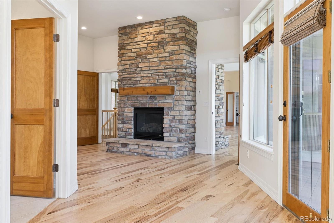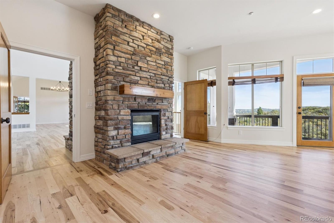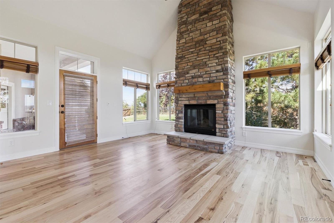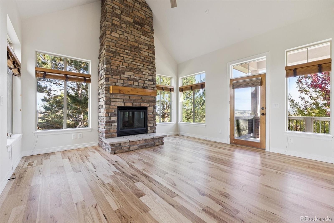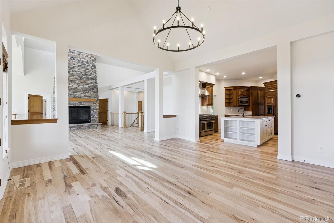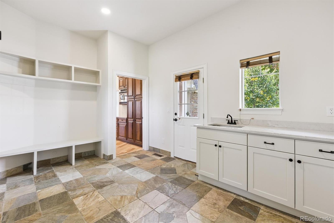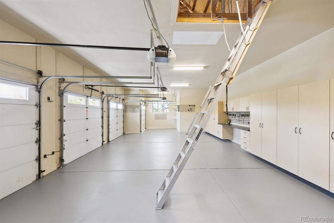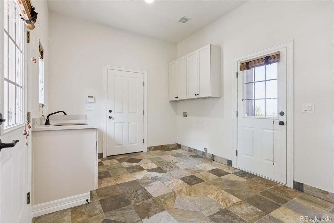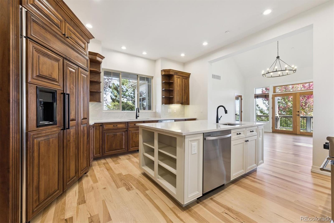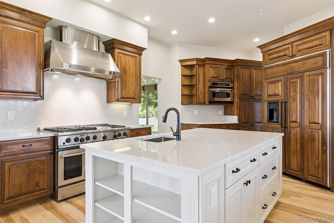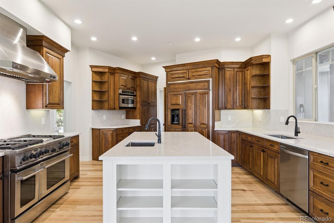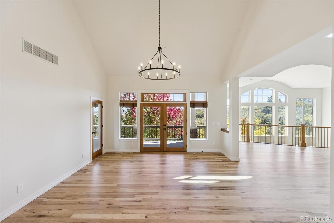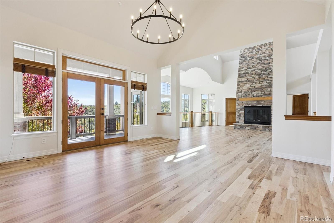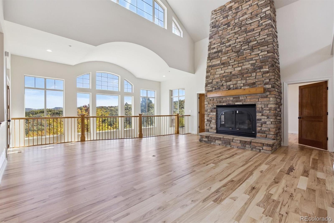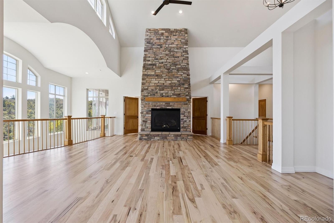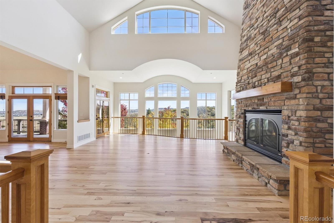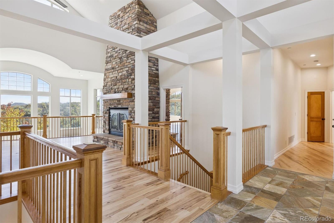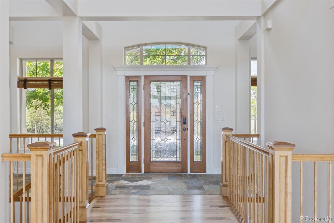Find us on...
Dashboard
- 5 Beds
- 5 Baths
- 6,585 Sqft
- 9.1 Acres
New Search X
1310 Colt Circle
Exquisite Quality Custom Ranch with Fully Finished Walkout on 9.10 Wood Acres, Fully Remodeled and Just Waiting For You! This Gorgeous House Boasts a Wonderful Floorplan Built to Incorporate the Views and Setting. Totally Private and Secluded, High Upon the Hill, You Will Feel Like You Live in the Mountains Without Doing the Drive. So Functional - There are Three Bedrooms on the Main Level Plus Two Additional Spare Bdrms in the Lower Level. The Great Room Beckons You with The Luscious Hillside View, Open to the Dining Room, Kitchen and Bonus Room for Whatever Your Choice of Use May Be. The Primary Suite is Very Private with a Large Sitting Room, Walk-in Closet, and Fully Remodeled 5 Piece Bath Which is Stunning. The Kitchen Will Please the Most Discriminating of Chefs with the Professional Range, Island, and Design. The Lower Level is Perfect for Entertaining with the Bar Area Open to the Family Room/Billard Area and a Huge Media/Home Theater Room Complete with the Screen and Projector. Don't Miss the Wine Cellar (needs shelving) or Could be Utilized However Your Wish. Along with 2 Large Spare Bedrooms, There is an Additional Room Which Could be an Office, Exercise, Hobby or Whatever Your Heart Desires. Don't Miss the Fully Finished Heated Garage with Storage Attic Space. Outside You Will Find an Array of Vegetation to Enjoy and a Fenced Area for Pets and Small Children. Wildlife Abounds Here in this Mountain Setting. There are so Many Updates to this Home it is Impossible to List Them All. Total Move In Condition From Top to Bottom. Balanced Sized Rooms, Light and Bright, Full of Ambience. No Need For Window Coverings Here. Low Traffic Street, County Maintained Roads, No Special Metro District, High Speed Internet, Minutes from the Soon to be Completed New Costco, King Soopers, Commercial Area and I-25 Exchange Being Completed, Yet Worlds Away. Quiet, Peaceful, You Can Breathe Here. Come and See For Yourself. You Will Not be Dissapointed.
Listing Office: HomeSmart 
Essential Information
- MLS® #9417807
- Price$2,295,000
- Bedrooms5
- Bathrooms5.00
- Full Baths3
- Half Baths1
- Square Footage6,585
- Acres9.10
- Year Built2003
- TypeResidential
- Sub-TypeSingle Family Residence
- StyleMountain Contemporary
- StatusActive
Community Information
- Address1310 Colt Circle
- SubdivisionKeene Ranch
- CityCastle Rock
- CountyDouglas
- StateCO
- Zip Code80109
Amenities
- AmenitiesTrail(s)
- Parking Spaces4
- ParkingAsphalt, Concrete
- # of Garages4
- ViewMeadow, Mountain(s)
Utilities
Electricity Connected, Natural Gas Connected, Phone Connected
Interior
- HeatingForced Air
- CoolingCentral Air
- FireplaceYes
- # of Fireplaces4
- StoriesOne
Interior Features
Ceiling Fan(s), Entrance Foyer, Five Piece Bath, Granite Counters, High Ceilings, High Speed Internet, Jack & Jill Bathroom, Kitchen Island, Open Floorplan, Primary Suite, Quartz Counters, Smoke Free, Solid Surface Counters, Vaulted Ceiling(s), Walk-In Closet(s), Wet Bar, Wired for Data
Appliances
Bar Fridge, Dishwasher, Disposal, Microwave, Oven, Range, Range Hood, Refrigerator, Self Cleaning Oven, Water Purifier, Water Softener
Fireplaces
Family Room, Gas, Gas Log, Great Room, Primary Bedroom, Recreation Room
Exterior
- Exterior FeaturesPrivate Yard
- WindowsDouble Pane Windows
- RoofComposition
- FoundationConcrete Perimeter, Slab
Lot Description
Foothills, Landscaped, Many Trees, Master Planned, Meadow, Mountainous, Rolling Slope, Secluded, Sloped, Sprinklers In Front, Sprinklers In Rear
School Information
- DistrictDouglas RE-1
- ElementaryClear Sky
- MiddleCastle Rock
- HighCastle View
Additional Information
- Date ListedOctober 1st, 2025
- ZoningPDNU
Listing Details
 HomeSmart
HomeSmart
 Terms and Conditions: The content relating to real estate for sale in this Web site comes in part from the Internet Data eXchange ("IDX") program of METROLIST, INC., DBA RECOLORADO® Real estate listings held by brokers other than RE/MAX Professionals are marked with the IDX Logo. This information is being provided for the consumers personal, non-commercial use and may not be used for any other purpose. All information subject to change and should be independently verified.
Terms and Conditions: The content relating to real estate for sale in this Web site comes in part from the Internet Data eXchange ("IDX") program of METROLIST, INC., DBA RECOLORADO® Real estate listings held by brokers other than RE/MAX Professionals are marked with the IDX Logo. This information is being provided for the consumers personal, non-commercial use and may not be used for any other purpose. All information subject to change and should be independently verified.
Copyright 2025 METROLIST, INC., DBA RECOLORADO® -- All Rights Reserved 6455 S. Yosemite St., Suite 500 Greenwood Village, CO 80111 USA
Listing information last updated on December 25th, 2025 at 9:48am MST.

