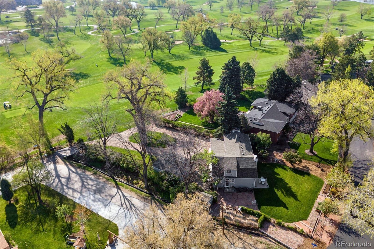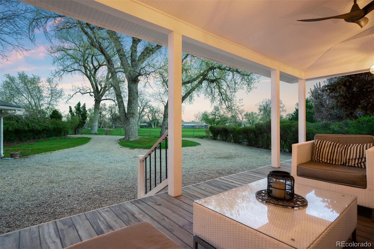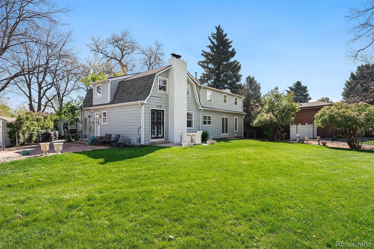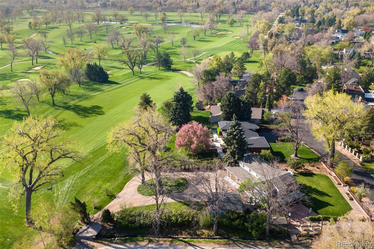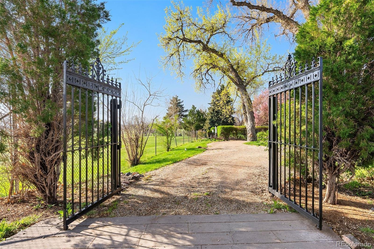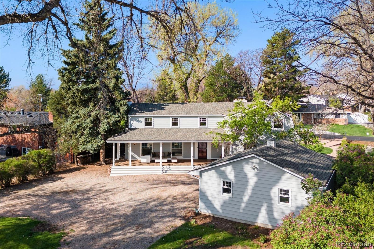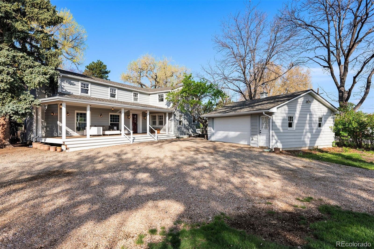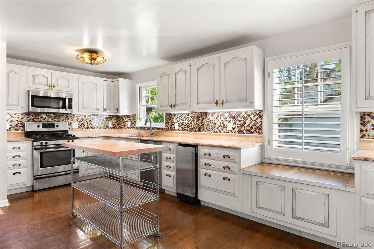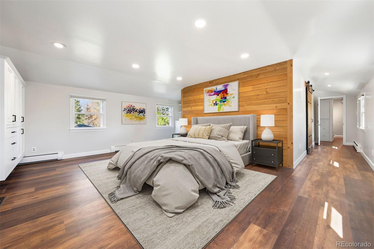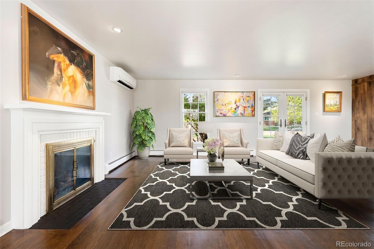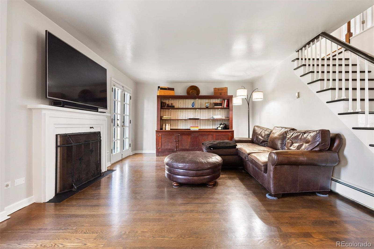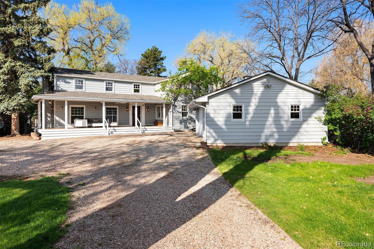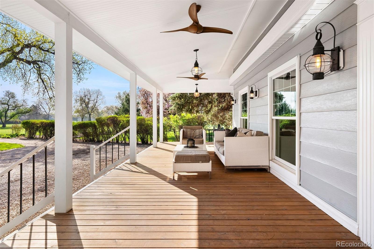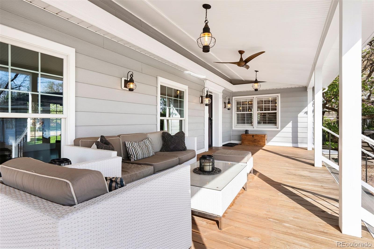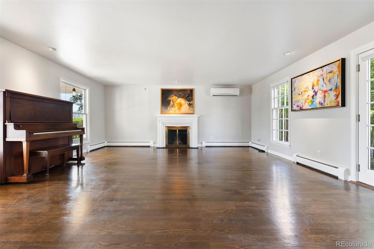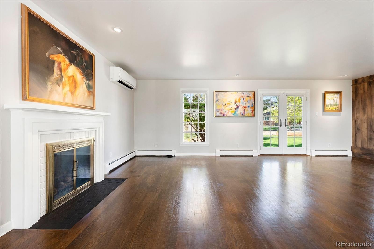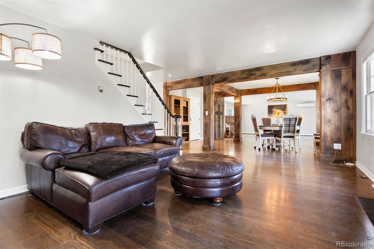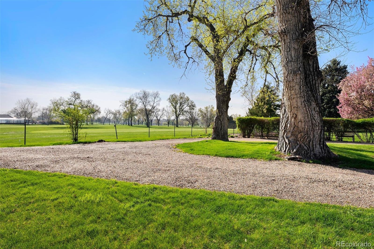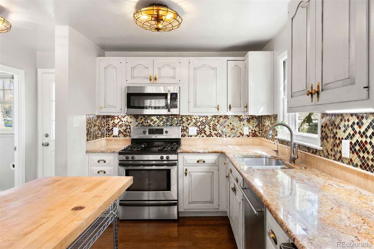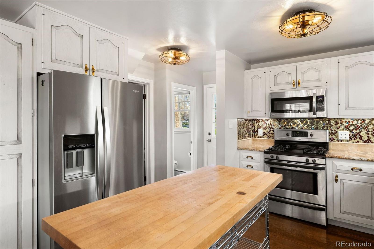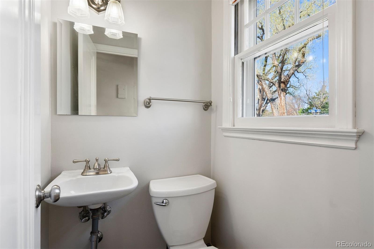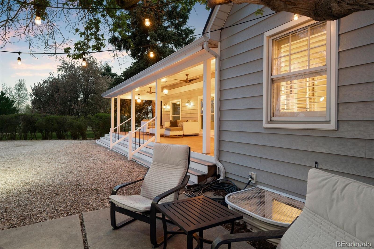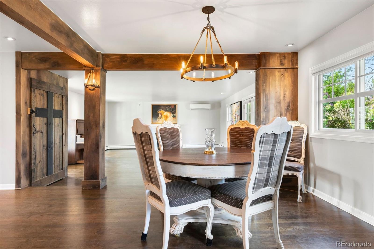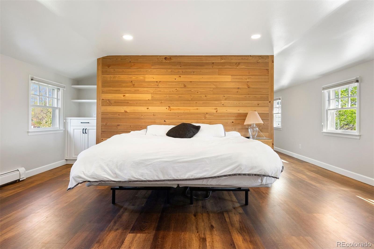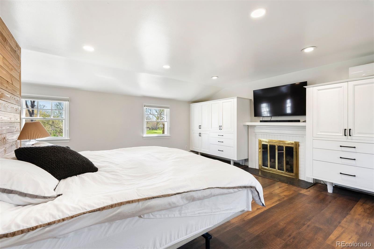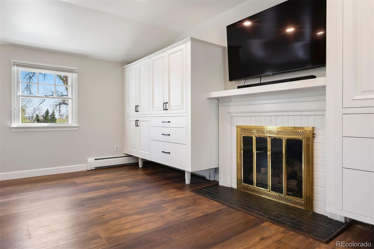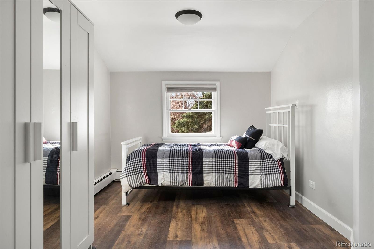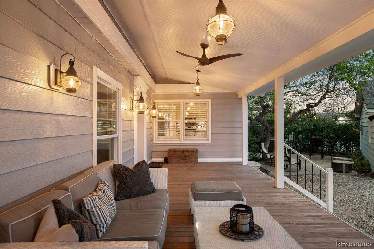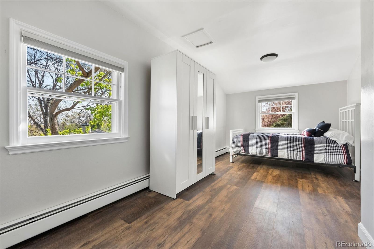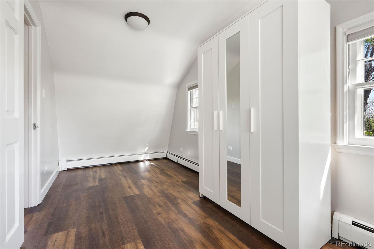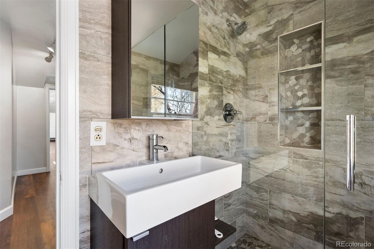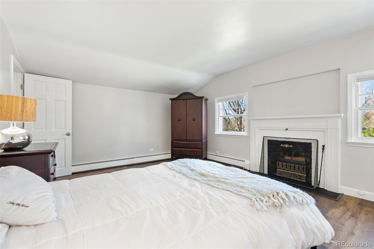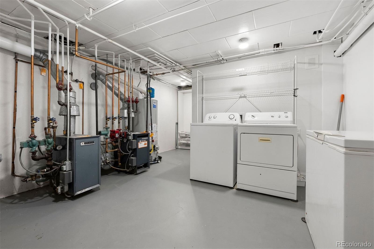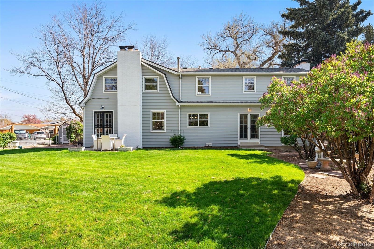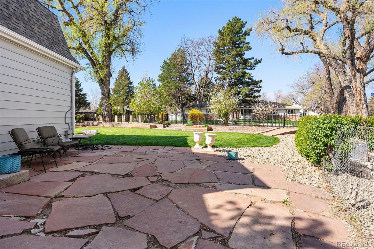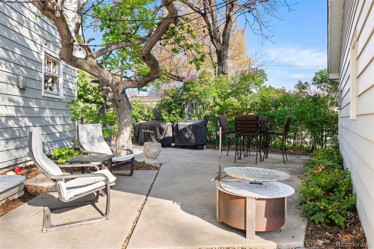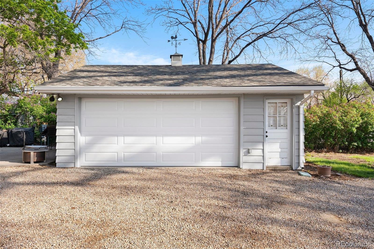Find us on...
Dashboard
- 4 Beds
- 4 Baths
- 2,560 Sqft
- .49 Acres
New Search X
6990 W 9th Place
Welcome to Sanctuary Farm, a home that invites you to slow down, breathe deeply, and savor the beauty of everyday living. Perfectly set beside the prestigious Lakewood Country Club, this one-of-a-kind residence captures the timeless appeal of farmhouse charm while keeping the vibrancy of the city within easy reach. Imagine starting your mornings on the wide, covered front porch, coffee in hand, as the sun rises over manicured fairways and the city skyline in the distance. The half-acre corner lot provides room to grow a garden, play with the kids, or host outdoor gatherings under the open Colorado sky—all behind grand wrought-iron gates and a graceful circular drive that set the tone for what’s within. Inside, warmth and character abound. Hardwood floors, custom built-ins, and rich wood accents create an inviting backdrop for life’s moments, from holiday dinners in the formal dining room to casual evenings by the fireplace. The farmhouse kitchen is as practical as it is beautiful, with granite counters, stainless appliances, and thoughtful details that make both quick weekday meals and lively entertaining effortless. When it’s time to unwind, retreat upstairs to the primary suite—a private haven complete with a cozy fireplace, walk-in closet, and spa-inspired bath. Family and guests are equally at home, with two additional bedrooms upstairs and a lower-level guest suite with its own updated bath. At Sanctuary Farm, you’re not just buying a home—you’re embracing a lifestyle that blends pastoral tranquility with the energy of the city, offering the best of both worlds.
Listing Office: LIV Sotheby's International Realty 
Essential Information
- MLS® #9445457
- Price$1,499,900
- Bedrooms4
- Bathrooms4.00
- Full Baths1
- Half Baths1
- Square Footage2,560
- Acres0.49
- Year Built1946
- TypeResidential
- Sub-TypeSingle Family Residence
- StyleRustic
- StatusActive
Community Information
- Address6990 W 9th Place
- SubdivisionKenyons
- CityLakewood
- CountyJefferson
- StateCO
- Zip Code80214
Amenities
- Parking Spaces6
- # of Garages2
- ViewCity, Mountain(s)
Utilities
Electricity Connected, Natural Gas Connected, Phone Connected
Parking
Circular Driveway, Lighted, Oversized
Interior
- HeatingBaseboard, Natural Gas
- CoolingAir Conditioning-Room
- FireplaceYes
- # of Fireplaces4
- StoriesTwo
Interior Features
Built-in Features, Ceiling Fan(s), Eat-in Kitchen, Five Piece Bath, Granite Counters, High Ceilings, Open Floorplan, Primary Suite, Stone Counters, Walk-In Closet(s)
Appliances
Cooktop, Dishwasher, Disposal, Dryer, Oven, Refrigerator
Fireplaces
Bedroom, Family Room, Gas, Living Room, Primary Bedroom
Exterior
- RoofShingle
- FoundationConcrete Perimeter
Lot Description
Corner Lot, Ditch, Greenbelt, Landscaped, Secluded
Windows
Double Pane Windows, Window Treatments
School Information
- DistrictJefferson County R-1
- ElementaryLumberg
- MiddleCreighton
- HighLakewood
Additional Information
- Date ListedApril 30th, 2025
Listing Details
LIV Sotheby's International Realty
 Terms and Conditions: The content relating to real estate for sale in this Web site comes in part from the Internet Data eXchange ("IDX") program of METROLIST, INC., DBA RECOLORADO® Real estate listings held by brokers other than RE/MAX Professionals are marked with the IDX Logo. This information is being provided for the consumers personal, non-commercial use and may not be used for any other purpose. All information subject to change and should be independently verified.
Terms and Conditions: The content relating to real estate for sale in this Web site comes in part from the Internet Data eXchange ("IDX") program of METROLIST, INC., DBA RECOLORADO® Real estate listings held by brokers other than RE/MAX Professionals are marked with the IDX Logo. This information is being provided for the consumers personal, non-commercial use and may not be used for any other purpose. All information subject to change and should be independently verified.
Copyright 2025 METROLIST, INC., DBA RECOLORADO® -- All Rights Reserved 6455 S. Yosemite St., Suite 500 Greenwood Village, CO 80111 USA
Listing information last updated on December 15th, 2025 at 4:33pm MST.

