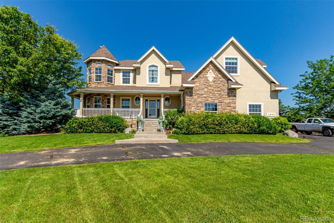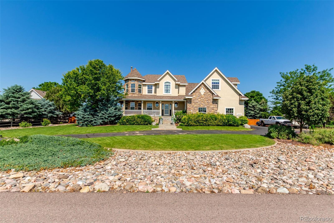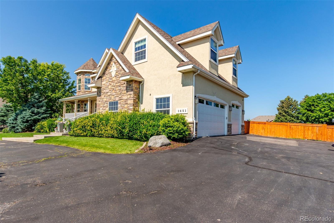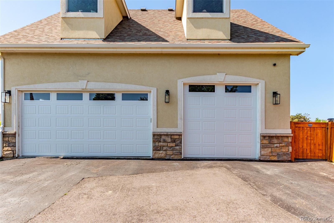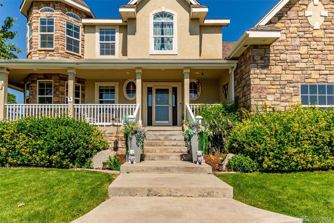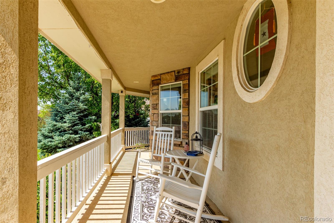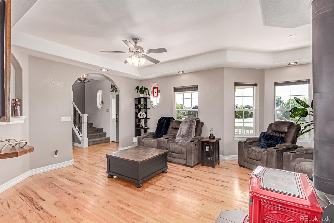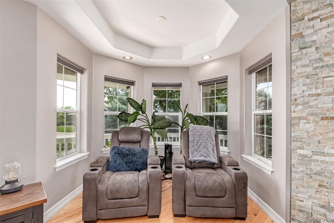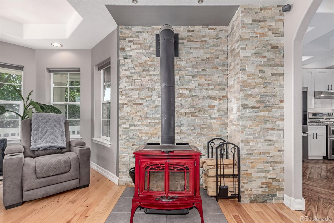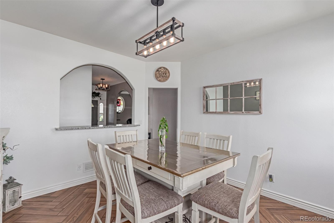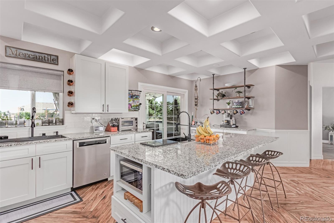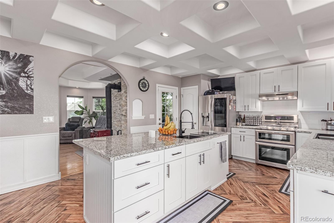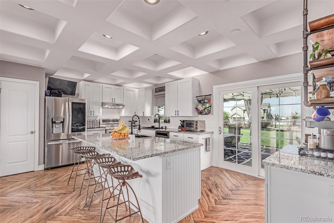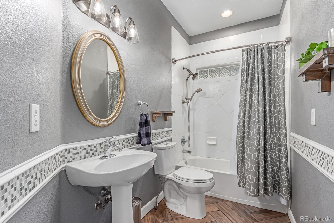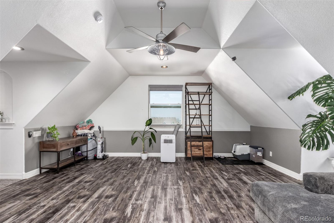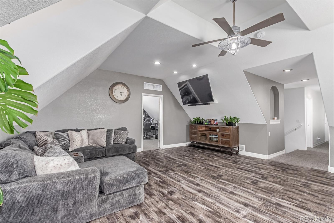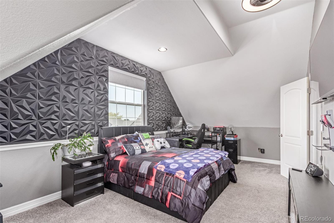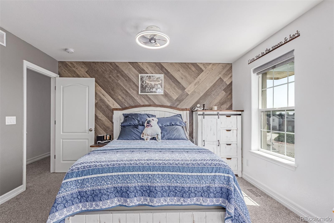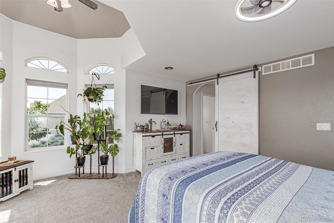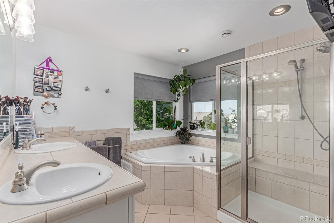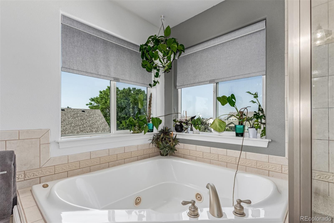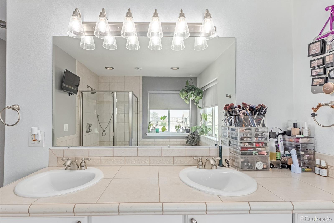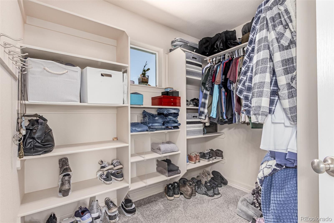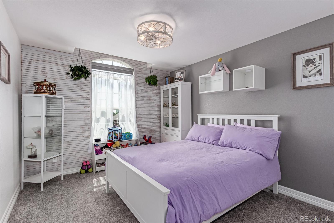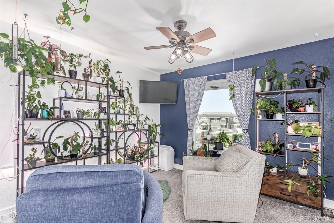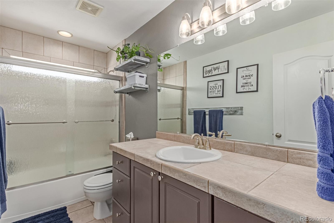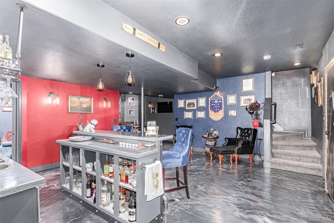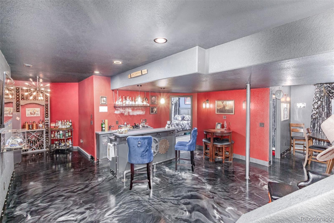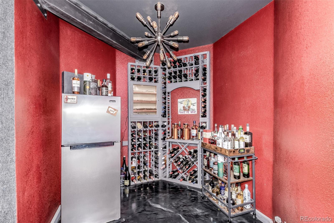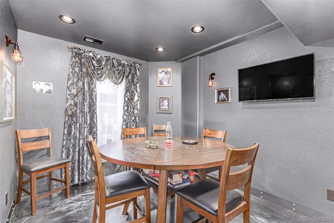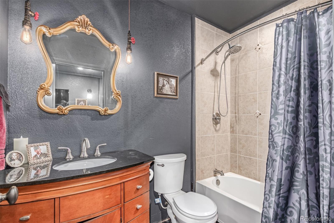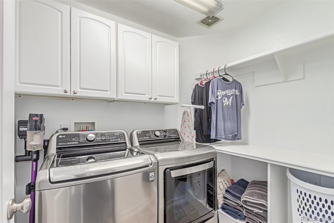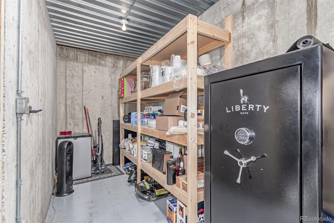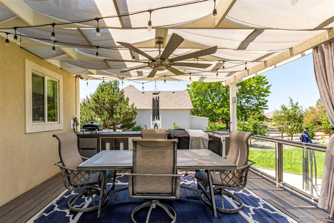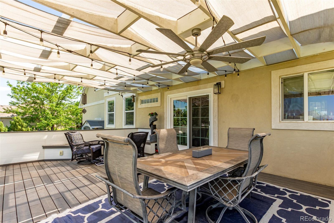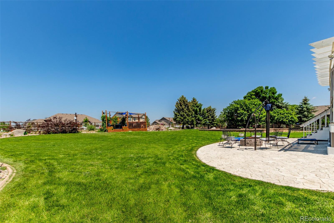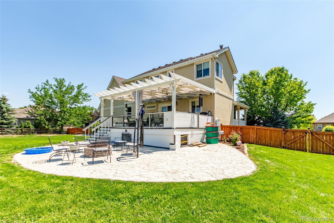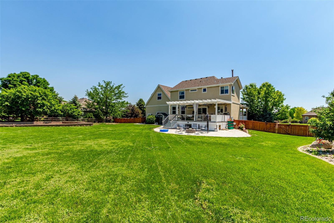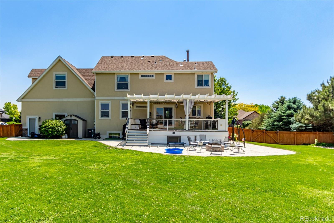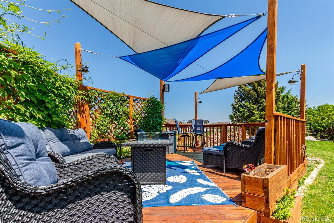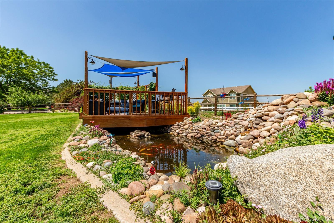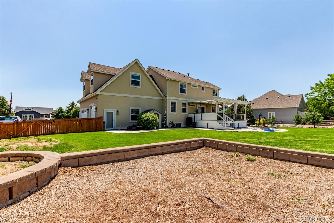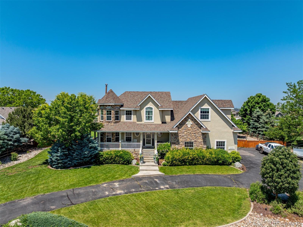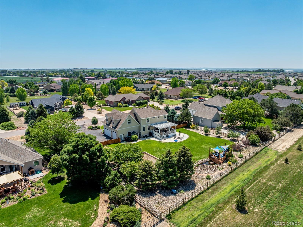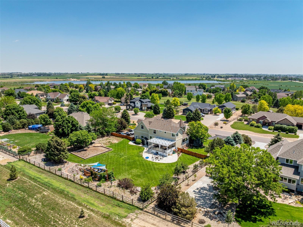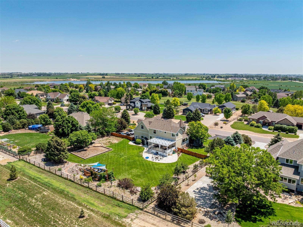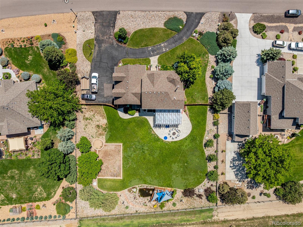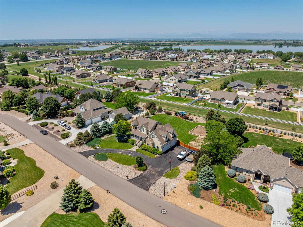Find us on...
Dashboard
- 5 Beds
- 4 Baths
- 3,617 Sqft
- .72 Acres
New Search X
1451 Red Fox Circle
***OPEN HOUSE SUNDAY 7/27 2:00-5:00. Welcome home to this beautiful 2-level 5 bdrm/4 bath home located on a large private lot! Gorgeous grassy front, 3-car garage w heating & insulation, circular driveway, & relaxing front porch. Inside, discover the delightful wood-look floorings, high ceilings, & comfortable living room that showcases bay windows, stone accent walls, & wood-burning stove. The formal dining room enjoys modern light fixtures & the kitchen is fully equipped with granite counters, double oven (convection on top), sliding door to the back patio, stainless steel appliances, shaker cabinets, a pantry, & a eat in kitchen island. Upstairs, you'll find a charming loft, ideal for a media room, & a bonus room (5th bdrm) that can be used as a guest room. The main retreat boasts soft plush carpet, a sitting room, & a full bathroom with dual sinks, a jetted tub, & a walk-in closet. Don't miss the finished basement with a speakeasy bar, wine racks, spare bedroom, & full bathroom, PLUS a safe room!. Host fun gatherings in the sprawling backyard w large pond (w fish), sound system, relaxing decks, & large grassy playground & 3 apple trees. 2 gate entry's into backyard/ RV parking or future out building. This value won't disappoint!
Listing Office: MB A Perfect Home 4 U Realty 
Essential Information
- MLS® #9448645
- Price$905,000
- Bedrooms5
- Bathrooms4.00
- Full Baths4
- Square Footage3,617
- Acres0.72
- Year Built2003
- TypeResidential
- Sub-TypeSingle Family Residence
- StyleContemporary
- StatusActive
Community Information
- Address1451 Red Fox Circle
- SubdivisionFox Ridge
- CitySeverance
- CountyWeld
- StateCO
- Zip Code80550
Amenities
- Parking Spaces3
- # of Garages3
- ViewMountain(s)
Utilities
Cable Available, Electricity Connected, Natural Gas Available, Natural Gas Connected, Phone Available
Parking
Asphalt, Circular Driveway, Finished Garage
Interior
- HeatingForced Air
- CoolingCentral Air
- FireplaceYes
- # of Fireplaces2
- StoriesTwo
Interior Features
Eat-in Kitchen, Entrance Foyer, Granite Counters, High Ceilings, High Speed Internet, Kitchen Island, Pantry, Vaulted Ceiling(s), Walk-In Closet(s), Wet Bar
Appliances
Dishwasher, Disposal, Microwave, Range
Fireplaces
Living Room, Outside, Wood Burning, Wood Burning Stove
Exterior
- RoofShingle
Exterior Features
Barbecue, Fire Pit, Playground, Rain Gutters, Water Feature
Lot Description
Greenbelt, Level, Meadow, Sprinklers In Front, Sprinklers In Rear
School Information
- DistrictWeld RE-4
- ElementaryRange View
- MiddleSeverance
- HighWindsor
Additional Information
- Date ListedJune 11th, 2025
Listing Details
 MB A Perfect Home 4 U Realty
MB A Perfect Home 4 U Realty
 Terms and Conditions: The content relating to real estate for sale in this Web site comes in part from the Internet Data eXchange ("IDX") program of METROLIST, INC., DBA RECOLORADO® Real estate listings held by brokers other than RE/MAX Professionals are marked with the IDX Logo. This information is being provided for the consumers personal, non-commercial use and may not be used for any other purpose. All information subject to change and should be independently verified.
Terms and Conditions: The content relating to real estate for sale in this Web site comes in part from the Internet Data eXchange ("IDX") program of METROLIST, INC., DBA RECOLORADO® Real estate listings held by brokers other than RE/MAX Professionals are marked with the IDX Logo. This information is being provided for the consumers personal, non-commercial use and may not be used for any other purpose. All information subject to change and should be independently verified.
Copyright 2025 METROLIST, INC., DBA RECOLORADO® -- All Rights Reserved 6455 S. Yosemite St., Suite 500 Greenwood Village, CO 80111 USA
Listing information last updated on August 25th, 2025 at 4:33am MDT.

