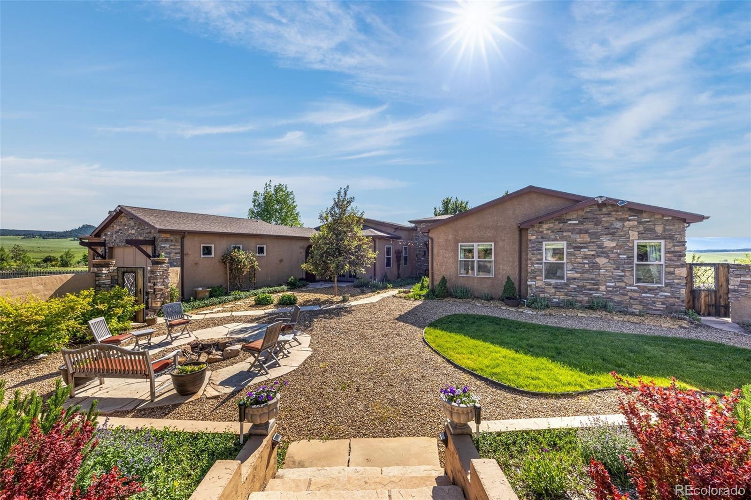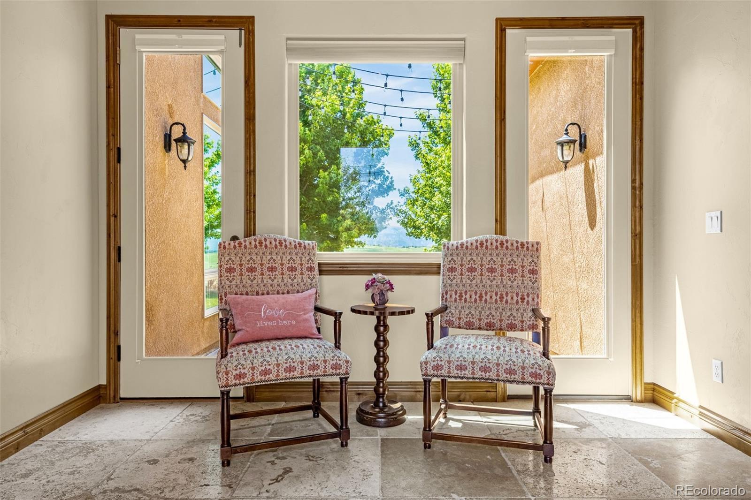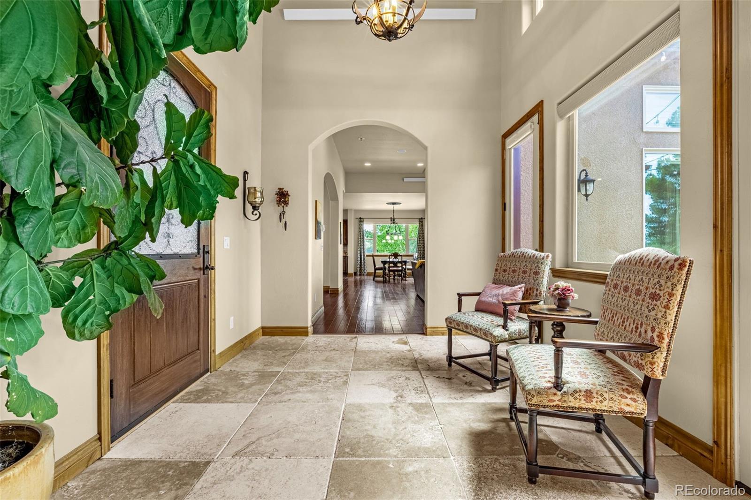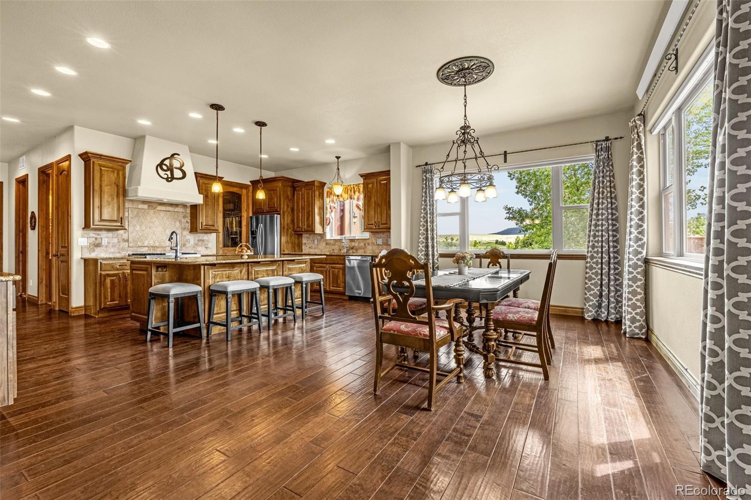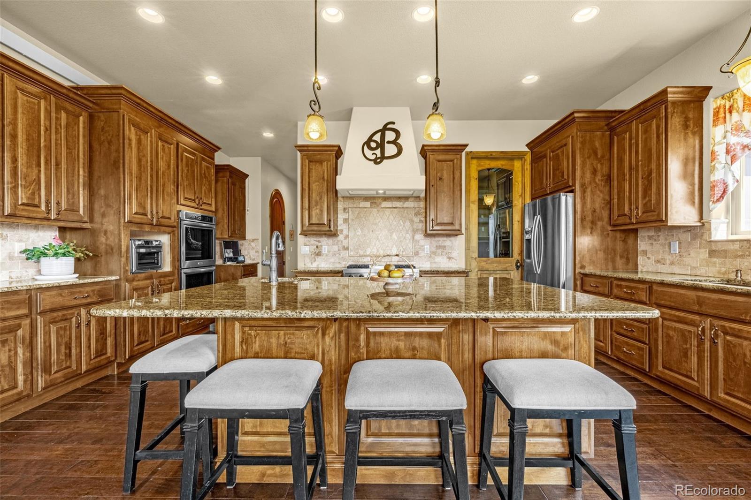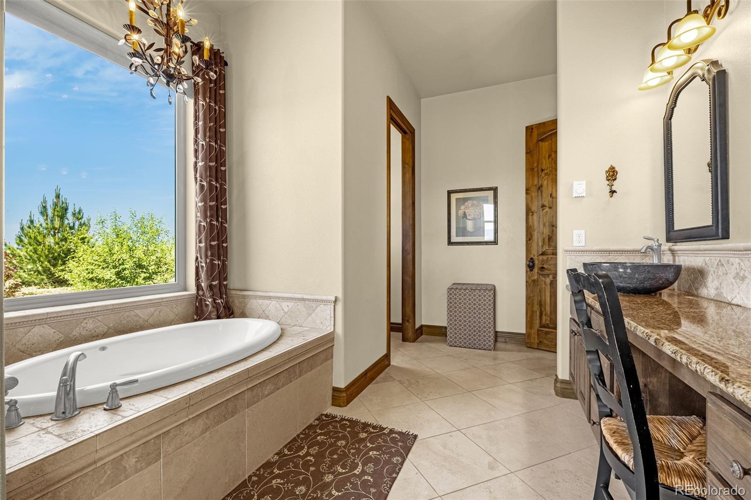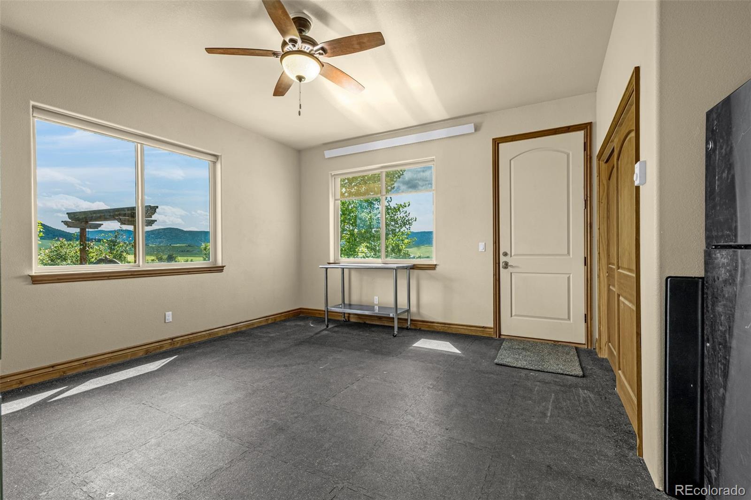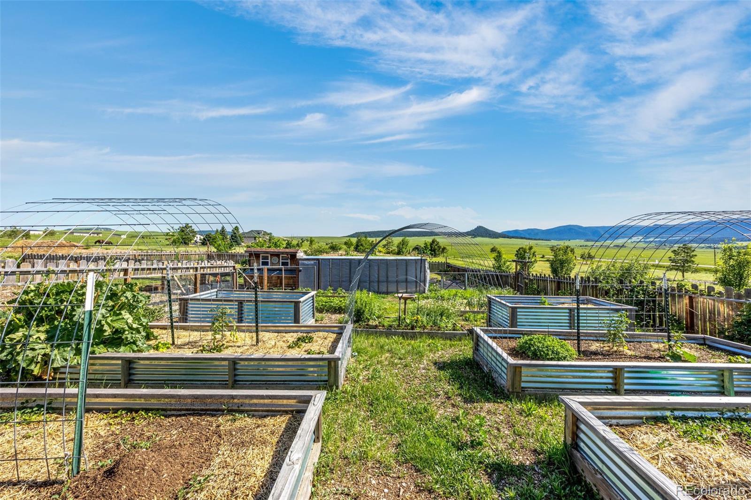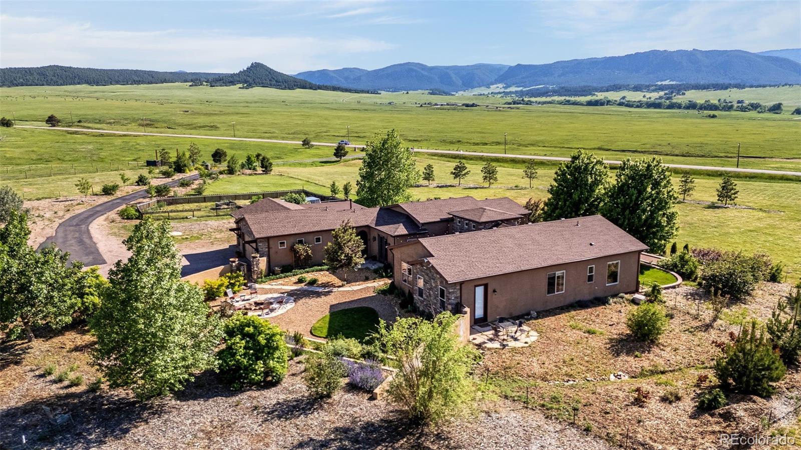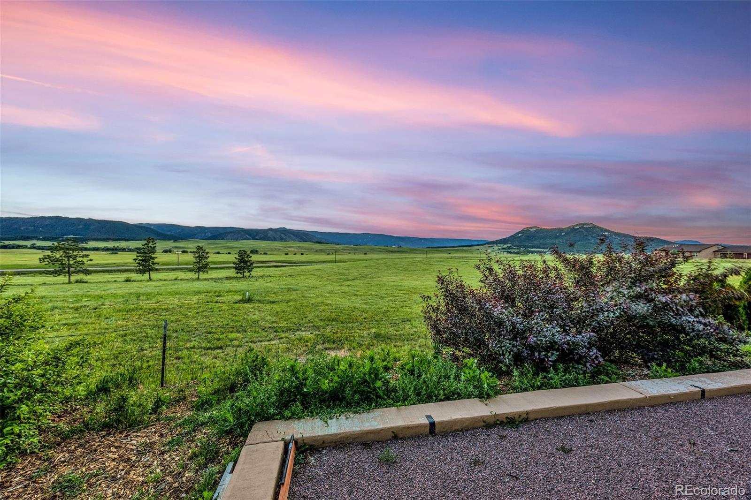Find us on...
Dashboard
- 3 Beds
- 3 Baths
- 3,200 Sqft
- 10 Acres
New Search X
11784 Spruce Mountain Road
This breathtaking 10-acre estate offers unparalleled views and is nestled in one of Larkspur’s most picturesque and highly coveted areas. With open space to the west and direct access to Greenland Meadows open space, this property is a dream for equestrians, hikers, and outdoor lovers. This beautifully designed 3 bed + office, 3 bath single-story ranch offers luxurious main level living with 10’ ceilings (12’ in the great room), engineered hardwood and travertine flooring, knotty alder cabinetry, solid 8’ doors, and Milgard dual-pane windows. The chef’s kitchen features granite counters, travertine backsplash, Viking stovetop with griddle, double convection oven, stainless steel appliances, and a huge walk-in pantry perfect for families and canning. The primary suite offers patio access, a 5-piece travertine bath, and walk-in closet with built-ins. Two additional bedrooms with walk-in closets have private access to the yard and are separated by a door for added privacy. Additional features include custom drapery, automatic blinds, a heated blower fireplace, whole-house fan, mud/garden room, and laundry room with sink and cabinetry. The property is fully fenced and cross-fenced with gated entry and showcases professional landscaping, vibrant flowers, mature trees, lush lawns, garden beds, fruit trees, and a charming chicken coop. Outdoor living is enhanced with a waterfall feature, gas fireplace, wood firepit, bocce ball court, and sitting atrium. The 60’feet x 32’’feet heated shop includes a loft, bathroom, and is plumbed for kitchen and laundry. A separate heated workshop is also pre-plumbed. Roof replaced in 2022 with Class 4 composite shingles and a transferable 13-year warranty from Petrali Roofing. Additional features include A1 ag tax status, water rights to Denver & Dawson aquifers, 50% mineral rights, paved driveway, 3-car garage, and two 1,000-gallon underground propane tanks. Minutes to I-25—this is Colorado living at its best!
Listing Office: Engel Voelkers Castle Pines 
Essential Information
- MLS® #9448789
- Price$1,447,000
- Bedrooms3
- Bathrooms3.00
- Full Baths2
- Square Footage3,200
- Acres10.00
- Year Built2013
- TypeResidential
- Sub-TypeSingle Family Residence
- StatusActive
Community Information
- Address11784 Spruce Mountain Road
- SubdivisionLarkspur Meadows
- CityLarkspur
- CountyDouglas
- StateCO
- Zip Code80118
Amenities
- UtilitiesElectricity Connected
- Parking Spaces3
- ParkingUnpaved, Gravel
- # of Garages3
- ViewMountain(s)
Interior
- HeatingPropane
- CoolingAttic Fan
- FireplaceYes
- # of Fireplaces1
- FireplacesFamily Room
- StoriesOne
Interior Features
Ceiling Fan(s), Eat-in Kitchen, Entrance Foyer, Five Piece Bath, Granite Counters, High Ceilings, High Speed Internet, Kitchen Island, Open Floorplan, Pantry, Primary Suite, Walk-In Closet(s)
Appliances
Cooktop, Dishwasher, Disposal, Microwave, Oven, Range Hood, Refrigerator, Self Cleaning Oven
Exterior
- RoofComposition
- FoundationSlab
Exterior Features
Fire Pit, Garden, Lighting, Private Yard, Rain Gutters, Water Feature
Lot Description
Borders Public Land, Landscaped, Level, Many Trees, Meadow, Mountainous, Open Space, Secluded
Windows
Double Pane Windows, Window Coverings, Window Treatments
School Information
- DistrictDouglas RE-1
- ElementaryLarkspur
- MiddleCastle Rock
- HighCastle View
Additional Information
- Date ListedJune 25th, 2025
- ZoningA1
Listing Details
 Engel Voelkers Castle Pines
Engel Voelkers Castle Pines
 Terms and Conditions: The content relating to real estate for sale in this Web site comes in part from the Internet Data eXchange ("IDX") program of METROLIST, INC., DBA RECOLORADO® Real estate listings held by brokers other than RE/MAX Professionals are marked with the IDX Logo. This information is being provided for the consumers personal, non-commercial use and may not be used for any other purpose. All information subject to change and should be independently verified.
Terms and Conditions: The content relating to real estate for sale in this Web site comes in part from the Internet Data eXchange ("IDX") program of METROLIST, INC., DBA RECOLORADO® Real estate listings held by brokers other than RE/MAX Professionals are marked with the IDX Logo. This information is being provided for the consumers personal, non-commercial use and may not be used for any other purpose. All information subject to change and should be independently verified.
Copyright 2025 METROLIST, INC., DBA RECOLORADO® -- All Rights Reserved 6455 S. Yosemite St., Suite 500 Greenwood Village, CO 80111 USA
Listing information last updated on August 26th, 2025 at 11:04am MDT.

