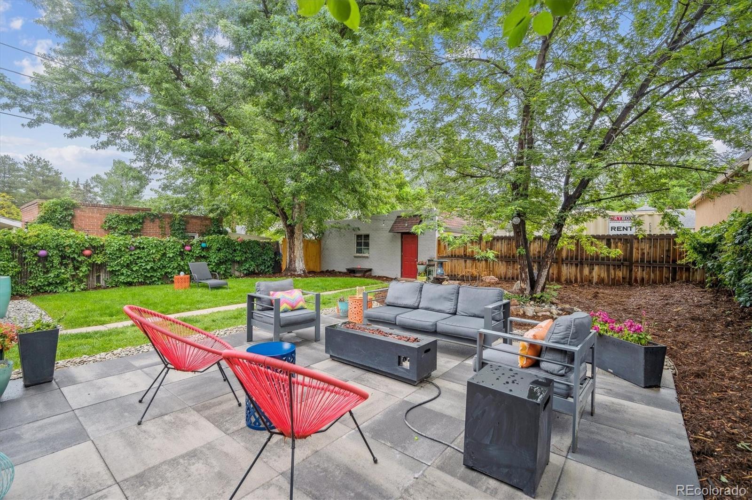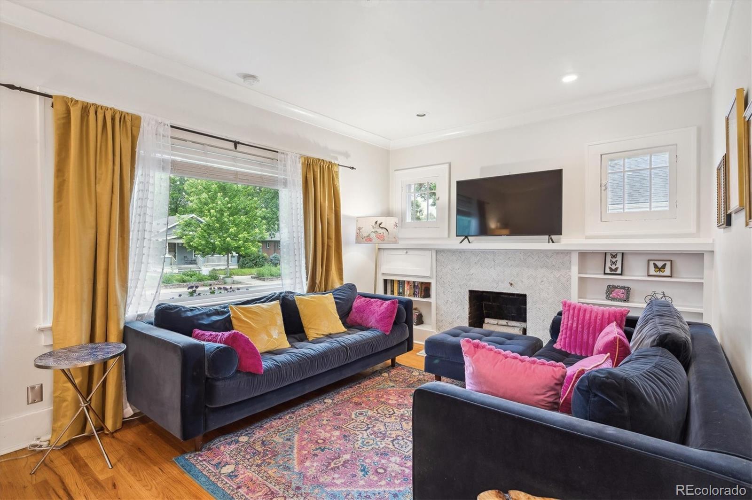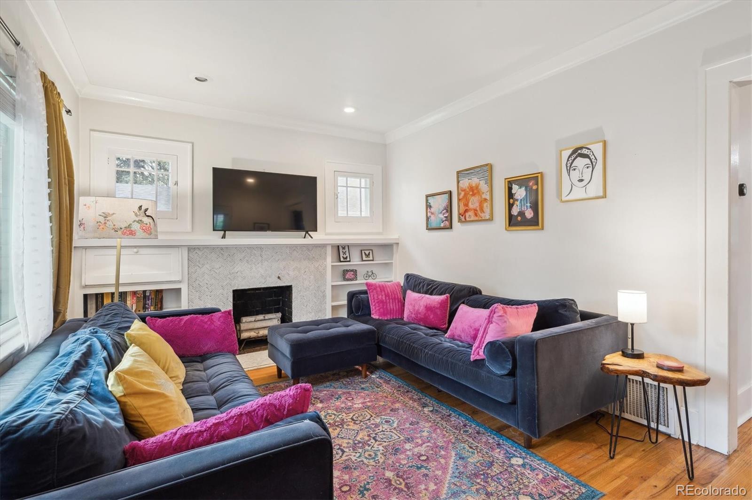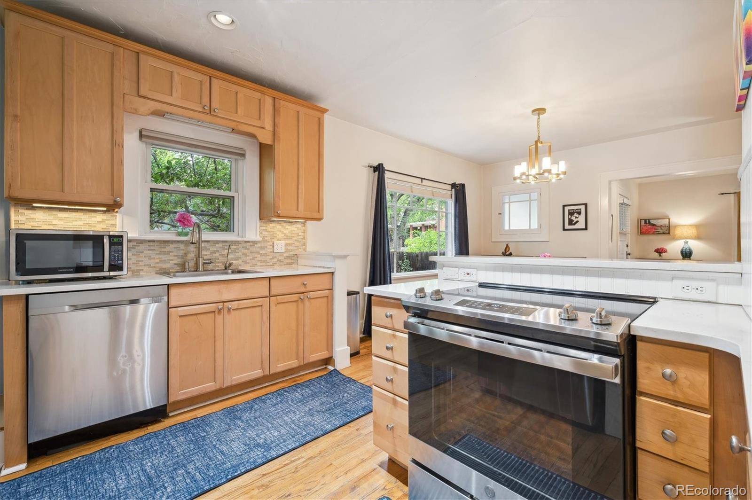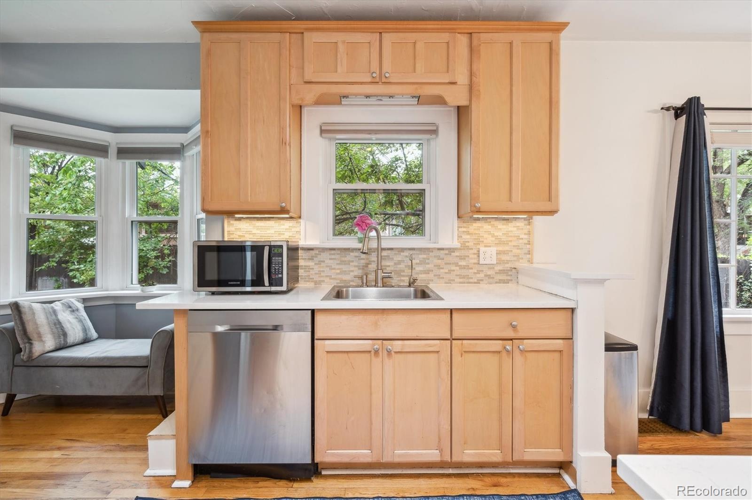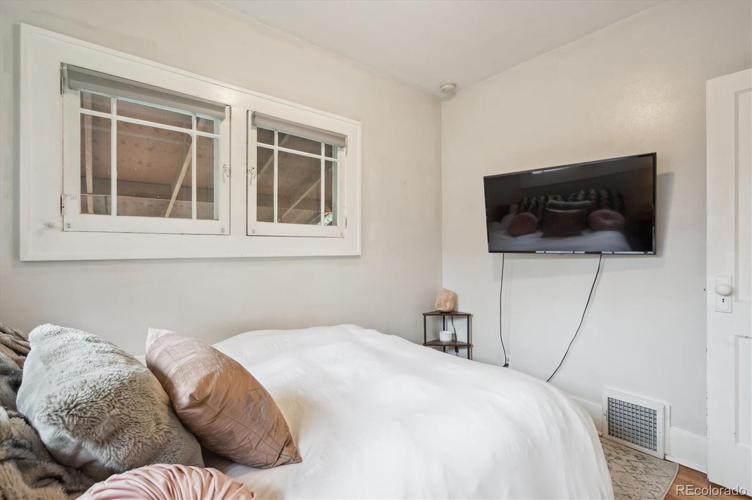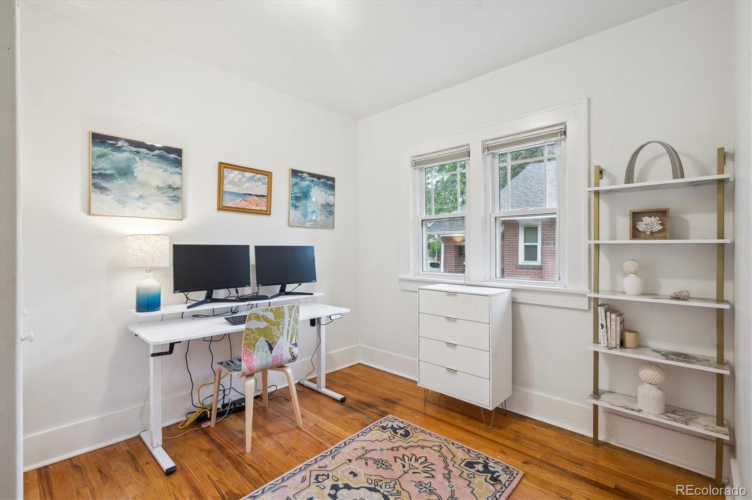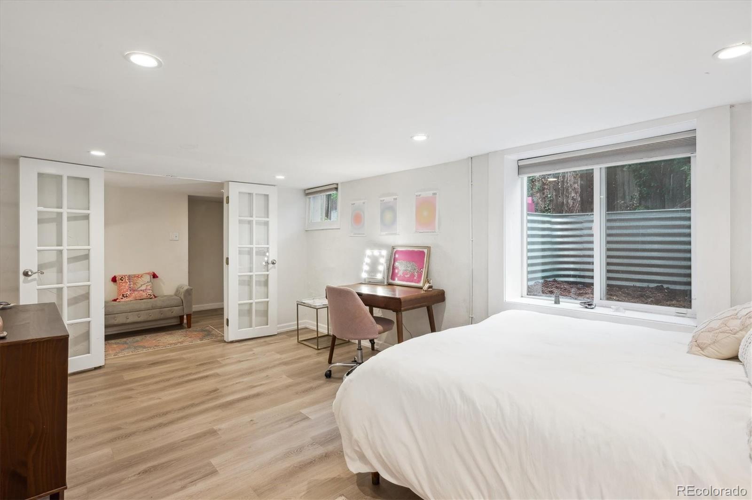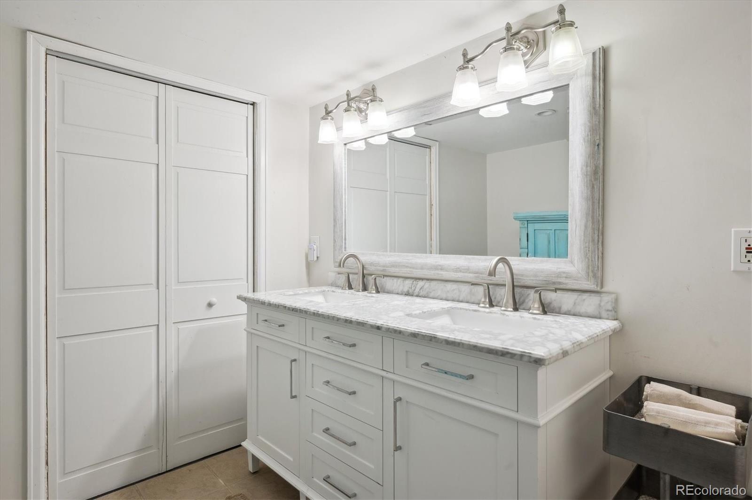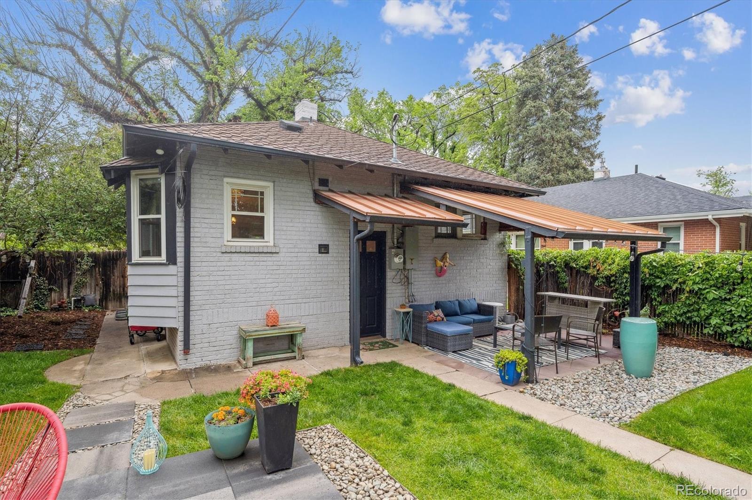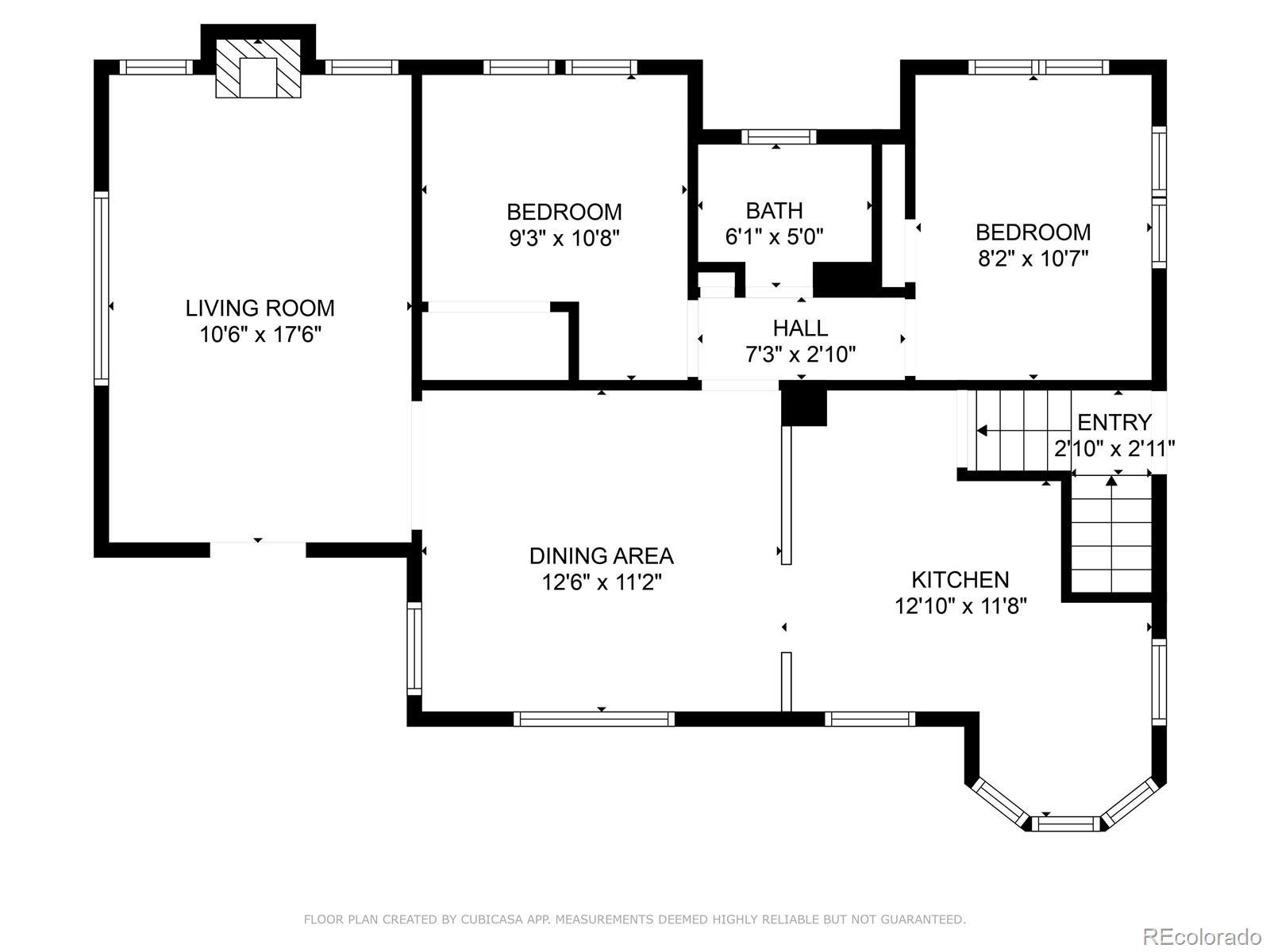Find us on...
Dashboard
- 3 Beds
- 2 Baths
- 1,650 Sqft
- .14 Acres
New Search X
1870 S Ogden Street
PRICE ADJUSTED Platte Park classic! This charming 1920s bungalow blends vintage warmth with thoughtful updates. Original hardwood floors, a cozy fireplace, and built-in bookshelves create an inviting atmosphere, while large windows and southern exposure fill the living and dining rooms with magical light. The remodeled kitchen features white quartz countertops, a classic backsplash, stainless steel appliances, and a cozy breakfast nook that maintains the home’s scale and character. Two bedrooms and an upgraded full bath complete the main floor. Downstairs, the finished basement offers a spacious bedroom with new flooring and egress window, a full bath, laundry room, and generous storage. Major systems are updated with a new furnace and newer AC and water heater. Step outside to a large, private backyard with mature trees, a covered patio for rainy nights, and a newly added deck perfect for entertaining around the firepit. A two-car garage and cement pad offer extra off-street or RV parking. Located on one of Platte Park’s best blocks—just four blocks to Pearl Street shops and dining, outside the “parking zone,” and close to I-25, light rail, and bus lines—this home offers the perfect blend of charm, convenience, and community. Welcome home to 1870 S Ogden!
Listing Office: West and Main Homes Inc 
Essential Information
- MLS® #9462159
- Price$900,000
- Bedrooms3
- Bathrooms2.00
- Full Baths2
- Square Footage1,650
- Acres0.14
- Year Built1926
- TypeResidential
- Sub-TypeSingle Family Residence
- StyleBungalow
- StatusActive
Community Information
- Address1870 S Ogden Street
- SubdivisionPlatte Park
- CityDenver
- CountyDenver
- StateCO
- Zip Code80210
Amenities
- Parking Spaces4
- # of Garages2
Utilities
Cable Available, Electricity Connected, Natural Gas Connected
Interior
- HeatingForced Air
- CoolingCentral Air
- StoriesOne
Exterior
- RoofShingle
Exterior Features
Garden, Private Yard, Rain Gutters
Lot Description
Landscaped, Level, Many Trees, Sprinklers In Front, Sprinklers In Rear
School Information
- DistrictDenver 1
- ElementaryAsbury
- MiddleGrant
- HighSouth
Additional Information
- Date ListedJune 3rd, 2025
- ZoningU-SU-C
Listing Details
 West and Main Homes Inc
West and Main Homes Inc
 Terms and Conditions: The content relating to real estate for sale in this Web site comes in part from the Internet Data eXchange ("IDX") program of METROLIST, INC., DBA RECOLORADO® Real estate listings held by brokers other than RE/MAX Professionals are marked with the IDX Logo. This information is being provided for the consumers personal, non-commercial use and may not be used for any other purpose. All information subject to change and should be independently verified.
Terms and Conditions: The content relating to real estate for sale in this Web site comes in part from the Internet Data eXchange ("IDX") program of METROLIST, INC., DBA RECOLORADO® Real estate listings held by brokers other than RE/MAX Professionals are marked with the IDX Logo. This information is being provided for the consumers personal, non-commercial use and may not be used for any other purpose. All information subject to change and should be independently verified.
Copyright 2025 METROLIST, INC., DBA RECOLORADO® -- All Rights Reserved 6455 S. Yosemite St., Suite 500 Greenwood Village, CO 80111 USA
Listing information last updated on August 10th, 2025 at 3:03am MDT.

