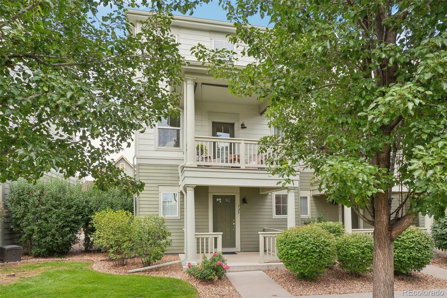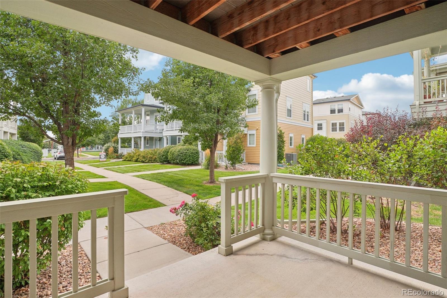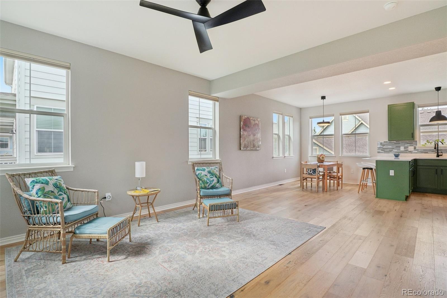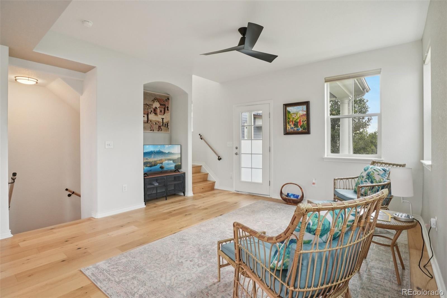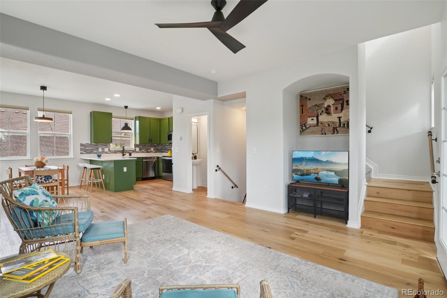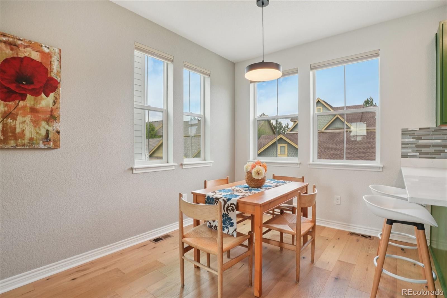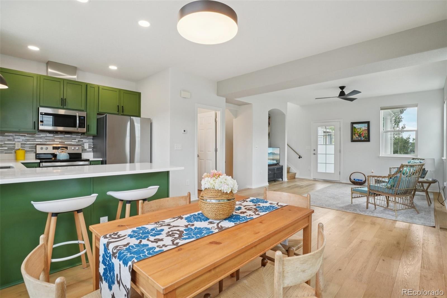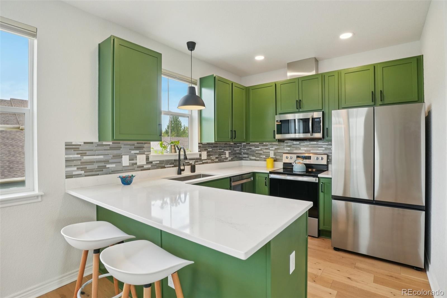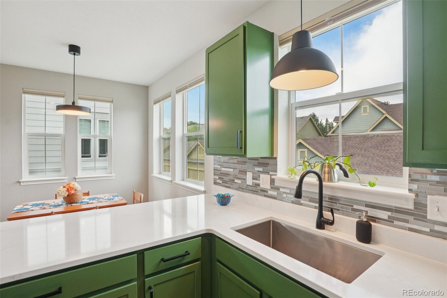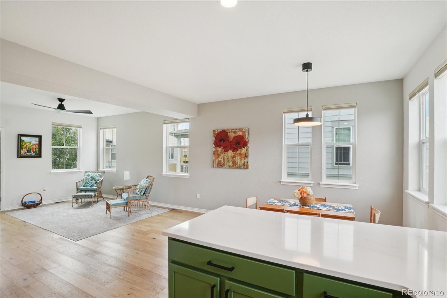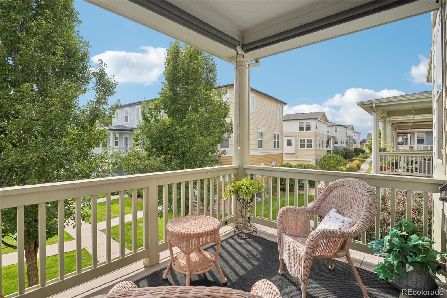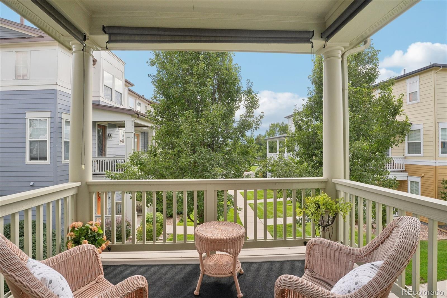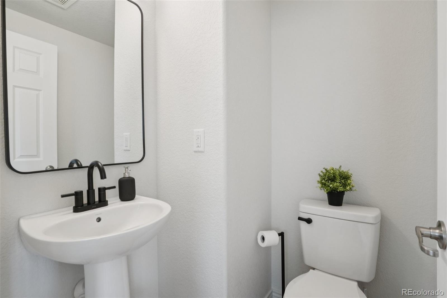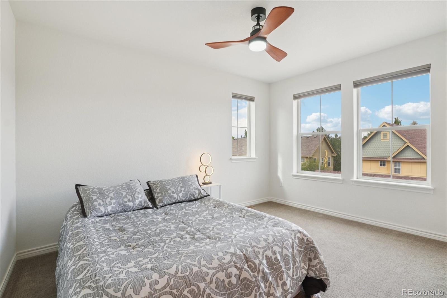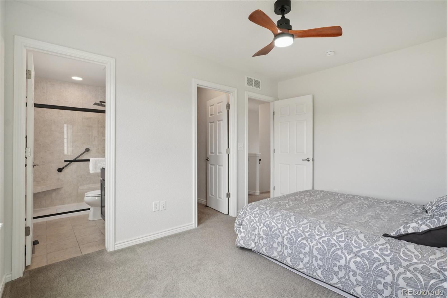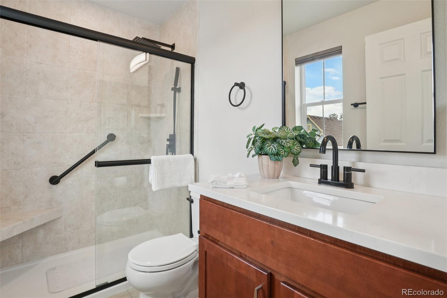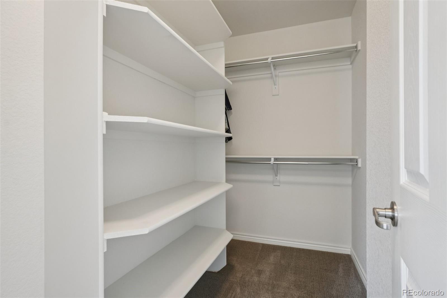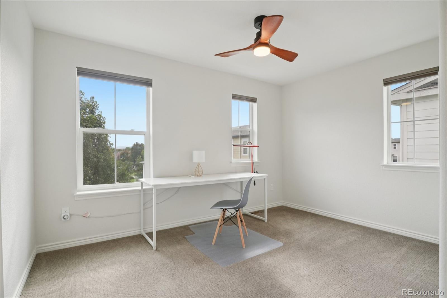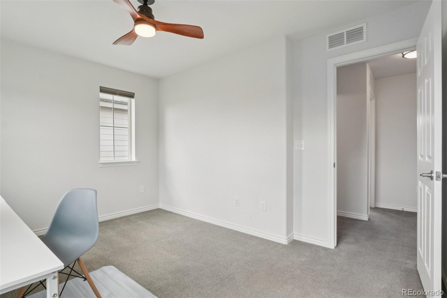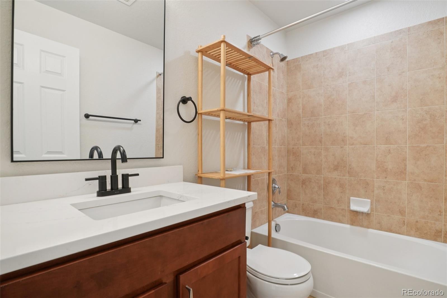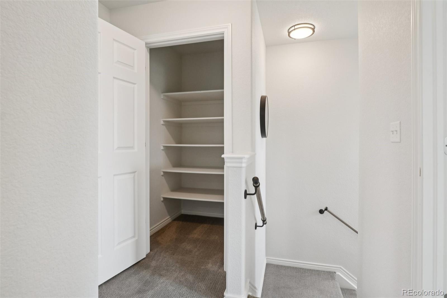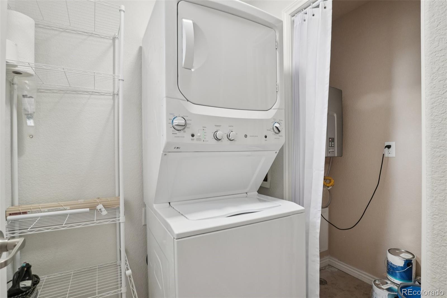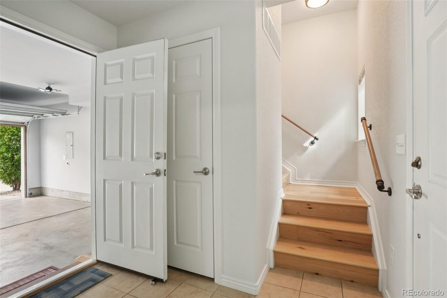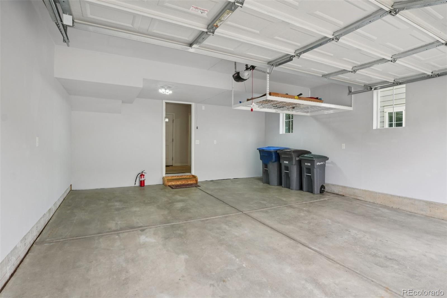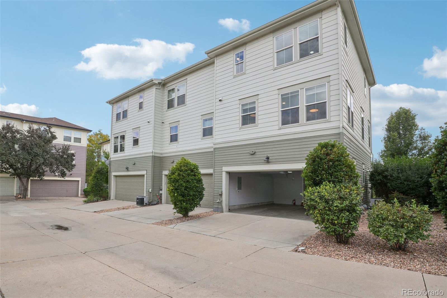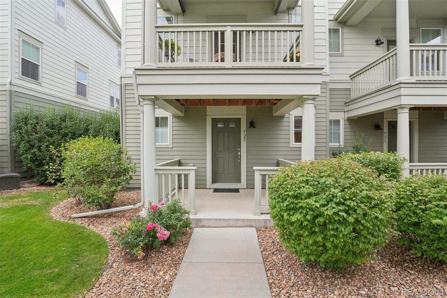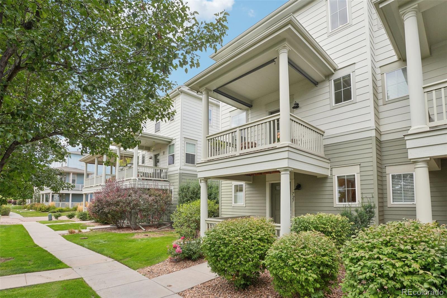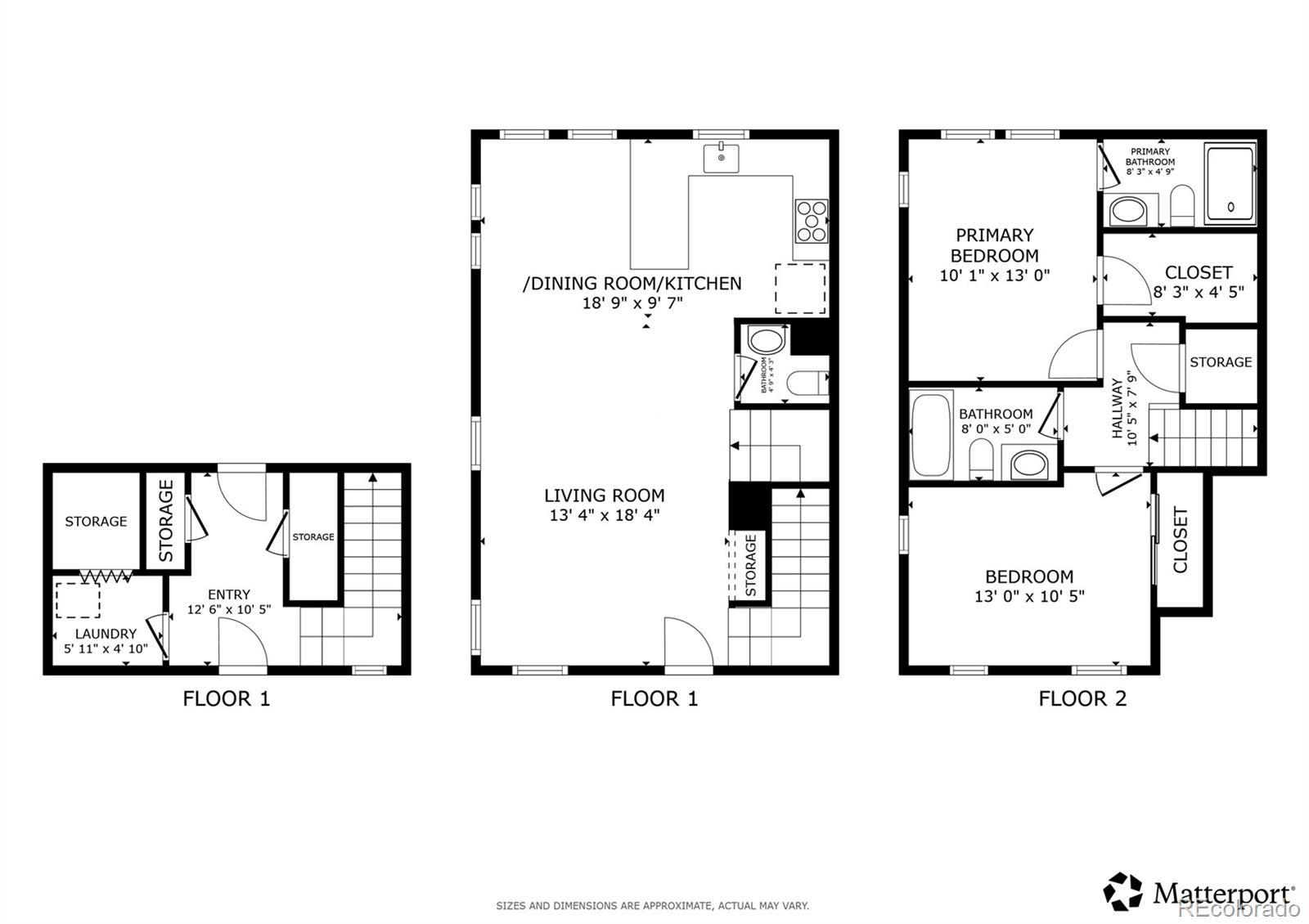Find us on...
Dashboard
- $509k Price
- 2 Beds
- 3 Baths
- 1,328 Sqft
New Search X
727 Rawlins Way
This stylish townhouse offers a modern and contemporary feel with thoughtful updates throughout. Built in 2013 and owned by the seller since then, it is attached on only one side and provides both comfort and privacy. The open and bright living room with hardwood flooring flows effortlessly into the dining area and remodeled kitchen where quartz counters, an under-mount stainless steel sink, recessed lighting, and sleek appliances under warranty create a space that is both functional and inviting. Step outside to a large balcony with peaceful views, perfect for relaxing or entertaining. The home includes two bedrooms on the upper level along with three bathrooms, with the primary suite featuring a newly updated walk-in shower in 2023. Additional upgrades completed in 2023 include flush mount lights, a chandelier, three ceiling fans, new faucets, mirrors and fixtures in all bathrooms, new interior paint, window shades, garbage disposal, washer and dryer, and a new toilet in the half bath. Practical touches such as a 240 volt plug in the garage for an electric car and a storage platform for added space make everyday living convenient. The HOA takes care of the roof, exterior walls, snow removal, landscaping, and exterior painting with the building scheduled for fresh paint next summer. This home in Coal Creek Village is move-in ready and designed for easy living with style.
Listing Office: Redfin Corporation 
Essential Information
- MLS® #9464849
- Price$509,000
- Bedrooms2
- Bathrooms3.00
- Full Baths1
- Half Baths1
- Square Footage1,328
- Acres0.00
- Year Built2013
- TypeResidential
- Sub-TypeTownhouse
- StyleContemporary
- StatusActive
Community Information
- Address727 Rawlins Way
- SubdivisionCoal Creek Village
- CityLafayette
- CountyBoulder
- StateCO
- Zip Code80026
Amenities
- Parking Spaces2
- # of Garages2
Utilities
Electricity Connected, Natural Gas Connected
Interior
- HeatingForced Air, Natural Gas
- CoolingCentral Air
- StoriesThree Or More
Interior Features
Ceiling Fan(s), Open Floorplan, Primary Suite, Quartz Counters, Walk-In Closet(s)
Appliances
Dishwasher, Disposal, Dryer, Microwave, Range, Refrigerator, Self Cleaning Oven, Washer
Exterior
- Exterior FeaturesBalcony
- WindowsDouble Pane Windows
- RoofComposition
School Information
- DistrictBoulder Valley RE 2
- ElementaryRyan
- MiddlePeak to Peak Charter School
- HighCentaurus
Additional Information
- Date ListedSeptember 23rd, 2025
Listing Details
 Redfin Corporation
Redfin Corporation
 Terms and Conditions: The content relating to real estate for sale in this Web site comes in part from the Internet Data eXchange ("IDX") program of METROLIST, INC., DBA RECOLORADO® Real estate listings held by brokers other than RE/MAX Professionals are marked with the IDX Logo. This information is being provided for the consumers personal, non-commercial use and may not be used for any other purpose. All information subject to change and should be independently verified.
Terms and Conditions: The content relating to real estate for sale in this Web site comes in part from the Internet Data eXchange ("IDX") program of METROLIST, INC., DBA RECOLORADO® Real estate listings held by brokers other than RE/MAX Professionals are marked with the IDX Logo. This information is being provided for the consumers personal, non-commercial use and may not be used for any other purpose. All information subject to change and should be independently verified.
Copyright 2026 METROLIST, INC., DBA RECOLORADO® -- All Rights Reserved 6455 S. Yosemite St., Suite 500 Greenwood Village, CO 80111 USA
Listing information last updated on February 14th, 2026 at 3:48pm MST.

