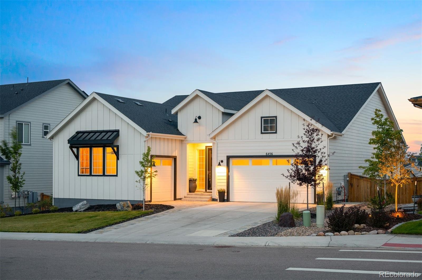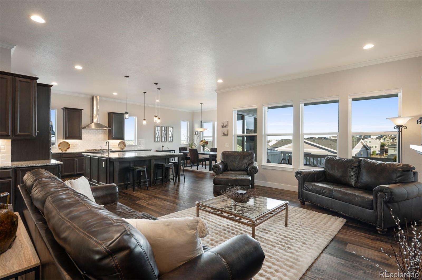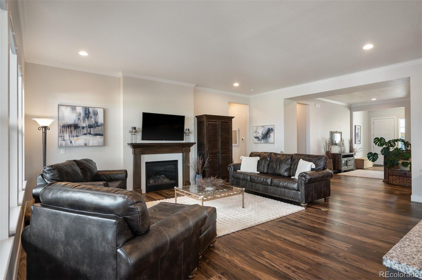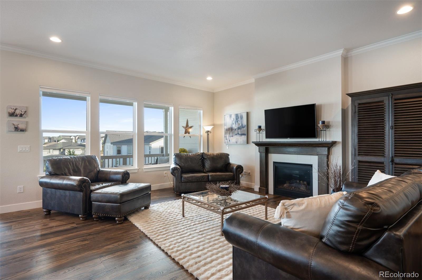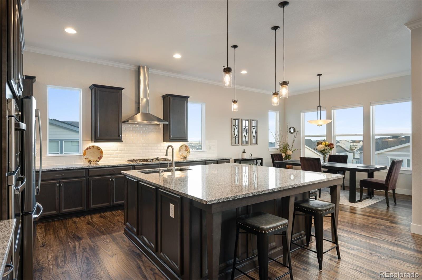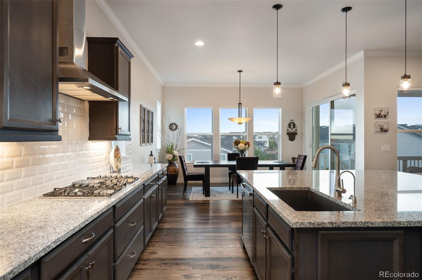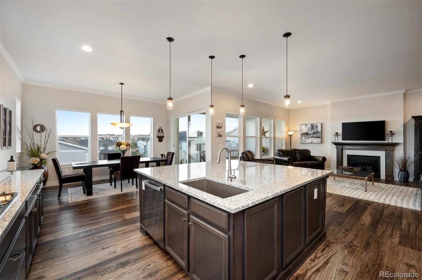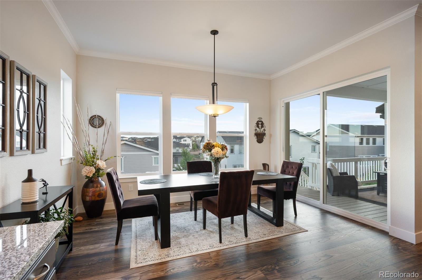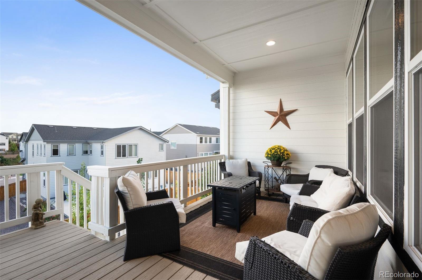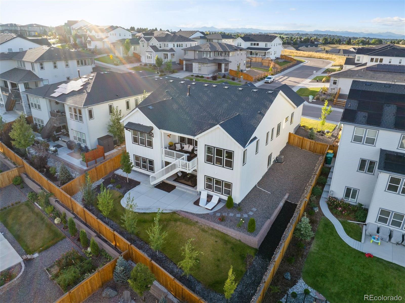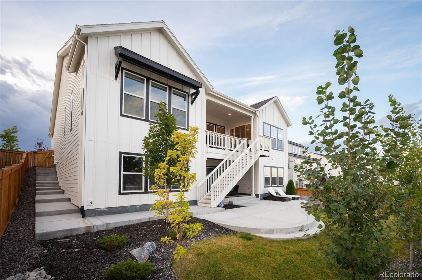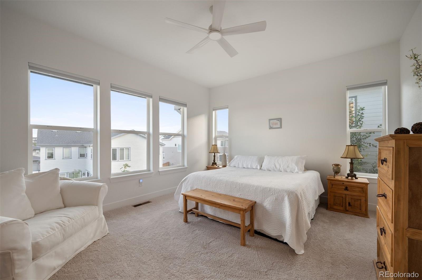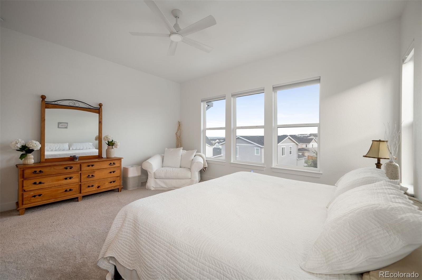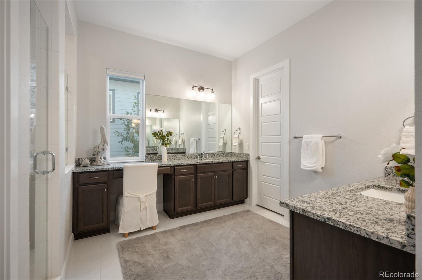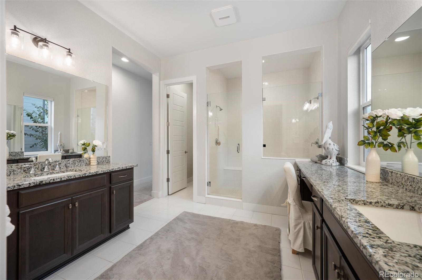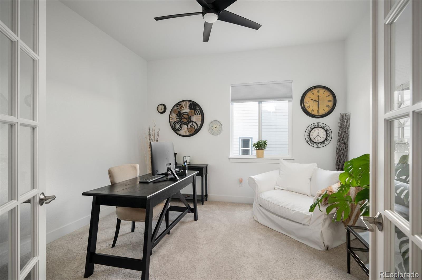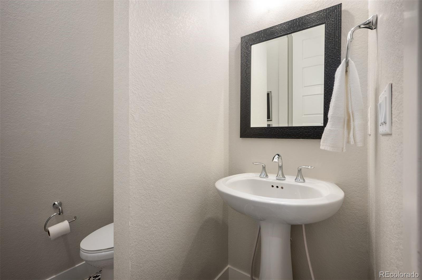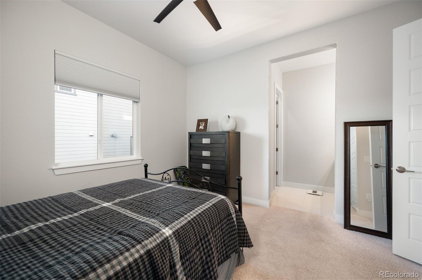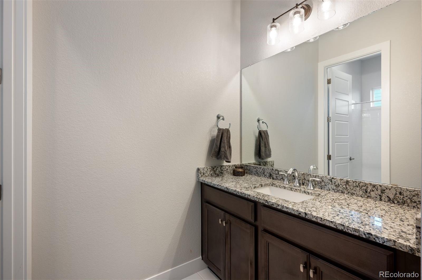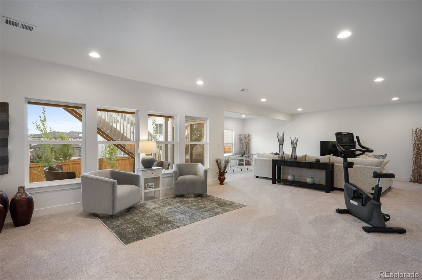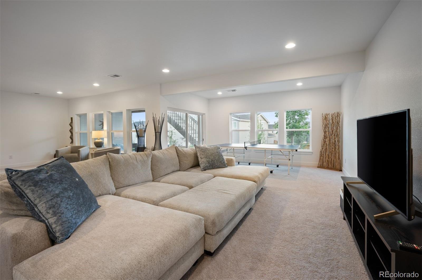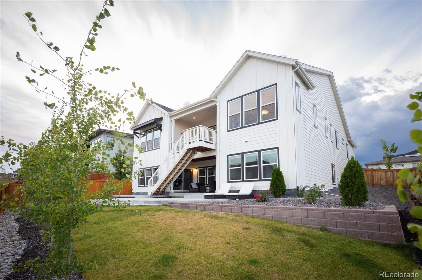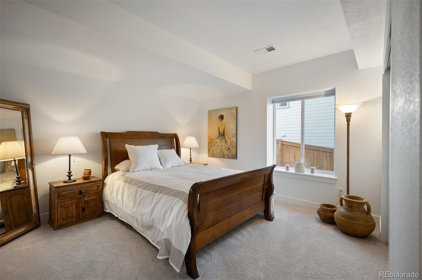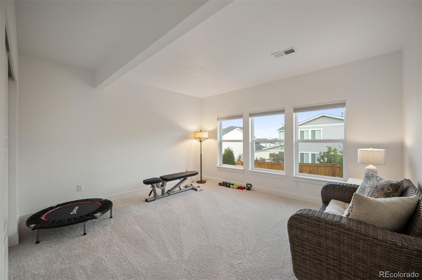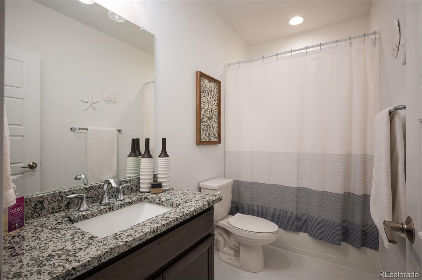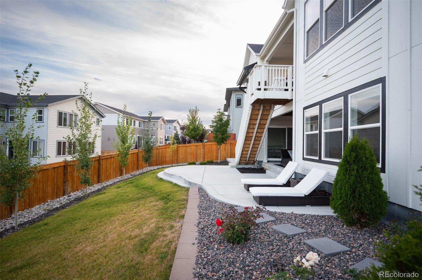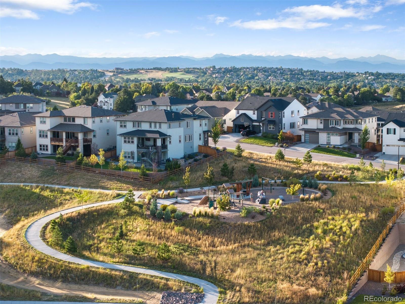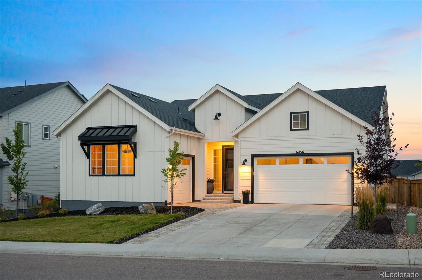Find us on...
Dashboard
- 4 Beds
- 4 Baths
- 3,856 Sqft
- .22 Acres
New Search X
6456 Kenzie Circle
RARE - MAIN FLOOR Primary & Living, 3 CAR GARAGE & WALK OUT BASEMENT: Taylor Morrison's TOP FLOOR PLAN in METICULOUS CONDITION w/TONS OF UPGRADES. Perched at the Top of the Hill/Neighborhood- Views, Light and Serenity embrace the Spacious Rooms designed for Entertaining at all stages of life. Oversized Windows & High Ceilings on Both Floors. CHEF's ISLAND KITCHEN includes Ample Countertops, Top Grade Cabinetry w/ Rolling Drawers, Dual Ovens, Gas Range w/ Hood, Rolling Drawers & Walk in Pantry - Opens to Living Room with Grand Fireplace, Dining Room & Deck with gas access for Grill/Firepit. Luxurious Primary Suite hosts private entry, Massive Closet & Sprawling Bathroom designed with 2 Upgraded Vanity Systems & Dual Head Glass Shower. Lower Level offers brilliant main level light/lifestyle with High Ceilings, Oversized Windows & Walk out to Backyard. The Spacious Rooms for entertaining continue with 2 Bedrooms, Full Bath, Recreation Area and 100s of feet for storage. 3 Car Garage includes recently finished drywall & floor sealant. Over $100,000 in improvements since 2022 include: Paver Accents in Front Drive + Walkways. Professional Designed and Installed Landscaping in Front-Back Yard, Window Treatments, Water Filtration, Crown Molding, Main Garage Drywall & Floor Sealant. TOP SCHOOLS: Zoned for 5 STAR Elementary, Middle and High Schools per SchoolDigger!!
Listing Office: LIV Sotheby's International Realty 
Essential Information
- MLS® #9469804
- Price$998,000
- Bedrooms4
- Bathrooms4.00
- Full Baths3
- Half Baths1
- Square Footage3,856
- Acres0.22
- Year Built2022
- TypeResidential
- Sub-TypeSingle Family Residence
- StatusActive
Community Information
- Address6456 Kenzie Circle
- SubdivisionCastle Pines
- CityCastle Pines
- CountyDouglas
- StateCO
- Zip Code80108
Amenities
- Parking Spaces3
- # of Garages3
Utilities
Cable Available, Electricity Connected, Internet Access (Wired), Natural Gas Connected
Parking
Concrete, Dry Walled, Finished Garage, Floor Coating, Oversized
Interior
- HeatingForced Air
- CoolingCentral Air
- FireplaceYes
- # of Fireplaces1
- FireplacesFamily Room
- StoriesOne
Interior Features
Ceiling Fan(s), Eat-in Kitchen, Granite Counters, High Ceilings, High Speed Internet, In-Law Floorplan, Kitchen Island, Open Floorplan, Pantry, Primary Suite, Smoke Free, Vaulted Ceiling(s), Walk-In Closet(s)
Appliances
Convection Oven, Cooktop, Dishwasher, Disposal, Dryer, Microwave, Oven, Range Hood, Refrigerator, Sump Pump, Washer
Exterior
- Lot DescriptionIrrigated
- RoofComposition
Exterior Features
Balcony, Gas Valve, Private Yard
Windows
Double Pane Windows, Window Coverings, Window Treatments
School Information
- DistrictDouglas RE-1
- ElementaryBuffalo Ridge
- MiddleRocky Heights
- HighRock Canyon
Additional Information
- Date ListedSeptember 12th, 2025
Listing Details
LIV Sotheby's International Realty
 Terms and Conditions: The content relating to real estate for sale in this Web site comes in part from the Internet Data eXchange ("IDX") program of METROLIST, INC., DBA RECOLORADO® Real estate listings held by brokers other than RE/MAX Professionals are marked with the IDX Logo. This information is being provided for the consumers personal, non-commercial use and may not be used for any other purpose. All information subject to change and should be independently verified.
Terms and Conditions: The content relating to real estate for sale in this Web site comes in part from the Internet Data eXchange ("IDX") program of METROLIST, INC., DBA RECOLORADO® Real estate listings held by brokers other than RE/MAX Professionals are marked with the IDX Logo. This information is being provided for the consumers personal, non-commercial use and may not be used for any other purpose. All information subject to change and should be independently verified.
Copyright 2025 METROLIST, INC., DBA RECOLORADO® -- All Rights Reserved 6455 S. Yosemite St., Suite 500 Greenwood Village, CO 80111 USA
Listing information last updated on December 15th, 2025 at 8:50am MST.

