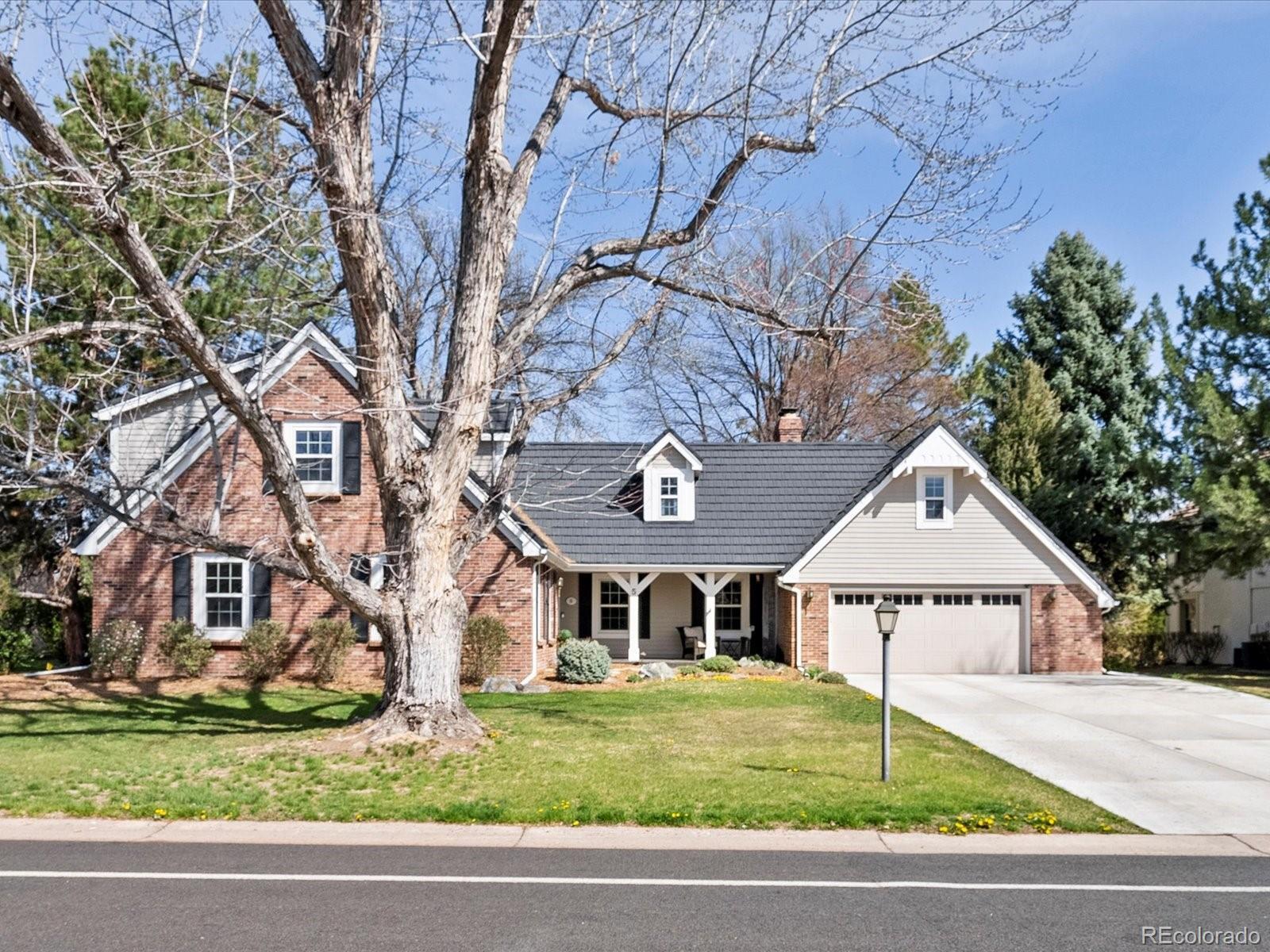Find us on...
Dashboard
- 5 Beds
- 4 Baths
- 4,089 Sqft
- .29 Acres
New Search X
5 Riviera Court
Welcome to this stunning 5-bedroom, 4-bathroom home in the highly sought-after Burning Tree neighborhood of Columbine Valley! With over 4,200 square feet of thoughtfully designed living space, this property offers both luxury and comfort in one of the area's most desirable locations. Step inside to find a spacious layout, perfect for modern living. The large primary suite is a true retreat, featuring a spa-like bathroom with a stand-alone tub and a walk-in shower, offering the ultimate in relaxation. The updated kitchen has stainless steel appliances including a GE Profile Induction cook top and granite slab countertop. The home also includes a dedicated office space for those who work from home, ensuring productivity and privacy. The finished basement is a standout feature, offering a versatile great room that can easily serve as an entertainment hub, home theater, or playroom. The backyard is an absolute gem, with an expansive lawn surrounded by mature trees, creating the perfect setting for outdoor gatherings, relaxation, and play. Located within walking distance to the community pool and tennis courts, this home offers the ideal blend of privacy and community amenities. Priced at $1,500,000, this home is a rare find in the desirable Burning Tree neighborhood, offering both convenience and elegance. Don’t miss the opportunity to make this beautiful property your own!
Listing Office: RE/MAX Professionals 
Essential Information
- MLS® #9471022
- Price$1,349,500
- Bedrooms5
- Bathrooms4.00
- Full Baths2
- Half Baths1
- Square Footage4,089
- Acres0.29
- Year Built1980
- TypeResidential
- Sub-TypeSingle Family Residence
- StyleTraditional
- StatusActive
Community Information
- Address5 Riviera Court
- SubdivisionBurning Tree
- CityLittleton
- CountyArapahoe
- StateCO
- Zip Code80123
Amenities
- Parking Spaces2
- # of Garages2
Amenities
Playground, Pool, Tennis Court(s)
Utilities
Cable Available, Electricity Available
Interior
- HeatingHot Water
- CoolingEvaporative Cooling
- FireplaceYes
- # of Fireplaces2
- FireplacesFamily Room, Other
- StoriesTwo
Interior Features
Breakfast Bar, Built-in Features, Eat-in Kitchen, Granite Counters, Primary Suite, Quartz Counters, Smoke Free
Appliances
Cooktop, Dishwasher, Disposal, Dryer, Microwave, Oven, Refrigerator, Washer
Exterior
- Exterior FeaturesBalcony
- WindowsWindow Coverings
- RoofComposition
- FoundationSlab
Lot Description
Cul-De-Sac, Level, Many Trees
School Information
- DistrictLittleton 6
- ElementaryWilder
- MiddleGoddard
- HighHeritage
Additional Information
- Date ListedApril 5th, 2025
Listing Details
 RE/MAX Professionals
RE/MAX Professionals
 Terms and Conditions: The content relating to real estate for sale in this Web site comes in part from the Internet Data eXchange ("IDX") program of METROLIST, INC., DBA RECOLORADO® Real estate listings held by brokers other than RE/MAX Professionals are marked with the IDX Logo. This information is being provided for the consumers personal, non-commercial use and may not be used for any other purpose. All information subject to change and should be independently verified.
Terms and Conditions: The content relating to real estate for sale in this Web site comes in part from the Internet Data eXchange ("IDX") program of METROLIST, INC., DBA RECOLORADO® Real estate listings held by brokers other than RE/MAX Professionals are marked with the IDX Logo. This information is being provided for the consumers personal, non-commercial use and may not be used for any other purpose. All information subject to change and should be independently verified.
Copyright 2025 METROLIST, INC., DBA RECOLORADO® -- All Rights Reserved 6455 S. Yosemite St., Suite 500 Greenwood Village, CO 80111 USA
Listing information last updated on August 1st, 2025 at 7:03pm MDT.



















































