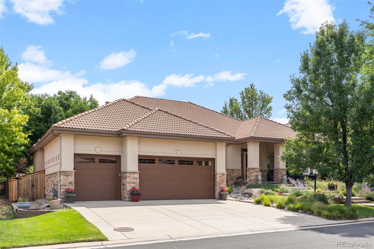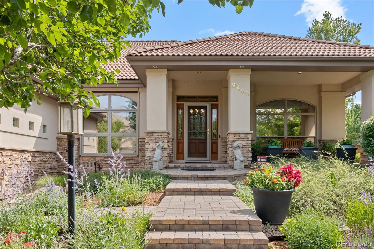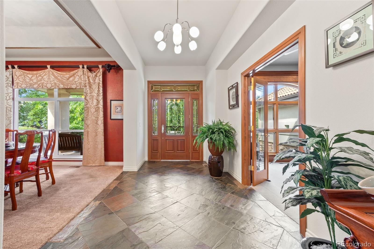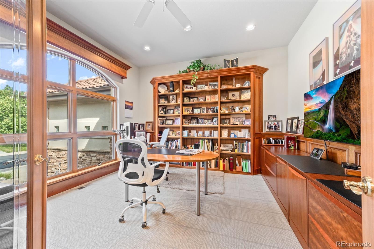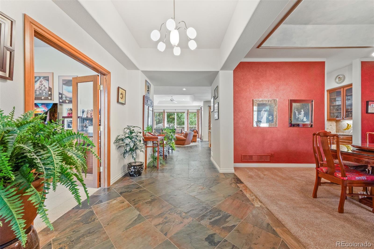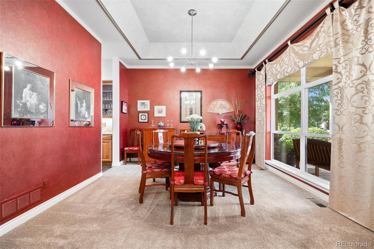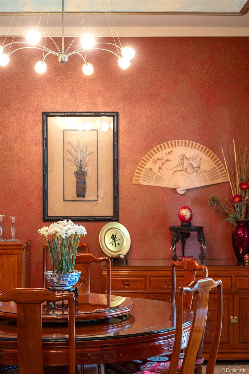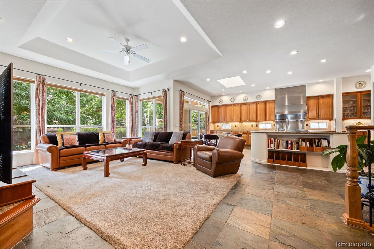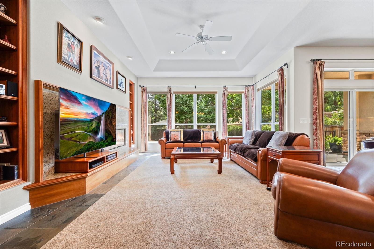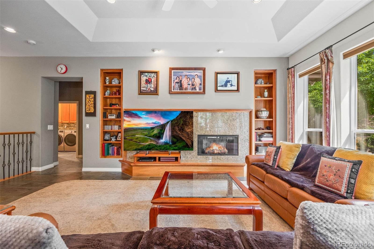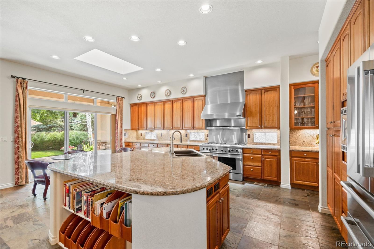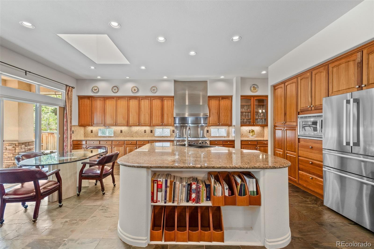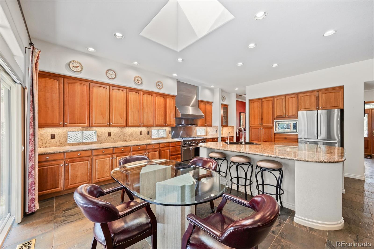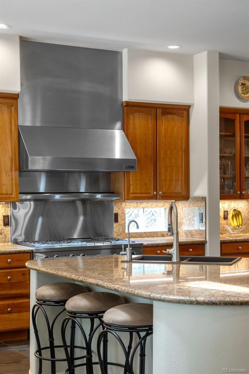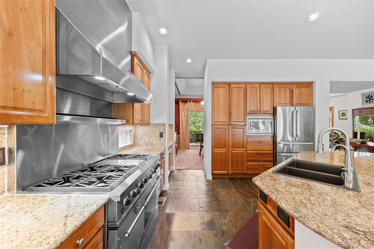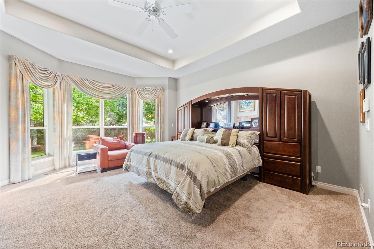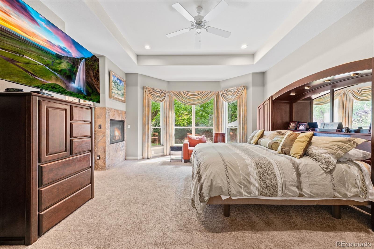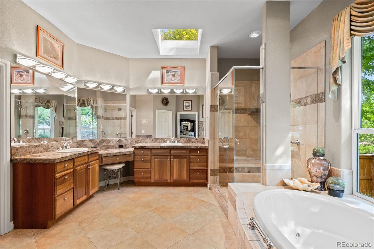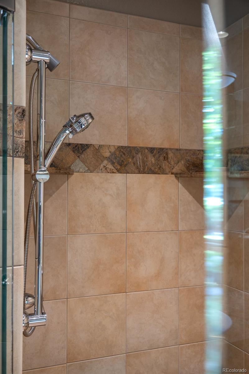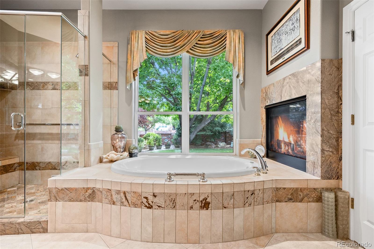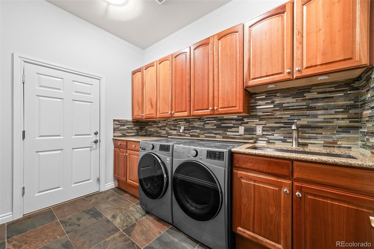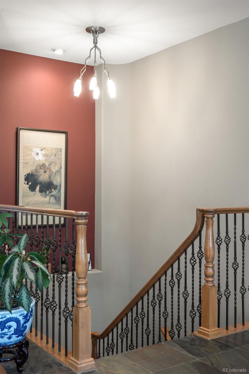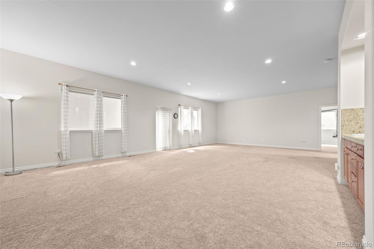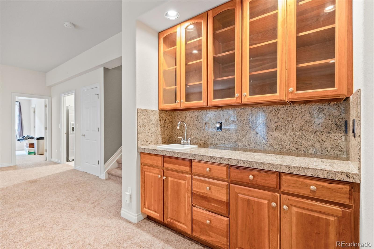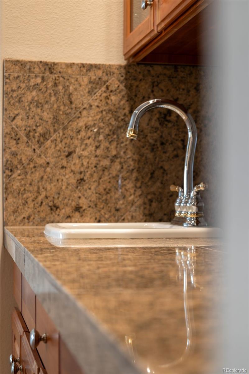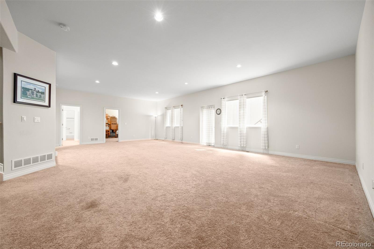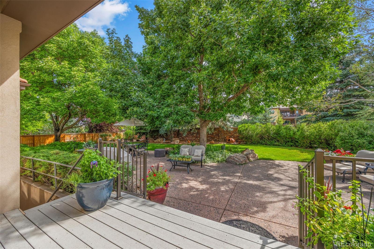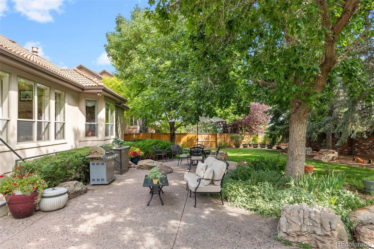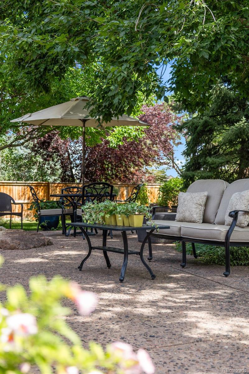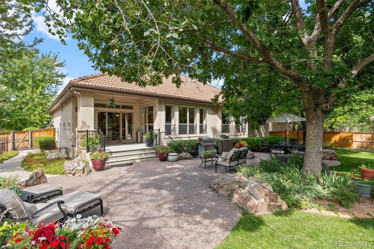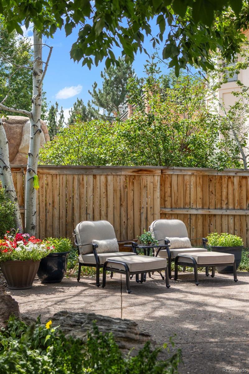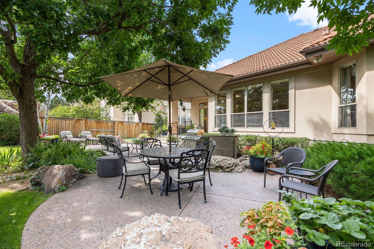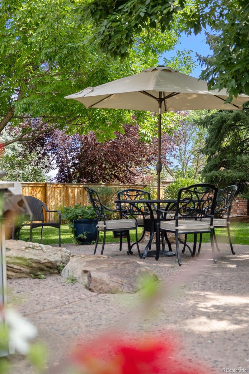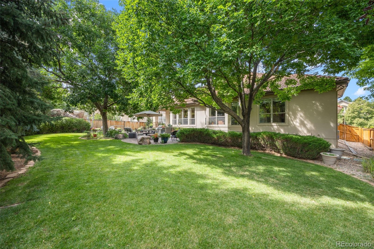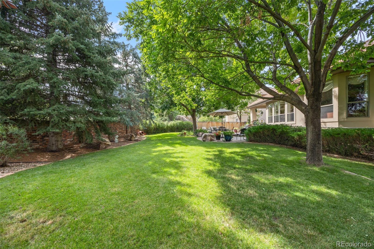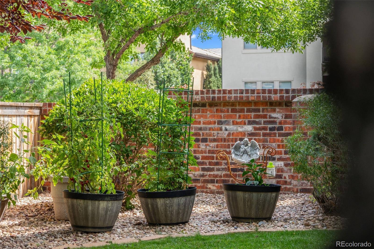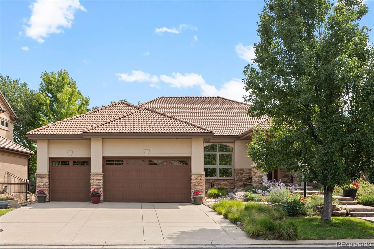Find us on...
Dashboard
- 4 Beds
- 5 Baths
- 4,249 Sqft
- .27 Acres
New Search X
9430 S Silent Hills Drive
RARE CUSTOM RANCH HOME IN THE GATED HERITAGE HILLS ENCLAVE OF 'THE SUMMIT!' One of 7 ranches in the Summit development of 277 homes, this exclusive residence is tucked away on a quiet interior street showcasing beautiful landscaping & mature trees--ash, flowering pear & maple. Stepping inside you are greeted by a grand entry opening to the atmospheric interior bathed in natural light, tall ceilings, oversized picture windows, slate floors, fine millwork & elegant touches throughout. The great room is the go-to gathering place for friends & family boasting a granite fireplace & built-ins. Adjacent is the first-class kitchen, a chef's delight boasting a huge granite island, Cherry cabinetry, butlers pantry, professional grade appliances including a JennAir 6-burner gas range, eat-in nook w/ skylight in view of the backyard. Take the party outside to the expansive patio & TREX deck to enjoy the private walled yard, a serene space to relax & share evening dinners al fresco. The formal dining room serves addtl entertaining options. You have an amazing study w/ custom bookshelves & chair rail. The main floor primary suite features a gas fireplace, coffered ceiling, picture window, 5-pc bath, marble vanities, jetted soaking tub & walk-in closet. Addtl bedroom on main, well-appointed laundry & full +1/2 bath. The basement has a spacious rec/entertainment rm with wet bar, 2 bedrooms, each with its own bath, providing two distinct areas for guests. Of note *11 ft ceilings, door leading to the backyard, plentiful storage, 2 furnaces (Lennox '22), 2 50-gal water heaters, radon system, HEPA air filtration system, separate basement HVAC controls. The oversized finished garage w/ polymer floor is fitted w/ custom cabinets for tools & lawn equipment. Enjoy all Heritage Hills amenities--2 clubhouses, 2 pools, tennis/pickle ball courts, with a new pavilion planned. Enjoy quick access to C-470, Park Meadows, Skyridge Medical, shopping & restaurants. Make this exceptional home yours!
Listing Office: RE/MAX Professionals 
Essential Information
- MLS® #9472520
- Price$1,600,000
- Bedrooms4
- Bathrooms5.00
- Full Baths3
- Half Baths1
- Square Footage4,249
- Acres0.27
- Year Built2000
- TypeResidential
- Sub-TypeSingle Family Residence
- StyleTraditional
- StatusPending
Community Information
- Address9430 S Silent Hills Drive
- SubdivisionHeritage Hills
- CityLone Tree
- CountyDouglas
- StateCO
- Zip Code80124
Amenities
- Parking Spaces3
- # of Garages3
Amenities
Clubhouse, Pool, Security, Tennis Court(s)
Utilities
Cable Available, Electricity Connected, Internet Access (Wired), Natural Gas Connected
Parking
Finished Garage, Floor Coating, Lighted, Oversized, Storage
Interior
- HeatingForced Air, Natural Gas
- CoolingCentral Air
- FireplaceYes
- # of Fireplaces2
- StoriesOne
Interior Features
Built-in Features, Ceiling Fan(s), Eat-in Kitchen, Entrance Foyer, Five Piece Bath, Granite Counters, High Ceilings, Kitchen Island, Marble Counters, Open Floorplan, Pantry, Primary Suite, Radon Mitigation System, Tile Counters, Vaulted Ceiling(s), Walk-In Closet(s), Wet Bar
Appliances
Cooktop, Dishwasher, Disposal, Double Oven, Dryer, Gas Water Heater, Humidifier, Microwave, Oven, Range, Range Hood, Refrigerator, Sump Pump, Washer
Fireplaces
Gas, Gas Log, Great Room, Primary Bedroom
Exterior
- RoofConcrete
Exterior Features
Garden, Private Yard, Rain Gutters
Lot Description
Landscaped, Level, Many Trees, Master Planned, Near Public Transit, Secluded, Sprinklers In Front, Sprinklers In Rear
Windows
Double Pane Windows, Skylight(s)
Foundation
Concrete Perimeter, Structural
School Information
- DistrictDouglas RE-1
- ElementaryAcres Green
- MiddleCresthill
- HighHighlands Ranch
Additional Information
- Date ListedAugust 6th, 2025
- ZoningSFR
Listing Details
 RE/MAX Professionals
RE/MAX Professionals
 Terms and Conditions: The content relating to real estate for sale in this Web site comes in part from the Internet Data eXchange ("IDX") program of METROLIST, INC., DBA RECOLORADO® Real estate listings held by brokers other than RE/MAX Professionals are marked with the IDX Logo. This information is being provided for the consumers personal, non-commercial use and may not be used for any other purpose. All information subject to change and should be independently verified.
Terms and Conditions: The content relating to real estate for sale in this Web site comes in part from the Internet Data eXchange ("IDX") program of METROLIST, INC., DBA RECOLORADO® Real estate listings held by brokers other than RE/MAX Professionals are marked with the IDX Logo. This information is being provided for the consumers personal, non-commercial use and may not be used for any other purpose. All information subject to change and should be independently verified.
Copyright 2025 METROLIST, INC., DBA RECOLORADO® -- All Rights Reserved 6455 S. Yosemite St., Suite 500 Greenwood Village, CO 80111 USA
Listing information last updated on December 11th, 2025 at 7:18pm MST.

