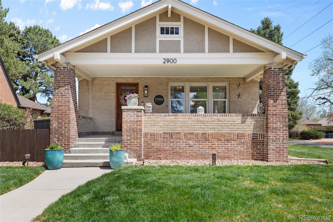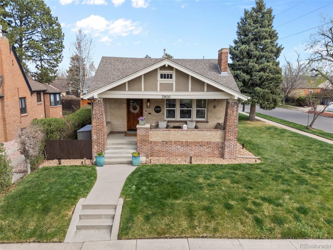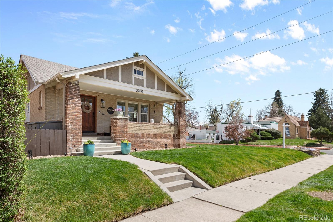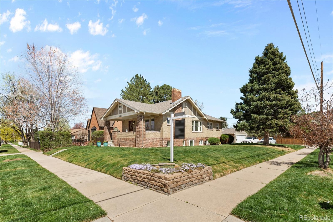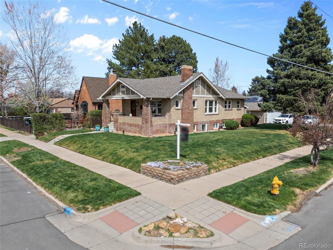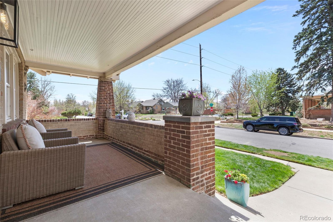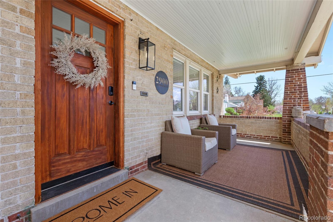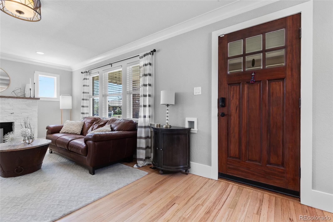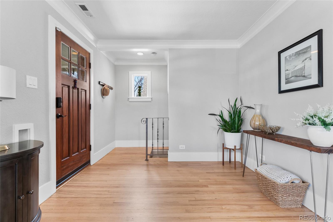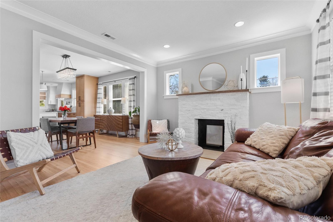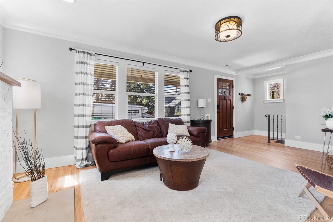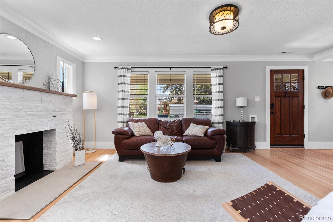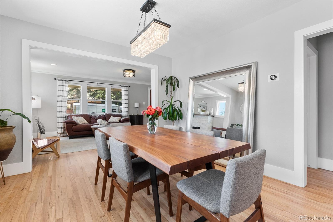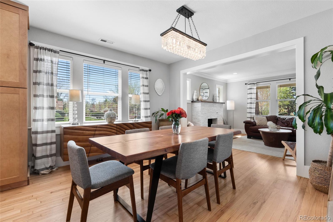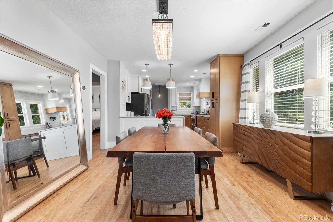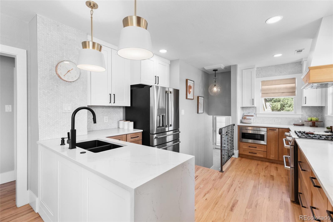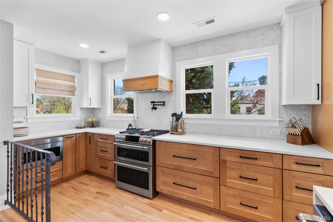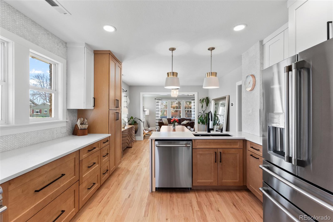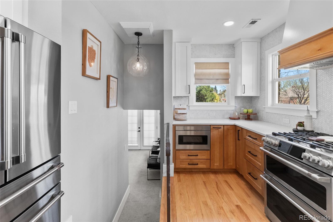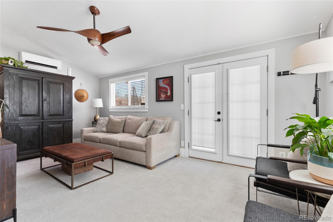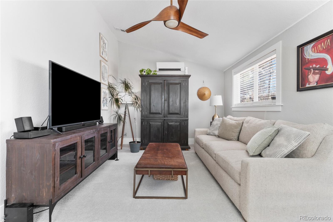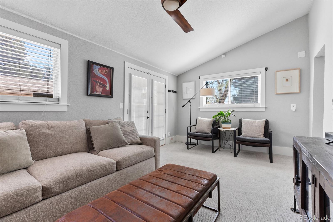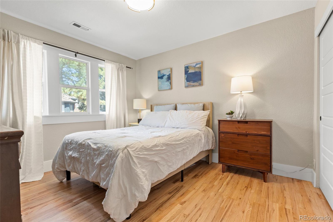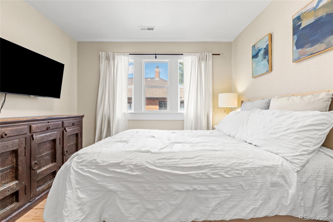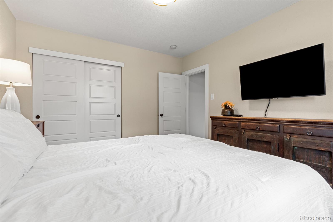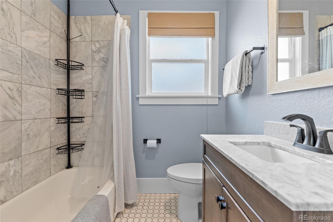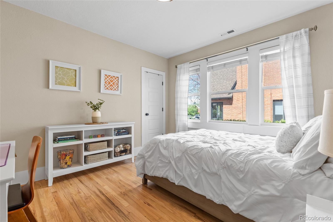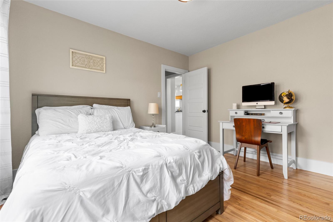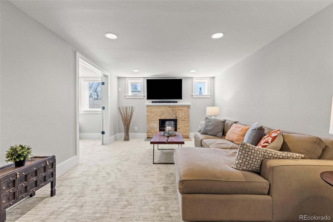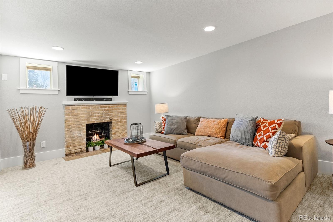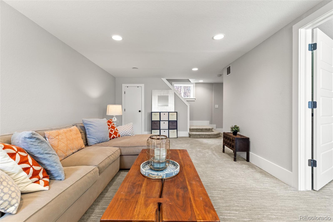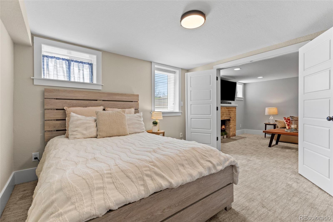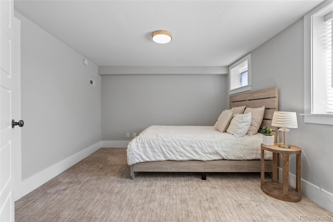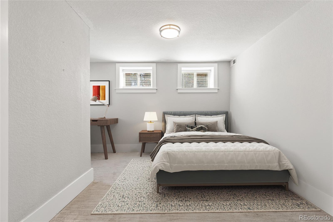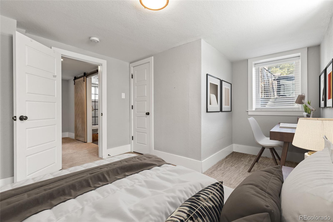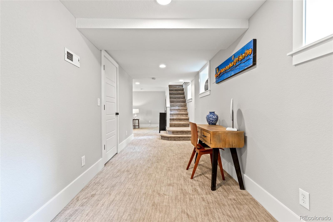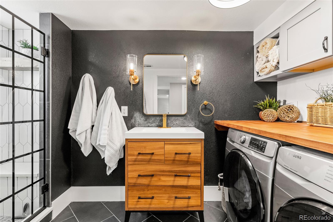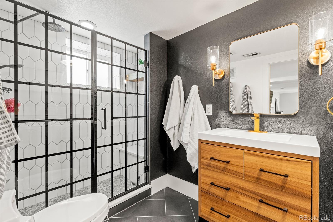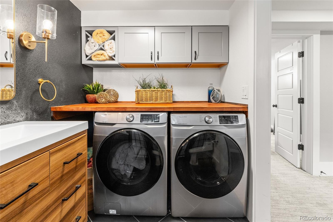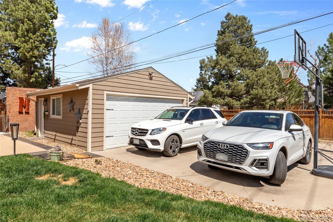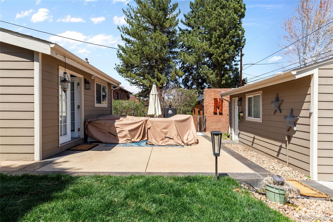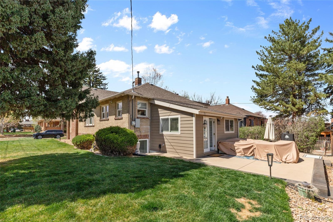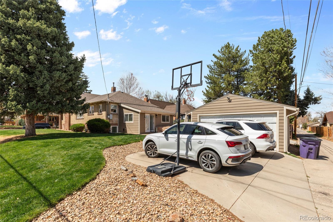Find us on...
Dashboard
- 4 Beds
- 2 Baths
- 2,312 Sqft
- .16 Acres
New Search X
2900 Clermont Street
Welcome to this beautifully updated 4-bedroom, 2-bathroom home nestled on a prime corner lot in the highly sought-after Park Hill neighborhood. Professionally designed by Campbell Interior, this home blends timeless character with modern updates and an abundance of natural light. Step into the heart of the home—an impressive kitchen featuring café-style appliances, light wood cabinetry, beautiful quartz countertops, soft-close drawers, and an added pantry for extra storage. The spacious layout includes two cozy fireplaces, fresh interior paint, new carpet, and elegant 7" baseboards that add a refined touch. An added main floor bonus room offers a versatile space ideal for a home office, sunroom, or playroom, and flows effortlessly to the spacious back patio—perfect for entertaining, dining al fresco, or relaxing outdoors. The finished basement provides even more living space, and outside you'll find a two-car detached garage plus two additional parking spaces. Located just minutes from local golf courses and neighborhood amenities, this Park Hill gem is truly one-of-a-kind.
Listing Office: Compass - Denver 
Essential Information
- MLS® #9473923
- Price$1,049,000
- Bedrooms4
- Bathrooms2.00
- Full Baths2
- Square Footage2,312
- Acres0.16
- Year Built1926
- TypeResidential
- Sub-TypeSingle Family Residence
- StyleBungalow
- StatusActive
Community Information
- Address2900 Clermont Street
- SubdivisionPark Hill
- CityDenver
- CountyDenver
- StateCO
- Zip Code80207
Amenities
- Parking Spaces2
- # of Garages2
Utilities
Cable Available, Electricity Available, Electricity Connected, Internet Access (Wired)
Interior
- HeatingForced Air
- CoolingCentral Air
- FireplaceYes
- # of Fireplaces2
- FireplacesBasement, Family Room
- StoriesOne
Interior Features
Ceiling Fan(s), Pantry, Quartz Counters
Appliances
Dishwasher, Dryer, Microwave, Oven, Range, Washer
Exterior
- Exterior FeaturesLighting
- RoofComposition
Lot Description
Corner Lot, Level, Sprinklers In Front, Sprinklers In Rear
School Information
- DistrictDenver 1
- ElementaryStedman
- MiddleMcauliffe Manual
- HighEast
Additional Information
- Date ListedApril 11th, 2025
- ZoningU-SU-C
Listing Details
 Compass - Denver
Compass - Denver
Office Contact
michael@thesandovalteam.com,303-332-8151
 Terms and Conditions: The content relating to real estate for sale in this Web site comes in part from the Internet Data eXchange ("IDX") program of METROLIST, INC., DBA RECOLORADO® Real estate listings held by brokers other than RE/MAX Professionals are marked with the IDX Logo. This information is being provided for the consumers personal, non-commercial use and may not be used for any other purpose. All information subject to change and should be independently verified.
Terms and Conditions: The content relating to real estate for sale in this Web site comes in part from the Internet Data eXchange ("IDX") program of METROLIST, INC., DBA RECOLORADO® Real estate listings held by brokers other than RE/MAX Professionals are marked with the IDX Logo. This information is being provided for the consumers personal, non-commercial use and may not be used for any other purpose. All information subject to change and should be independently verified.
Copyright 2025 METROLIST, INC., DBA RECOLORADO® -- All Rights Reserved 6455 S. Yosemite St., Suite 500 Greenwood Village, CO 80111 USA
Listing information last updated on April 30th, 2025 at 2:19pm MDT.

