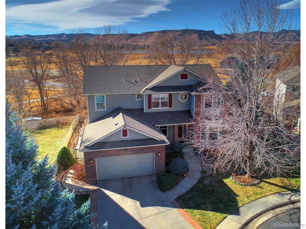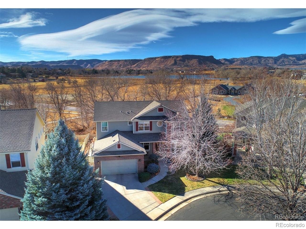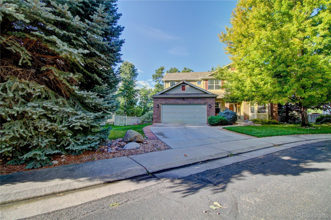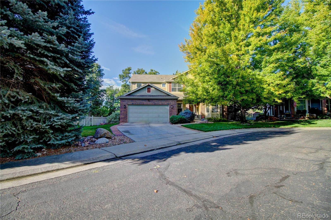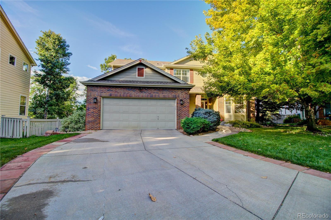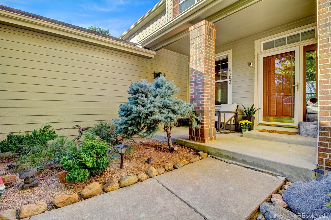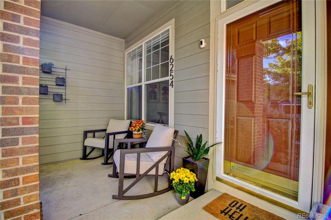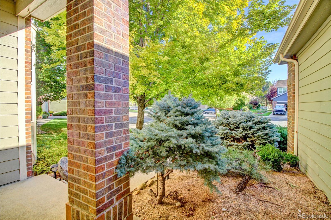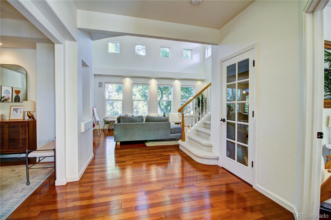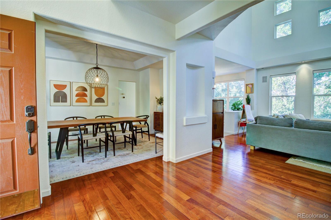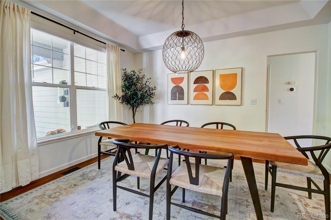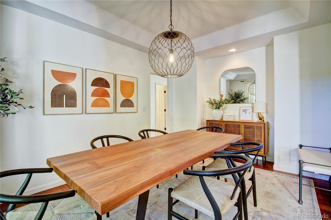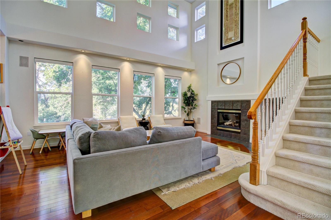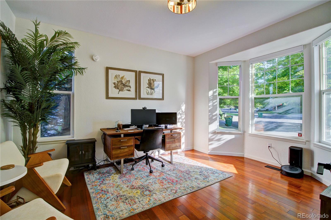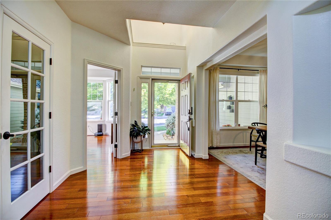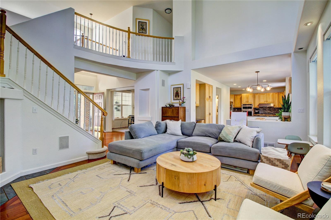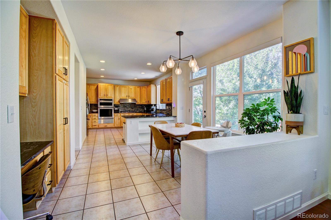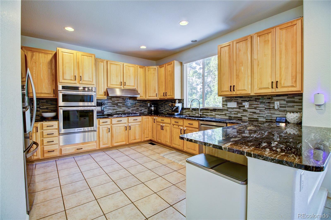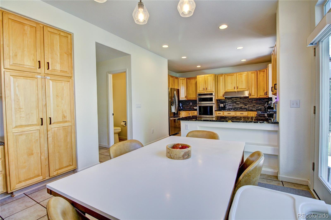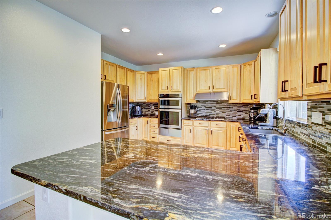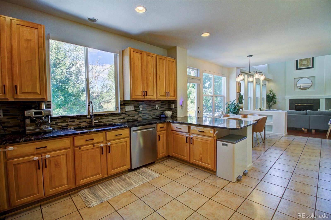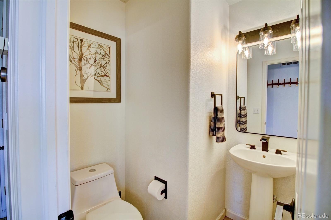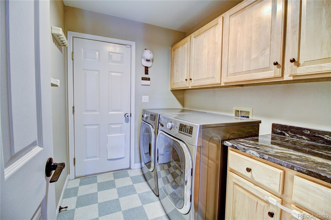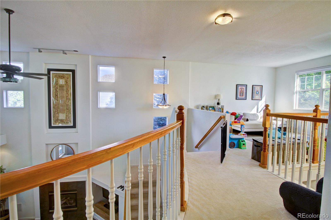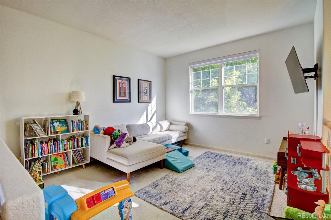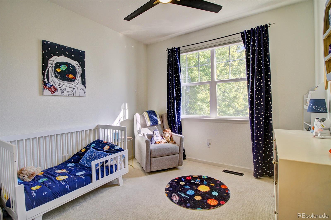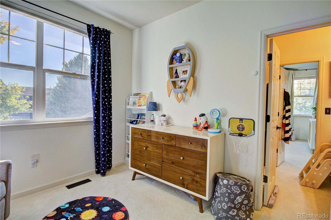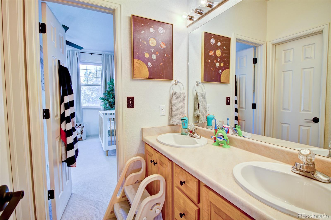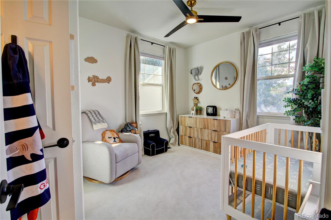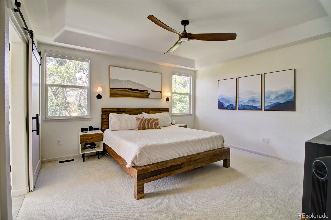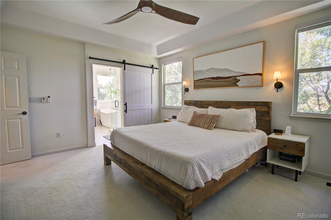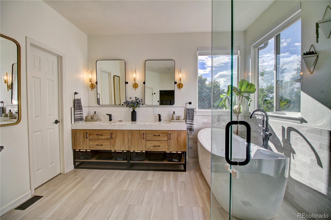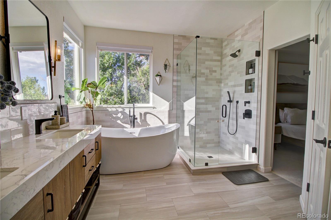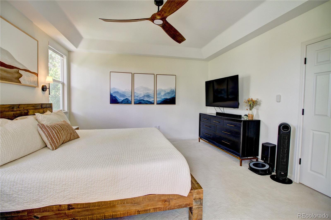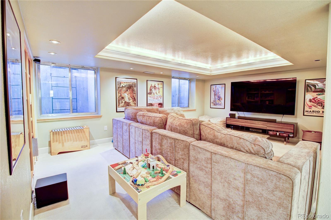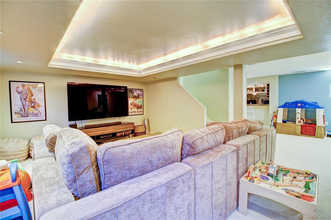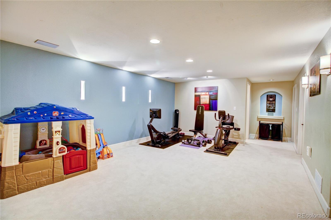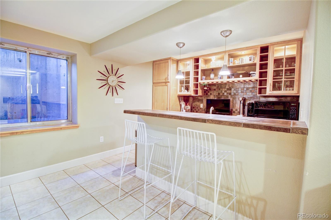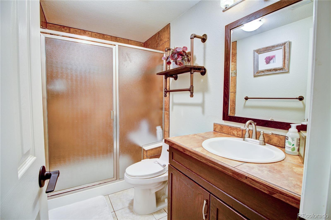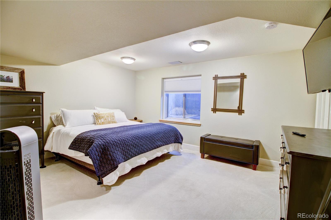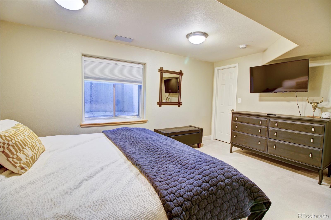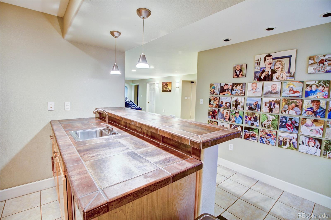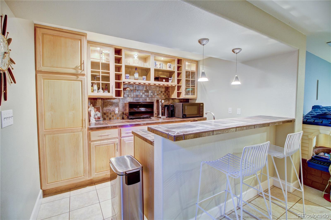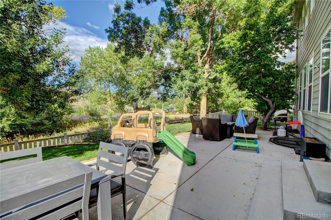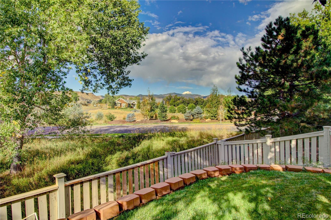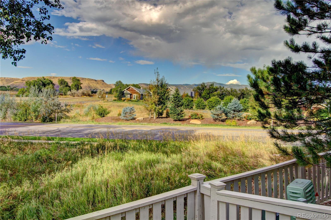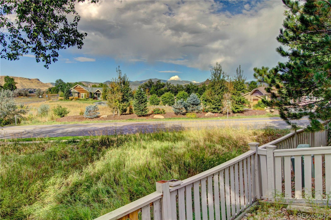Find us on...
Dashboard
- 4 Beds
- 4 Baths
- 2,455 Sqft
- .19 Acres
New Search X
6254 Devinney Circle
Beautifully updated home in Wyndham Park is a well-maintained smart home that sits on a quiet cul-de-sac and boasts numerous recent updates. The home now features a remodeled master bathroom, freshly painted interior, new roof, new hot water heater, updated AC system, and a new refrigerator, washer, dryer, and dishwasher. Additional enhancements include new carpet, updated lighting in the kitchen, dining room, and upstairs bedrooms, an updated powder bathroom with new toilets throughout the home, and a remodeled back patio—perfect for outdoor entertaining. Step inside to a vaulted entry and living room filled with natural light and mountain views. The main level offers Brazilian cherry wood floors throughout the living room with fireplace, dining room, office/study, and a kitchen with stainless steel appliances, large granite countertops, and a half bath. The basement provides a spacious family room, media room, custom wet bar/refreshment area, storage, a bedroom, and full bathroom. Upstairs, the master bedroom impresses with an elegant double-door entrance, remodeled en suite bath, and walk-in closet. Two additional bedrooms share a Jack and Jill bath, complemented by a versatile loft that can serve as an office, exercise space, or playroom. The south-facing, private backyard is fully fenced and thoughtfully designed with a level grassy area, raised garden beds, a rock garden with drought-tolerant plants, and two mature shade trees. From here, enjoy stunning sunset and mountain views. Ideally located, the home is a short distance to parks, walking paths, restaurants, shops, grocery stores, and the YMCA, with quick access to Boulder, Golden, Nederland, Denver, I-70, and the Wheat Ridge/Ward light rail station. With extensive updates and a prime location, this home is move-in ready and won’t last long
Listing Office: Brokers Guild Homes 
Essential Information
- MLS® #9480798
- Price$960,000
- Bedrooms4
- Bathrooms4.00
- Full Baths3
- Half Baths1
- Square Footage2,455
- Acres0.19
- Year Built1998
- TypeResidential
- Sub-TypeSingle Family Residence
- StyleTraditional
- StatusPending
Community Information
- Address6254 Devinney Circle
- SubdivisionWyndham Park
- CityArvada
- CountyJefferson
- StateCO
- Zip Code80004
Amenities
- Parking Spaces3
- # of Garages3
- ViewMountain(s)
Utilities
Electricity Connected, Internet Access (Wired), Natural Gas Connected
Parking
Concrete, Dry Walled, Exterior Access Door, Smart Garage Door
Interior
- HeatingForced Air
- CoolingCentral Air
- FireplaceYes
- # of Fireplaces1
- FireplacesLiving Room
- StoriesTwo
Interior Features
Breakfast Bar, Built-in Features, Eat-in Kitchen, Entrance Foyer, Five Piece Bath, Granite Counters, High Ceilings, High Speed Internet, In-Law Floorplan, Jack & Jill Bathroom, Open Floorplan, Primary Suite, Smart Light(s), Tile Counters, Vaulted Ceiling(s), Walk-In Closet(s)
Appliances
Cooktop, Dishwasher, Disposal, Dryer, Microwave, Oven, Range, Refrigerator, Washer
Exterior
- RoofComposition
- FoundationConcrete Perimeter
Exterior Features
Garden, Private Yard, Rain Gutters
Lot Description
Cul-De-Sac, Landscaped, Level, Master Planned
Windows
Double Pane Windows, Window Coverings
School Information
- DistrictJefferson County R-1
- ElementaryFremont
- MiddleDrake
- HighArvada West
Additional Information
- Date ListedSeptember 12th, 2025
Listing Details
 Brokers Guild Homes
Brokers Guild Homes
 Terms and Conditions: The content relating to real estate for sale in this Web site comes in part from the Internet Data eXchange ("IDX") program of METROLIST, INC., DBA RECOLORADO® Real estate listings held by brokers other than RE/MAX Professionals are marked with the IDX Logo. This information is being provided for the consumers personal, non-commercial use and may not be used for any other purpose. All information subject to change and should be independently verified.
Terms and Conditions: The content relating to real estate for sale in this Web site comes in part from the Internet Data eXchange ("IDX") program of METROLIST, INC., DBA RECOLORADO® Real estate listings held by brokers other than RE/MAX Professionals are marked with the IDX Logo. This information is being provided for the consumers personal, non-commercial use and may not be used for any other purpose. All information subject to change and should be independently verified.
Copyright 2025 METROLIST, INC., DBA RECOLORADO® -- All Rights Reserved 6455 S. Yosemite St., Suite 500 Greenwood Village, CO 80111 USA
Listing information last updated on December 17th, 2025 at 6:48am MST.

