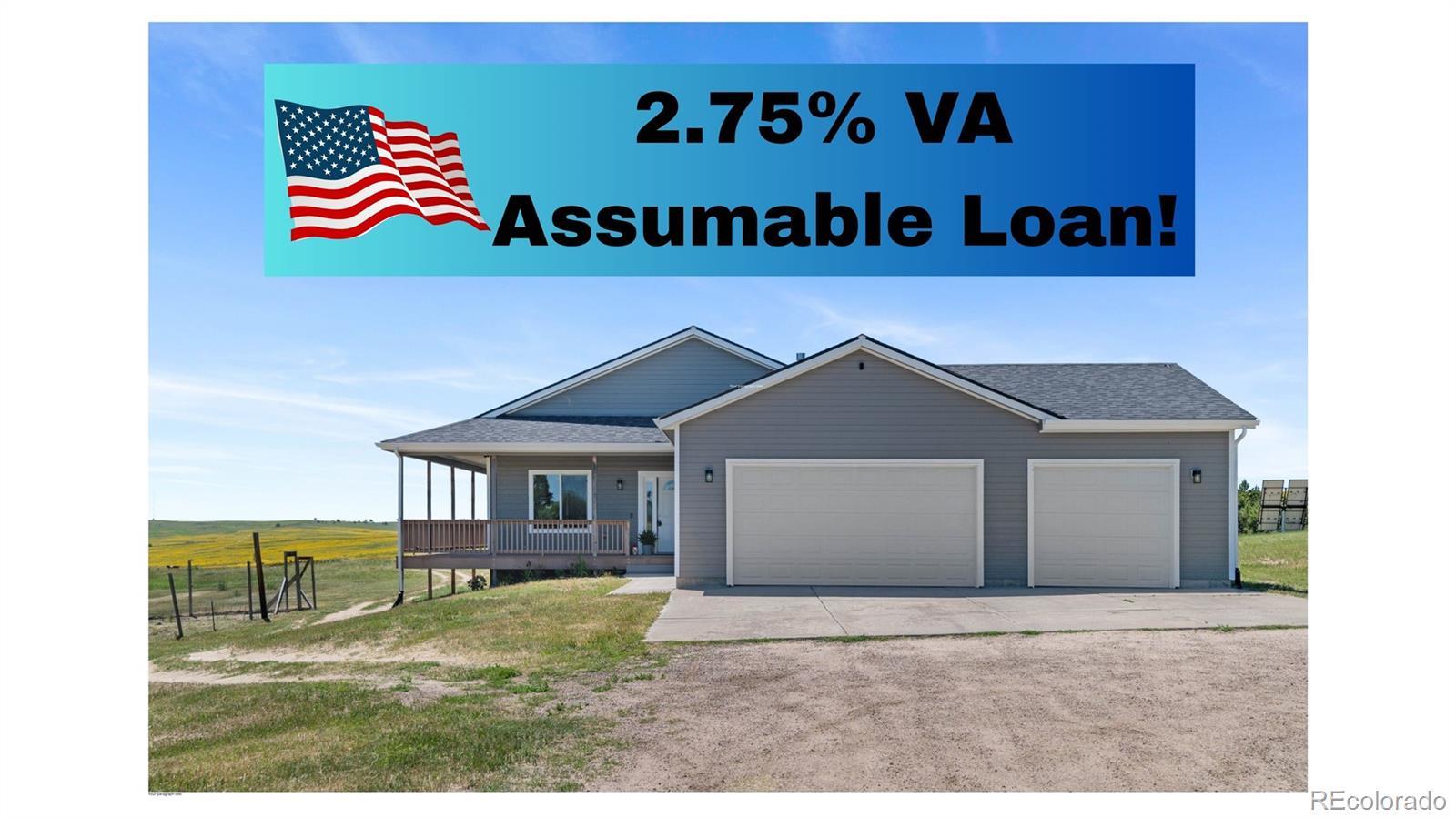Find us on...
Dashboard
- 4 Beds
- 3 Baths
- 3,250 Sqft
- 10.01 Acres
New Search X
27083 Pine Vista Circle
2.75% VA ASSUMABLE LOAN! A KEY PORTION of this property’s value comes from a confidential attribute, not publicly disclosed. OFF-GRID READY MODERN HOMESTEAD ON 10.01 ACRES 3,600+ SF, 4-bed/3-bath home (built 2006, refreshed 2024) blending modern comfort with full off-grid capability. Features include hardwood floors, granite kitchen, master suite with spa bath, and finished walk-out basement. LAND & SYSTEMS Wraparound deck, fenced garden, barn with chicken run, seasonal pond, and shooting range. Solar + generator + propane + well + cistern + EMP protection ensure resilience. EXTRAS 3-car garage, septic, and systems designed for food independence. Comfort, security, and self-reliance—ready for your strategic relocation.
Listing Office: Freedle and Associates LLC 
Essential Information
- MLS® #9489700
- Price$1,100,001
- Bedrooms4
- Bathrooms3.00
- Full Baths3
- Square Footage3,250
- Acres10.01
- Year Built2006
- TypeResidential
- Sub-TypeSingle Family Residence
- StyleContemporary
- StatusActive
Community Information
- Address27083 Pine Vista Circle
- SubdivisionPine Vista
- CityKiowa
- CountyElbert
- StateCO
- Zip Code80117
Amenities
- Parking Spaces3
- # of Garages3
- ViewMeadow, Plains
- Is WaterfrontYes
- WaterfrontPond
Utilities
Electricity Available, Electricity Connected, Phone Available, Phone Connected, Propane
Parking
220 Volts, Concrete, Oversized, Oversized Door
Interior
- HeatingForced Air
- CoolingCentral Air
- FireplaceYes
- # of Fireplaces1
- FireplacesFamily Room, Wood Burning
- StoriesOne
Interior Features
Five Piece Bath, Granite Counters, High Ceilings, Open Floorplan, Pantry, Smoke Free, Walk-In Closet(s)
Appliances
Dishwasher, Disposal, Dryer, Gas Water Heater, Microwave, Oven, Range, Refrigerator, Washer
Exterior
- Lot DescriptionCul-De-Sac
- WindowsDouble Pane Windows
- RoofComposition
- FoundationConcrete Perimeter
Exterior Features
Garden, Private Yard, Water Feature
School Information
- DistrictElbert 200
- ElementaryElbert K-12
- MiddleElbert K-12
- HighElbert K-12
Additional Information
- Date ListedJuly 10th, 2025
- ZoningAR
Listing Details
 Freedle and Associates LLC
Freedle and Associates LLC
 Terms and Conditions: The content relating to real estate for sale in this Web site comes in part from the Internet Data eXchange ("IDX") program of METROLIST, INC., DBA RECOLORADO® Real estate listings held by brokers other than RE/MAX Professionals are marked with the IDX Logo. This information is being provided for the consumers personal, non-commercial use and may not be used for any other purpose. All information subject to change and should be independently verified.
Terms and Conditions: The content relating to real estate for sale in this Web site comes in part from the Internet Data eXchange ("IDX") program of METROLIST, INC., DBA RECOLORADO® Real estate listings held by brokers other than RE/MAX Professionals are marked with the IDX Logo. This information is being provided for the consumers personal, non-commercial use and may not be used for any other purpose. All information subject to change and should be independently verified.
Copyright 2025 METROLIST, INC., DBA RECOLORADO® -- All Rights Reserved 6455 S. Yosemite St., Suite 500 Greenwood Village, CO 80111 USA
Listing information last updated on October 13th, 2025 at 5:03am MDT.


















































