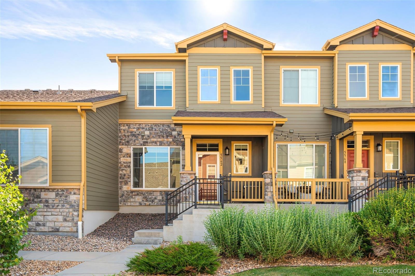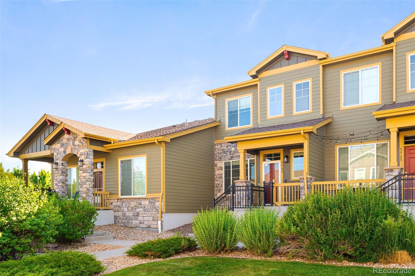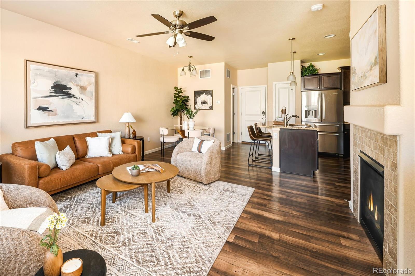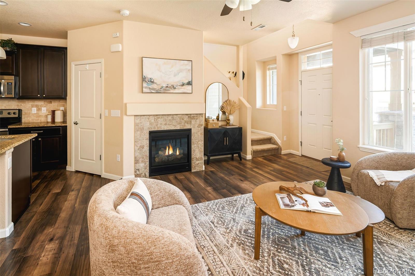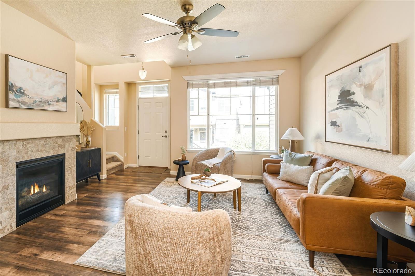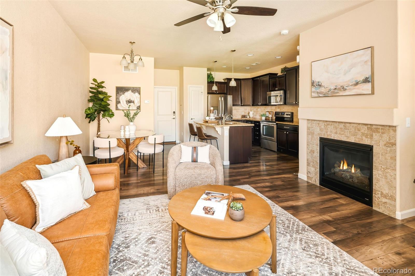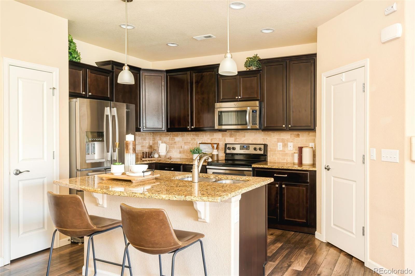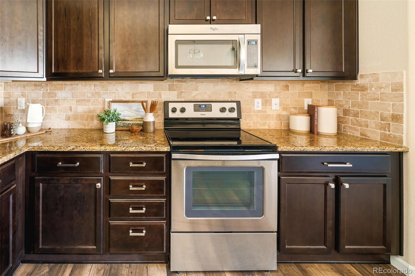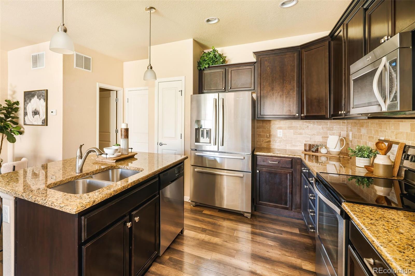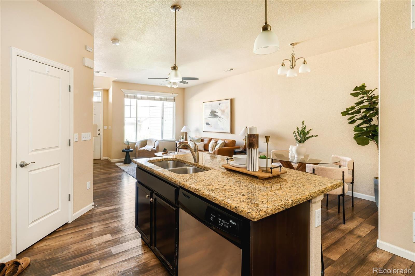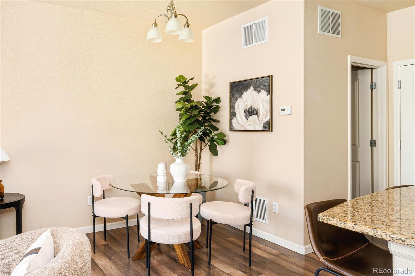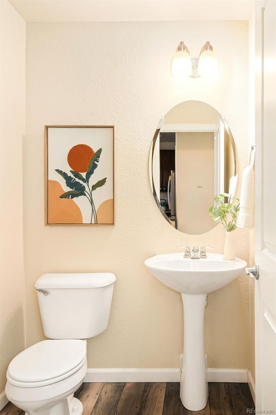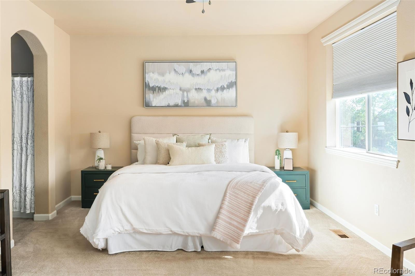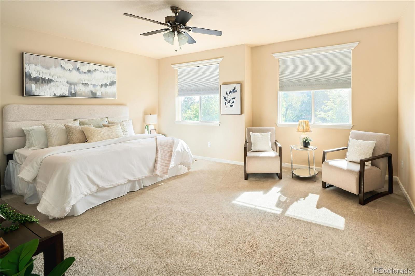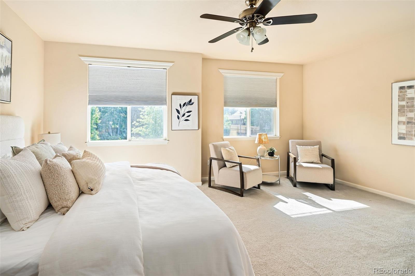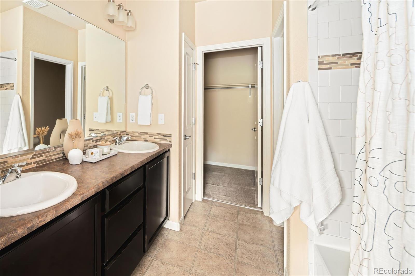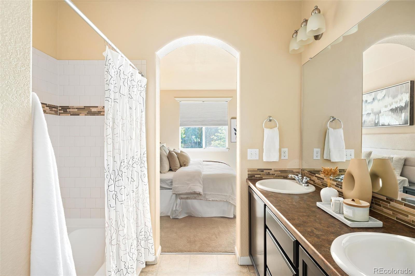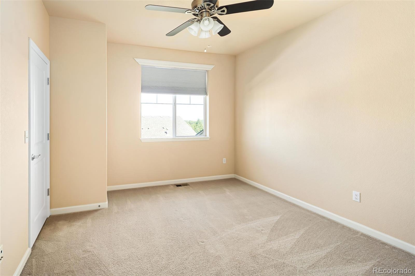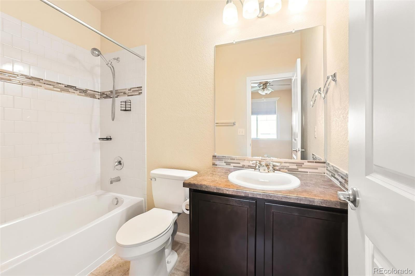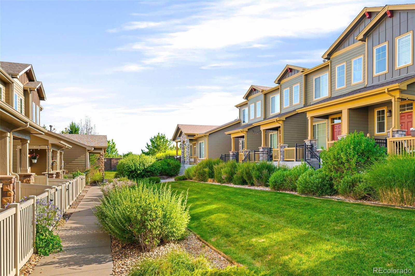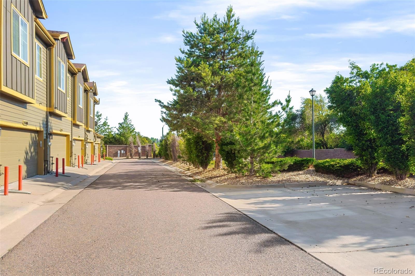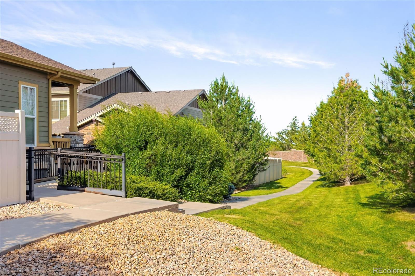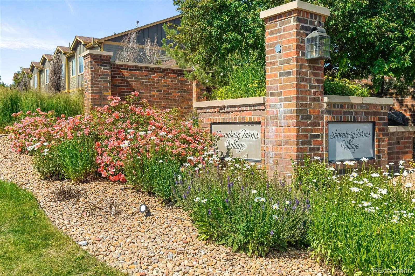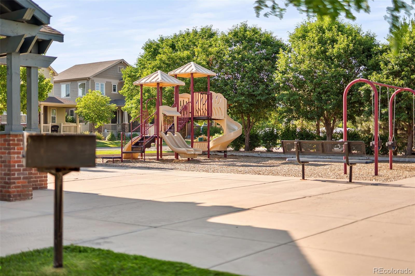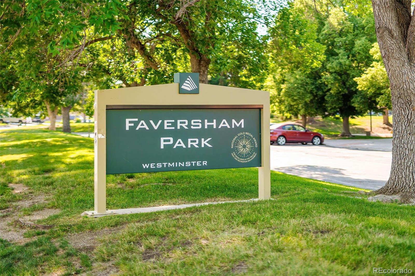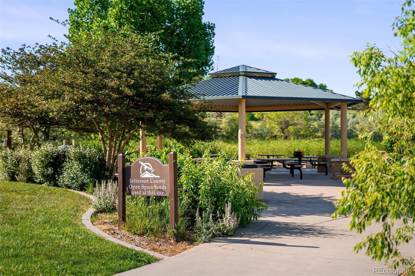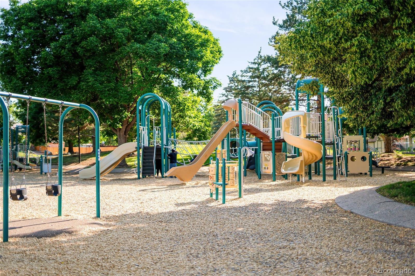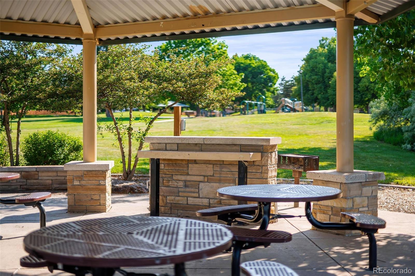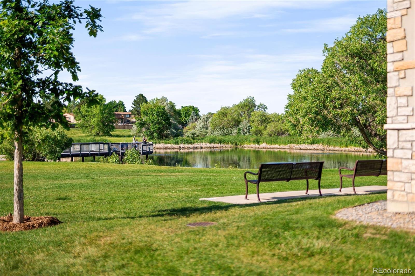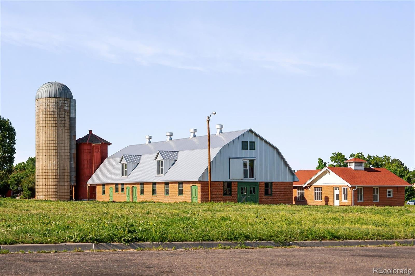Find us on...
Dashboard
- $485k Price
- 2 Beds
- 3 Baths
- 1,470 Sqft
New Search X
5562 W 72nd Place
Don’t miss this updated and inviting townhome in the beautiful Shoenberg Farms Village community! Tucked away on a quiet greenbelt, this home enjoys a peaceful setting within the neighborhood. Inside, you’ll find a spacious, light-filled living room with a cozy gas fireplace. The kitchen offers great functionality with granite counters, stainless steel appliances, counter seating, a pantry, and plenty of storage. There’s also a nice dining area just off the kitchen—perfect for everyday meals or entertaining. Upstairs, you’ll find a spacious primary bedroom with western exposure and an abundance of natural light. It includes a generous 5-piece bath and a walk-in closet. The second bedroom also features its own ensuite full size bathroom and overlooks the community’s green space. Additional highlights include central A/C, ceiling fans, wood vinyl floors and crawl space access through the pantry—home to the radon mitigation system and sump pump—with extra room for storage, plus an attached 2-car garage. This home is truly move-in ready! Shoenberg Farms is a quiet, well-kept community with a park and playground. Also nearby are Faversham Park, Tepper Fields and located just minutes from shops, restaurants, Olde Town Arvada, light rail, and major highways. This is the one you’ve been waiting for—stylish, spacious, and perfectly located in one of the area's most welcoming communities!
Listing Office: Kentwood Real Estate DTC, LLC 
Essential Information
- MLS® #9496220
- Price$485,000
- Bedrooms2
- Bathrooms3.00
- Full Baths2
- Half Baths1
- Square Footage1,470
- Acres0.00
- Year Built2013
- TypeResidential
- Sub-TypeTownhouse
- StatusActive
Community Information
- Address5562 W 72nd Place
- SubdivisionShoenberg Farms
- CityWestminster
- CountyJefferson
- StateCO
- Zip Code80003
Amenities
- Parking Spaces2
- # of Garages2
Interior
- HeatingForced Air
- CoolingCentral Air
- FireplaceYes
- # of Fireplaces1
- FireplacesGas
- StoriesTwo
Interior Features
Eat-in Kitchen, Five Piece Bath, Granite Counters, Kitchen Island, Open Floorplan, Pantry, Radon Mitigation System, Smoke Free, Walk-In Closet(s)
Appliances
Dishwasher, Dryer, Microwave, Oven, Range, Refrigerator, Sump Pump, Washer
Exterior
- RoofComposition
- FoundationSlab
School Information
- DistrictJefferson County R-1
- ElementarySwanson
- MiddleNorth Arvada
- HighArvada
Additional Information
- Date ListedJune 20th, 2025
Listing Details
 Kentwood Real Estate DTC, LLC
Kentwood Real Estate DTC, LLC
 Terms and Conditions: The content relating to real estate for sale in this Web site comes in part from the Internet Data eXchange ("IDX") program of METROLIST, INC., DBA RECOLORADO® Real estate listings held by brokers other than RE/MAX Professionals are marked with the IDX Logo. This information is being provided for the consumers personal, non-commercial use and may not be used for any other purpose. All information subject to change and should be independently verified.
Terms and Conditions: The content relating to real estate for sale in this Web site comes in part from the Internet Data eXchange ("IDX") program of METROLIST, INC., DBA RECOLORADO® Real estate listings held by brokers other than RE/MAX Professionals are marked with the IDX Logo. This information is being provided for the consumers personal, non-commercial use and may not be used for any other purpose. All information subject to change and should be independently verified.
Copyright 2025 METROLIST, INC., DBA RECOLORADO® -- All Rights Reserved 6455 S. Yosemite St., Suite 500 Greenwood Village, CO 80111 USA
Listing information last updated on June 25th, 2025 at 4:18am MDT.

