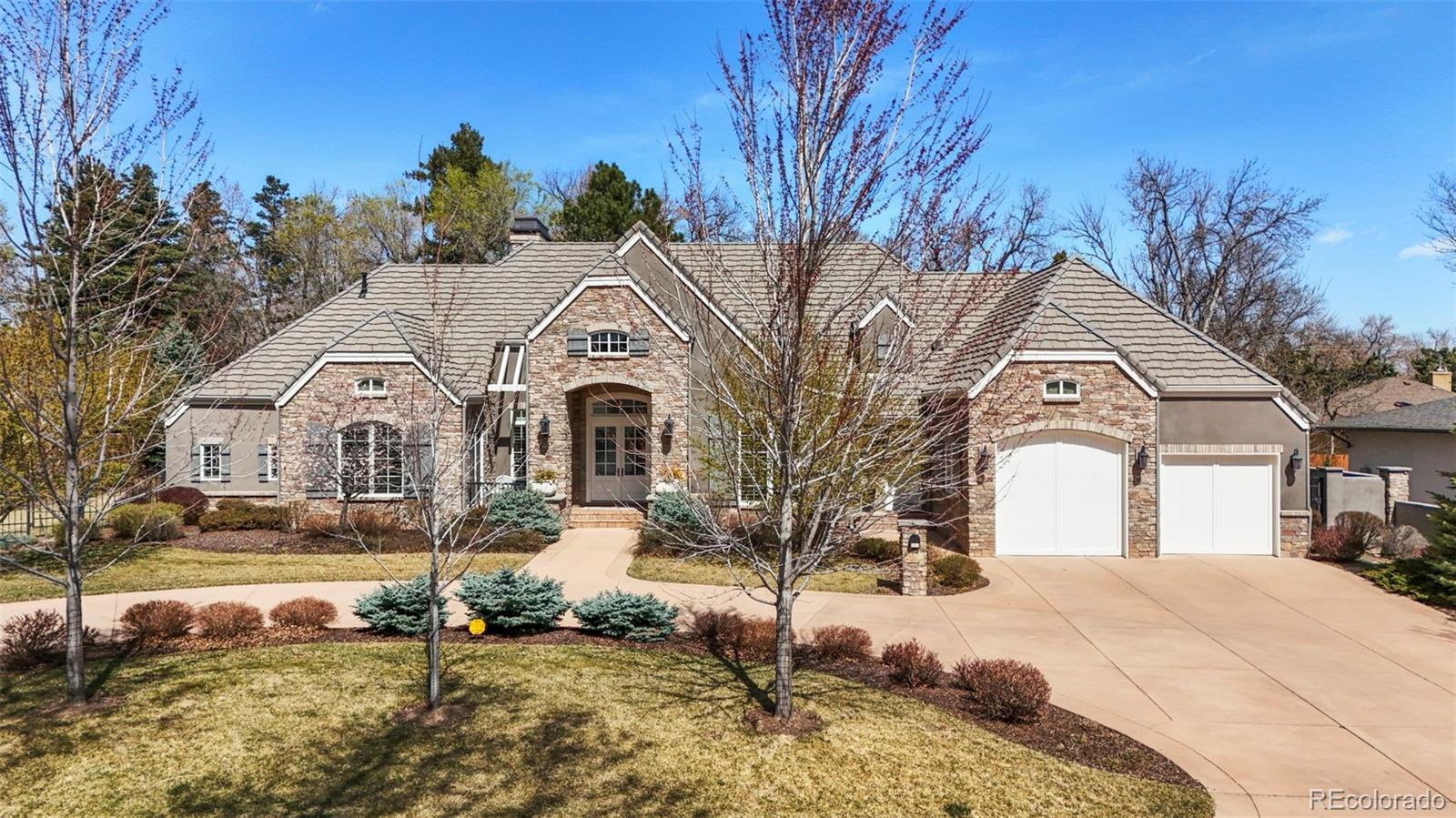Find us on...
Dashboard
- 4 Beds
- 7 Baths
- 6,251 Sqft
- .43 Acres
New Search X
32 Broadmoor Avenue
Located in the historic “Old Broadmoor” neighborhood. This 2013-built home was purposefully designed with the old charm of the 1920s Broadmoor. Thoughtfully crafted and designed, this home is warm and inviting. Entering the home, you immediately feel the quality. The natural stone entryway flows into a richly finished living/great room with 12-foot ceilings, crown molding, and Black walnut floors. The gourmet kitchen features a Wolf 6-burner gas range, a Sub-Zero refrigerator, a Wolf oven, and a microwave, and opens to the hearth room with a stone fireplace. The elegant master suite features a five-piece bath, spacious walk-in closet, and opens to the covered back patio. The main level also features a study appointed with custom-built-ins and Black walnut floors. The lower-level features three en-suite bedrooms, a temperature-controlled stone wine cellar, a wet bar, and a spacious recreation room. The property is gated to the back and professionally landscaped with European-style gardens and lawn space. This property, blocks from the renowned Broadmoor Hotel, is a special find.
Listing Office: Broadmoor Properties 
Essential Information
- MLS® #9504240
- Price$2,295,000
- Bedrooms4
- Bathrooms7.00
- Full Baths2
- Half Baths3
- Square Footage6,251
- Acres0.43
- Year Built2013
- TypeResidential
- Sub-TypeSingle Family Residence
- StatusPending
Community Information
- Address32 Broadmoor Avenue
- SubdivisionBroadmoor
- CityColorado Springs
- CountyEl Paso
- StateCO
- Zip Code80906
Amenities
- Parking Spaces3
- ParkingConcrete, Oversized
- # of Garages3
- ViewMountain(s)
Utilities
Electricity Connected, Natural Gas Connected
Interior
- HeatingForced Air, Natural Gas
- CoolingCentral Air
- FireplaceYes
- # of Fireplaces4
- StoriesTwo
Interior Features
Breakfast Bar, Built-in Features, Eat-in Kitchen, Entrance Foyer, Five Piece Bath, Granite Counters, Kitchen Island, Pantry, Primary Suite, Radon Mitigation System, Walk-In Closet(s), Wet Bar
Appliances
Dishwasher, Disposal, Double Oven, Dryer, Humidifier, Microwave, Range, Range Hood, Refrigerator, Self Cleaning Oven, Washer
Fireplaces
Basement, Dining Room, Family Room, Gas, Gas Log, Outside, Primary Bedroom
Exterior
- RoofOther
Exterior Features
Private Yard, Rain Gutters, Water Feature
Lot Description
Landscaped, Level, Sprinklers In Front, Sprinklers In Rear
Windows
Window Coverings, Window Treatments
School Information
- DistrictCheyenne Mountain 12
- ElementaryBroadmoor
- MiddleCheyenne Mountain
- HighCheyenne Mountain
Additional Information
- Date ListedApril 24th, 2025
- ZoningR
Listing Details
 Broadmoor Properties
Broadmoor Properties
 Terms and Conditions: The content relating to real estate for sale in this Web site comes in part from the Internet Data eXchange ("IDX") program of METROLIST, INC., DBA RECOLORADO® Real estate listings held by brokers other than RE/MAX Professionals are marked with the IDX Logo. This information is being provided for the consumers personal, non-commercial use and may not be used for any other purpose. All information subject to change and should be independently verified.
Terms and Conditions: The content relating to real estate for sale in this Web site comes in part from the Internet Data eXchange ("IDX") program of METROLIST, INC., DBA RECOLORADO® Real estate listings held by brokers other than RE/MAX Professionals are marked with the IDX Logo. This information is being provided for the consumers personal, non-commercial use and may not be used for any other purpose. All information subject to change and should be independently verified.
Copyright 2025 METROLIST, INC., DBA RECOLORADO® -- All Rights Reserved 6455 S. Yosemite St., Suite 500 Greenwood Village, CO 80111 USA
Listing information last updated on August 15th, 2025 at 4:48pm MDT.










































