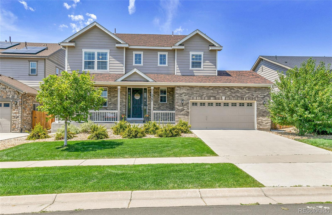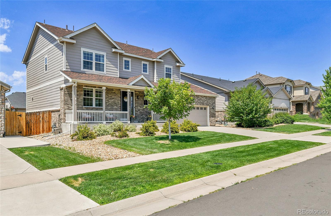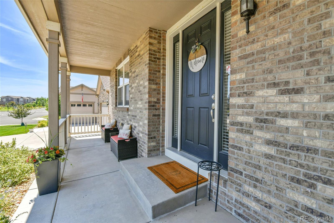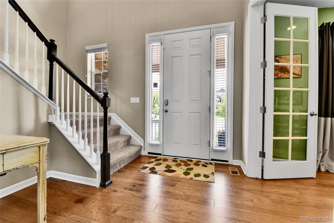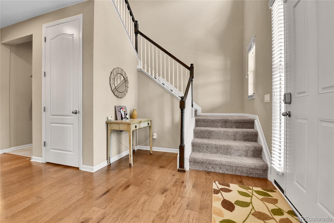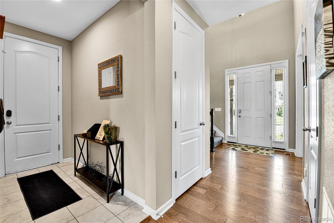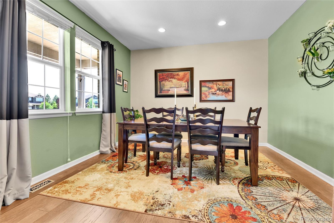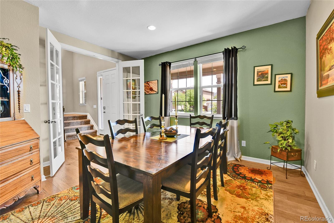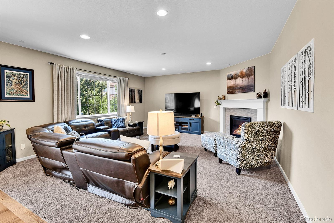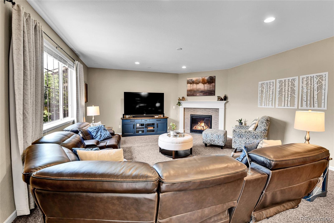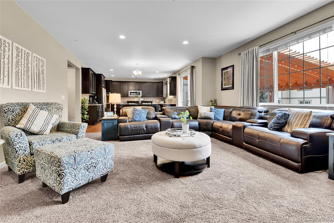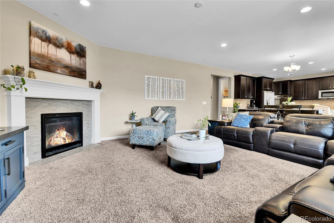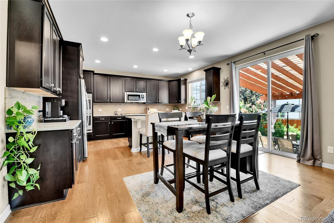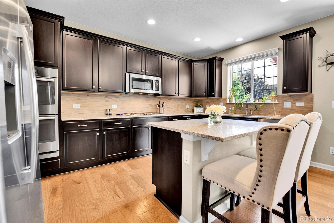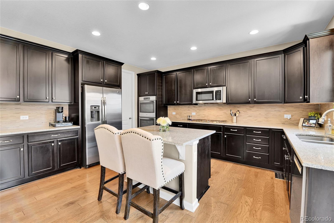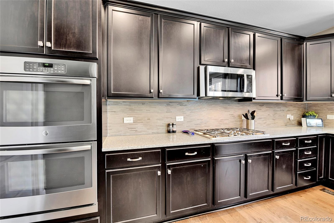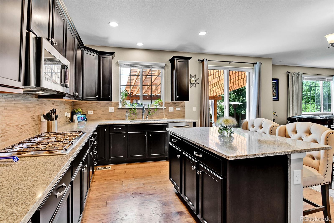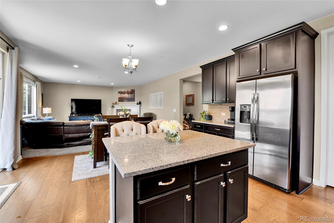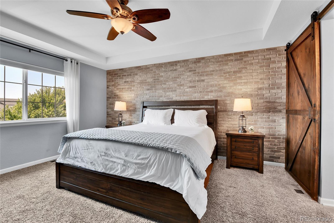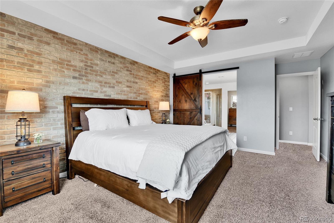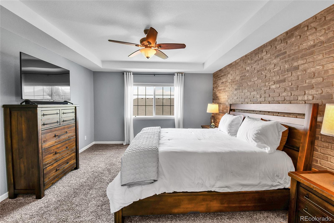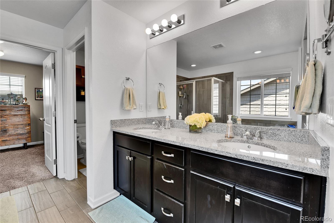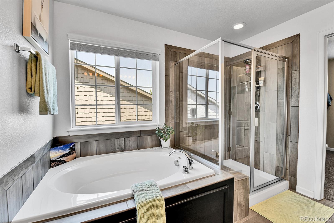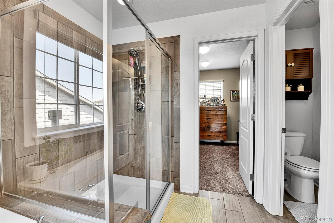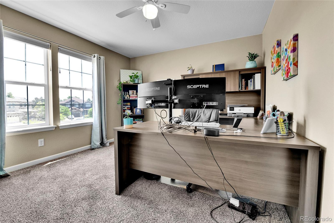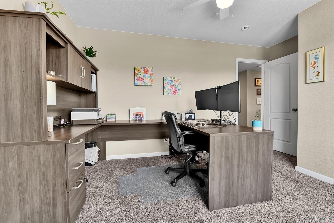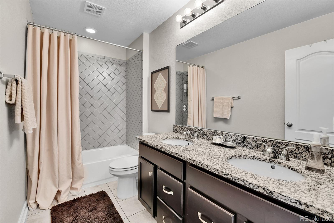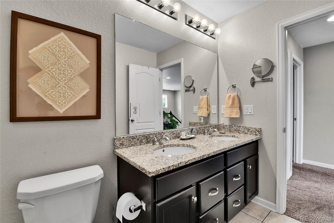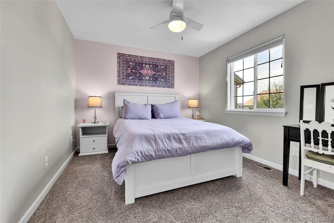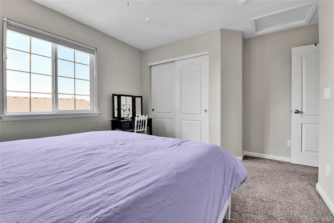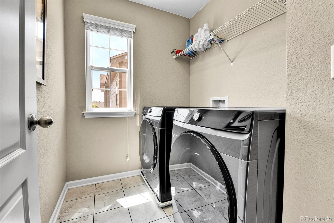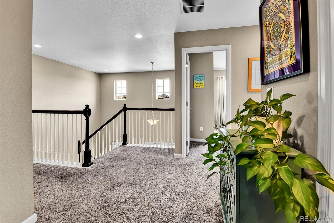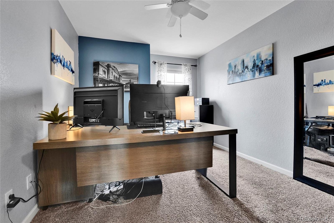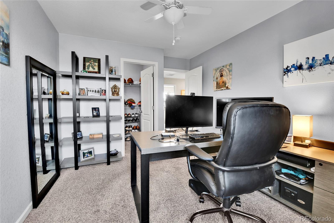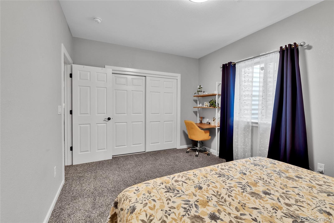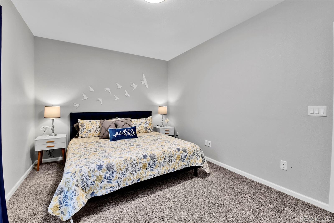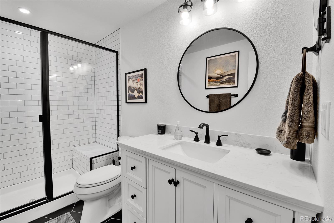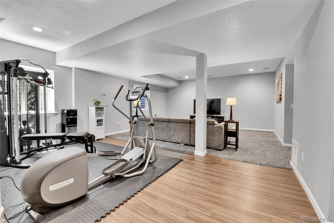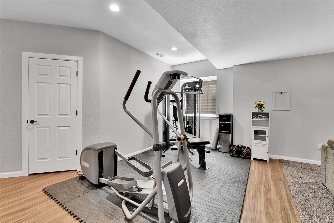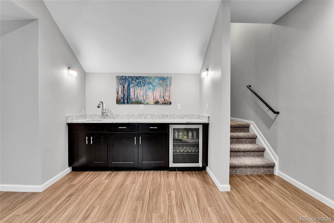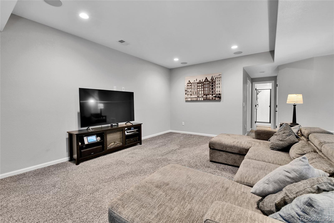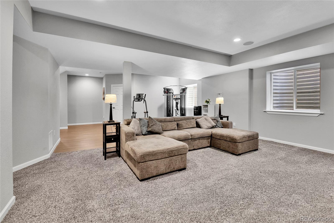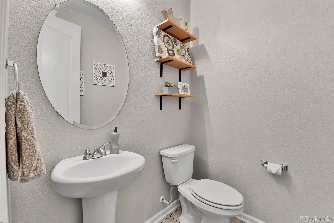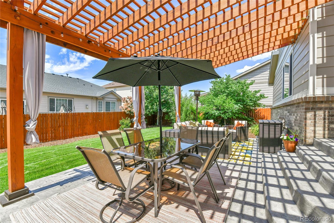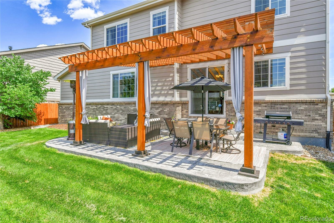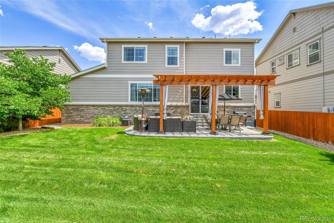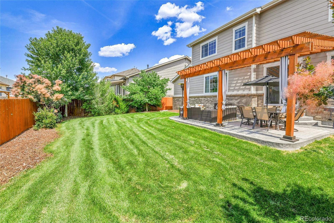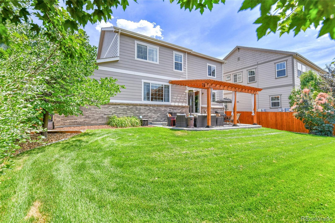Find us on...
Dashboard
- 5 Beds
- 4 Baths
- 3,410 Sqft
- .16 Acres
New Search X
5967 S Langdale Court
Welcome to your dream home in Wheatlands! This beautiful property blends comfort, style, and community. You'll love the inviting front porch and a flexible main floor office space or dining room. Inside, enjoy hardwood floors, a cozy fireplace, upgraded cabinetry, neutral paint, and a gourmet kitchen with stainless steel appliances, granite countertops, gas range, double ovens, and an oversized island—perfect for both daily living and entertaining. The backyard is an entertainer’s paradise with a stamped concrete patio, pergola, and room to play or host BBQ's or large gatherings. Upstairs, relax in the luxurious primary suite with a barn door, spacious walk in closet, plush carpeting, and attached bath with a soaking tub, and upgraded tile and countertops. Three more bedrooms, a full bath, and laundry complete the second floor. The finished basement offers a spacious family room, wet bar, bathroom, and an insulated flex/bedroom ideal for an office, studio, or media space. Enjoy high-speed wired connectivity in every room. Bonus features include a 3-car tandem garage and a prime location—just 1/8 mile from Aurora Reservoir, 1/2 mile to the clubhouse and resort-style pool, and only 1 mile to Southlands Shopping Center and the Southeast Aurora Rec Center. The neighborhood clubhouse and pool are perfect for relaxing or socializing. The YMCA - within walking distance - and included in the $70/month HOA - offers top-tier fitness and recreation. You’ll also enjoy outdoor adventures and peaceful escapes at nearby Aurora Reservoir, and quick access to shopping, dining, and entertainment at Southlands Mall. Located in the top-rated Cherry Creek School District with easy access to E-470, this home offers the ideal combination of space, luxury, and convenience in one of Aurora’s most desirable neighborhoods. Don’t miss your chance—schedule a private tour today and experience the best of Wheatlands living!
Listing Office: Listings.com 
Essential Information
- MLS® #9514930
- Price$799,900
- Bedrooms5
- Bathrooms4.00
- Full Baths2
- Half Baths1
- Square Footage3,410
- Acres0.16
- Year Built2015
- TypeResidential
- Sub-TypeSingle Family Residence
- StatusActive
Community Information
- Address5967 S Langdale Court
- SubdivisionWheatlands
- CityAurora
- CountyArapahoe
- StateCO
- Zip Code80016
Amenities
- Parking Spaces3
- ParkingTandem
- # of Garages3
Amenities
Clubhouse, Park, Playground, Pool, Trail(s)
Utilities
Cable Available, Electricity Available, Electricity Connected, Internet Access (Wired), Natural Gas Available, Natural Gas Connected, Phone Available
Interior
- HeatingForced Air
- CoolingCentral Air
- FireplaceYes
- # of Fireplaces1
- FireplacesFamily Room
- StoriesTwo
Interior Features
Ceiling Fan(s), Eat-in Kitchen, Five Piece Bath, Granite Counters, High Ceilings, High Speed Internet, Kitchen Island, Open Floorplan, Pantry, Primary Suite, Smoke Free, Solid Surface Counters, Vaulted Ceiling(s), Walk-In Closet(s)
Appliances
Dishwasher, Disposal, Microwave, Oven, Refrigerator
Exterior
- Exterior FeaturesPrivate Yard
- WindowsDouble Pane Windows
- RoofComposition
- FoundationSlab
Lot Description
Sprinklers In Front, Sprinklers In Rear
School Information
- DistrictCherry Creek 5
- ElementaryPine Ridge
- MiddleFox Ridge
- HighCherokee Trail
Additional Information
- Date ListedAugust 8th, 2025
Listing Details
 Listings.com
Listings.com
 Terms and Conditions: The content relating to real estate for sale in this Web site comes in part from the Internet Data eXchange ("IDX") program of METROLIST, INC., DBA RECOLORADO® Real estate listings held by brokers other than RE/MAX Professionals are marked with the IDX Logo. This information is being provided for the consumers personal, non-commercial use and may not be used for any other purpose. All information subject to change and should be independently verified.
Terms and Conditions: The content relating to real estate for sale in this Web site comes in part from the Internet Data eXchange ("IDX") program of METROLIST, INC., DBA RECOLORADO® Real estate listings held by brokers other than RE/MAX Professionals are marked with the IDX Logo. This information is being provided for the consumers personal, non-commercial use and may not be used for any other purpose. All information subject to change and should be independently verified.
Copyright 2025 METROLIST, INC., DBA RECOLORADO® -- All Rights Reserved 6455 S. Yosemite St., Suite 500 Greenwood Village, CO 80111 USA
Listing information last updated on December 14th, 2025 at 6:48am MST.

