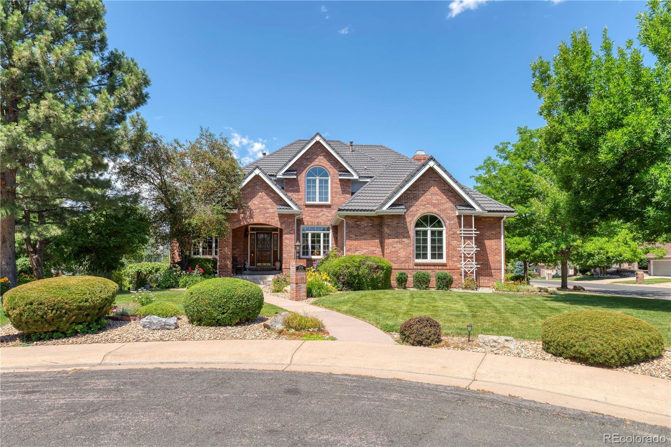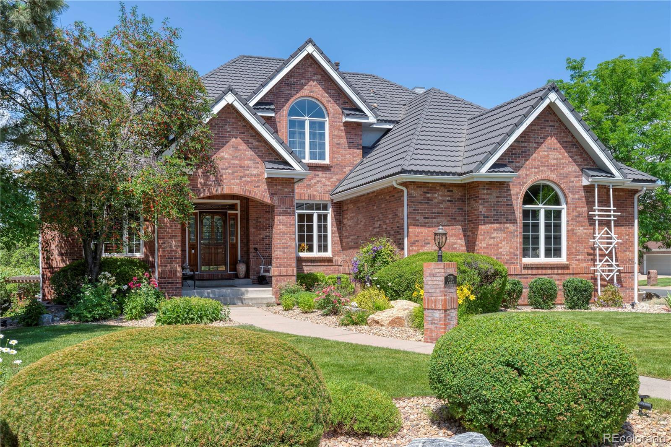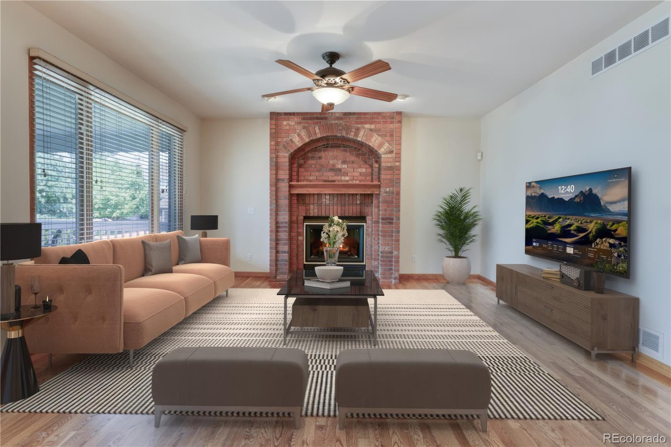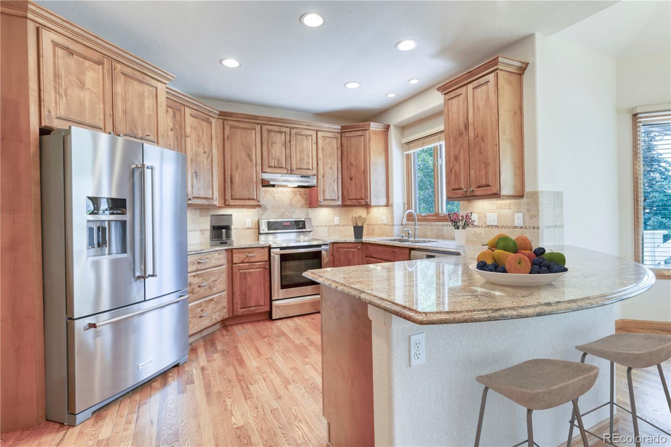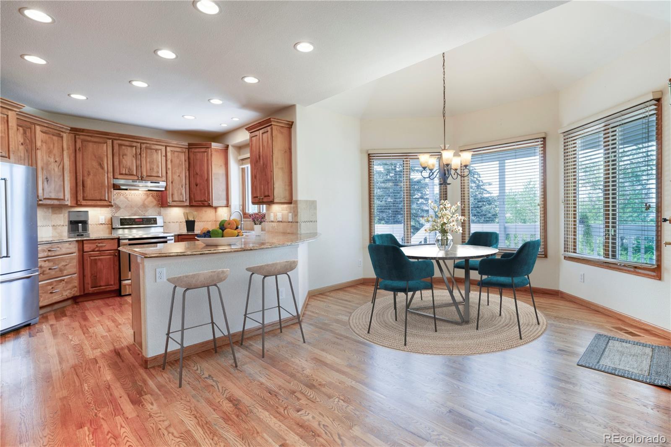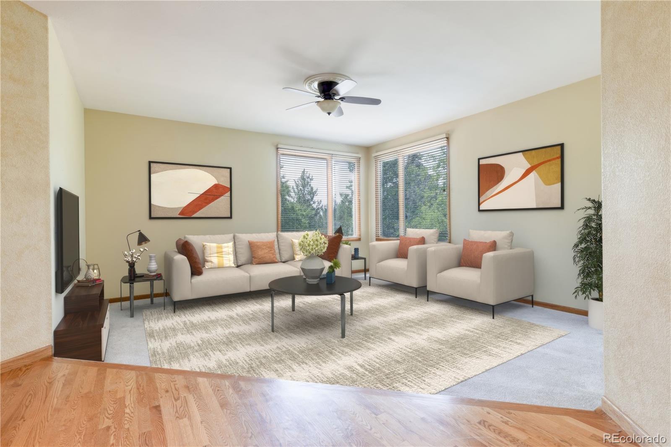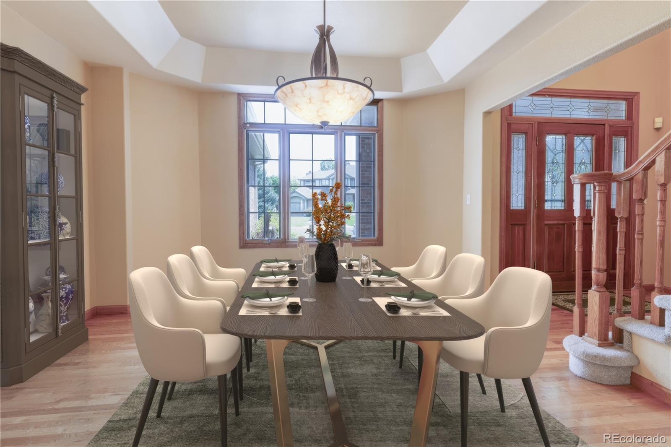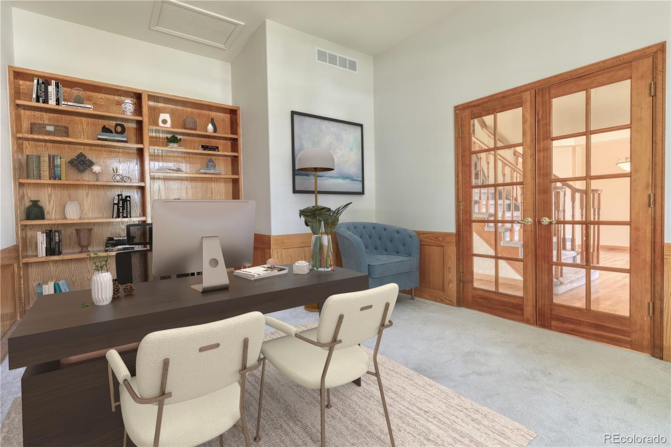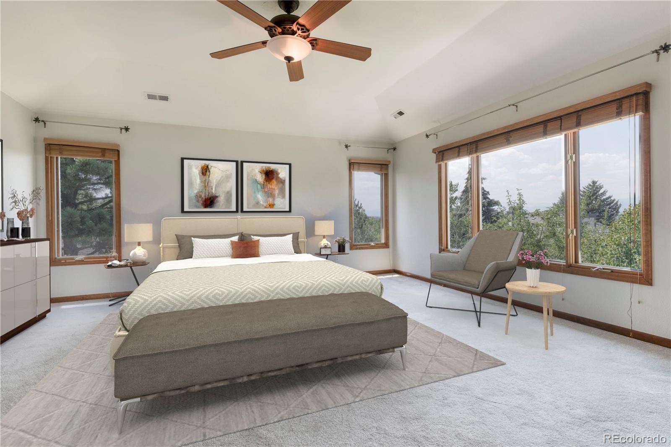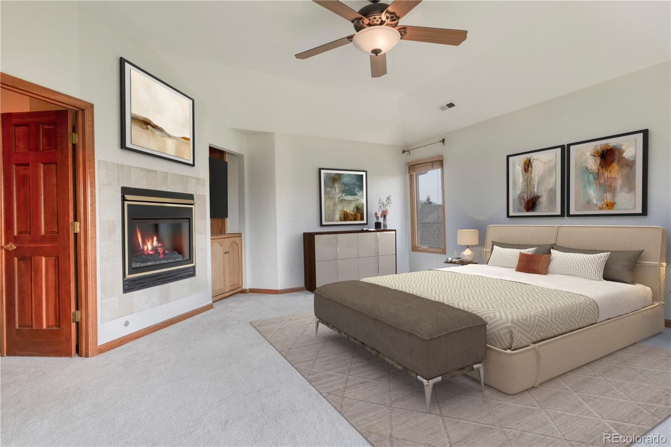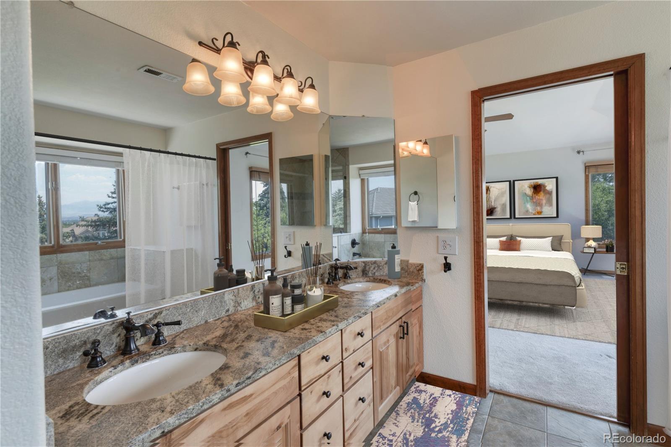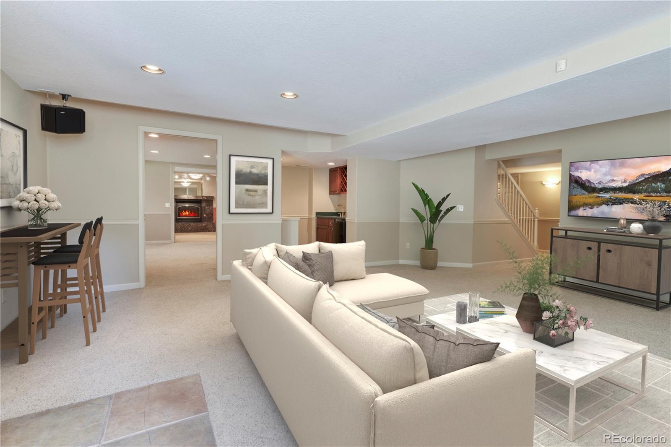Find us on...
Dashboard
- 4 Beds
- 5 Baths
- 4,928 Sqft
- .32 Acres
New Search X
3756 W 100th Avenue
Don't miss this exceptional property with a new very competitive price! Nestled in a serene upscale neighborhood, this meticulously maintained 4-bedroom, 4 ½-bathroom fully custom home offers over 5,000 sq. ft. of finished living space. A true testament to quality craftsmanship yet priced well below very recent independent appraisal. This home features a nicely remodeled kitchen, complete with modern finishes, and stainless-steel appliances, granite countertops and ample storage. Ideal for both everyday cooking and entertaining. The stone-coated metal shingle roof comes with a limited lifetime warranty and home insurance discounts! The usable floor plan offers space for everyone. Featuring a main floor study with built-in shelving, formal living and dining areas as well as casual family room and eat-in kitchen for hosting gatherings or enjoying quiet evenings with family. The expansive walk-out basement w/wet bar is an entertainer's dream, offering additional living space that opens directly onto a beautifully landscaped yard. An oversized primary bedroom featuring an updated bath, walk in closet & cozy fireplace. Each of the other three upper bedrooms are spacious and offers it's own en-suite bath or J & J bathroom, providing maximum comfort and privacy for family members and guests. Set on a large, tranquil corner cul-de-sac lot, far away from the power lines that run through the community and boasts partial mountain views, allowing you to enjoy nature's beauty from the comfort of your own home. Great outdoor spaces feature a covered deck and lower patio with pergola and 220Volt service for future hot tub. The lush, well-maintained grounds have full sprinkler system offer plenty of space for outdoor activities. This is an exceptional property that combines elegance, functionality, and an unbeatable location. Whether you're relaxing in the sunlit interiors or taking in the surrounding mountain vistas, you'll find this home a perfect retreat.
Listing Office: RE/MAX Professionals 
Essential Information
- MLS® #9516946
- Price$995,000
- Bedrooms4
- Bathrooms5.00
- Full Baths2
- Half Baths1
- Square Footage4,928
- Acres0.32
- Year Built1994
- TypeResidential
- Sub-TypeSingle Family Residence
- StyleTraditional
- StatusActive
Community Information
- Address3756 W 100th Avenue
- SubdivisionHyland Greens East
- CityWestminster
- CountyAdams
- StateCO
- Zip Code80031
Amenities
- AmenitiesPool, Tennis Court(s)
- UtilitiesCable Available
- Parking Spaces3
- # of Garages3
- ViewMountain(s)
Parking
Concrete, Finished Garage, Oversized
Interior
- HeatingForced Air, Natural Gas
- CoolingCentral Air
- FireplaceYes
- # of Fireplaces3
- StoriesTwo
Interior Features
Breakfast Bar, Ceiling Fan(s), Eat-in Kitchen, Entrance Foyer, Granite Counters, High Ceilings, Jack & Jill Bathroom, Primary Suite, Smoke Free, Walk-In Closet(s), Wet Bar
Appliances
Bar Fridge, Dishwasher, Dryer, Gas Water Heater, Microwave, Oven, Range, Range Hood, Refrigerator, Sump Pump, Washer
Fireplaces
Basement, Family Room, Primary Bedroom
Exterior
- Exterior FeaturesPrivate Yard, Water Feature
- RoofStone-Coated Steel
- FoundationConcrete Perimeter, Slab
Lot Description
Corner Lot, Cul-De-Sac, Landscaped, Many Trees, Sprinklers In Front, Sprinklers In Rear
Windows
Window Coverings, Window Treatments
School Information
- DistrictWestminster Public Schools
- ElementarySunset Ridge
- MiddleShaw Heights
- HighWestminster
Additional Information
- Date ListedAugust 11th, 2025
Listing Details
 RE/MAX Professionals
RE/MAX Professionals
 Terms and Conditions: The content relating to real estate for sale in this Web site comes in part from the Internet Data eXchange ("IDX") program of METROLIST, INC., DBA RECOLORADO® Real estate listings held by brokers other than RE/MAX Professionals are marked with the IDX Logo. This information is being provided for the consumers personal, non-commercial use and may not be used for any other purpose. All information subject to change and should be independently verified.
Terms and Conditions: The content relating to real estate for sale in this Web site comes in part from the Internet Data eXchange ("IDX") program of METROLIST, INC., DBA RECOLORADO® Real estate listings held by brokers other than RE/MAX Professionals are marked with the IDX Logo. This information is being provided for the consumers personal, non-commercial use and may not be used for any other purpose. All information subject to change and should be independently verified.
Copyright 2025 METROLIST, INC., DBA RECOLORADO® -- All Rights Reserved 6455 S. Yosemite St., Suite 500 Greenwood Village, CO 80111 USA
Listing information last updated on October 6th, 2025 at 12:03am MDT.

