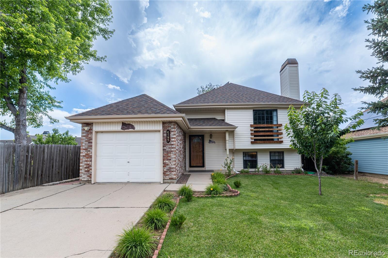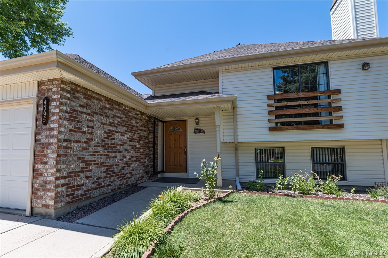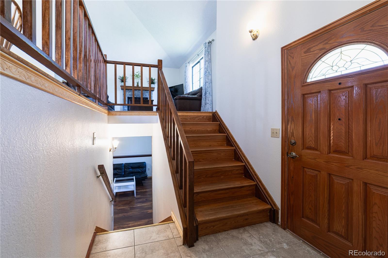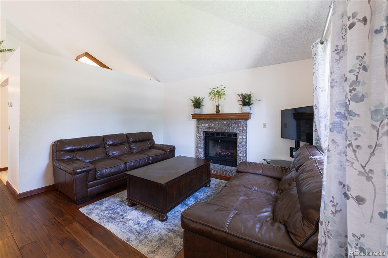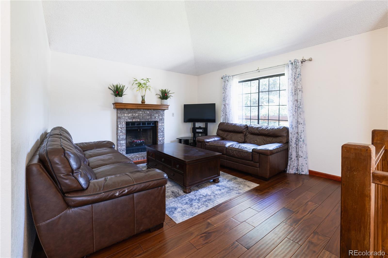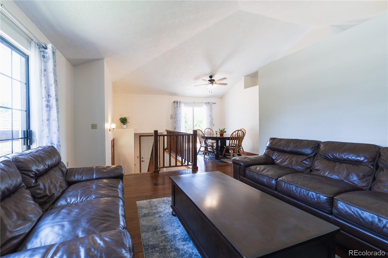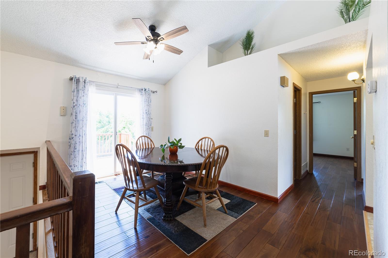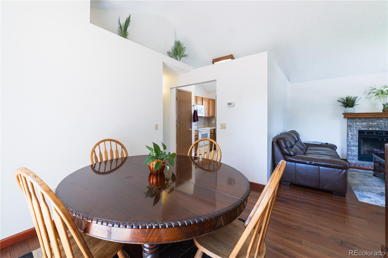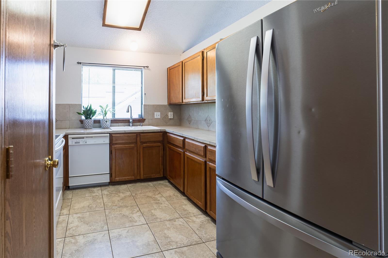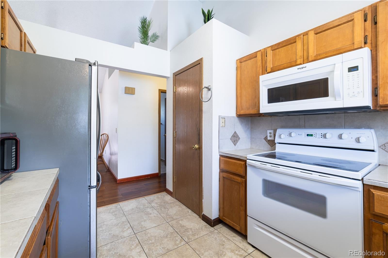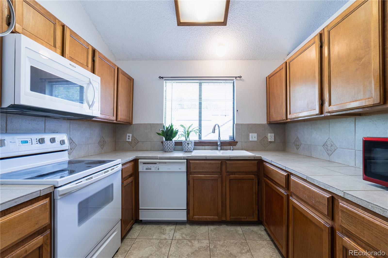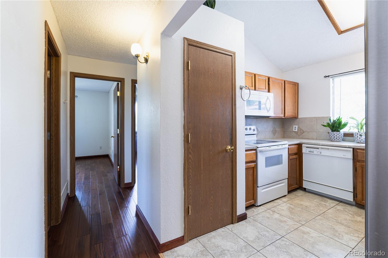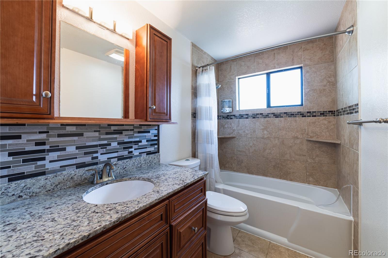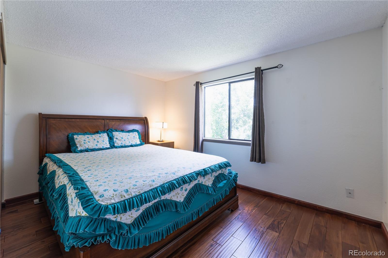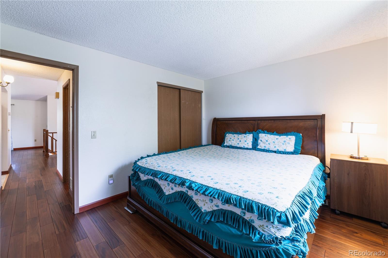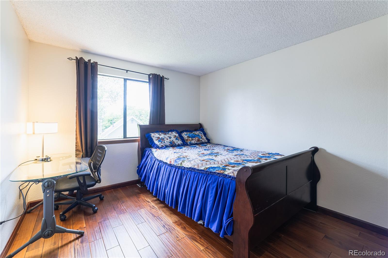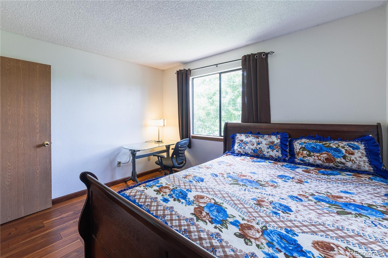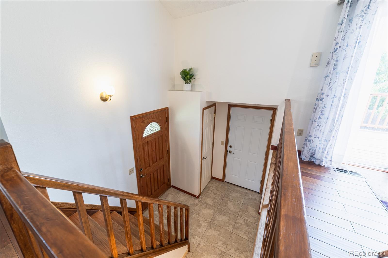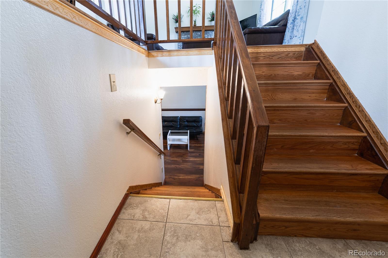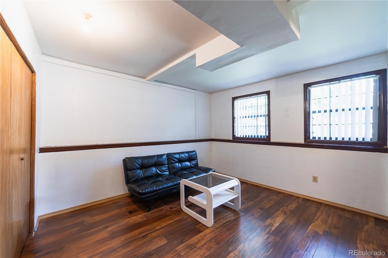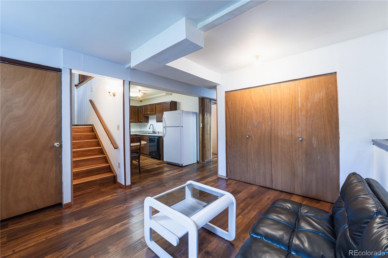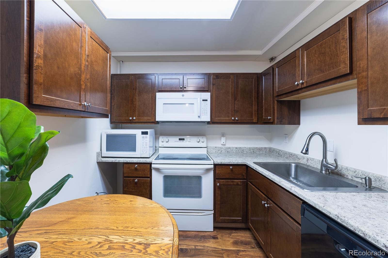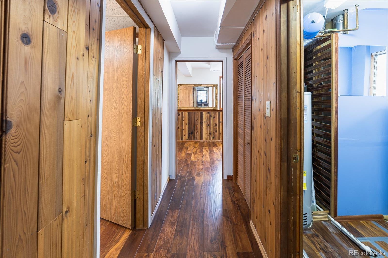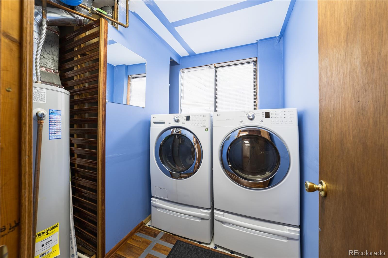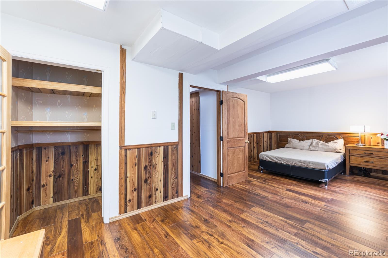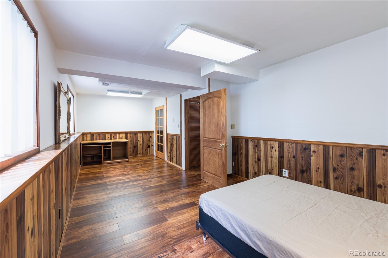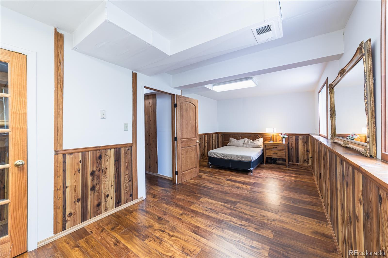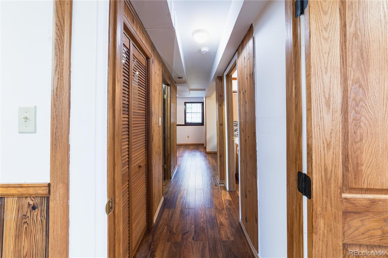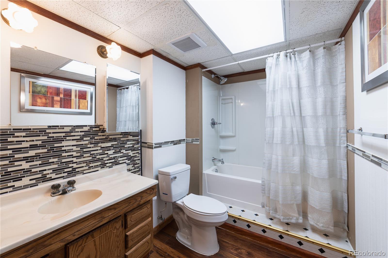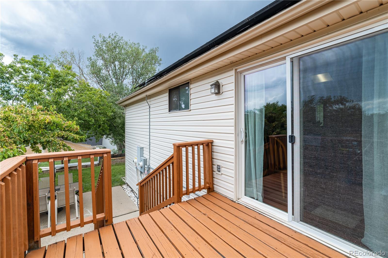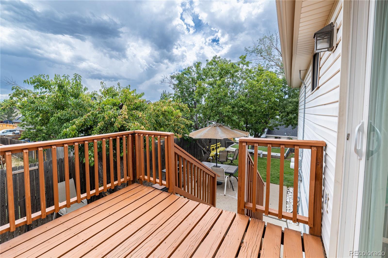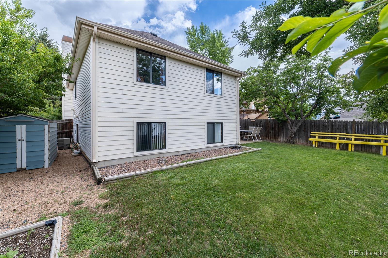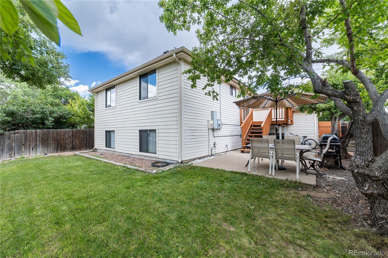Find us on...
Dashboard
- 3 Beds
- 2 Baths
- 1,662 Sqft
- .11 Acres
New Search X
4795 S Zeno Street
PRICE IMPROVEMENT! The sellers are offering one year of home warranty coverage. Welcome to this inviting 3-bed, 2-bath bi-level home in the desirable Prides Crossing community! Boasting 1,662 sq ft, vaulted ceilings, and abundant natural light, this home offers comfort and style across both levels. Recent upgrades include a brand-new roof, updated flooring, new kitchen in the basement and a finished basement - providing extra living space. Enjoy cozy nights by the wood-burning fireplace and easy access to the freshly painted private deck off of the dining area. Outside, you'll find a fenced backyard, a patio and storage shed. Solar panels are fully paid off, offering energy efficiency and savings. Located in the highly rated Cherry Creek School District and close to parks, Quincy Reservoir, schools, Aurora Rec Center, restaurants, shopping, and this home is move-in ready and full of value! The basement square footage is not included in the total recorded square footage, as the work was completed without permits. Please contact Hnin Aung with any questions.
Listing Office: The Creative Realty Group 
Essential Information
- MLS® #9518243
- Price$449,000
- Bedrooms3
- Bathrooms2.00
- Full Baths2
- Square Footage1,662
- Acres0.11
- Year Built1985
- TypeResidential
- Sub-TypeSingle Family Residence
- StyleContemporary
- StatusActive
Community Information
- Address4795 S Zeno Street
- SubdivisionPride's Crossing
- CityAurora
- CountyArapahoe
- StateCO
- Zip Code80015
Amenities
- Parking Spaces3
- # of Garages1
Utilities
Cable Available, Electricity Connected, Internet Access (Wired)
Interior
- HeatingForced Air, Natural Gas
- CoolingCentral Air
- FireplaceYes
- # of Fireplaces1
- StoriesBi-Level
Interior Features
Ceiling Fan(s), Granite Counters, Open Floorplan, Pantry, Solid Surface Counters, Tile Counters, Vaulted Ceiling(s)
Appliances
Dishwasher, Disposal, Dryer, Microwave, Oven, Refrigerator, Washer
Fireplaces
Living Room, Wood Burning, Wood Burning Stove
Exterior
- Exterior FeaturesFire Pit, Private Yard
- Lot DescriptionLandscaped, Many Trees
- WindowsDouble Pane Windows
- RoofComposition
- FoundationSlab
School Information
- DistrictCherry Creek 5
- ElementaryMeadow Point
- MiddleFalcon Creek
- HighGrandview
Additional Information
- Date ListedJuly 8th, 2025
- ZoningPUD
Listing Details
 The Creative Realty Group
The Creative Realty Group
 Terms and Conditions: The content relating to real estate for sale in this Web site comes in part from the Internet Data eXchange ("IDX") program of METROLIST, INC., DBA RECOLORADO® Real estate listings held by brokers other than RE/MAX Professionals are marked with the IDX Logo. This information is being provided for the consumers personal, non-commercial use and may not be used for any other purpose. All information subject to change and should be independently verified.
Terms and Conditions: The content relating to real estate for sale in this Web site comes in part from the Internet Data eXchange ("IDX") program of METROLIST, INC., DBA RECOLORADO® Real estate listings held by brokers other than RE/MAX Professionals are marked with the IDX Logo. This information is being provided for the consumers personal, non-commercial use and may not be used for any other purpose. All information subject to change and should be independently verified.
Copyright 2025 METROLIST, INC., DBA RECOLORADO® -- All Rights Reserved 6455 S. Yosemite St., Suite 500 Greenwood Village, CO 80111 USA
Listing information last updated on December 11th, 2025 at 8:18am MST.

