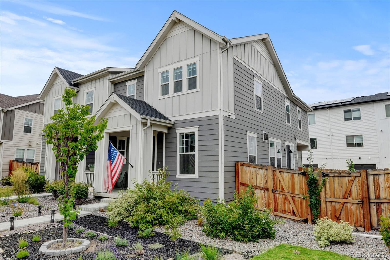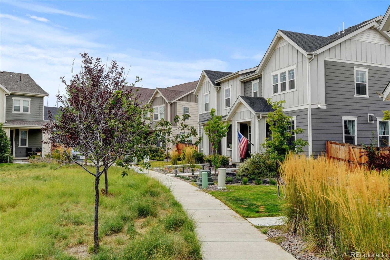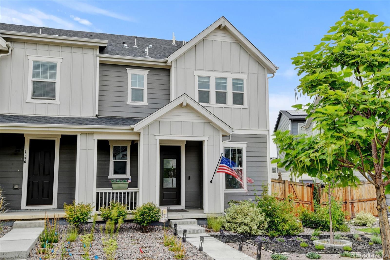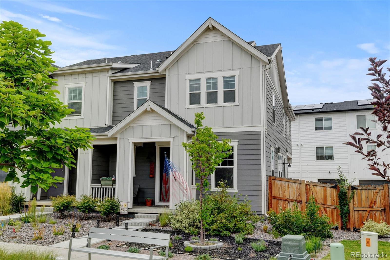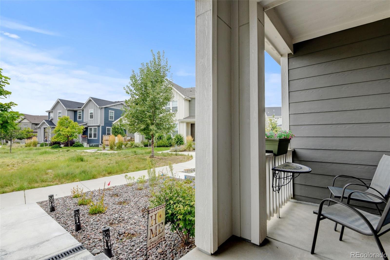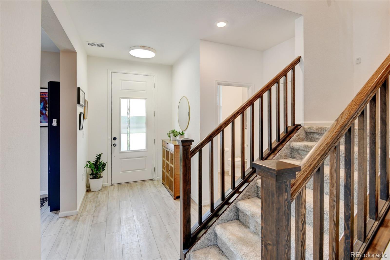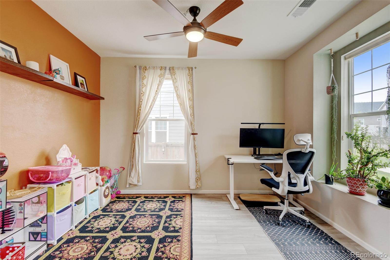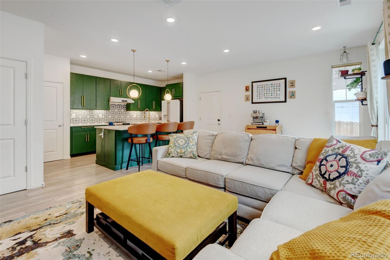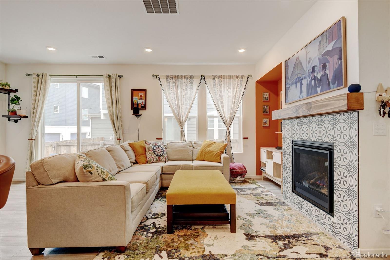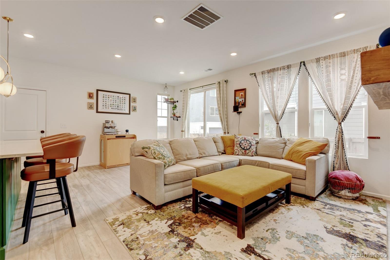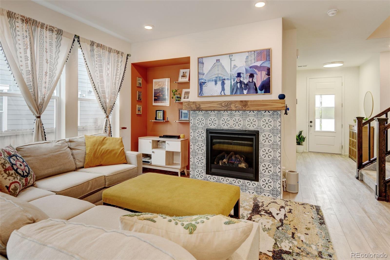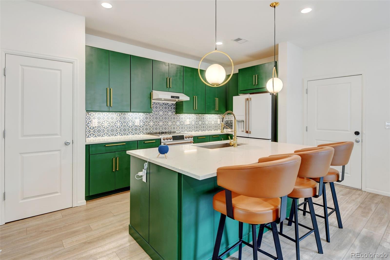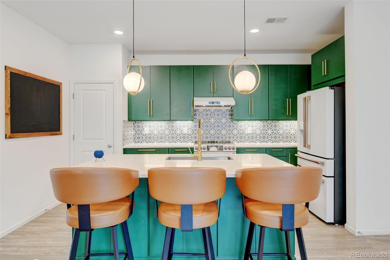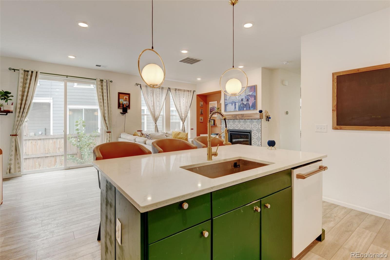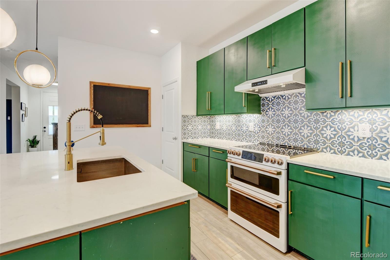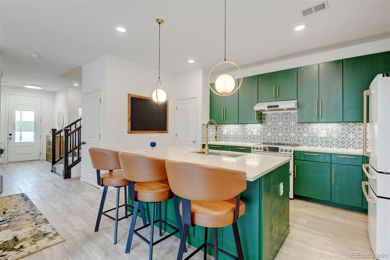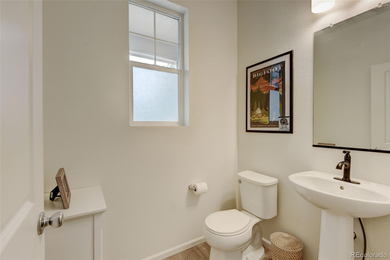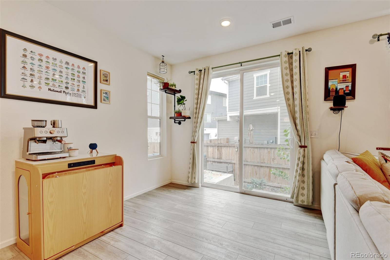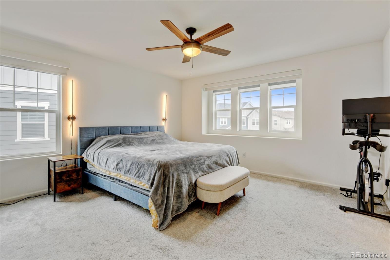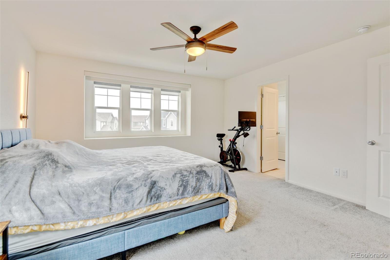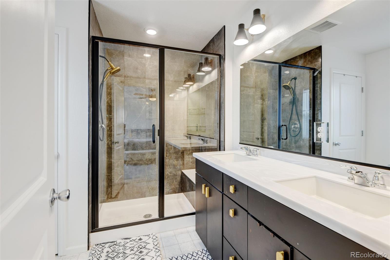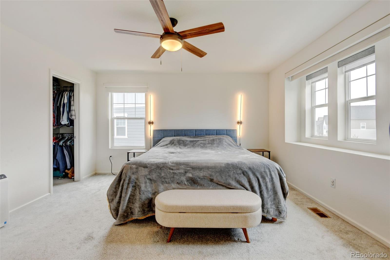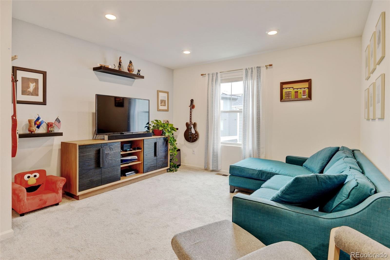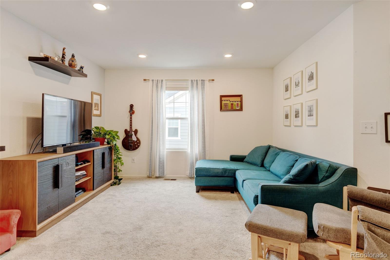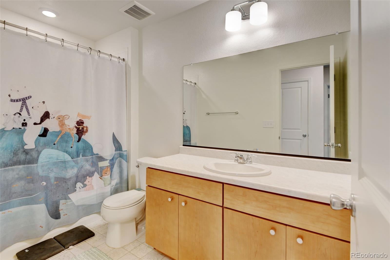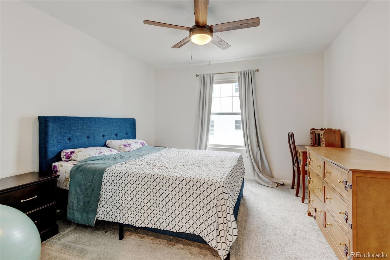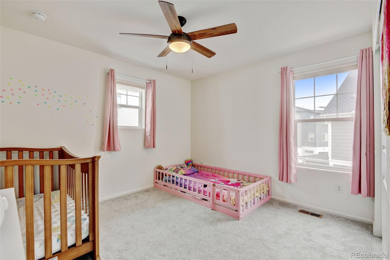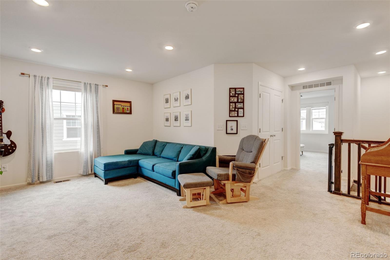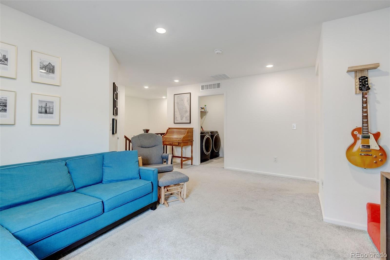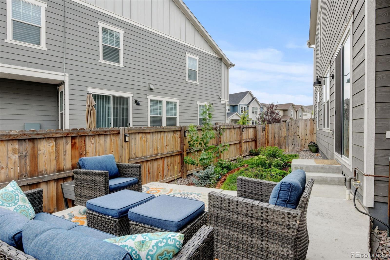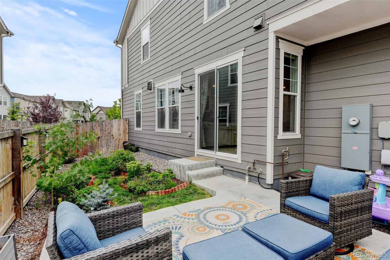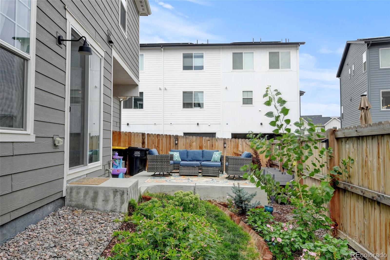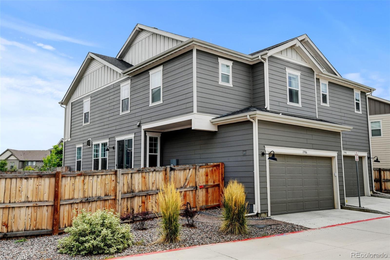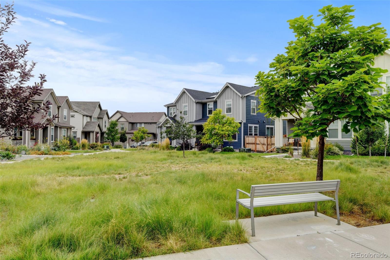Find us on...
Dashboard
- 3 Beds
- 3 Baths
- 1,963 Sqft
- .07 Acres
New Search X
1986 W 166th Drive
Welcome to this beautifully designed paired home in the sought-after Baseline neighborhood of Broomfield. The flowing open floor plan of this 3-bedroom, 3-bathroom home combines functionality with contemporary style. The main level features an open floor plan with a spacious family room anchored by a cozy gas fireplace, a dining area, and a stunning contemporary kitchen with a large island, upgraded appliances, and ample cabinet space. A dedicated office and convenient powder bath complete the first floor. Upstairs you’ll find three bedrooms plus a versatile loft/flex space. The primary suite is a private retreat with an ensuite bath featuring a walk-in shower, double vanity, and generous closet. A laundry room is thoughtfully located on the upper level for convenience. Enjoy Colorado’s outdoor lifestyle in the fenced backyard with a large patio—perfect for entertaining or relaxing. The home also includes an attached two-car garage. Situated in Baseline, this home offers easy access to parks, trails, shopping, dining, and major commuter routes, making it the ideal blend of comfort, style, and convenience. Plan to see it today.
Listing Office: RE/MAX Northwest Inc 
Essential Information
- MLS® #9519661
- Price$529,000
- Bedrooms3
- Bathrooms3.00
- Full Baths1
- Half Baths1
- Square Footage1,963
- Acres0.07
- Year Built2022
- TypeResidential
- Sub-TypeSingle Family Residence
- StyleContemporary
- StatusActive
Community Information
- Address1986 W 166th Drive
- SubdivisionBaseline
- CityBroomfield
- CountyBroomfield
- StateCO
- Zip Code80023
Amenities
- Parking Spaces2
- # of Garages2
Utilities
Electricity Connected, Natural Gas Connected
Interior
- HeatingForced Air, Natural Gas
- CoolingCentral Air
- FireplaceYes
- FireplacesFamily Room, Gas
- StoriesTwo
Interior Features
Eat-in Kitchen, Kitchen Island, Open Floorplan, Quartz Counters
Appliances
Dishwasher, Disposal, Dryer, Microwave, Oven, Range, Range Hood, Refrigerator, Washer
Exterior
- Exterior FeaturesPrivate Yard
- RoofComposition
School Information
- DistrictAdams 12 5 Star Schl
- ElementaryThunder Vista
- MiddleThunder Vista
- HighLegacy
Additional Information
- Date ListedAugust 27th, 2025
- ZoningPUD
Listing Details
 RE/MAX Northwest Inc
RE/MAX Northwest Inc
 Terms and Conditions: The content relating to real estate for sale in this Web site comes in part from the Internet Data eXchange ("IDX") program of METROLIST, INC., DBA RECOLORADO® Real estate listings held by brokers other than RE/MAX Professionals are marked with the IDX Logo. This information is being provided for the consumers personal, non-commercial use and may not be used for any other purpose. All information subject to change and should be independently verified.
Terms and Conditions: The content relating to real estate for sale in this Web site comes in part from the Internet Data eXchange ("IDX") program of METROLIST, INC., DBA RECOLORADO® Real estate listings held by brokers other than RE/MAX Professionals are marked with the IDX Logo. This information is being provided for the consumers personal, non-commercial use and may not be used for any other purpose. All information subject to change and should be independently verified.
Copyright 2026 METROLIST, INC., DBA RECOLORADO® -- All Rights Reserved 6455 S. Yosemite St., Suite 500 Greenwood Village, CO 80111 USA
Listing information last updated on January 25th, 2026 at 9:18am MST.

