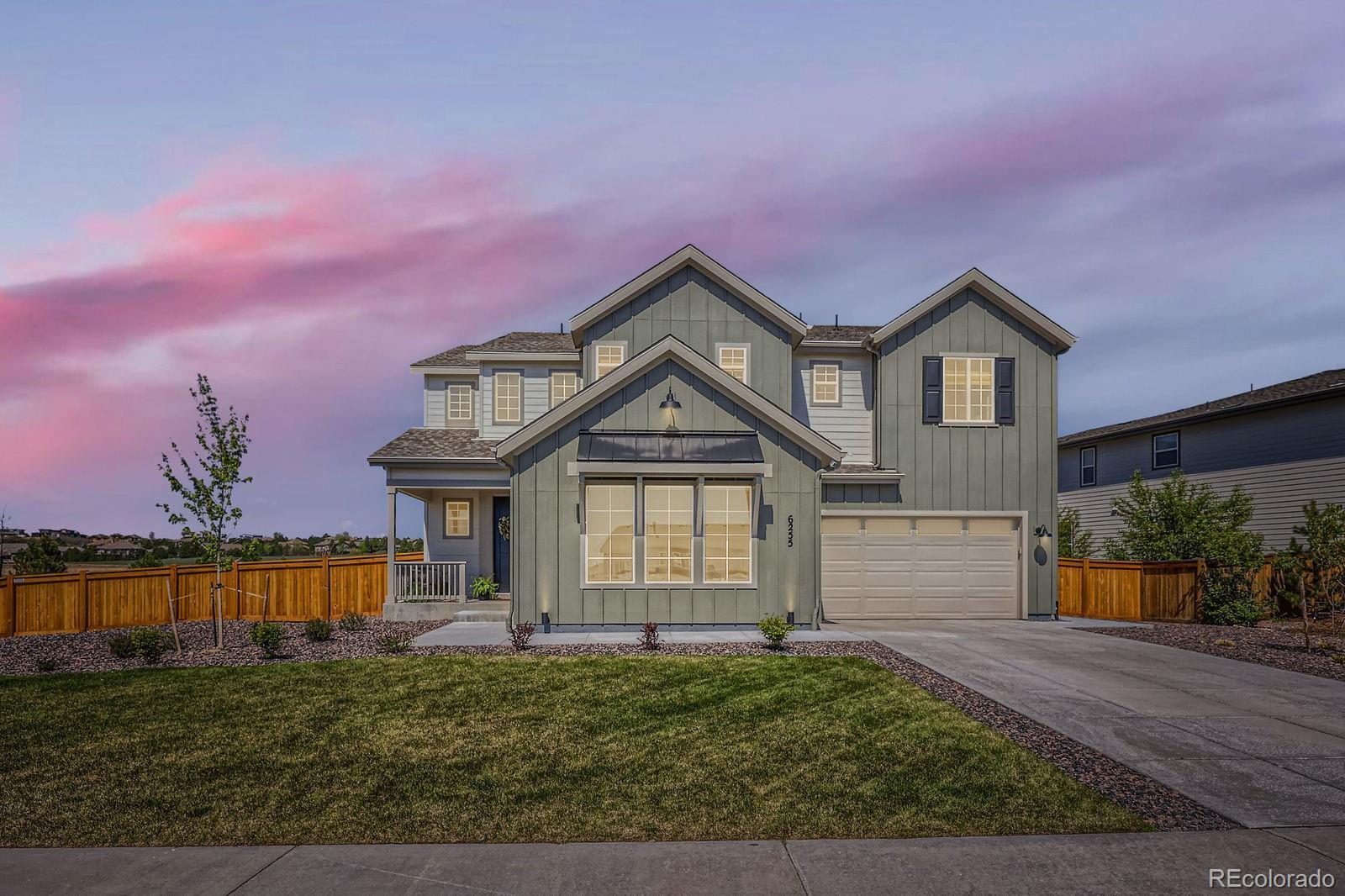Find us on...
Dashboard
- 5 Beds
- 5 Baths
- 5,157 Sqft
- .3 Acres
New Search X
6255 Kenzie Circle
Stunning home located on one of the largest lots in the Timberline neighborhood of Castle Pines that offers amazing Pikes Peak views and effortless luxury living. The open concept home design showcases traditional features like a statement foyer and formal dining room while offering the contemporary feel and flex spaces the whole household will enjoy. On the first level, a professionally designed gourmet kitchen boasts abundant soft-close cabinetry, quartz countertops, an oversized island, a large walk-in pantry, and stainless-steel appliances. The grand great room impresses with statement-making two-story ceilings and floor to ceiling tiled fireplace that seamlessly connect to the outdoor living space via large sliding doors allowing for indoor/outdoor living. A private office, powder bathroom, and casual dining space complete the first floor. The professionally designed backyard offers a sizeable covered patio, built-in grill with outdoor island, gas fire pit, an in-ground trampoline, and great mountain views. The thoughtfully designed second story accommodates the entire household with a luxurious primary suite, three additional bedrooms, two secondary bathrooms, and a laundry room. The primary suite offers an oversized frameless glass shower with dual shower heads, a large soaking tub, dual vanities, and a large walk-in closet. The finished basement includes a fifth bedroom and full bathroom, large family area, rec area, and an unfinished storage room. Additional features include designer selected custom lighting and quartz countertops throughout and an oversized three car garage with epoxy alternate floor coating. Ideally located with easy access to top-rated schools, popular restaurants, local amenities, and I-25, this exceptional home offers the opportunity to experience the wonderful community of Castle Pines.
Listing Office: Colorado Realty 4 Less, LLC 
Essential Information
- MLS® #9531383
- Price$1,325,000
- Bedrooms5
- Bathrooms5.00
- Full Baths4
- Half Baths1
- Square Footage5,157
- Acres0.30
- Year Built2023
- TypeResidential
- Sub-TypeSingle Family Residence
- StyleTraditional
- StatusActive
Community Information
- Address6255 Kenzie Circle
- SubdivisionCastle Pines Town Center
- CityCastle Pines
- CountyDouglas
- StateCO
- Zip Code80108
Amenities
- AmenitiesPlayground, Trail(s)
- Parking Spaces3
- # of Garages3
Utilities
Cable Available, Electricity Connected, Internet Access (Wired), Natural Gas Connected
Interior
- HeatingElectric
- CoolingCentral Air
- FireplaceYes
- # of Fireplaces1
- FireplacesGas, Great Room
- StoriesTwo
Interior Features
Breakfast Bar, Entrance Foyer, High Ceilings, Kitchen Island, Open Floorplan, Quartz Counters, Walk-In Closet(s)
Appliances
Convection Oven, Cooktop, Dishwasher, Disposal, Double Oven, Microwave, Range Hood, Refrigerator, Self Cleaning Oven, Sump Pump
Exterior
- Exterior FeaturesPrivate Yard
- Lot DescriptionCorner Lot, Greenbelt
- WindowsDouble Pane Windows
- RoofComposition
School Information
- DistrictDouglas RE-1
- ElementaryBuffalo Ridge
- MiddleRocky Heights
- HighRock Canyon
Additional Information
- Date ListedMay 15th, 2025
- ZoningSFR
Listing Details
 Colorado Realty 4 Less, LLC
Colorado Realty 4 Less, LLC
 Terms and Conditions: The content relating to real estate for sale in this Web site comes in part from the Internet Data eXchange ("IDX") program of METROLIST, INC., DBA RECOLORADO® Real estate listings held by brokers other than RE/MAX Professionals are marked with the IDX Logo. This information is being provided for the consumers personal, non-commercial use and may not be used for any other purpose. All information subject to change and should be independently verified.
Terms and Conditions: The content relating to real estate for sale in this Web site comes in part from the Internet Data eXchange ("IDX") program of METROLIST, INC., DBA RECOLORADO® Real estate listings held by brokers other than RE/MAX Professionals are marked with the IDX Logo. This information is being provided for the consumers personal, non-commercial use and may not be used for any other purpose. All information subject to change and should be independently verified.
Copyright 2025 METROLIST, INC., DBA RECOLORADO® -- All Rights Reserved 6455 S. Yosemite St., Suite 500 Greenwood Village, CO 80111 USA
Listing information last updated on July 1st, 2025 at 2:04pm MDT.

















































