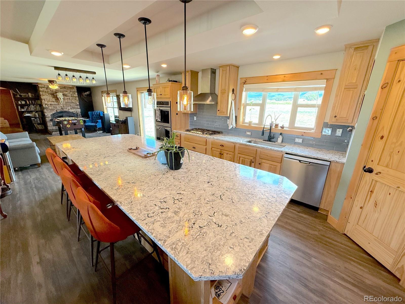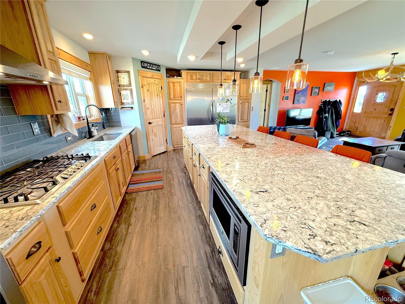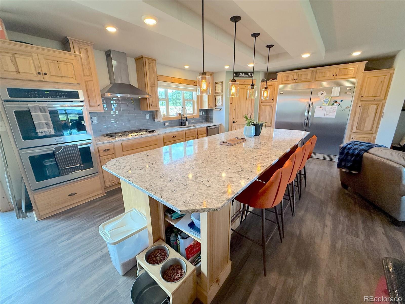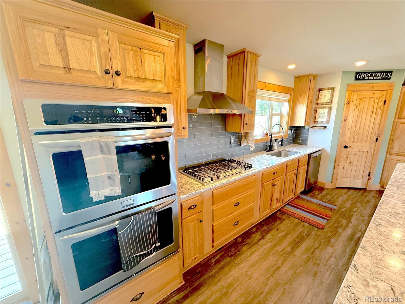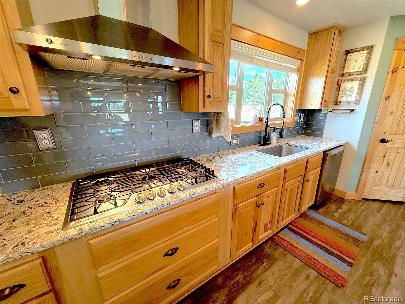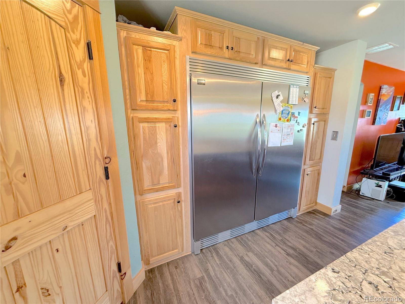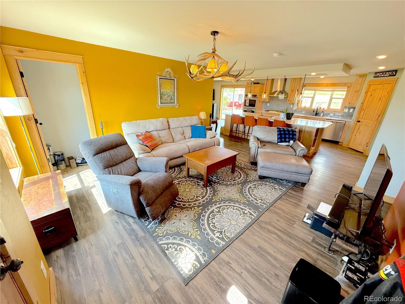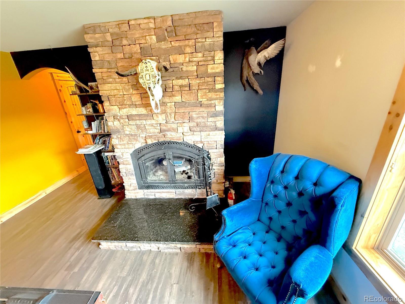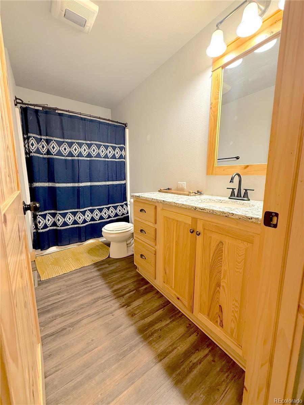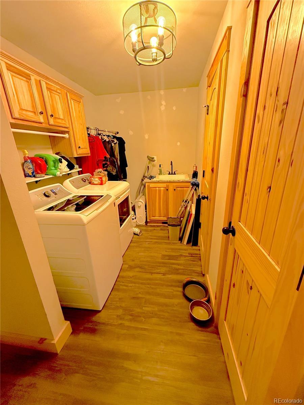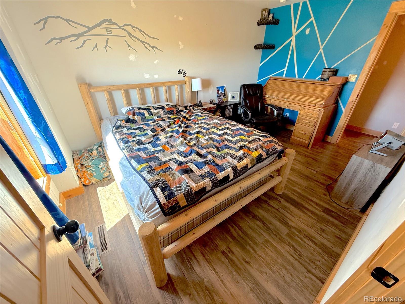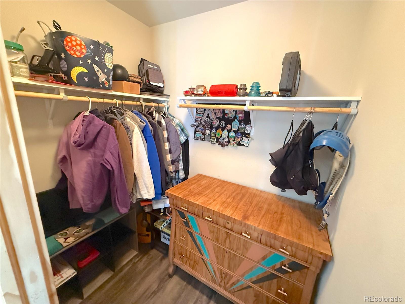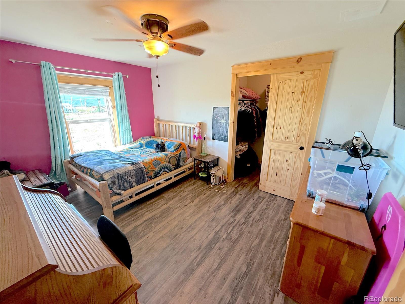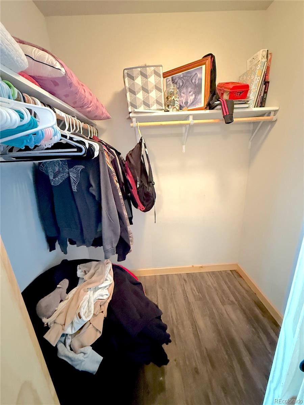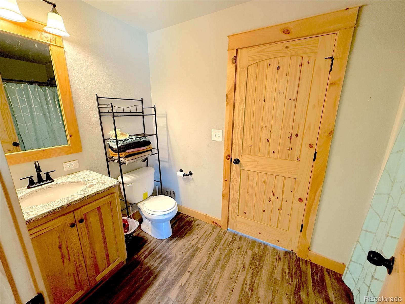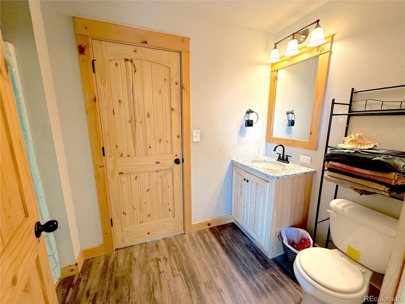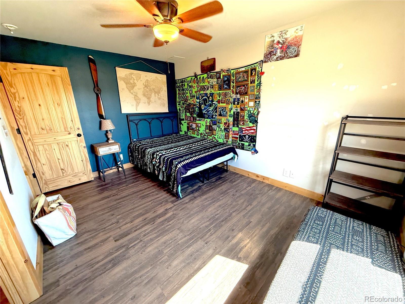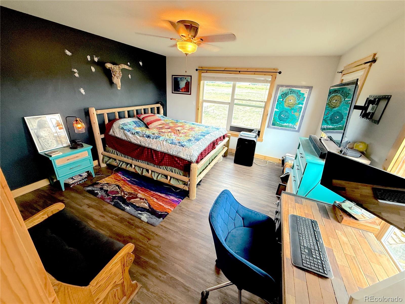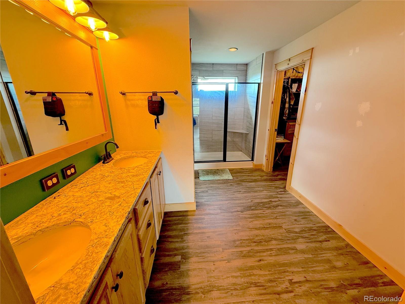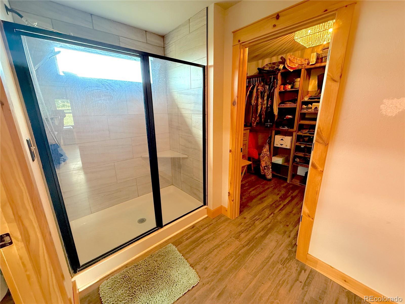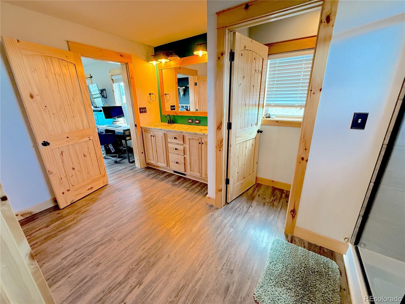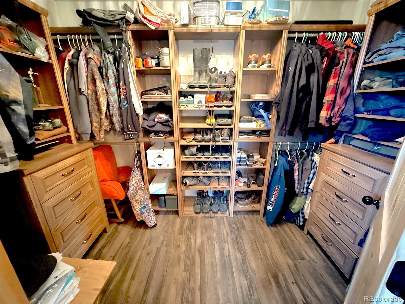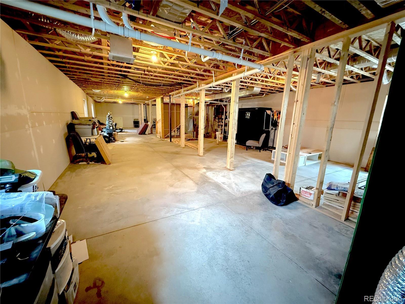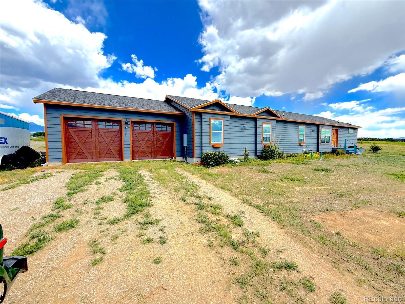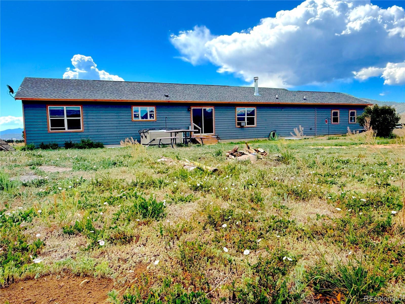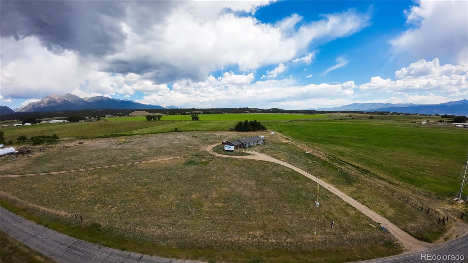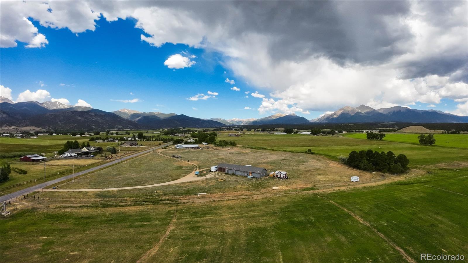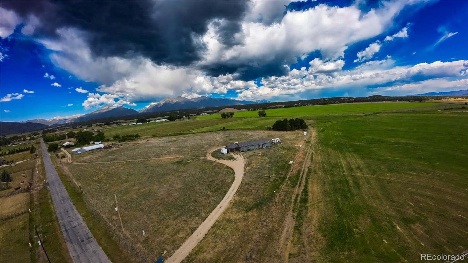Find us on...
Dashboard
- 4 Beds
- 3 Baths
- 2,291 Sqft
- 2.39 Acres
New Search X
12242 County Road 140
This spacious residence features 2.290 square feet of main floor living, alongside a substantial 2,280 square foot unfinished basement with high ceilings, offering the perfect canvas for your vision to create a sprawling 4,571 square foot home, complete with an attached 588 square foot two-car garage. The kitchen is a culinary haven, equipped with a commercial sized refrigerator and freezer, and expansive granite island ideal for hosting, a five-burner gas cooktop, built-in microwave, double ovens, and ample storage space. In the versatile family room or dining area, a stunning flat stone fireplace provides both warmth and character. There are four, rather large bedrooms that all provide walk in closets space. Set on 2.39 acres, this property is just minutes away from downtown Salida and a short drive to Monarch Ski Resort. For those who love the outdoors, this location is celebrated for its extensive hiking, biking and dirt bike trails, as well as skiing, ATV'ing, fishing, rafting and of course breathtaking 360-degree mountain views. (More outdoor and Arial photos coming soon).
Listing Office: Century 21 Community First 
Essential Information
- MLS® #9533060
- Price$837,500
- Bedrooms4
- Bathrooms3.00
- Full Baths2
- Square Footage2,291
- Acres2.39
- Year Built2017
- TypeResidential
- Sub-TypeSingle Family Residence
- StyleModular
- StatusPending
Community Information
- Address12242 County Road 140
- SubdivisionFisher subdivision exeption
- CitySalida
- CountyChaffee
- StateCO
- Zip Code81201
Amenities
- Parking Spaces2
- ParkingUnpaved
- # of Garages2
- ViewMountain(s)
Utilities
Electricity Connected, Propane
Interior
- HeatingForced Air
- CoolingNone
- FireplaceYes
- # of Fireplaces1
- FireplacesFamily Room
- StoriesOne
Interior Features
Built-in Features, Ceiling Fan(s), Granite Counters, Jack & Jill Bathroom, Kitchen Island, Pantry, Smart Thermostat, Walk-In Closet(s)
Appliances
Cooktop, Dishwasher, Double Oven, Freezer, Gas Water Heater, Microwave, Range Hood, Refrigerator
Exterior
- Lot DescriptionOpen Space
- RoofComposition
- FoundationConcrete Perimeter
Windows
Double Pane Windows, Egress Windows
School Information
- DistrictSalida R-32
- ElementaryLongfellow
- MiddleSalida
- HighSalida
Additional Information
- Date ListedJuly 9th, 2025
- ZoningResidential
Listing Details
 Century 21 Community First
Century 21 Community First
 Terms and Conditions: The content relating to real estate for sale in this Web site comes in part from the Internet Data eXchange ("IDX") program of METROLIST, INC., DBA RECOLORADO® Real estate listings held by brokers other than RE/MAX Professionals are marked with the IDX Logo. This information is being provided for the consumers personal, non-commercial use and may not be used for any other purpose. All information subject to change and should be independently verified.
Terms and Conditions: The content relating to real estate for sale in this Web site comes in part from the Internet Data eXchange ("IDX") program of METROLIST, INC., DBA RECOLORADO® Real estate listings held by brokers other than RE/MAX Professionals are marked with the IDX Logo. This information is being provided for the consumers personal, non-commercial use and may not be used for any other purpose. All information subject to change and should be independently verified.
Copyright 2026 METROLIST, INC., DBA RECOLORADO® -- All Rights Reserved 6455 S. Yosemite St., Suite 500 Greenwood Village, CO 80111 USA
Listing information last updated on February 4th, 2026 at 7:48am MST.

